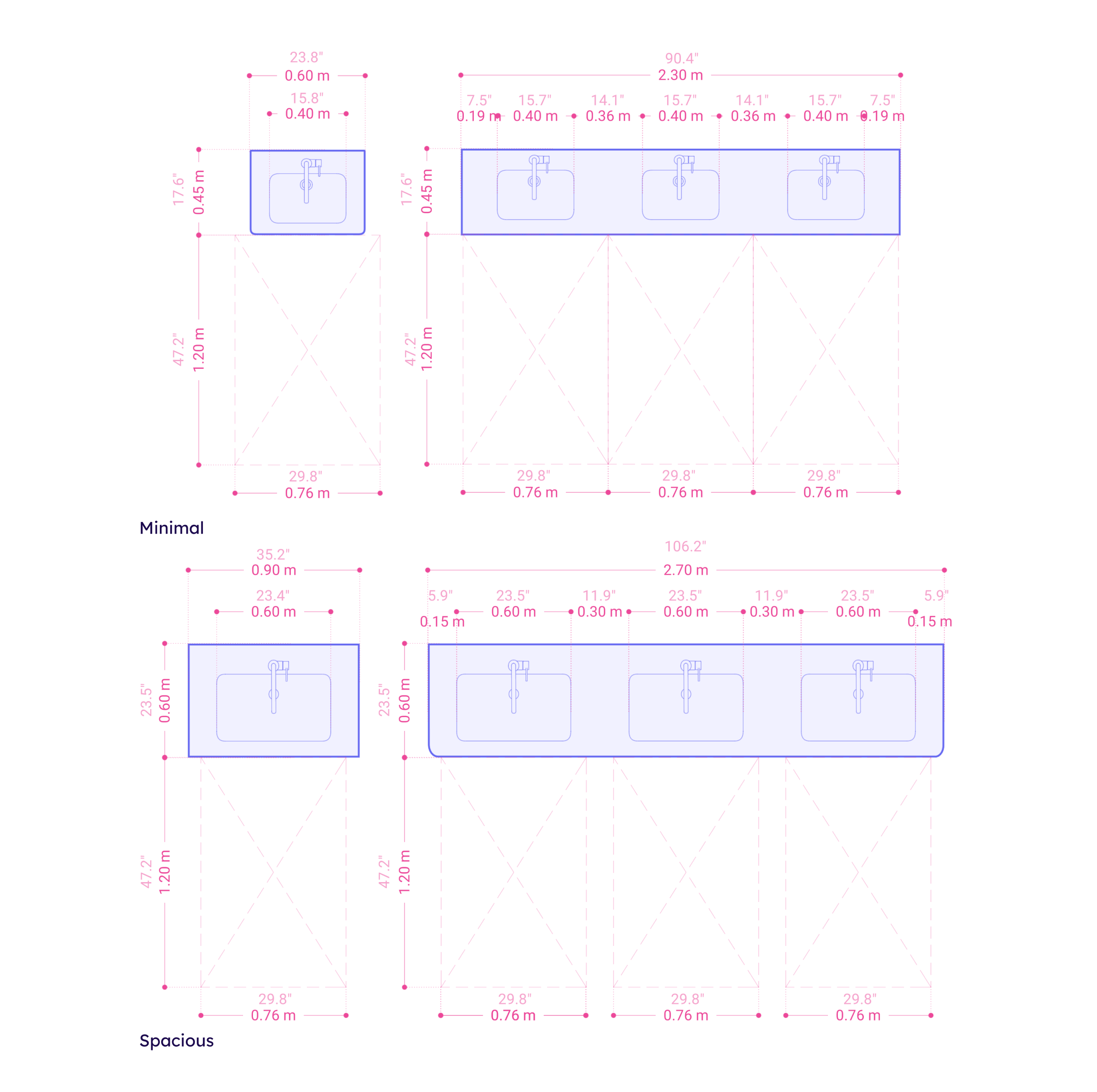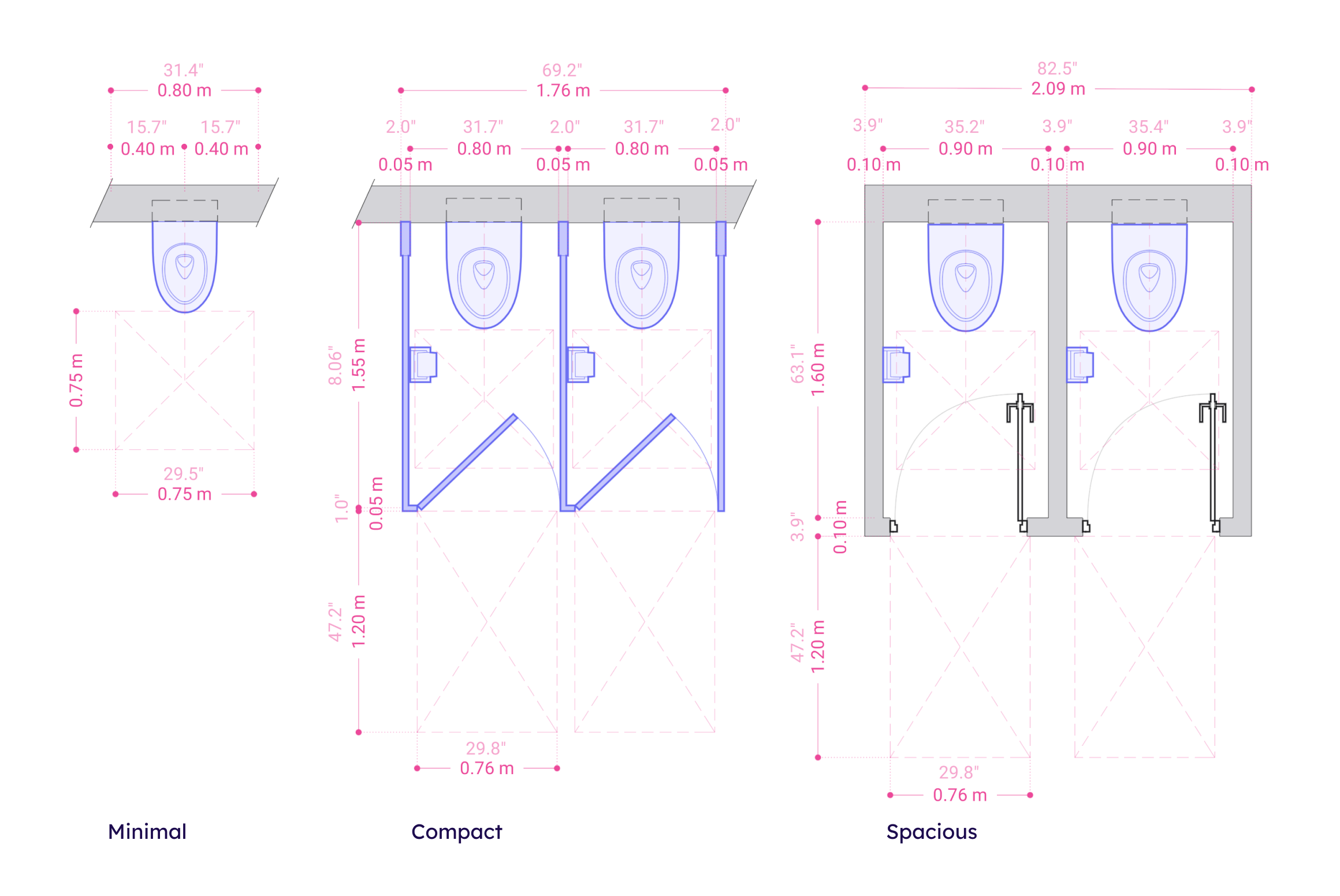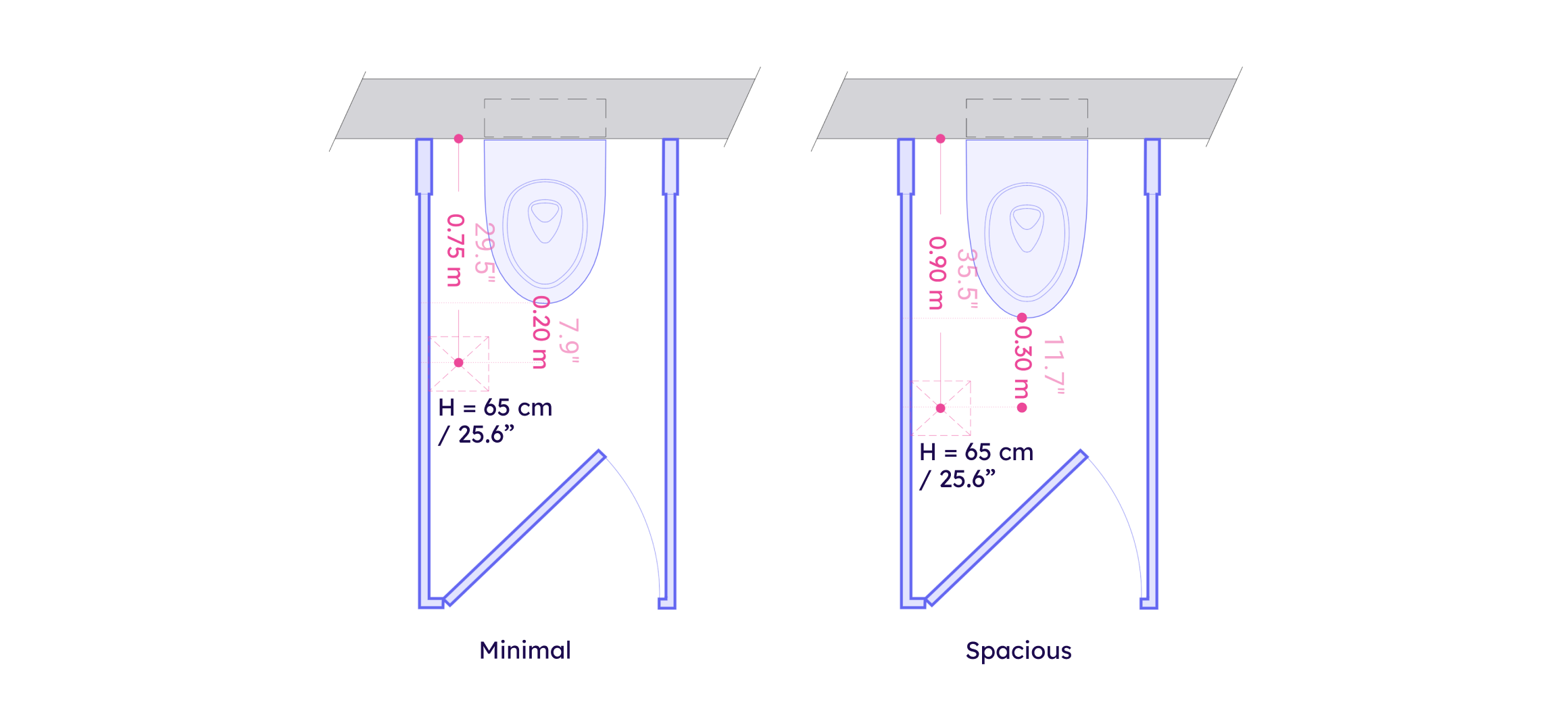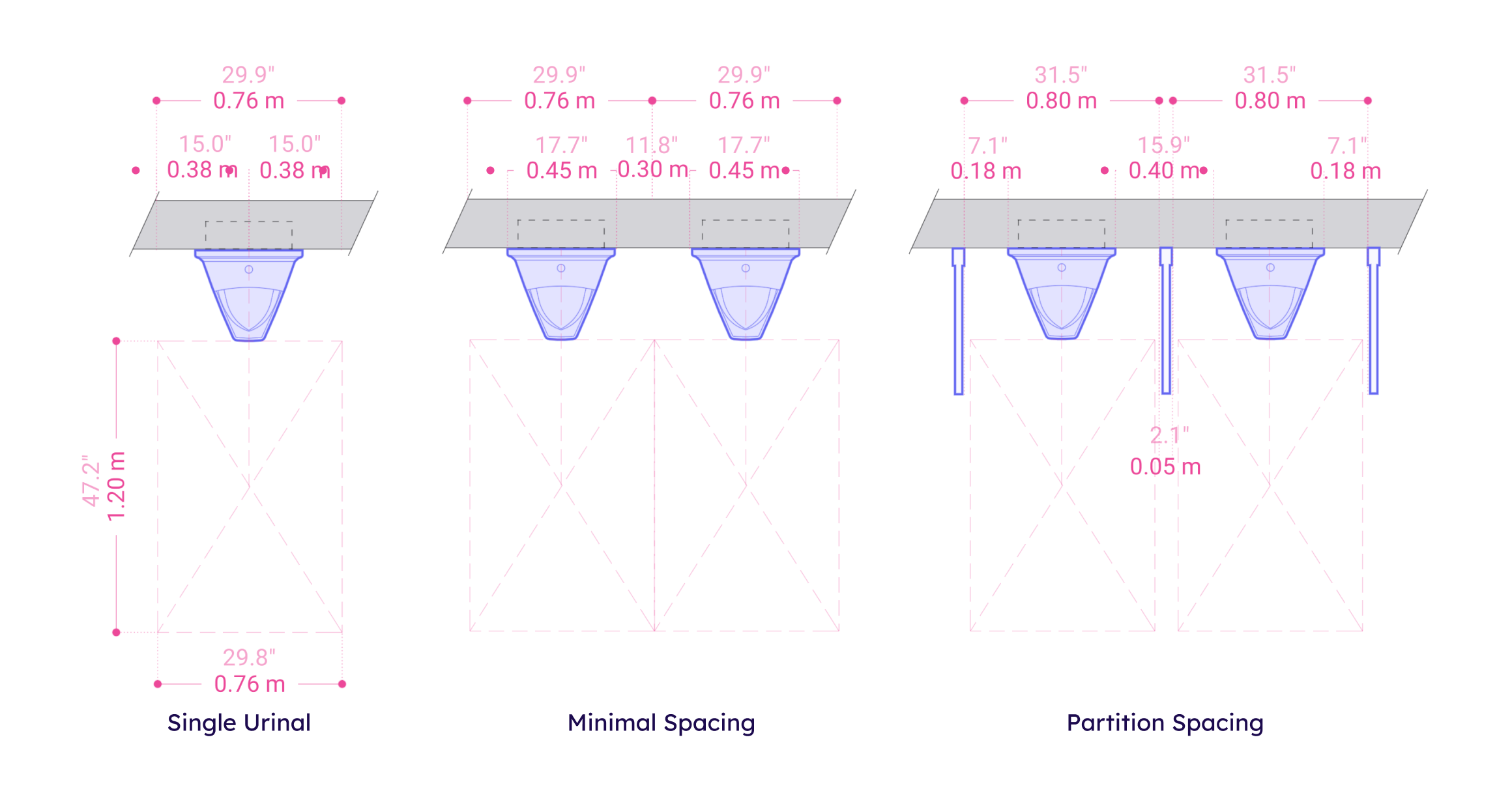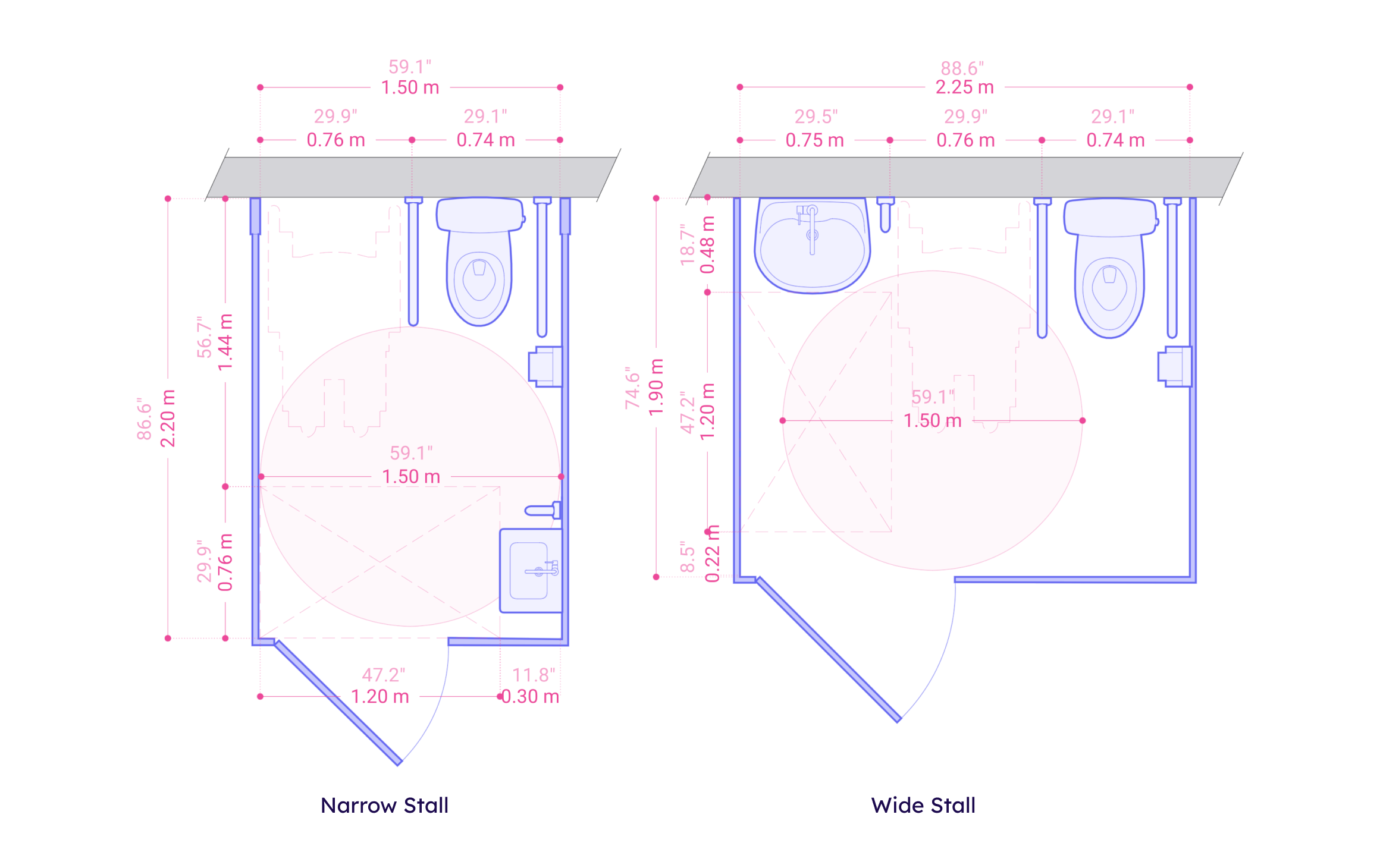Everything about designing a public restroom layout
Public Restroom
A public restroom is more than just a functional space; it reflects a community's commitment to the well-being and comfort of its members and visitors. Designing this layout requires careful consideration of various elements, like adequate space for stalls, urinals, sinks, and hand dryers, to minimize waiting times and ensure smooth traffic flow. It's important to follow official regulations for public restrooms, which can vary by location. Consult an expert to ensure you are creating a proper layout!
Public Sink Clearance & Guidelines
The number of toilets a space facilitates determines the number of sinks it should have. Keep a 1:1 ratio unless there are three or more toilets; in that case, place two-thirds the number of sinks as there are toilets.
- Whether you have a compact or large space, the minimal clearance in front of a public sink restroom should be approx. 76x120 cm / 29.9"x47.2".
- When placing sinks one next to another, space them between 35-45 cm / 13.8"-17.7" apart.
Toilet Stall Clearance & Guidelines
The number of people a space facilitates determines the number of toilets and accessible stalls needed in its restroom. A general benchmark is:
- 1–5 people: require one toilet and one sink
- 26–50 people: require 3-6 toilets and 3-6 sinks
- 76–100 people: require 7-10 toilets and 7-10 sinks
Also, tone that:
- A toilet should be centralized in an 80 cm / 31.5" clearance, with a minimum of 40 cm / 15.7" from its center to each size.
- The clearance in front of a toilet should be a minimum of 75x75 cm / 29.5"x29.5".
- The clearance in front of a toilet booth should be a minimum of 76x120 cm / 29.9"x47.2".
Spacing Between a Toilet Seat and a Paper Holder
Small details make the difference!
- Toilet roll holders are typically installed 20-30 cm / 7.9"-11.8" from the front edge of the toilet, a maximum of 91 cm / 35.8" from the rear wall, and about 65 cm / 25.6" high.
- It's common to place the toilet paper holder on the right side of a stall, looking at its door, as most people are right-handed.
- Coordinate between the paper holder location and the door opening area!
Urinal Clearance & Spacing
Some basic urinal clearance and spacing guidelines are:
- A urinal should be centralized in a 76 cm / 29.9" clearance, with a minimum of 38 cm / 15.0" from its center to each size.
- The clearance in front of a urinal should be 120x76 cm / 47.2"x29.9".
- Urinals can be laid out on a floor plan with or without partitions, spaced between 30-40 cm / 11.8"-15.7".
Accessible Toilet Circulation & Clearance
Dimensions of accessible toilet stalls depend on local building codes and requirements. Some general benchmarks for dimensions are:
- Clearance in front of the sink is a minimum of 75x120 cm / 29.5"x47.2".
- Clearance in front of the toilet seat is a minimum of 120 cm / 47.2".
- The circulation radius in a stall is a minimum of 150 cm / 59.1".
- Clearance alongside the accessible toilet should be 76 cm / 29.9 for transferring from a wheelchair to the toilet seat and back.
