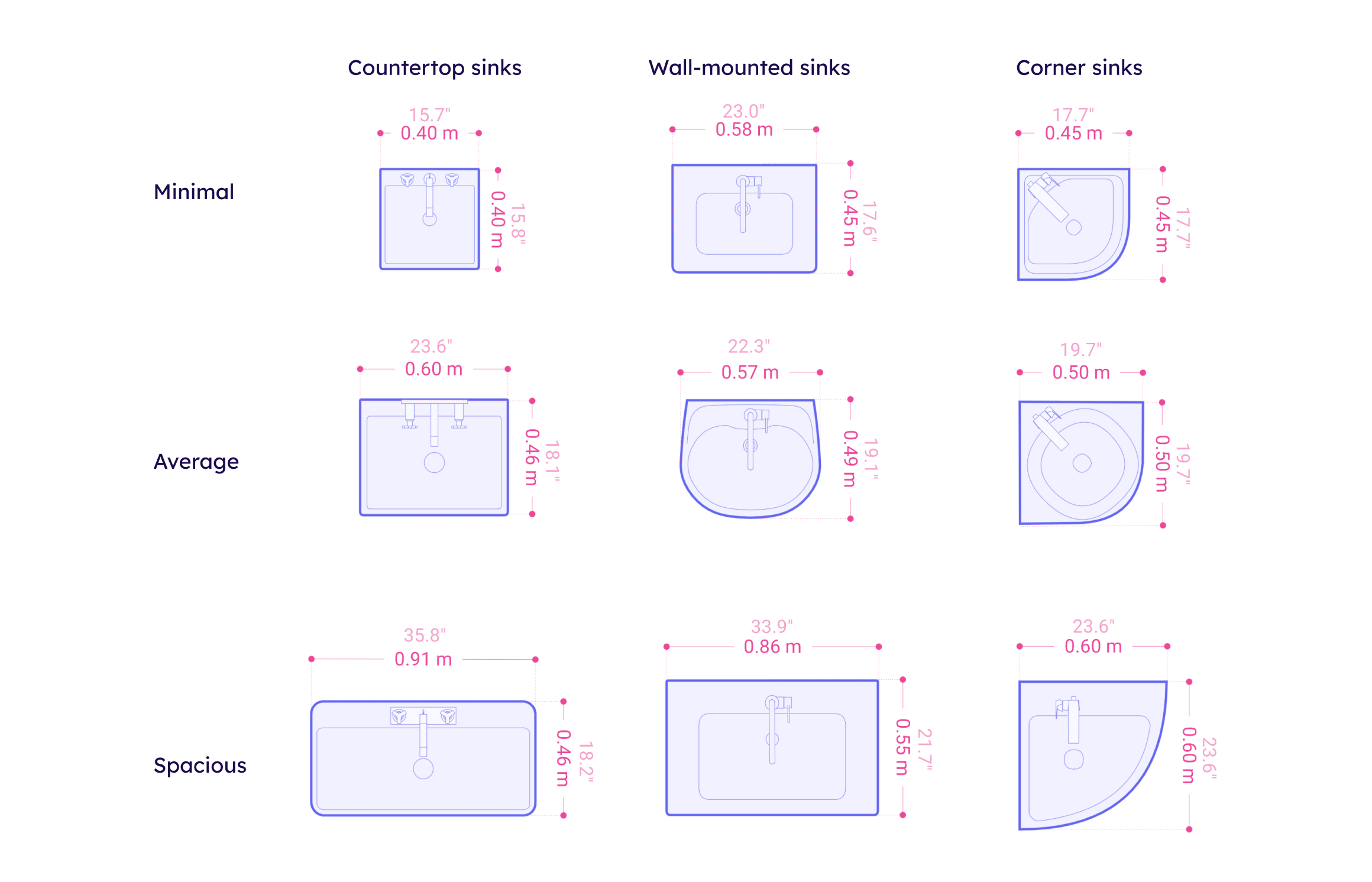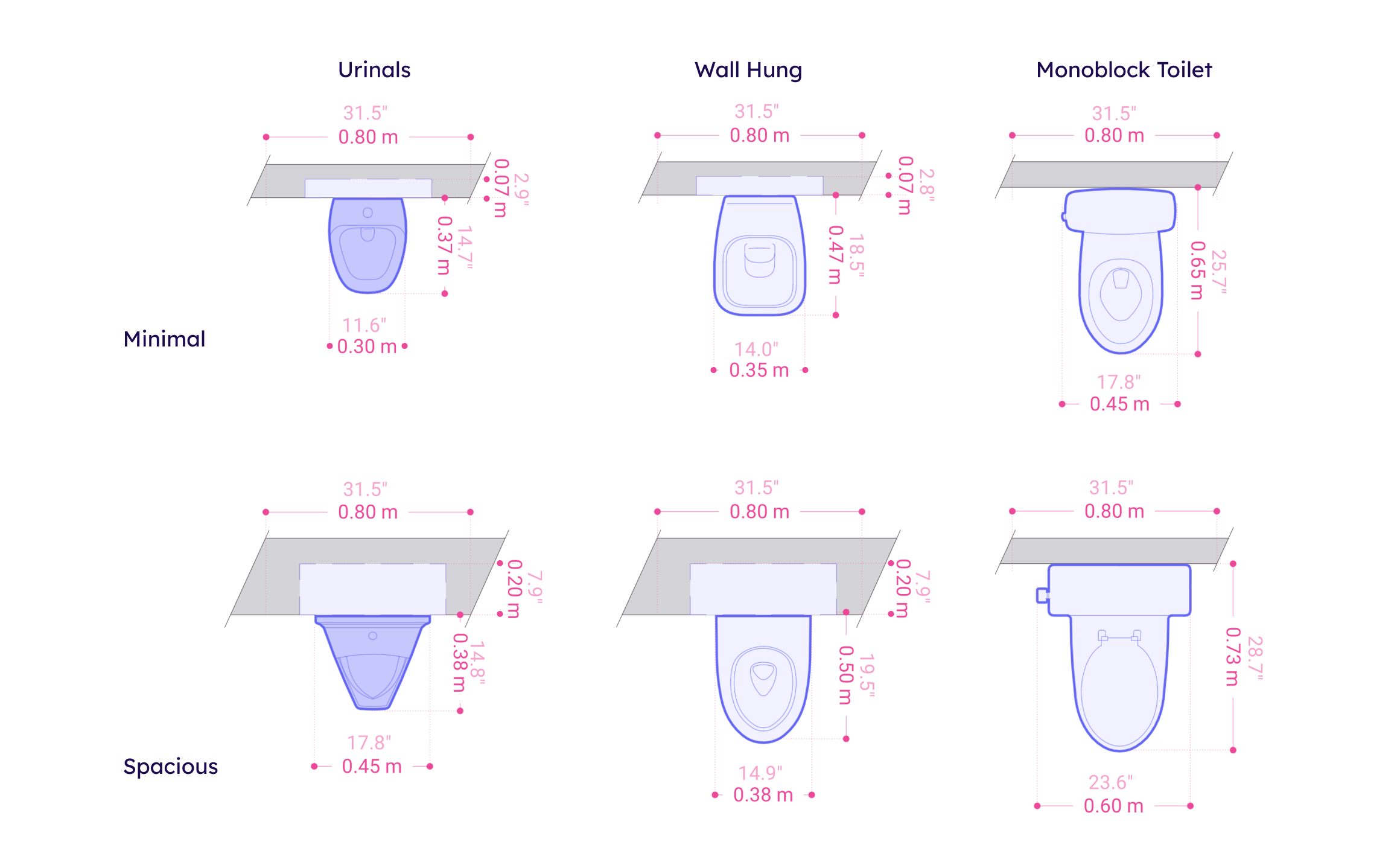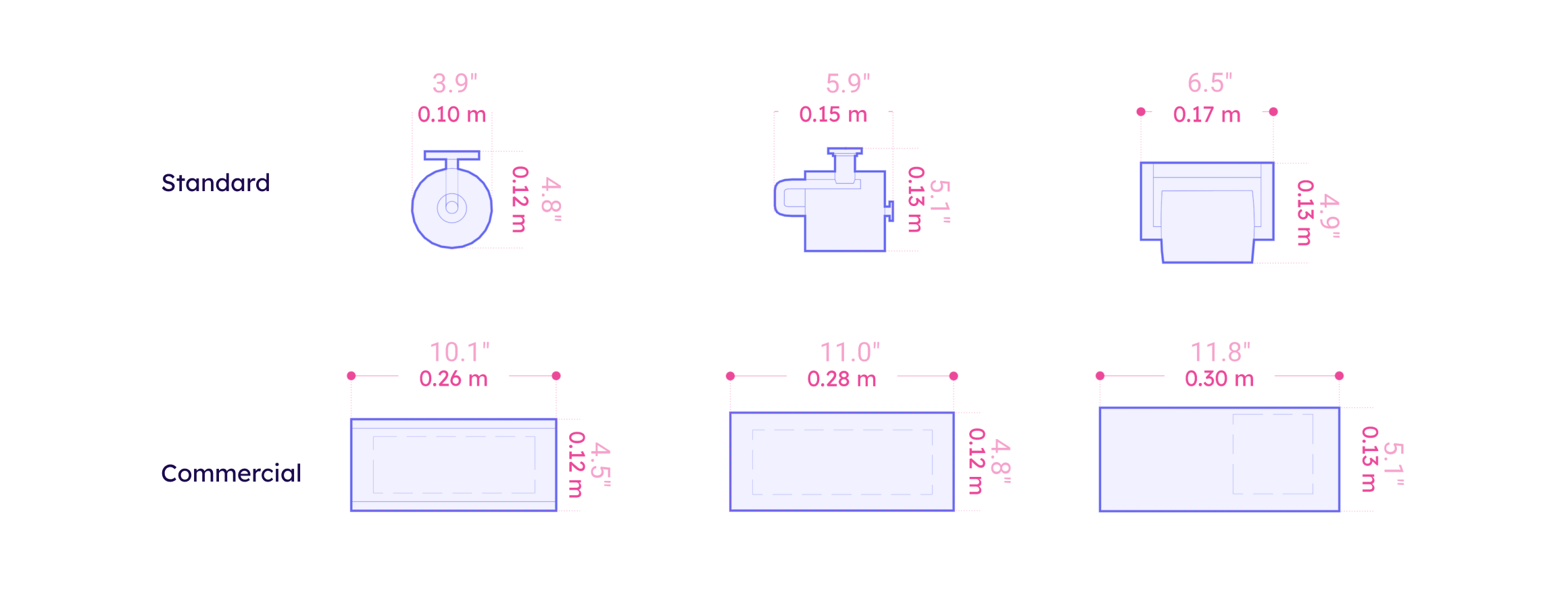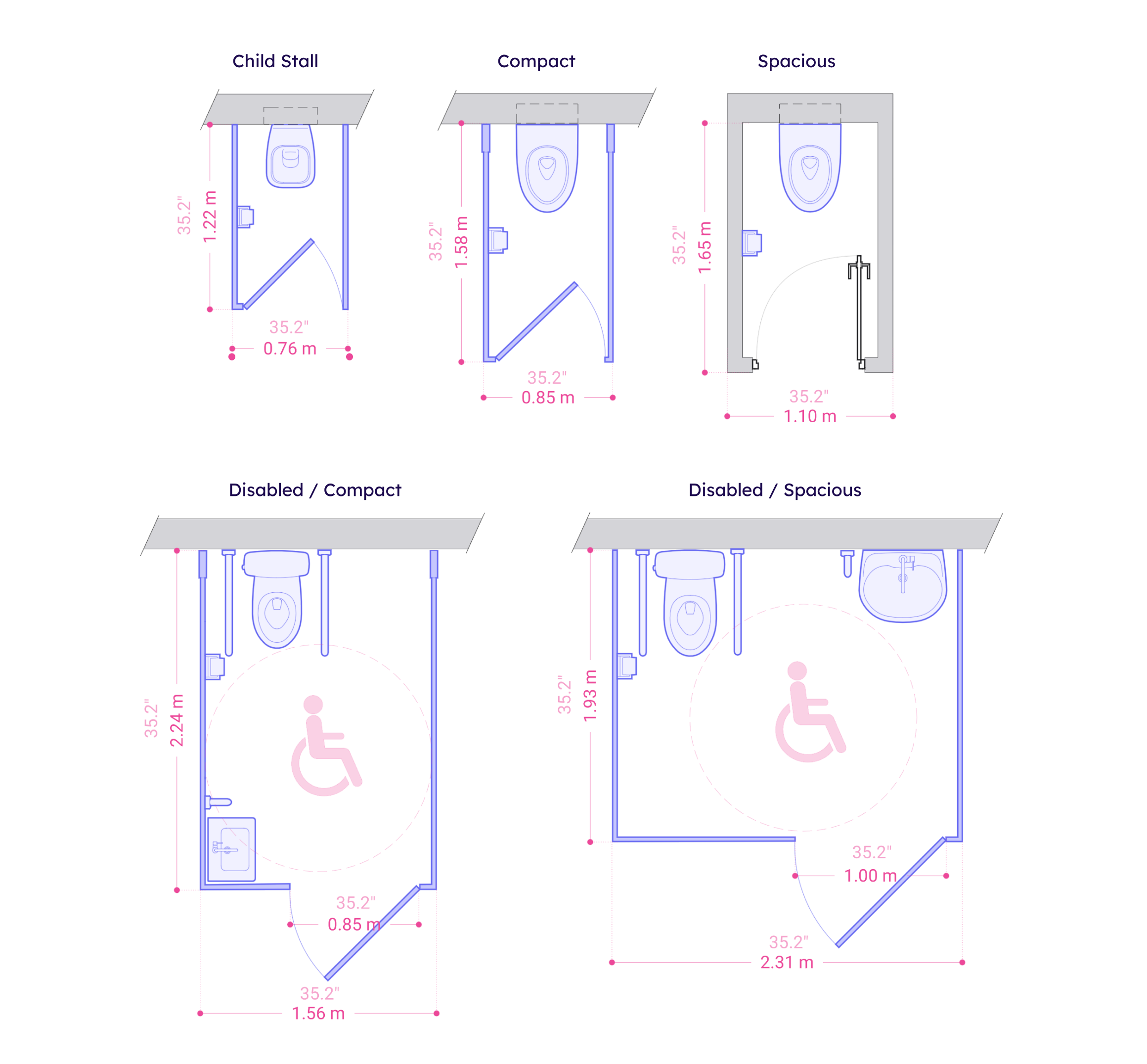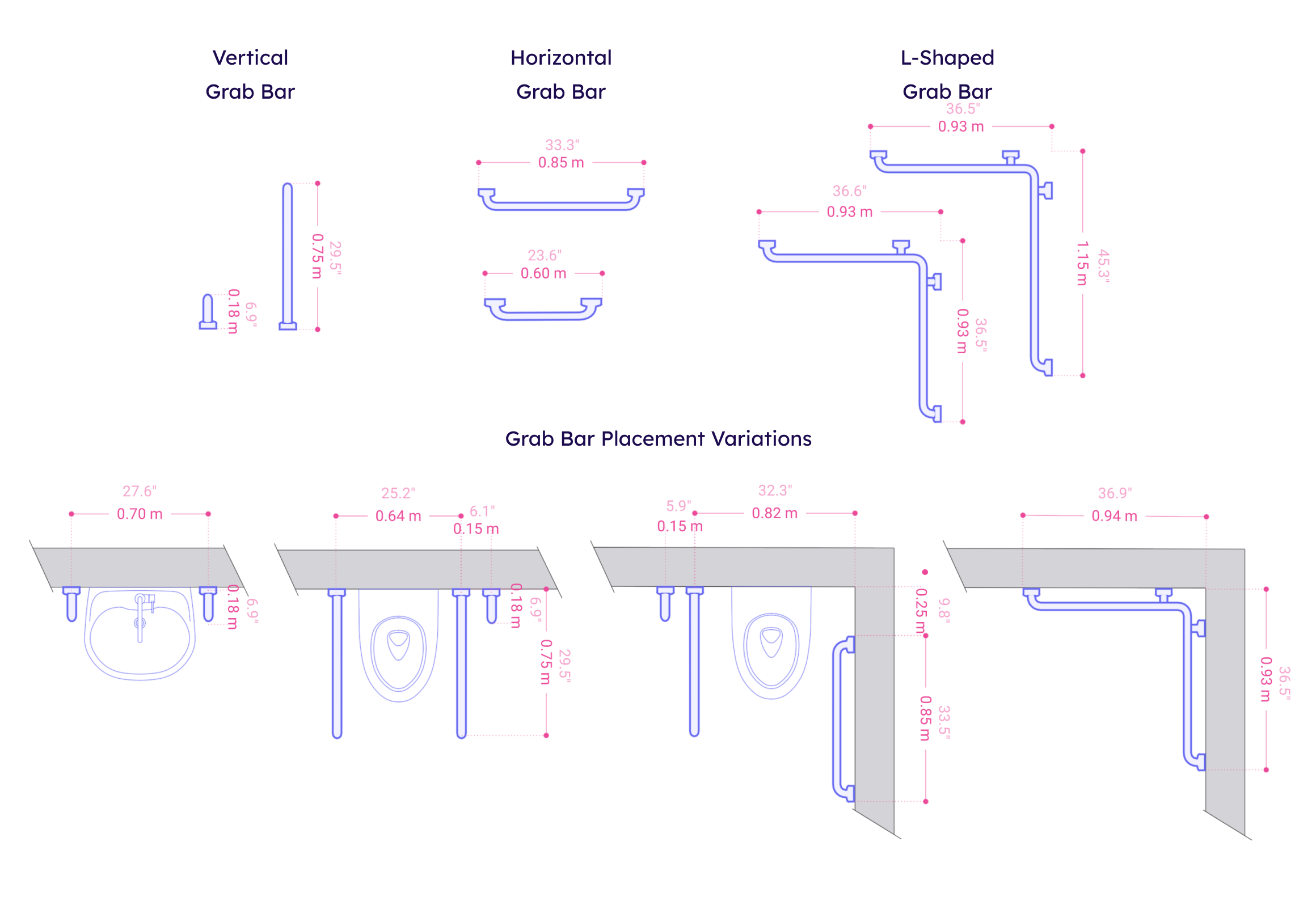Everything about designing a public restroom layout
Public Restroom
A public restroom is more than just a functional space; it reflects a community's commitment to the well-being and comfort of its members and visitors. Designing this layout requires careful consideration of various elements, like adequate space for stalls, urinals, sinks, and hand dryers, to minimize waiting times and ensure smooth traffic flow. It's important to follow official regulations for public restrooms, which can vary by location. Consult an expert to ensure you are creating a proper layout!
Sink Dimensions
Sink dimensions and typologies vary widely:
- Countertop sink sizes range between 40x40 cm / 15.7"x15.7" to 46x91 cm / 18.1"x35.8"
- Wall-mounted sinks range between 25x40 cm / 9.8"x15.7" to 35x60 cm / 14.2"x23.6"
- Corner sinks range between 45x45 cm / 17.7"x17.7" to 60x60 cm / 23.6"x23.6"
Toilet & Urinal Dimensions
Public toilet and urinal sizes vary depending on the design and manufacturer.
- A monoblock toilet size is roughly 75x60 cm / 29.5"x23.6".
- A floating toilet size is approximately 35x50 cm / 13.8"x19.7", and a floating urinal size is 38x40 cm / 15.0"x15.7". In both cases, a basin is installed in the wall behind it that ranges between 7-20 cm / 2.8"-7.9".
- The toilet should always be centralized in an 80 cm / 31.5" clearance space for comfortable use.
Toilet Paper Holder Dimensions
The size of a toilet paper holder is between 10x12 cm / 3.9"x4.7" and 30x13 cm / 11.8"x5.1".
Toilet Stall Dimensions
Dimensions of standard and accessible toilet stalls depend on local building codes and requirements; follow those closely or consult an expert to get them right!
- A benchmark compact public toilet stall is 80x155 cm / 31.5"x61.0", and a spacious one can reach 90x160 cm / 35.4"x63.0".
- Accessible toilet stalls range from 150x220 cm / 59.9"x86.6" to 225x190 cm / 88.6"x74.8" and require a minimum of 150 cm / 59.1" floor space radius to allow for the maneuverability of a wheelchair.
- Note that toilet stalls can be constructed using different types of partitions, which affect the total sqm. Thin partitions make for a compact stall, while walls are possible in a more spacious area.
Accessible Toilet Grab Bar Dimensions
Dimensions of accessible toilet grab bars depend on local building codes and requirements. Not That:
- Grab bars should be installed in an accessible stall on both sides of a toilet, sink, and shower.
- Vertical grab bars come in a 15 cm / 5.9" typology and a 75 cm / 29.5" typology.
- Horizontal grab bars vary between 60-85 cm / 23.6"x33.5".
- L-shaped shower grab bars are approximately 93x110 cm / 36.6"x43.3".
