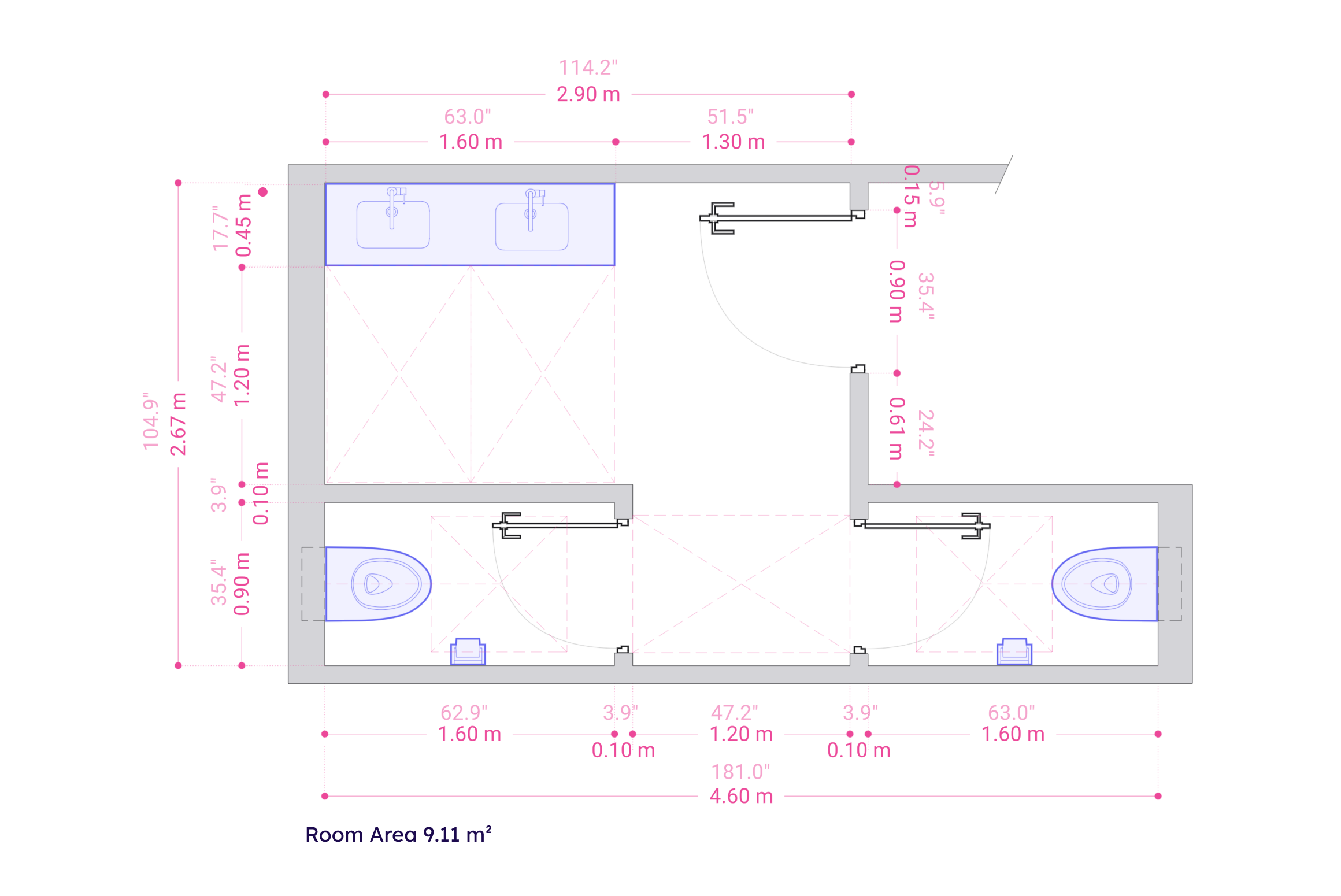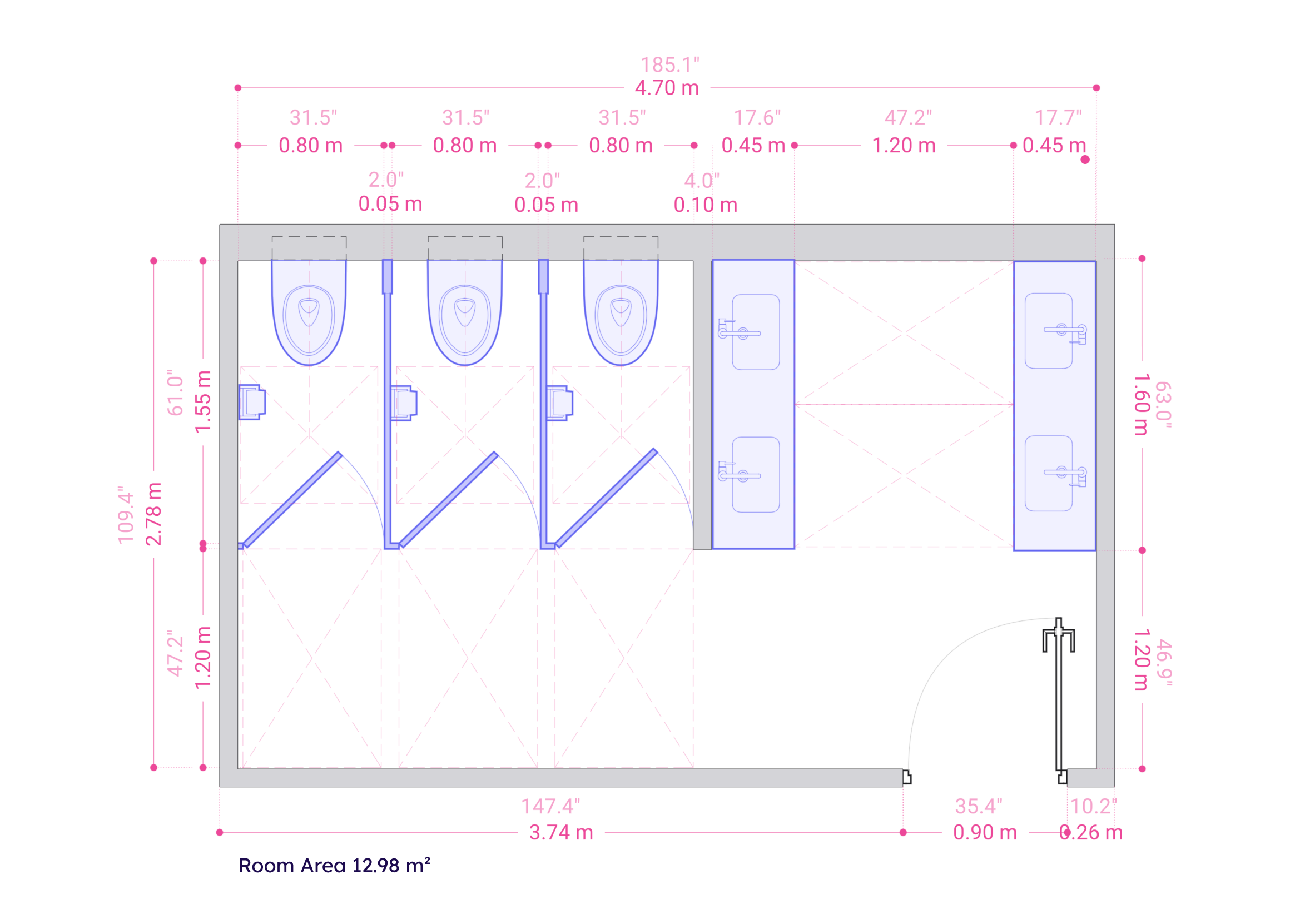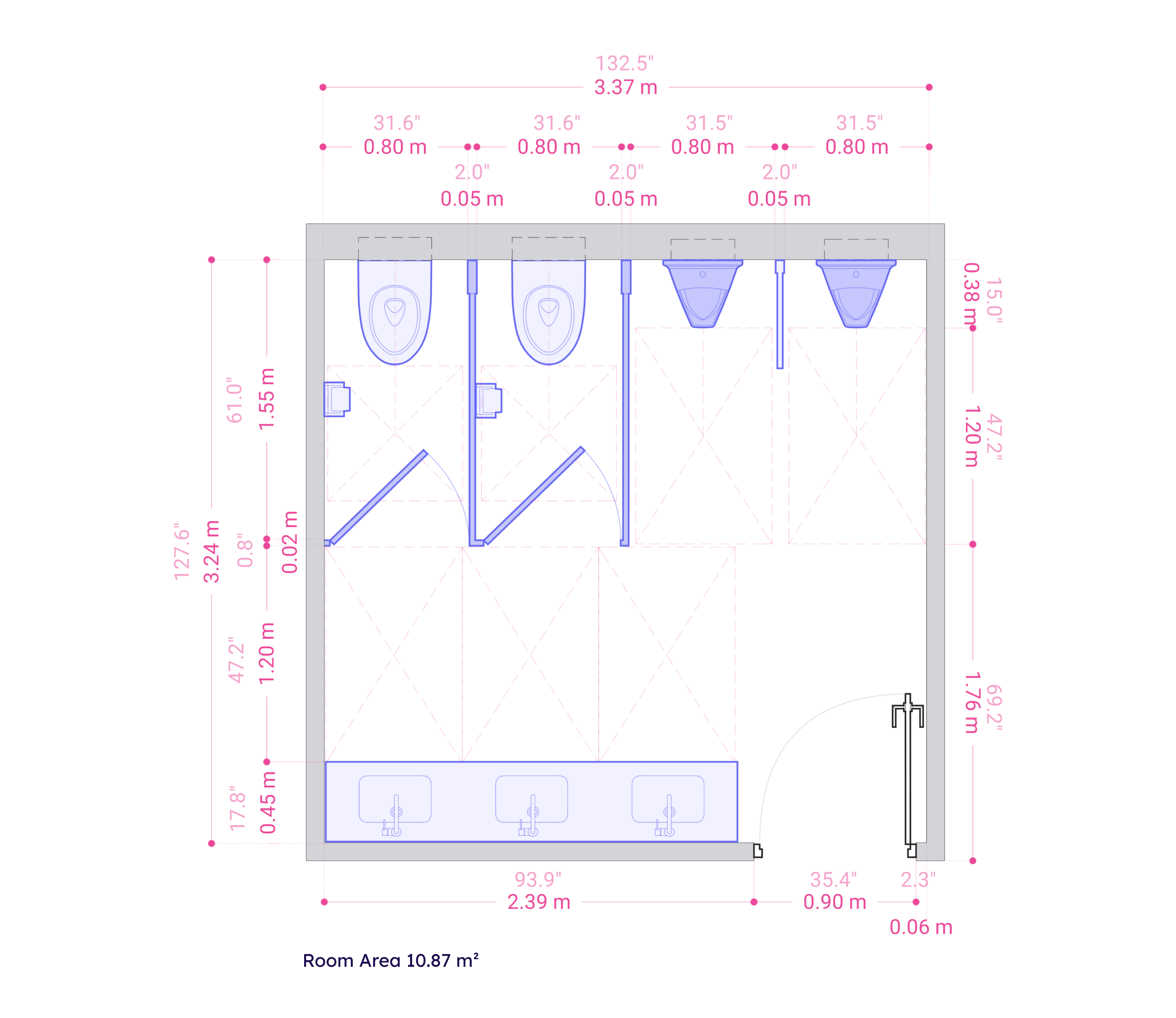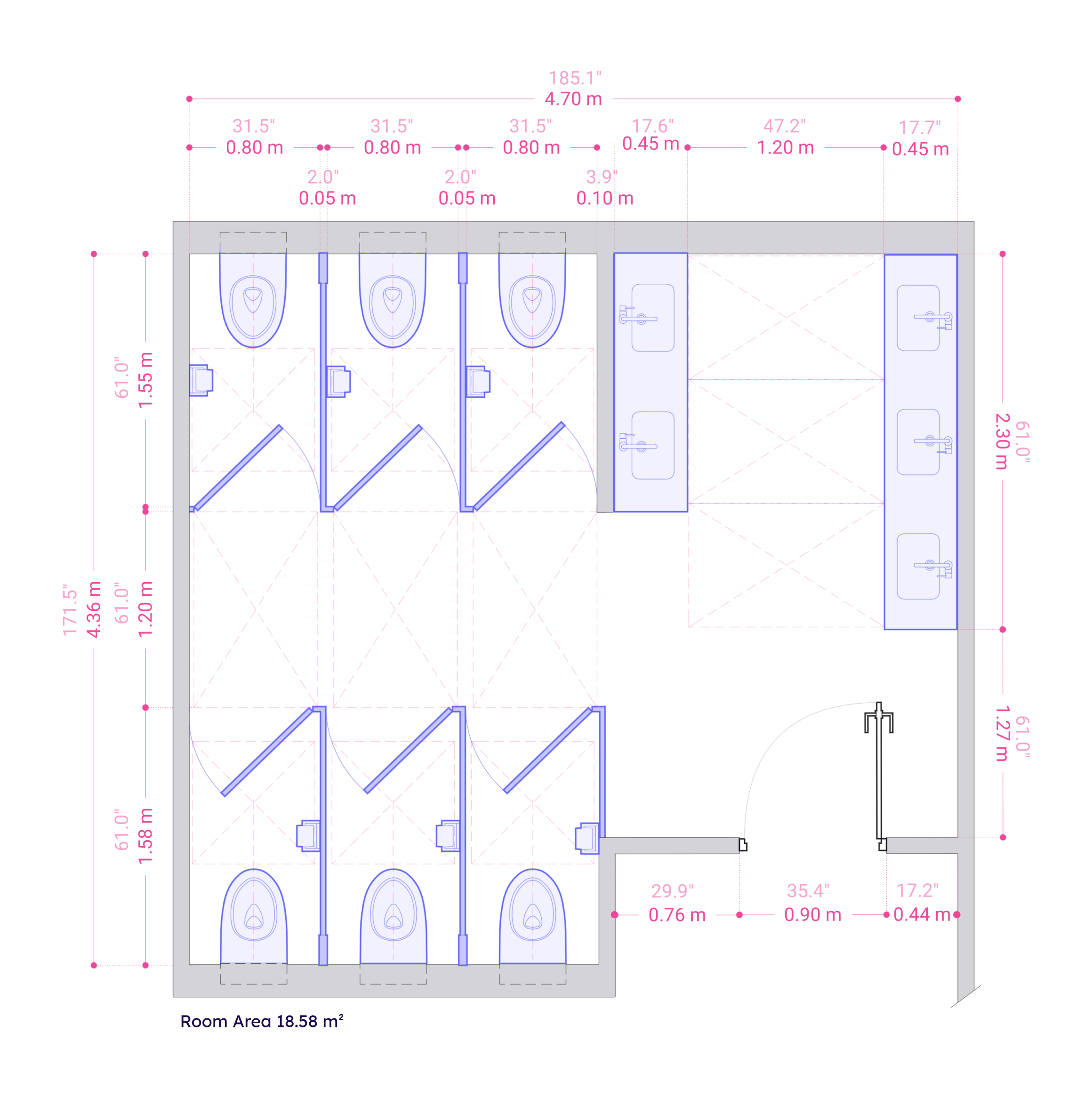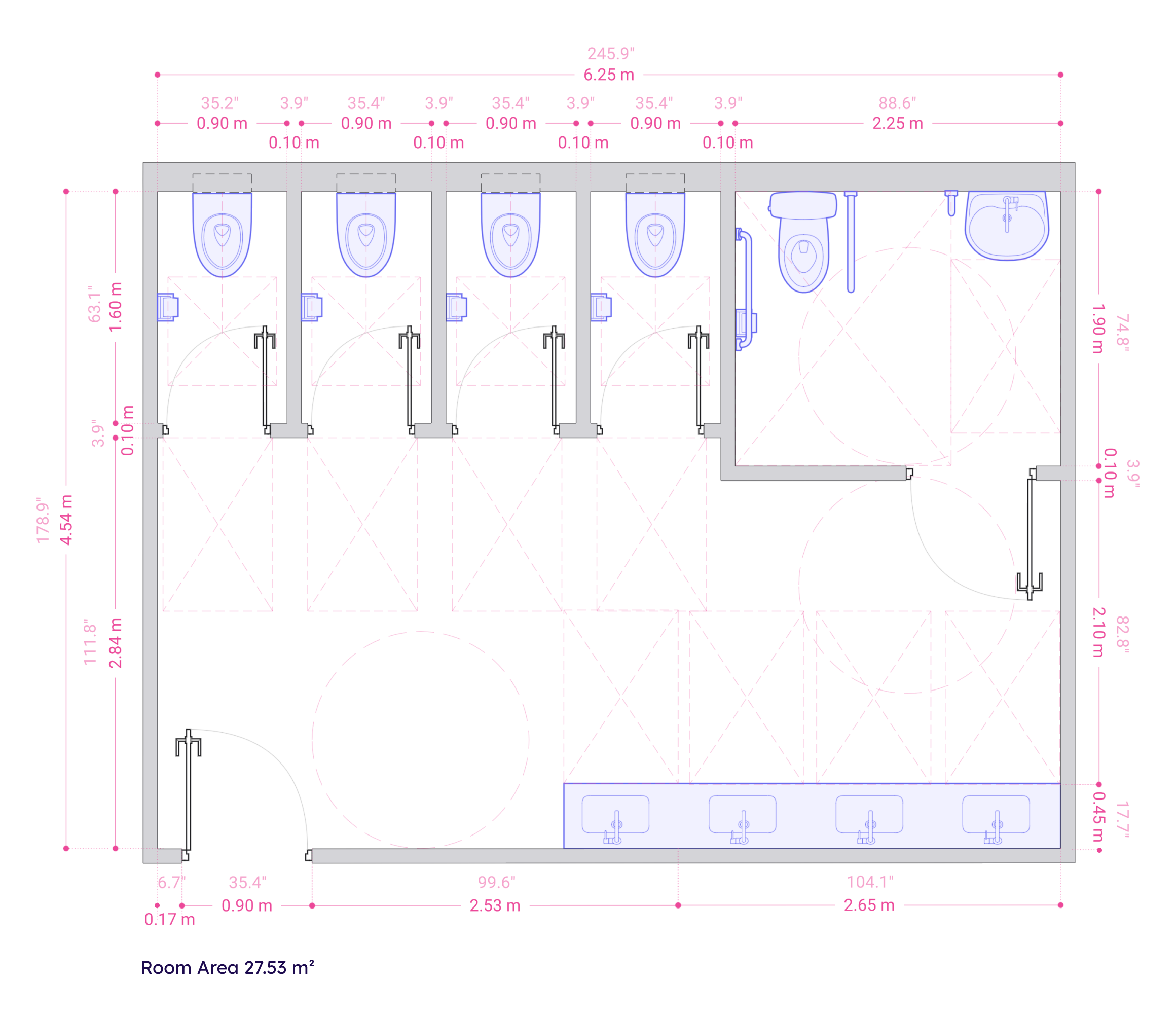Everything about designing a public restroom layout
Public Restroom
A public restroom is more than just a functional space; it reflects a community's commitment to the well-being and comfort of its members and visitors. Designing this layout requires careful consideration of various elements, like adequate space for stalls, urinals, sinks, and hand dryers, to minimize waiting times and ensure smooth traffic flow. It's important to follow official regulations for public restrooms, which can vary by location. Consult an expert to ensure you are creating a proper layout!
Double-Stall Public Restroom
.A restroom with two separate stalls is appropriate for small offices or organizations to ensure minimal waiting time while providing individuals with the necessary privacy.
Triple-Stall Public Restroom
A spacious public restroom featuring three individual stalls allows for efficient and comfortable use by multiple visitors simultaneously.
Stalls & Urinals in Public Restrooms
A public restroom offering a combination of private stalls and urinals is commonly a men's room rather than a unisex restroom. It caters to the needs and preferences of different users.
Mirrored Stalls in Public Restrooms
Creating a mirrored public restroom layout is space efficient when the wall enclosure allows it. With both toilet stalls and sinks facing each other, it is crucial to maintain adequate circulation space for a smooth flow of people.
Public Restroom with Accessible Stall
Accessible stalls can be located next to public restrooms or incorporated within them. The second option creates an inclusive facility to accommodate individuals with disabilities, featuring a spacious and accessible stall equipped with all necessary amenities.
