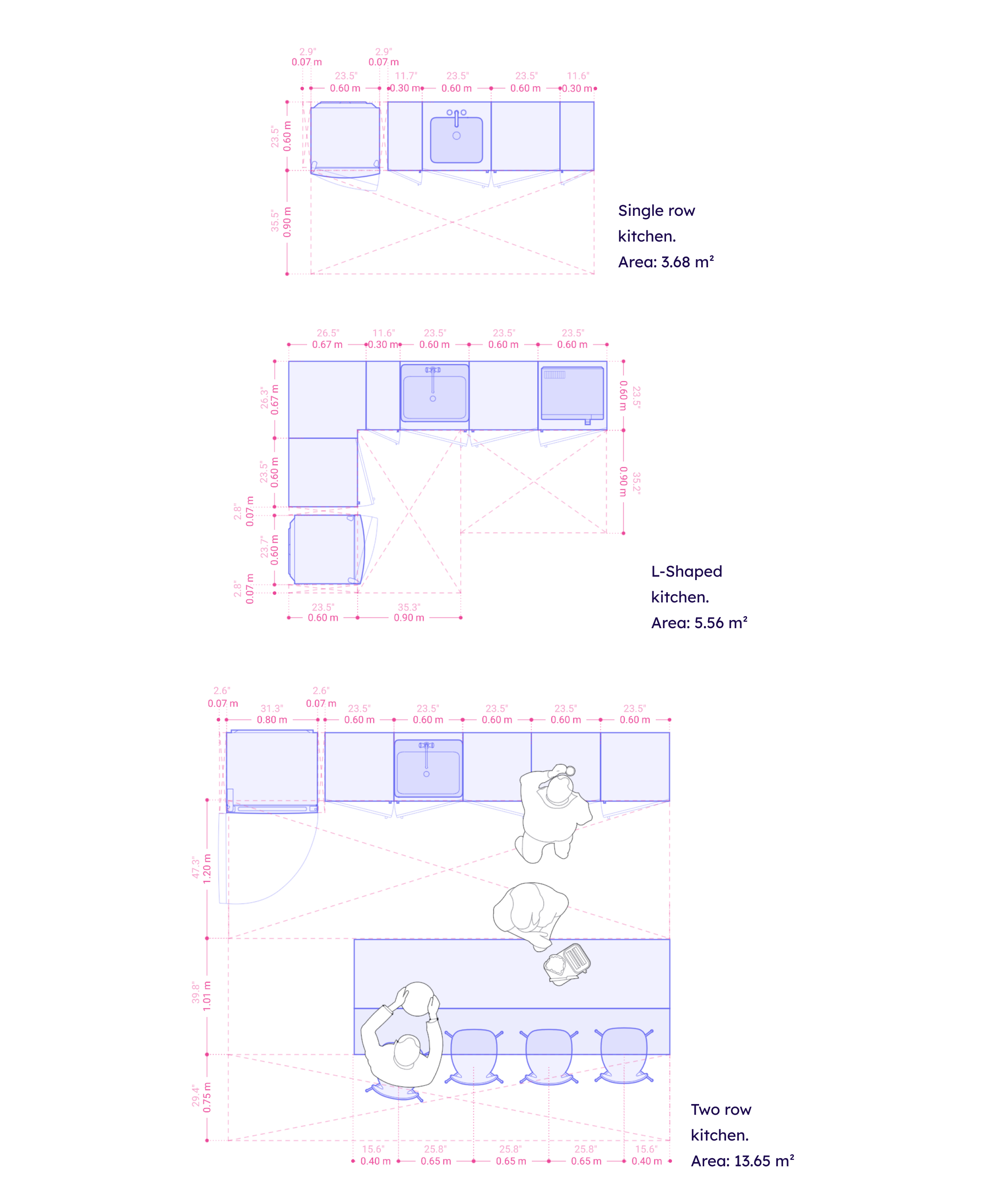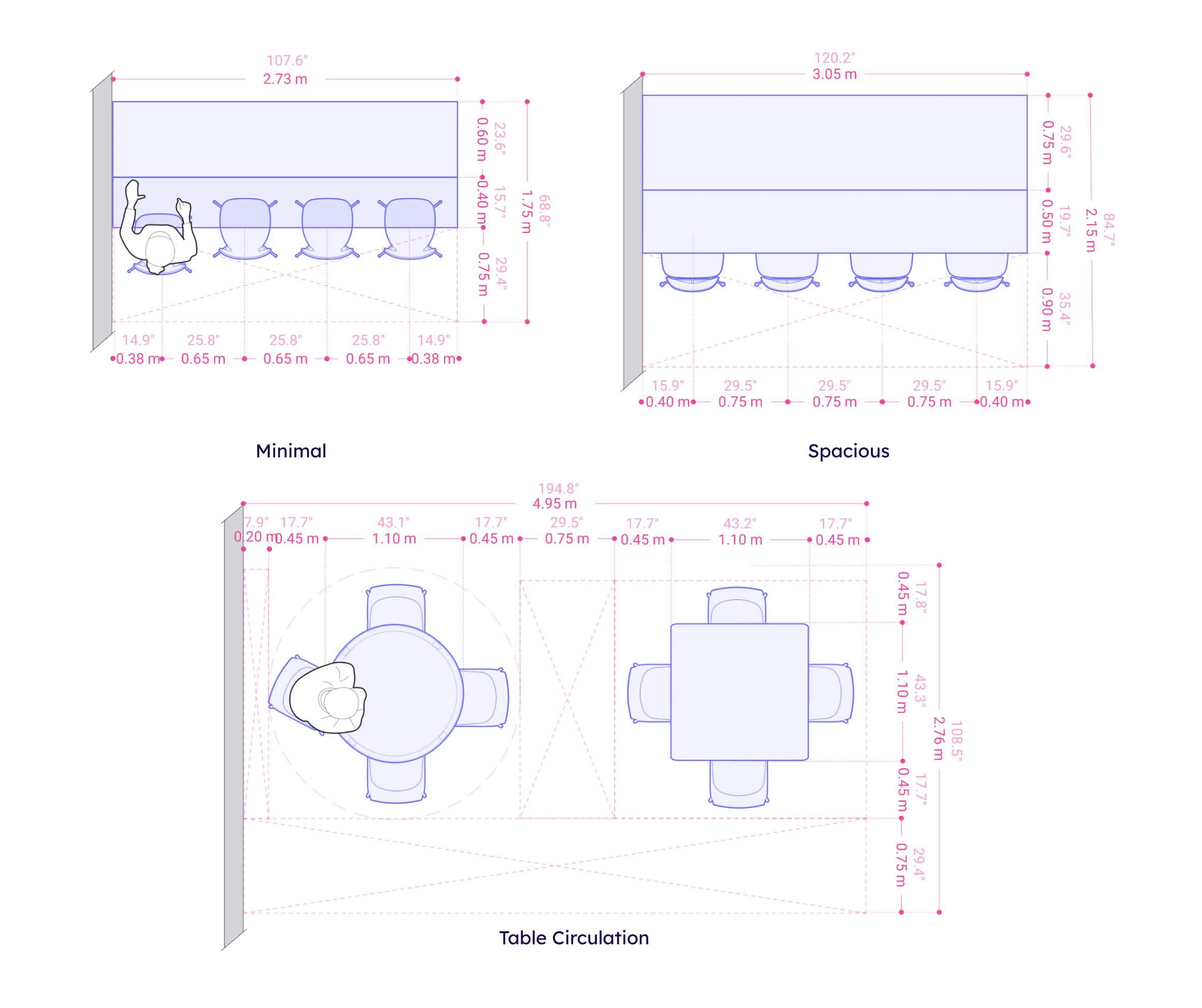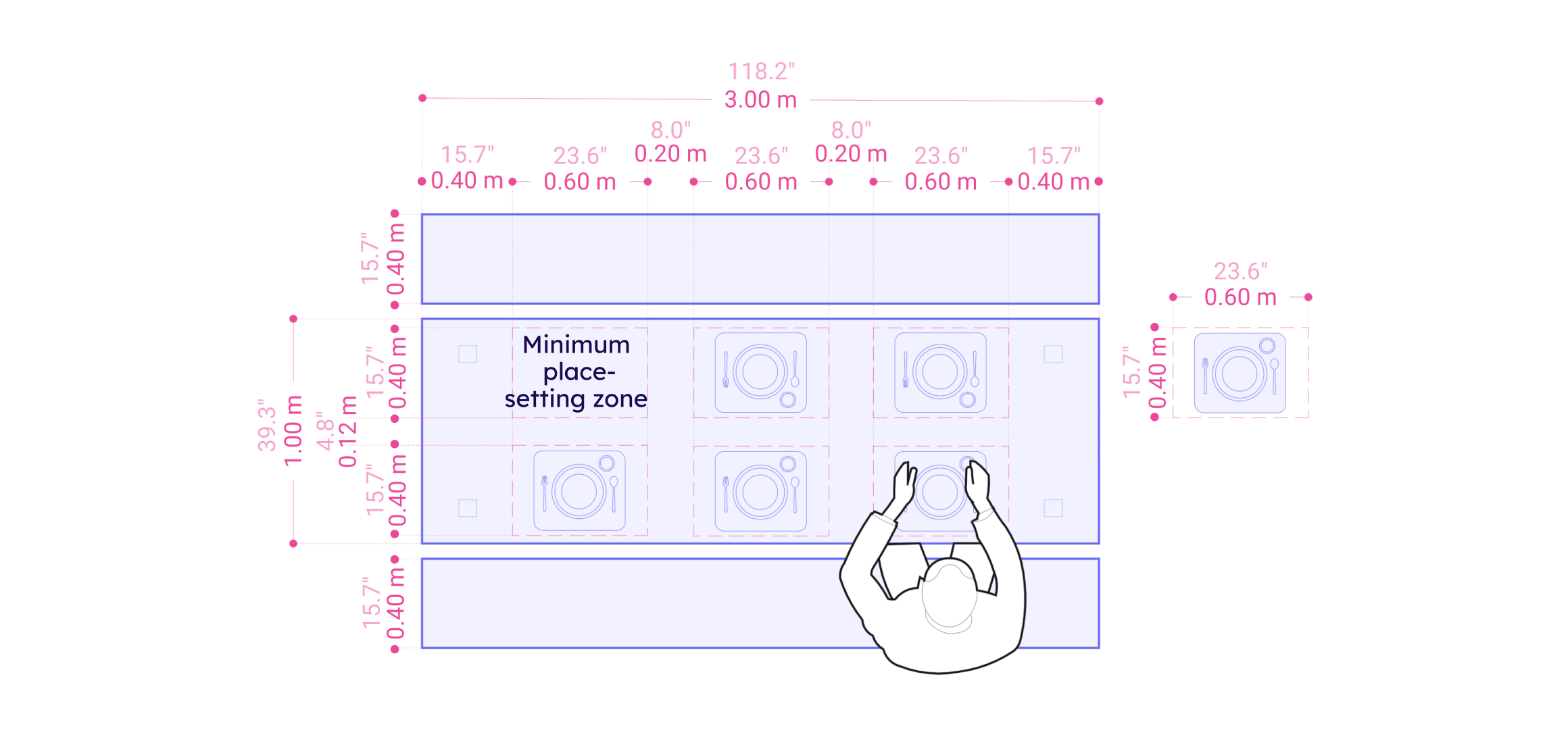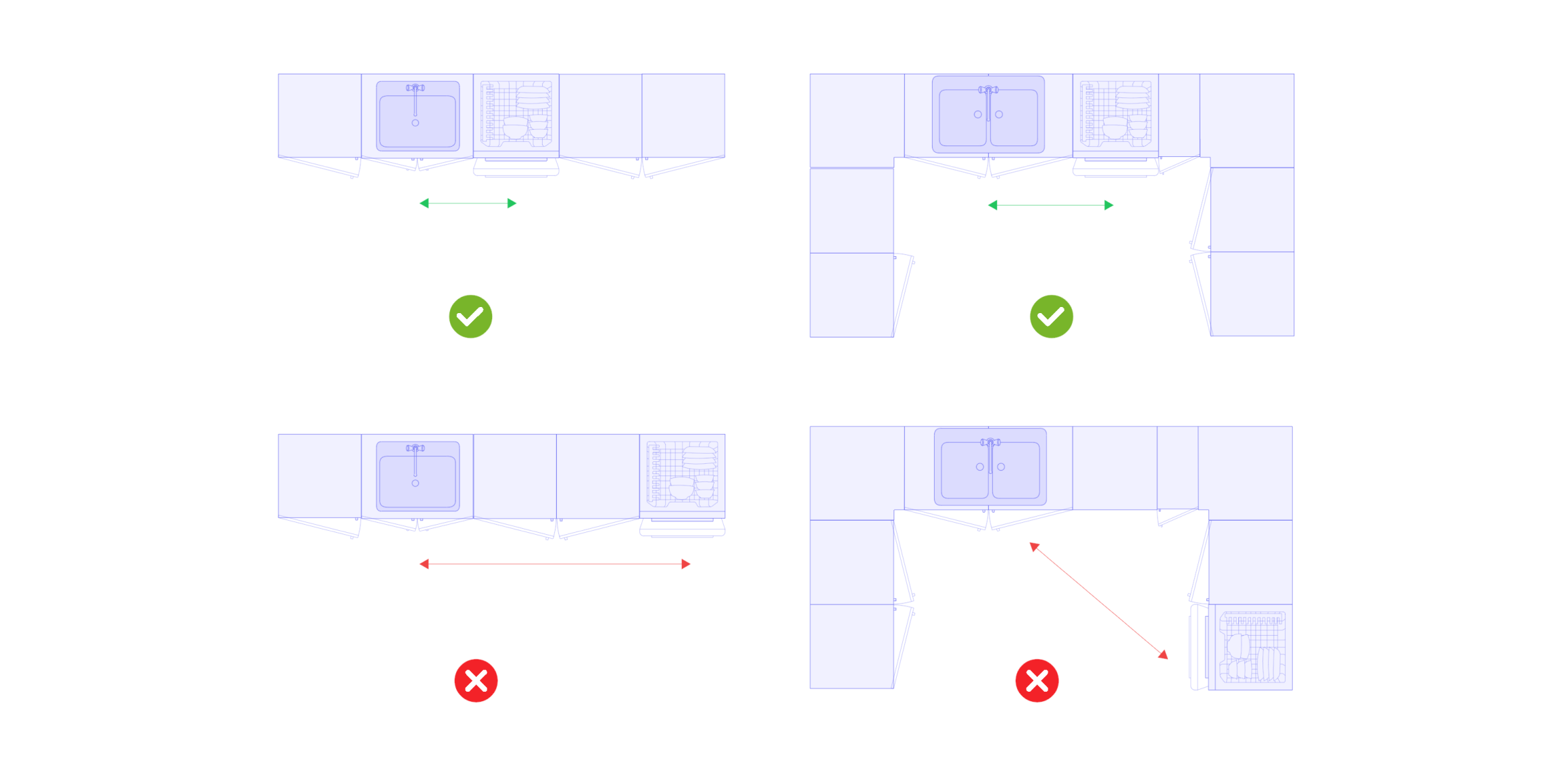Everything about designing an office kitchenette layout
Office Kitchenette
The office kitchenette is more than just a place to grab a beverage or snack; it provides a space for employees to take breaks and socialize through informal interactions, promoting a sense of community. An office Kitchenette can be designed in various sizes and shapes, depending on the space size and personnel capacity. It is often characterized by heavy-duty use, so durable finishes are critical. Aim to offer an inviting kitchenette layout to foster employee gatherings!
Kitchen Clearance & Circulation
Circulation in the kitchen is essential as it is a central area where many people visit throughout the day.
- The minimal to spacious work zone in front of the kitchen counter is 90-120 cm / 53.4"-47.2".
- The minimal circulation area to be added for the kitchen usage zone is 75 cm / 29.5".
- When integrating an island with chairs, allow for 75 cm / 29.5" behind it for comfortable seating.
Seating Clearance & Circulation
Ensure a minimum passage width of 75-90 cm / 29.5"-35.4" to allow ample circulation around tables. Spacing between chairs should be as follows:
- Compact arrangement: 65 cm / 25.6" from the center of a chair to the chair near it and 38 cm / 15.0" from the wall to the chair. 40 cm / 17.7" clearance behind the chair for seating.
- Spacious arrangement: 75 cm / 29.5" from the center of a chair to the chair near it and 40 cm / 15.7" from the wall to the chair. 75 cm /29.5" clearance behind the chair for seating.
Bench Table Size Calculation
Bench tables can be commercially manufactured or custom-made, depending on the need and budget. To calculate the size of a bespoke bench table, note that:
- The minimum dining area per person is 40x60cm / 15.7"x23.6".
- The spacing between plate settings is 20 cm / 7.9".
- The distance from the side of the table to the seat should be approx. 40 cm / 15.7".
Kitchen Appliance Spacing
For ergonomic use and functionality, it is essential to allow correct spacing between objects in a kitchen.
- The minimal counter width from the side of a sink to a wall should be 30 cm / 11.8" when designing a compact kitchen. For an average-sized kitchen or larger, it should be at least 60 cm / 23.6".
- The gap between a refrigerator, microwave, or other electrical appliance and a wall should be 0.7 cm / 2.8" rather than flush to open its door smoothly (depending on the appliance type).
Dishwasher Placement
A dishwasher promotes a clean and hygienic environment in an office kitchenette. Placing the dishwasher near the sink ensures a smooth workflow when rinsing, loading, and unloading dishes.




