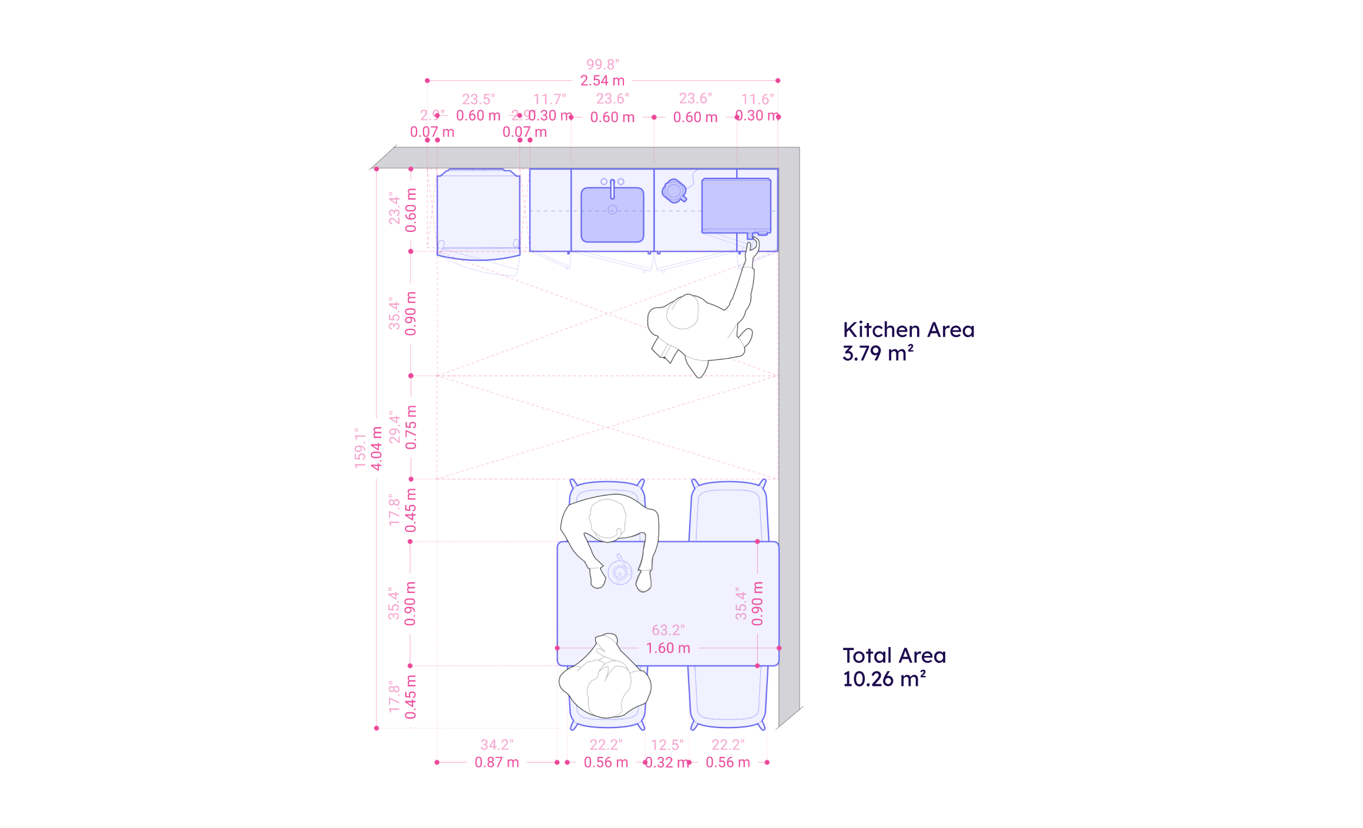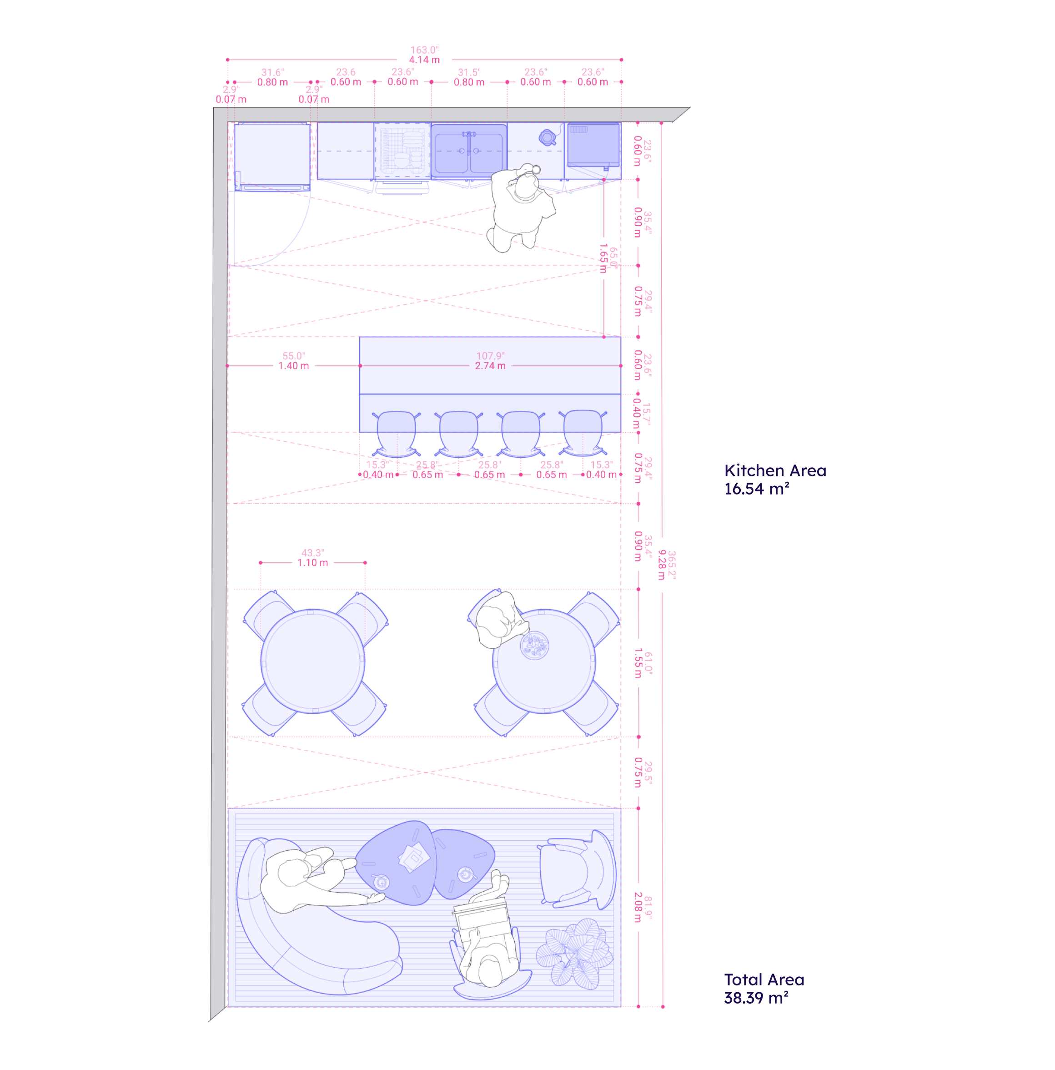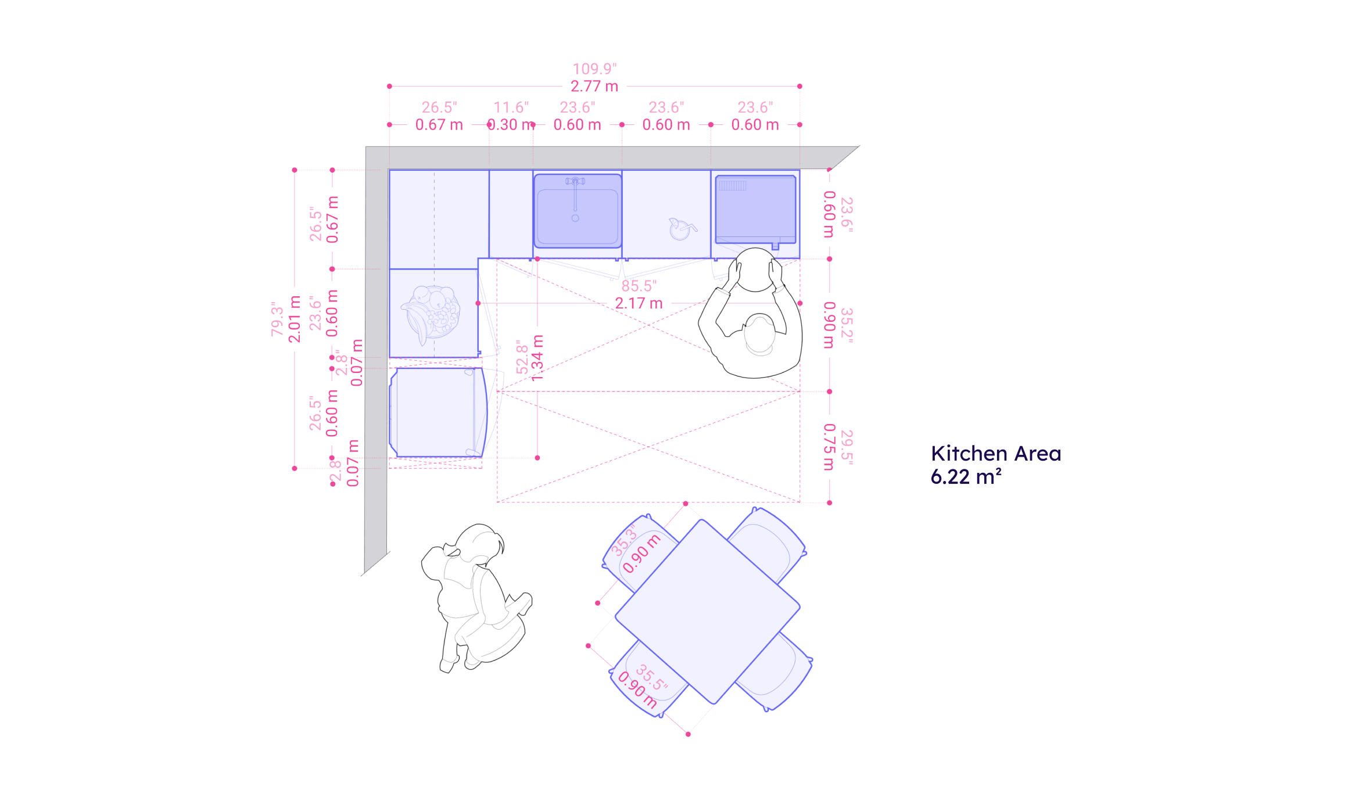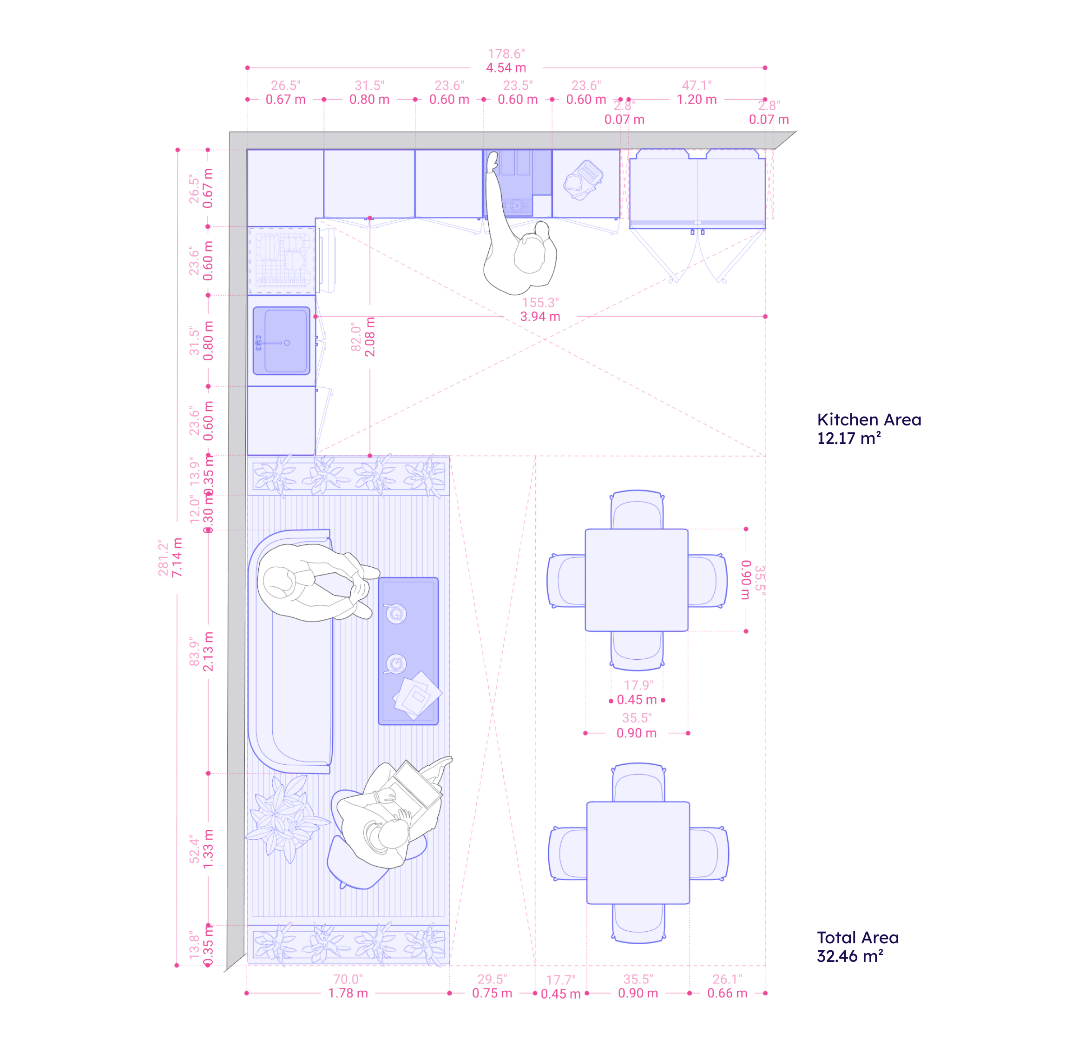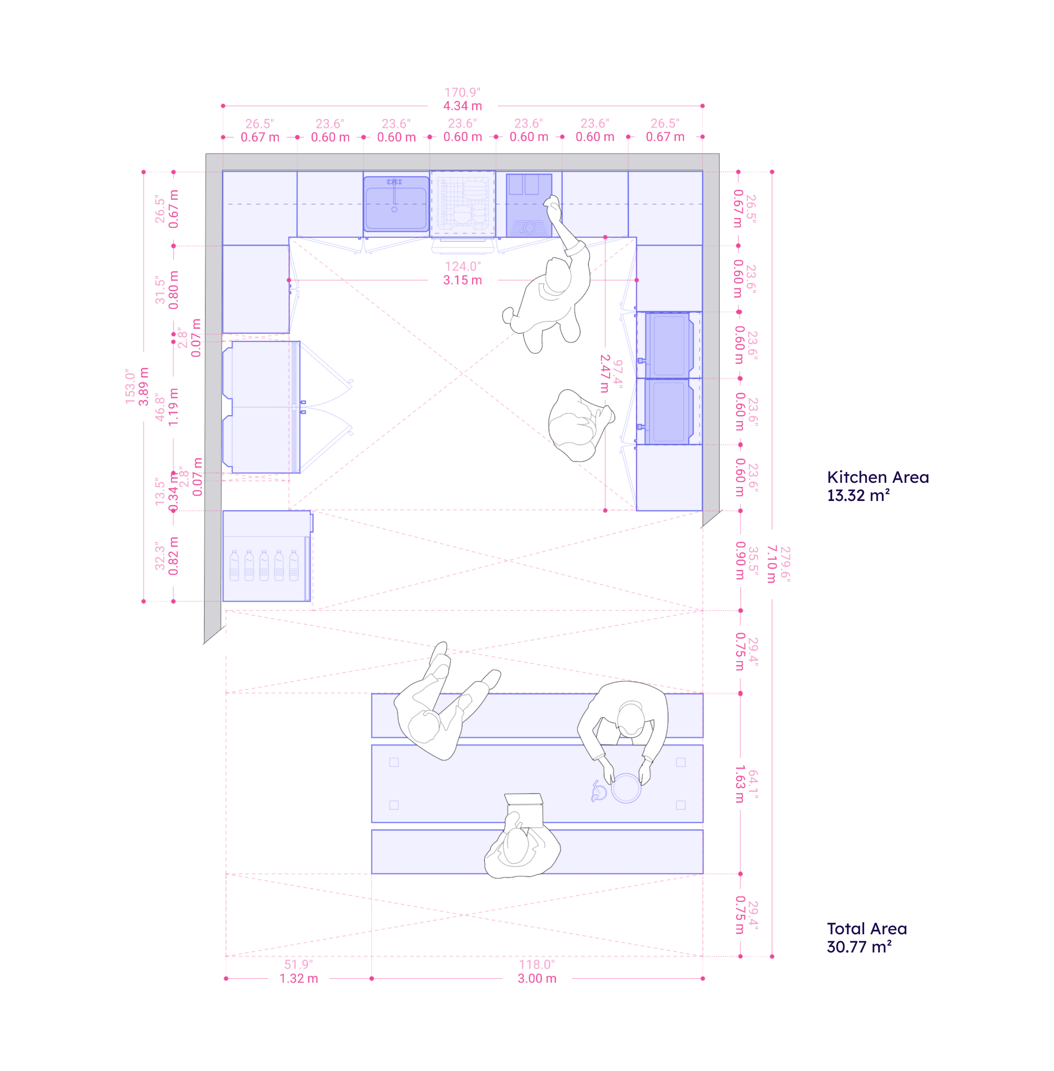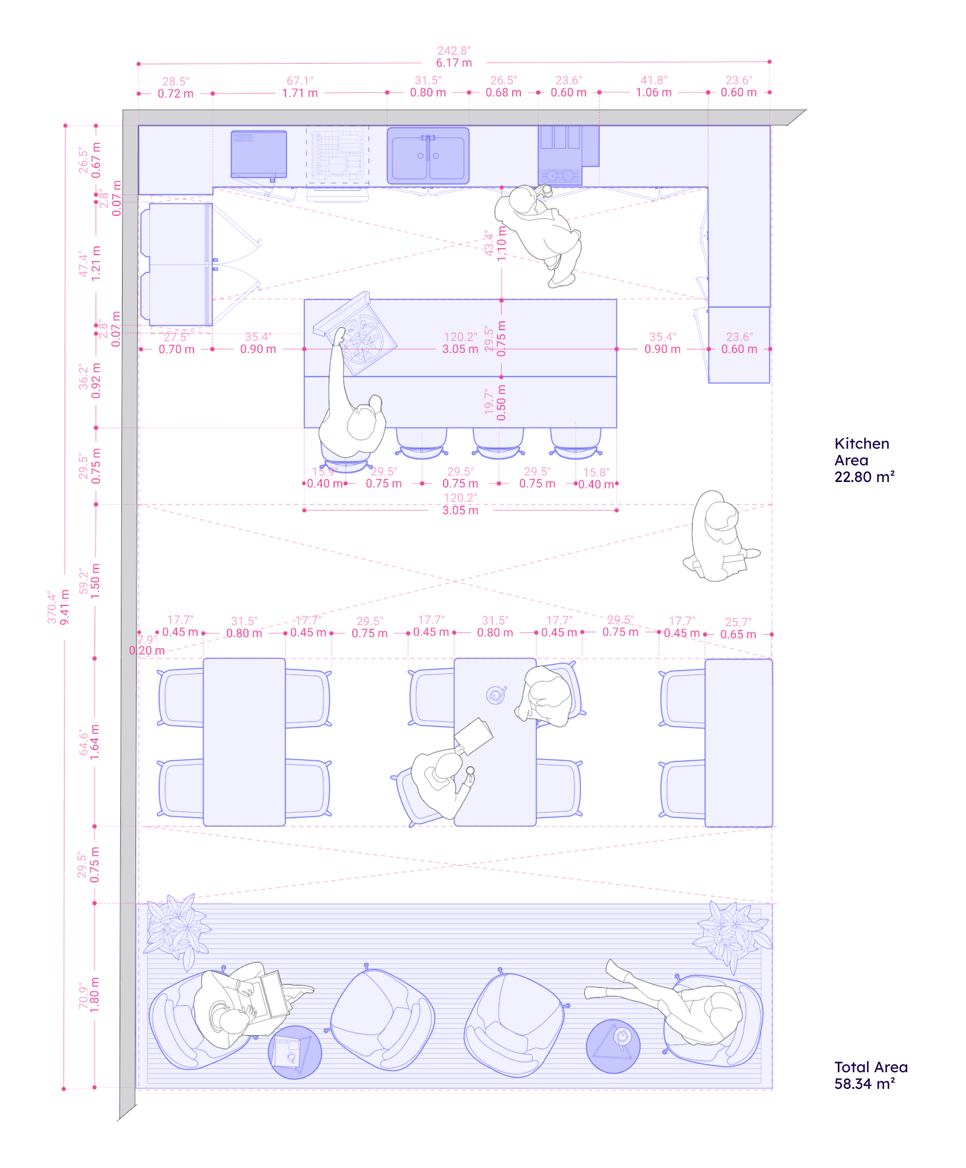Everything about designing an office kitchenette layout
Office Kitchenette
The office kitchenette is more than just a place to grab a beverage or snack; it provides a space for employees to take breaks and socialize through informal interactions, promoting a sense of community. An office Kitchenette can be designed in various sizes and shapes, depending on the space size and personnel capacity. It is often characterized by heavy-duty use, so durable finishes are critical. Aim to offer an inviting kitchenette layout to foster employee gatherings!
Single-Row Kitchenette
Single-row kitchens are an excellent option for small spaces where space optimization is critical. They efficiently use a single wall, which leaves more open floor space and can be customized to meet the specific requirements of an office kitchenette. Although compact, a single-row kitchen can still be functional by incorporating various configurations and storage solutions available to maximize space and functionality.
Tow-Row Hybrid Seating Kitchenette
Two-row kitchenettes with parallel countertops facilitate a streamlined workflow during busy lunch hours with many employees. A multifunctional layout can be achieved by combining an island bar, stools, traditional tables, and a lounge area.
L-Shaped Kitchenette
An L-shaped kitchenette utilizes two walls, leaving the center of the kitchen open for circulation and dining tables.
This design fosters a collaborative and welcoming atmosphere for quick breaks or colleague discussions.
L-Shaped Hybrid Seating Kitchenette
The L-shaped office kitchenette efficiently arranges its workspace along two walls, keeping the central area open for easy circulation and dining setups.
To create a dynamic layout, an L-shaped kitchenette can be part of an open space kitchen that incorporates a lounge area, allowing employees to enjoy a variety of seating options.
U-Shaped Kitchenette
The U-shaped kitchenette layout provides ample countertop space along three sides of a room, which promotes efficient multitasking during meal prep and encourages collaboration or independent food and snack preparation.
U-Shaped Hybrid Seating Kitchenette
The U-shaped kitchenette utilizes three walls to maximize space efficiency, with countertops along each side. Incorporating a central island into this layout adds versatility, serving as a hub for quick bites or casual conversations. Mixing various seating options throughout the kitchenette caters to individual preferences, creating a dynamic environment.
