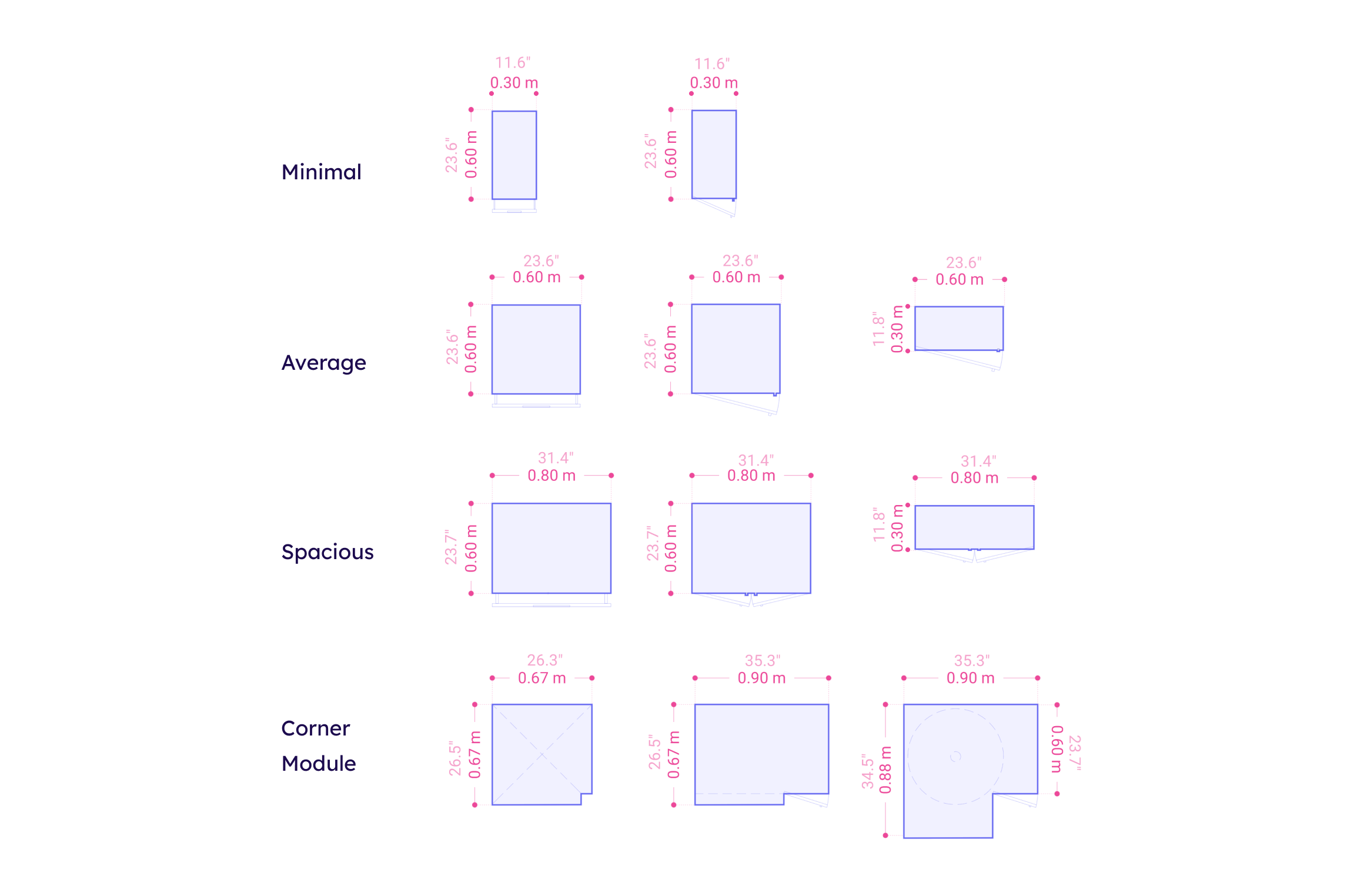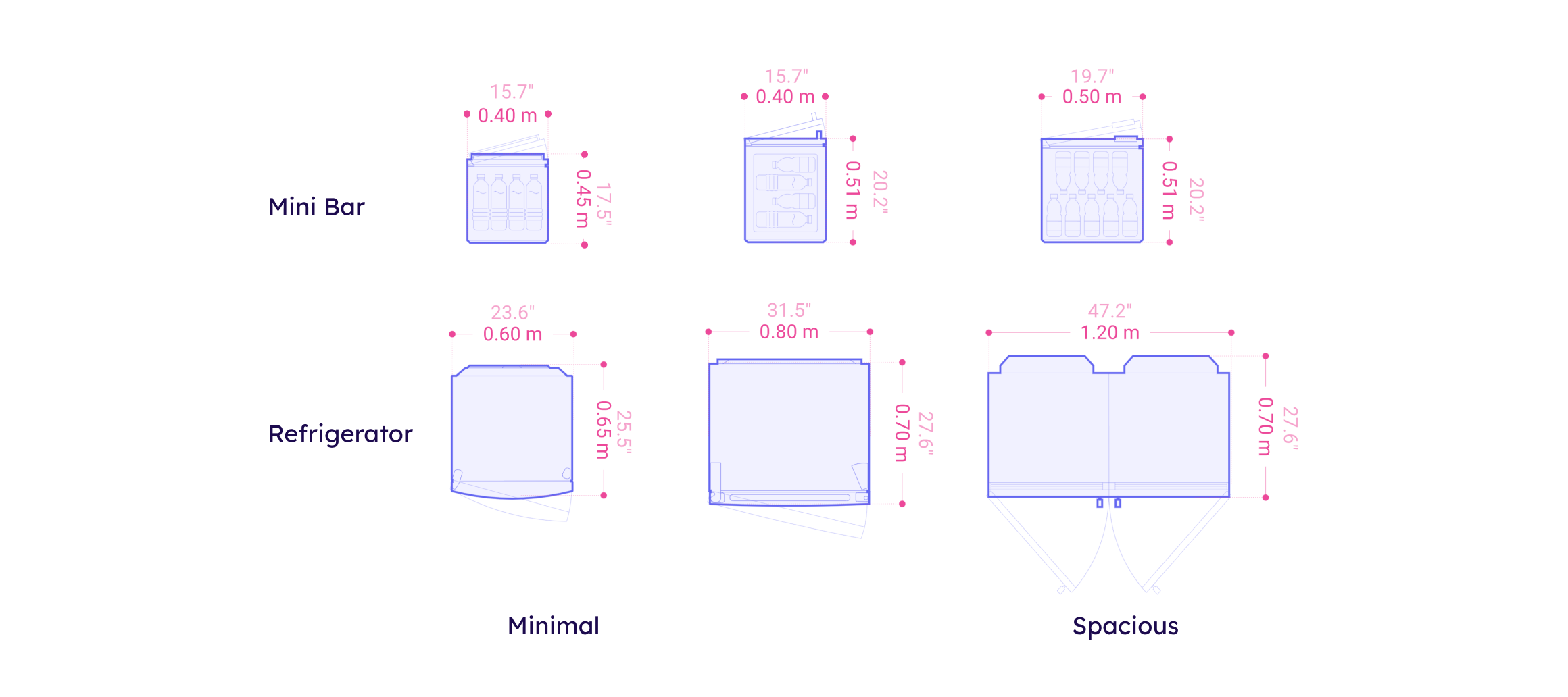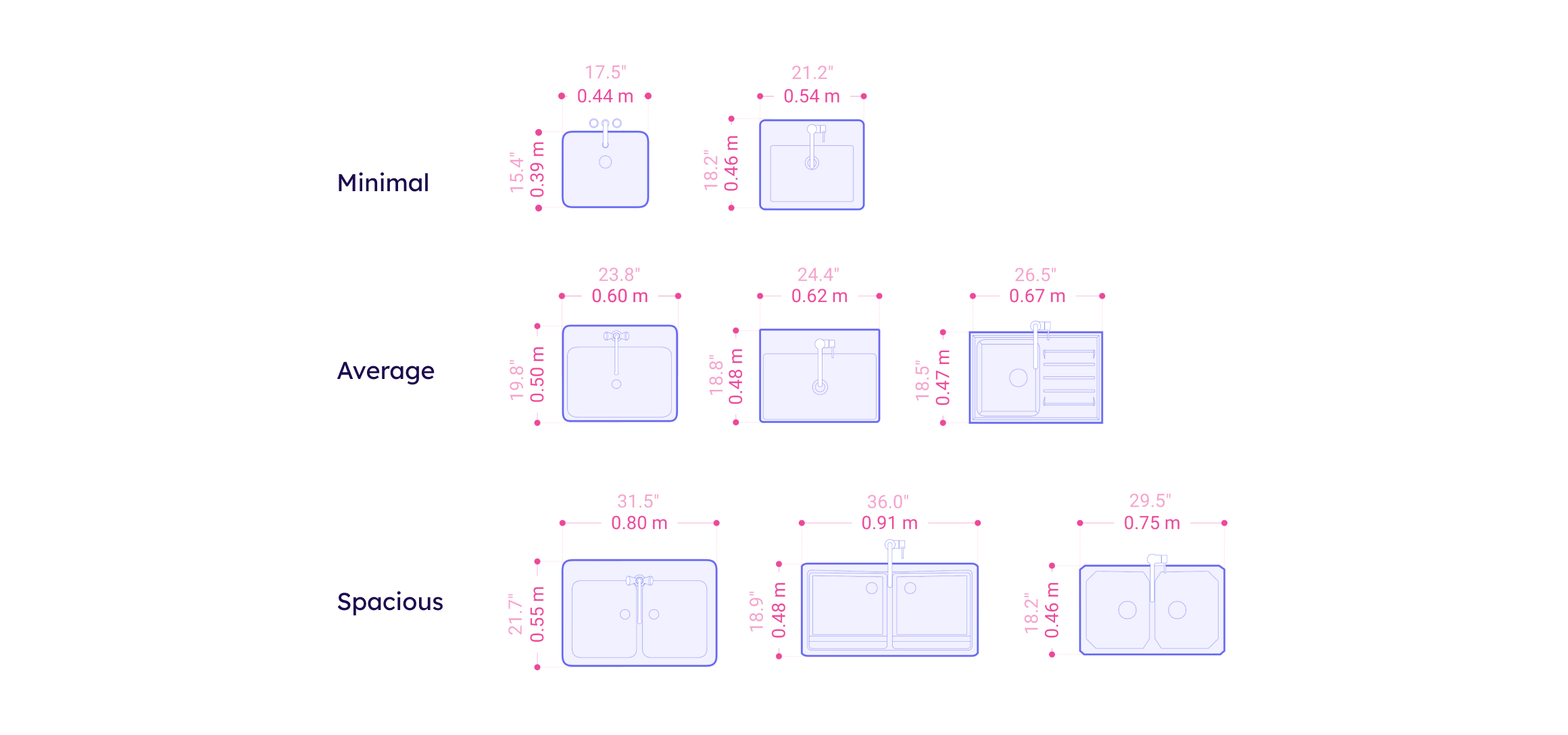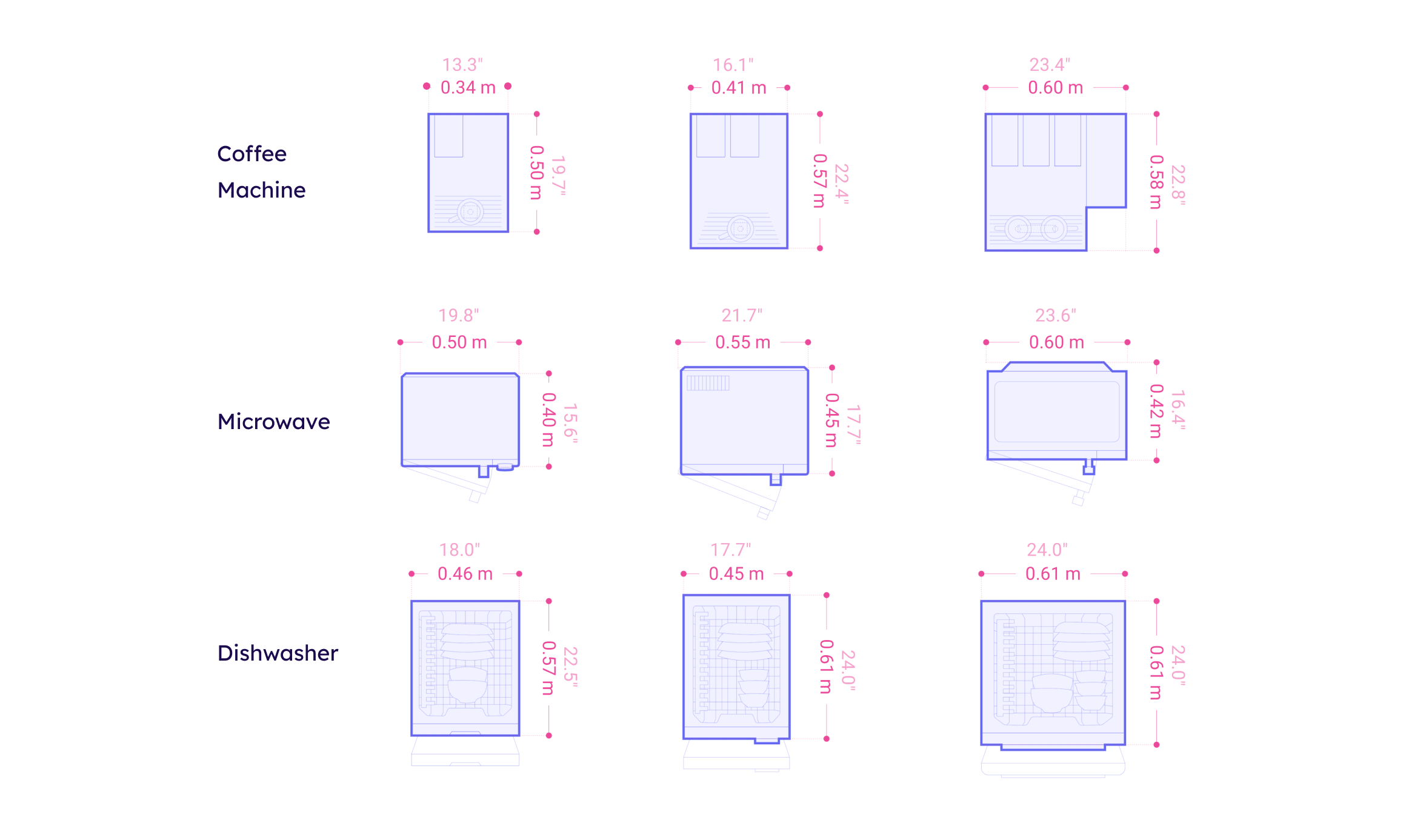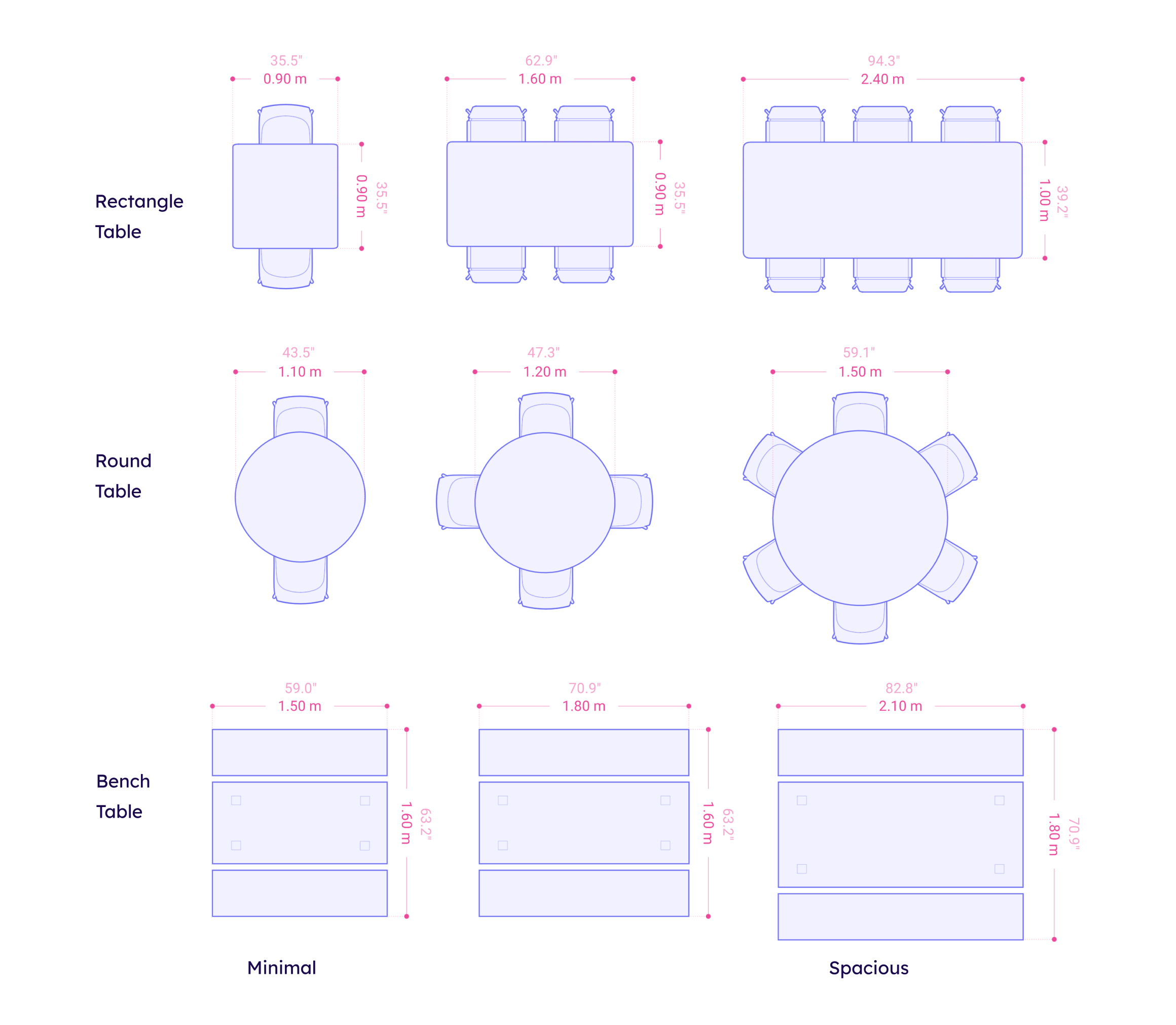Everything about designing an office kitchenette layout
Office Kitchenette
The office kitchenette is more than just a place to grab a beverage or snack; it provides a space for employees to take breaks and socialize through informal interactions, promoting a sense of community. An office Kitchenette can be designed in various sizes and shapes, depending on the space size and personnel capacity. It is often characterized by heavy-duty use, so durable finishes are critical. Aim to offer an inviting kitchenette layout to foster employee gatherings!
Kitchen Casework Modules
Kitchens are dynamic and come in many styles, shapes, and sizes, depending on the space layout and the user's preferences. The casework of a kitchen is either made by a dedicated kitchen company or custom-made by a carpenter.
The average size of one casework module is 60x60 cm / 23.6"x23.6", while 30x60 cm / 11.8"x23.6" to 80x60 cm / 31.5"x23.6" units are often incorporated in a kitchen to allow various use cases.
Refrigerator Dimensions
Refrigerator sizes, shapes, and finishes vary according to the supplier. A general benchmark for refrigerator dimensions is 60x65 cm / 23.6"x25.6" and 70x120 cm / 27.6"x47.2", while mini bar sizes are approximately 40x45 cm / 15.7"x17.7".
Refrigerators can be divided into two types: free-standing or integral. For free-standing refrigerators, allow 7 cm / 2.8" from each side to open its door without clashing with the carpentry unit next to it. Integral refrigerators are embedded in the kitchen casework itself.
Kitchen Sink Dimensions
Kitchen sinks come in various sizes. A benchmark range is approximately 40x45 cm / 17.5"x17.7" for a small sink to 55x80 cm / 21.7"x31.5" for a large one.
When planning a kitchen in detail, notice there are many types of sinks, such as drop-in sinks, under-mounted sinks, double bowl sinks, and more. Carefully coordinate the sink with the tap and kitchen countertop according to the manufacturer's instructions to ensure seamless results.
Kitchen Appliances Dimensions
Plan ahead for a seamless kitchen design and determine where to place electrical appliances. A microwave, for example, can be placed on the countertop, in cabinets, or as part of an oven-microwave combo appliance. Check appliance dimensions in the manufacturer's specifications for exact measurements and set them to maximize the kitchen space.
Snack & Beverage Vending Machine Dimensions
Placing a vending machine in an office kitchenette is a great way to provide round-the-clock access to snacks and beverages for people to grab on a busy day!
A vending machine's average range of dimensions is between 79x73 cm / 31.1"x28.7" and 79x130 cm / 31.1"x51.2".
Dining Table Dimensions
The dining tables of an office kitchenette provide functional and versatile spaces for dining and socializing during breaks or lunchtime. They come in various sizes and shapes:
- Rectangular dining table dimensions range from approx. 90x90 cm / 35.4"x35.4" to 240x90 cm / 94.5"x35.4".
- Round dining table dimensions range from a radius of approx. 110-150 cm / 43.3"-59.1".
- Picnic tables with benches dimensions range from approx. 150x160 cm / 59.1"x63.0" to 210x180 cm / 82.7"x70.9".
