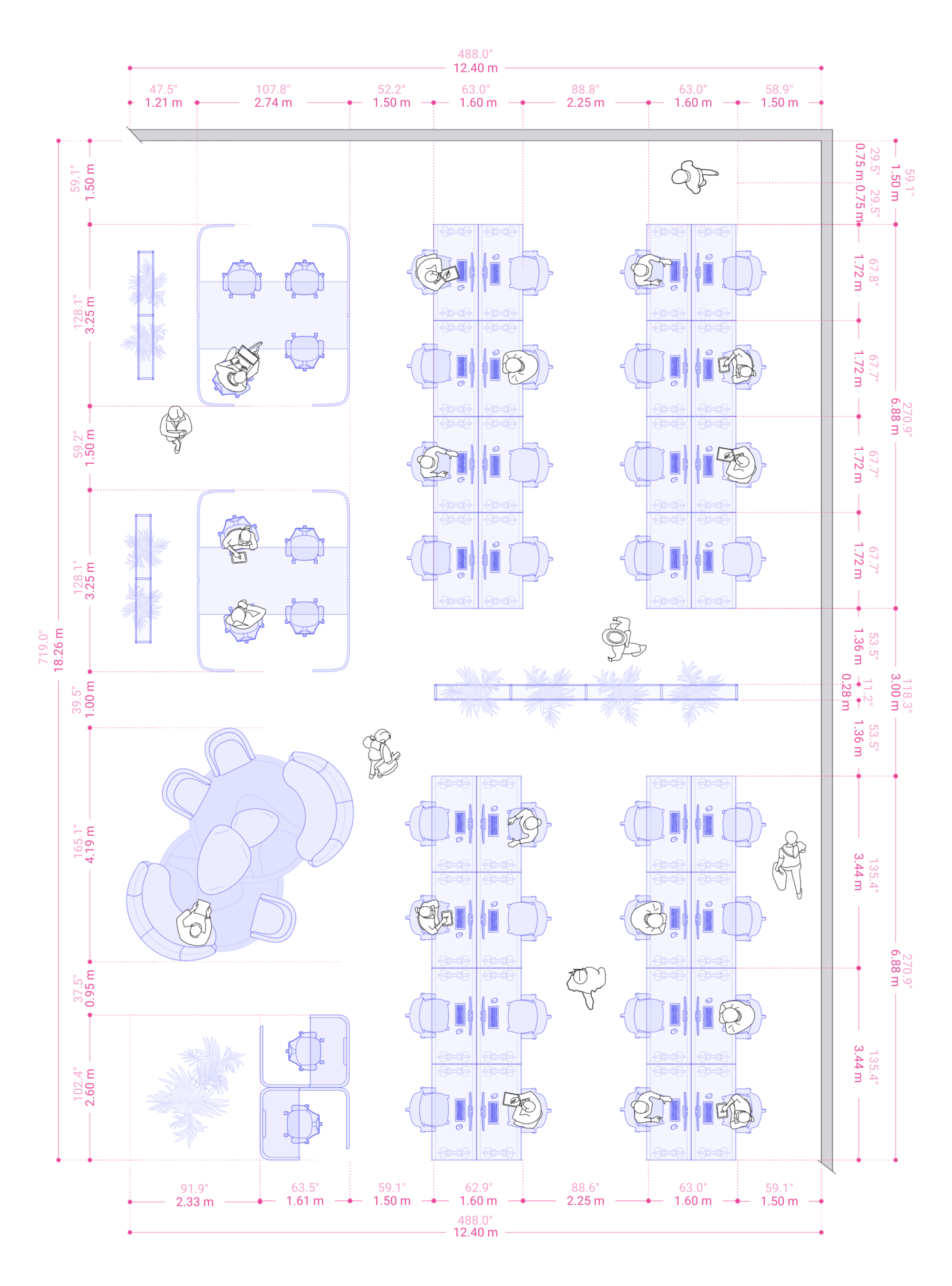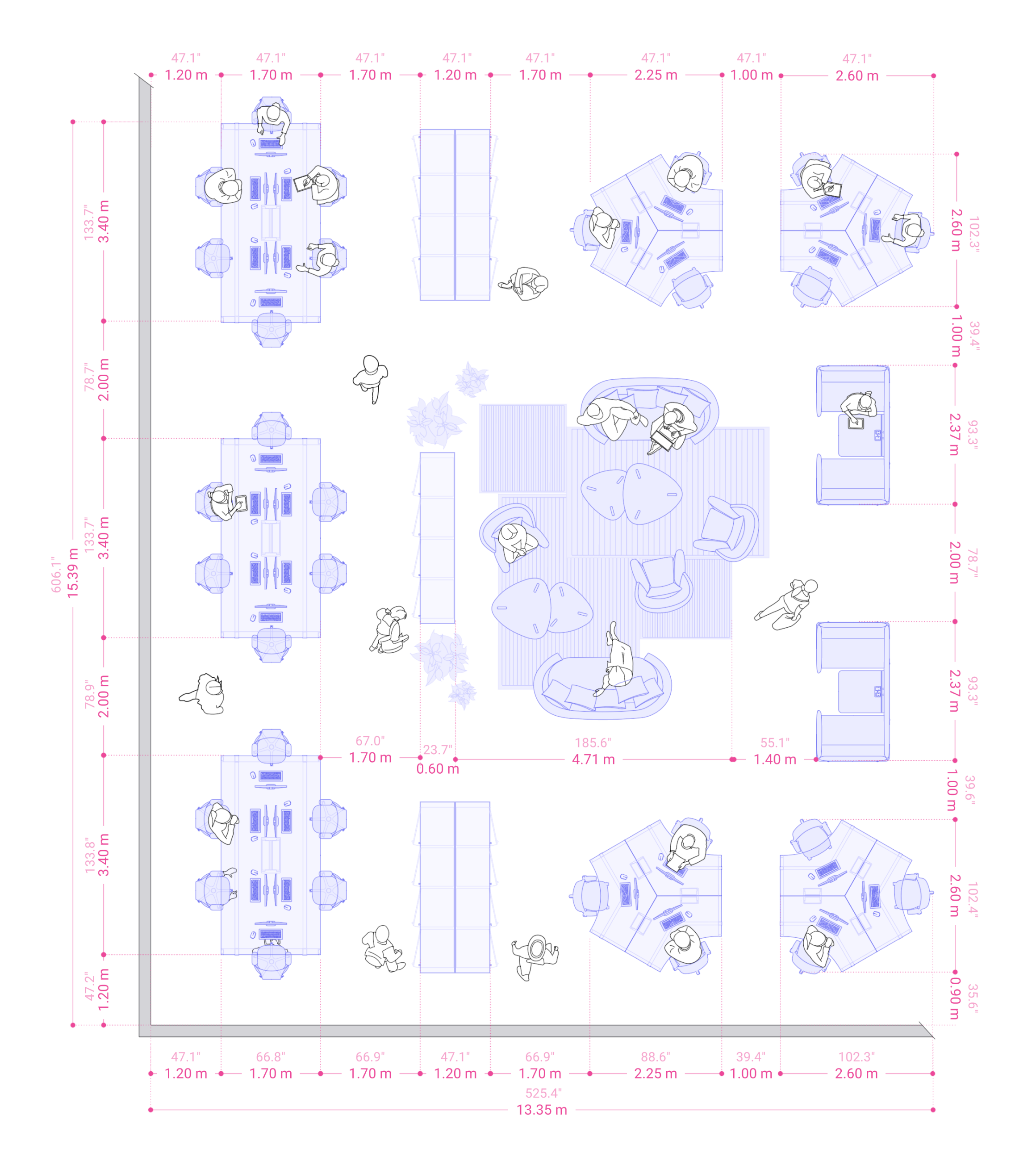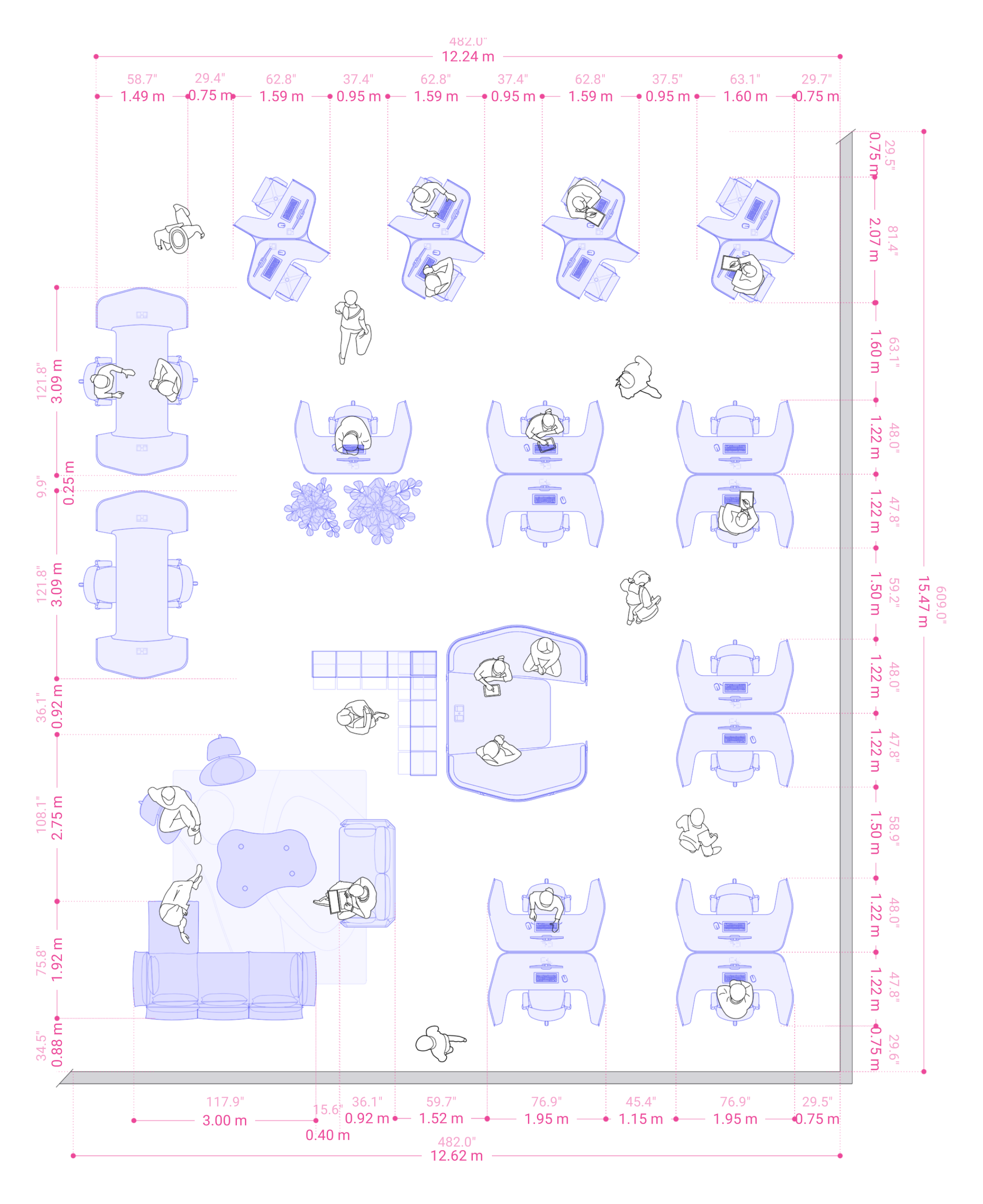Everything about designing an open space office layout
Open Space Office
An open space office blends communal and private areas, facilitating collaboration, idea exchange, teamwork, and solo-focused work. This type of space provides great design flexibility, but it needs to be planned in a space-efficient manner that optimizes efficiency. Achieving this requires careful curation of workstations combined with private areas and other furniture pieces and facilities within the space.
Bench Workstations
Bench workstations are a typical open space arrangement with long desks arranged one next to the other.
The pros of this typology are its spacial efficiency: it may accommodate many employees in one area compactly. It's also adequate for co-working spaces with people coming and going or hot-desking. Nevertheless, open workstations call for quiet areas to hold meetings and provide a private space.
Team Pods
Some companies have a clear organizational structure in which teams are a core unit. In these cases, a team pod arrangement of open space provides each team with a communal desk where they may work individually yet maintain high communication and synergy throughout the day.
In this layout, it is recommended to add buffers between teams to provide a higher level of intimacy than a classic open space arrangement.
Cubicle Farm
Tho it is less common nowadays, a cubicle farm has its advantages. Its fragmented nature allows for a high level of privacy and is an excellent fit for work requiring a high concentration level or involving many calls.
Having that said, it is essential also to provide communal areas where employees can interact and acquire the vital feeling of being part of a team.


