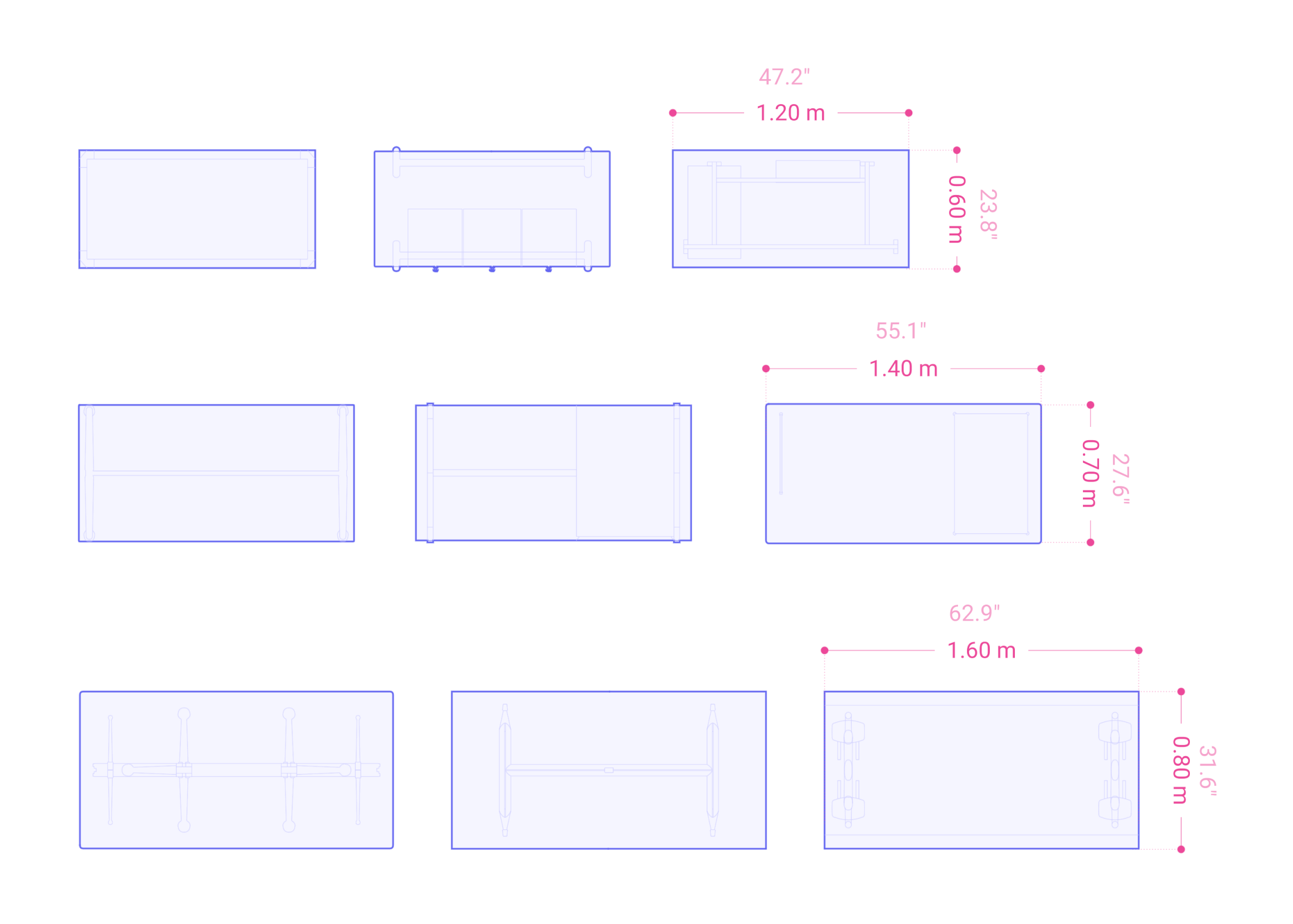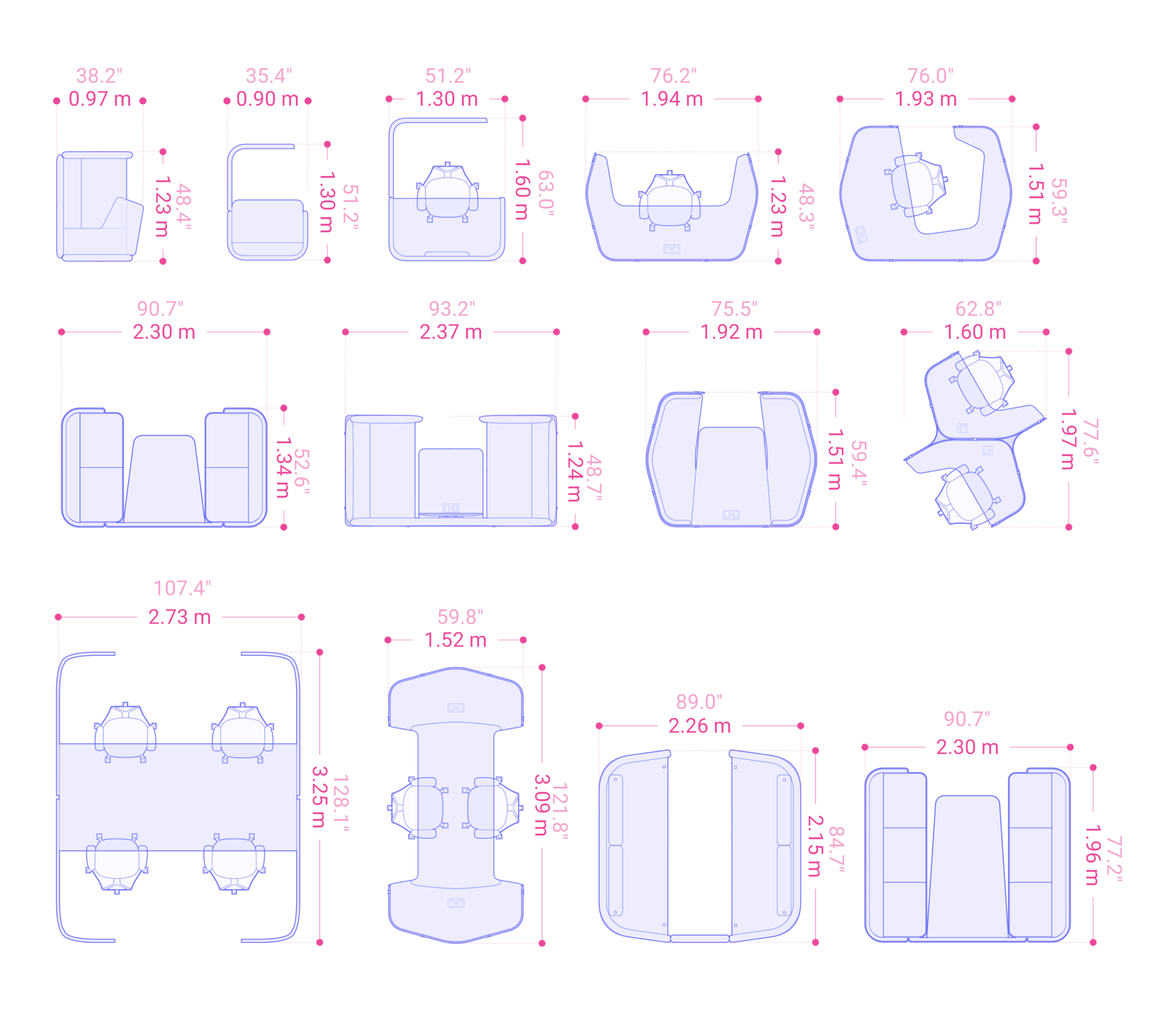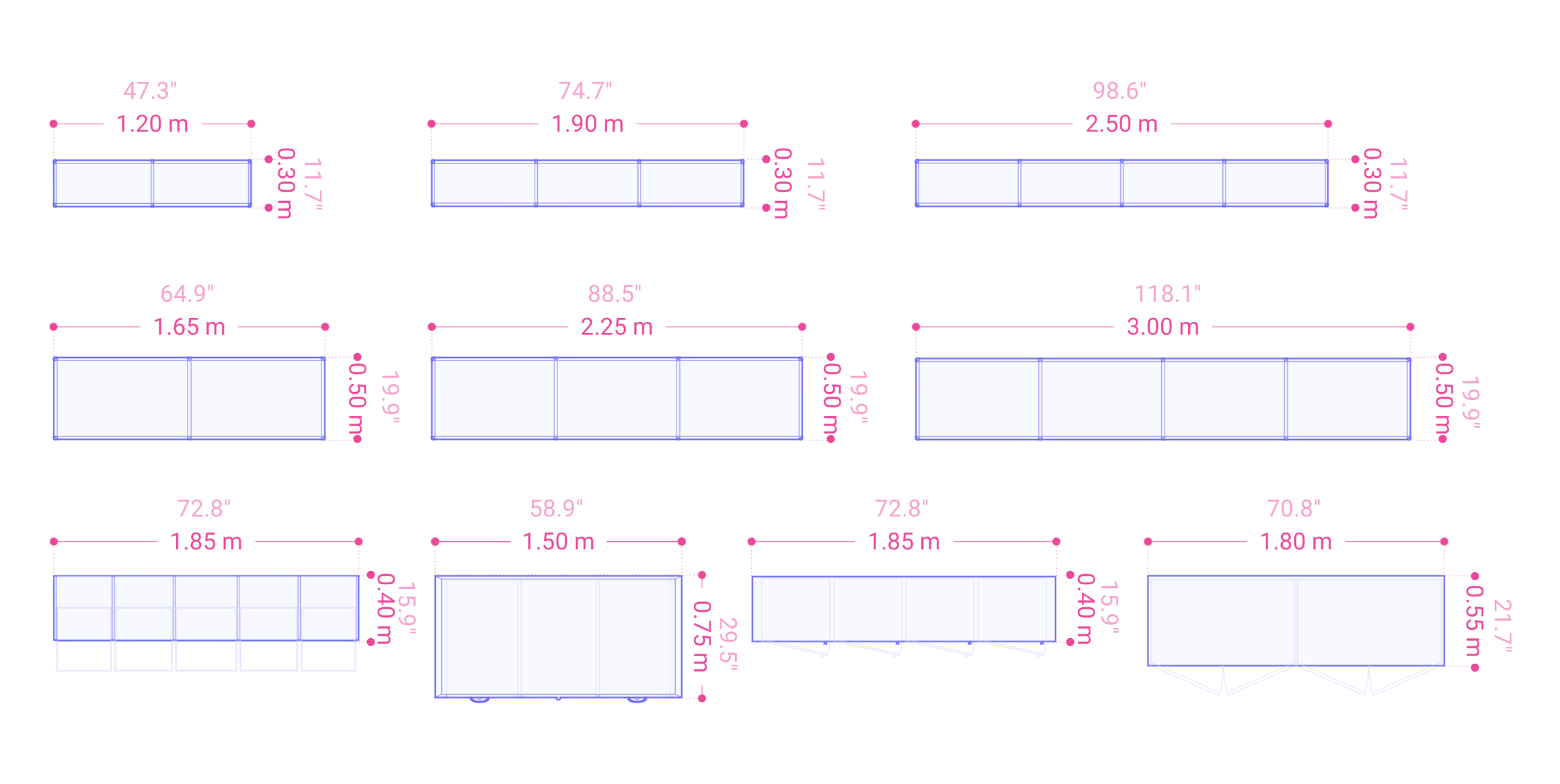Everything about designing an open space office layout
Open Space Office
An open space office blends communal and private areas, facilitating collaboration, idea exchange, teamwork, and solo-focused work. This type of space provides great design flexibility, but it needs to be planned in a space-efficient manner that optimizes efficiency. Achieving this requires careful curation of workstations combined with private areas and other furniture pieces and facilities within the space.
Chair Dimensions
Office chairs are designed for comfort and ergonomic support during long work hours. They typically have adjustable features like height and backrest, and their standard dimensions range from 70 to 80 / 27.5-31.5" cm in width and 60 to 80 / 25.5 - 35.5" cm in depth.
Desk Dimensions
Office desks commonly measure 120 to 160 cm / 47"-63" in width and 60 to 80 cm / 23.5-31.5" in depth, providing ample space for computer equipment and paperwork.
Booth Dimensions
Private booths are enclosed spaces designed to provide privacy and focus within an open space office environment. These compact work areas typically fit one to four people and come in various shapes and sizes, while a benchmark size could be around 120 to 200 cm / 47.2"-78.7" in width and depth.
Storage Dimensions
Office storage units are essential organizational components that keep documents, supplies, and personal items neatly stored and easily accessible. These units, such as cabinets or shelving systems, come in various sizes and configurations, as demonstrated in a few examples above.
Computer Screen & Keyboard
Computer screens commonly have dimensions ranging from approximately 50 to 70 cm / 12"-47.5" in width and 10 to 20 cm / 8.7"-9" in depth.




