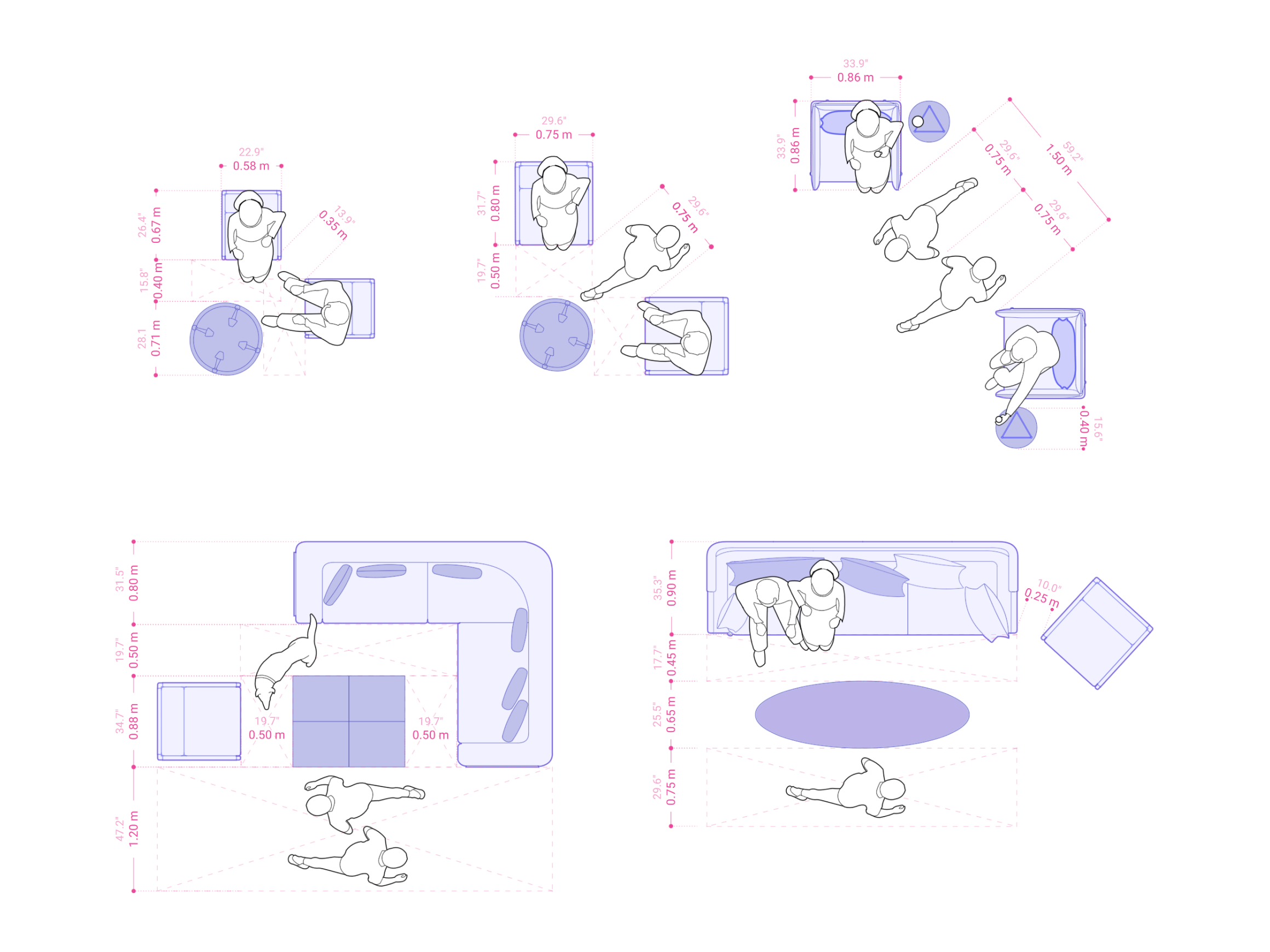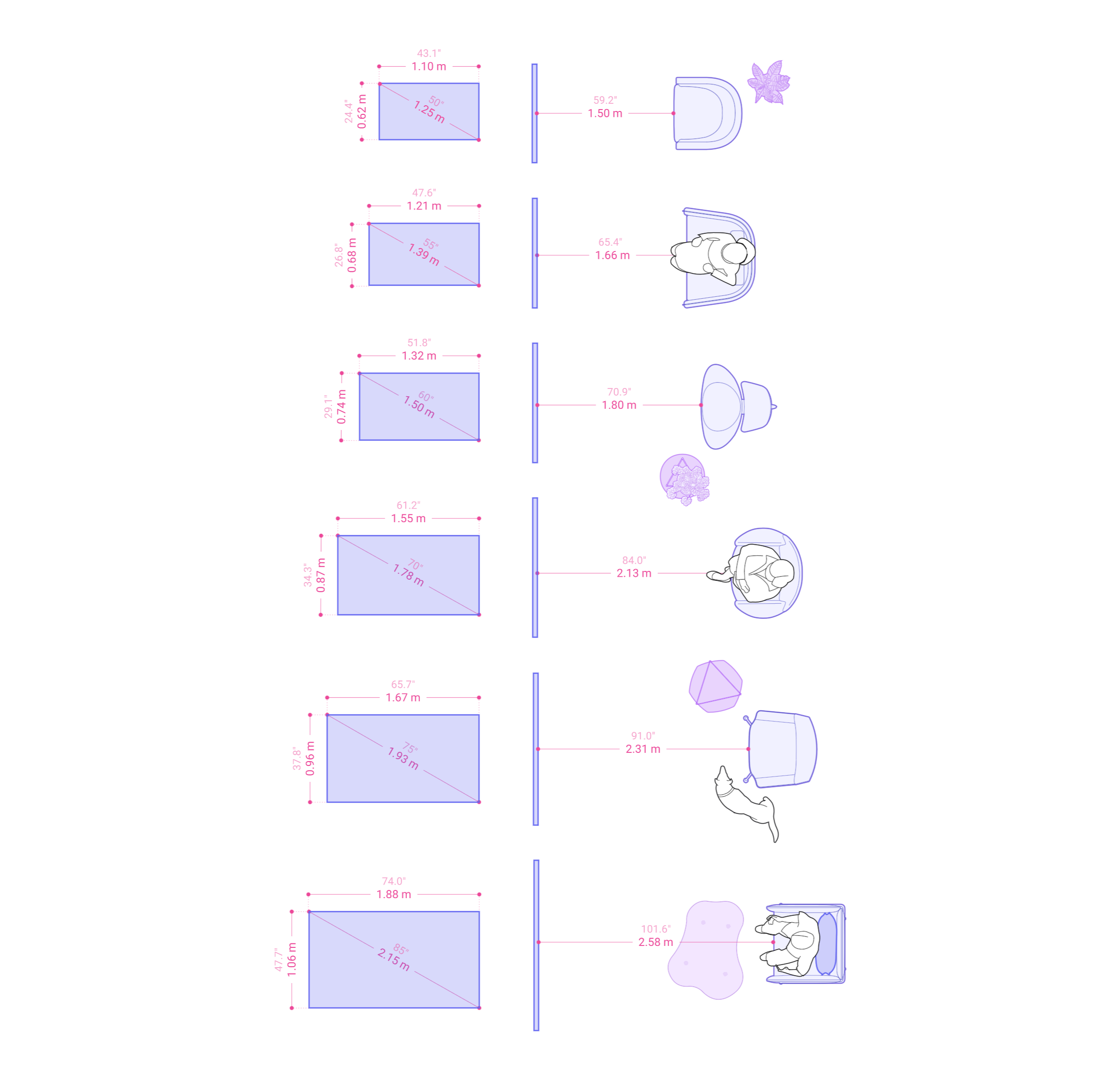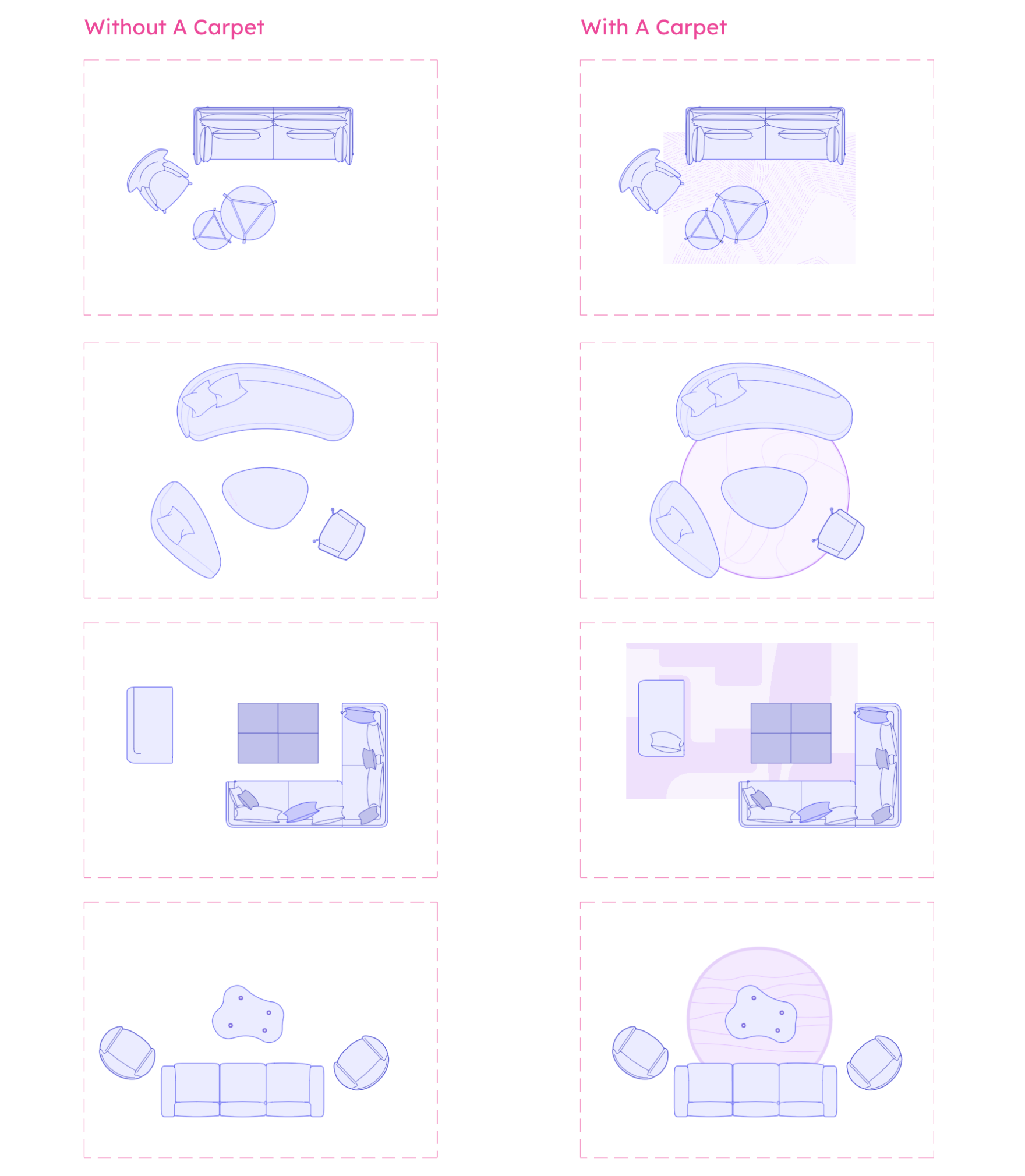Everything about designing a living room layout
Living Room
A well-designed living room should be versatile and welcoming, serving multiple purposes, including entertaining guests, watching movies, playing games, or simply relaxing. Planning the layout of a living room involves paying attention to the placement and capacity of furniture, the circulation between pieces, and their style. By thoughtfully selecting and positioning the sofa, armchairs, coffee table, carpet, and other items in a given space, you can achieve a great space.
Seating Circulation
When designing the layout of a living room, it's important to prioritize clear pathways and enough space around furniture for easy movement. The distance between the seating and the coffee table should be between 40-60 cm / 15.7"-23.6", while the circulation space between and around the seating units and the coffee table should be 75-120 cm / 29.5"-47.2". Consider the natural flow of foot traffic and arrange seating accordingly, keeping in mind both access and conversation.
Distance Between TV to Seating
When calculating the distance between the TV and the seating in a living room, there are a few things to consider. First, aim for a viewing distance of approximately 1.2 times the diagonal screen size of the TV. Second, consider the room size and layout, adjusting the distance to provide a comfortable viewing experience from every spot. Lastly, ensure that the TV is placed at a height where the center of the screen is at eye level when seated, which means approx. 150 cm / 59.1".
Area Defining Carpet
Carpets can help anchor furniture in a living room, adding a sense of coziness and structure. By placing a carpet under a specific furniture group, such as a seating arrangement or another function in the living room, you can visually demarcate and create distinct zones within the larger space.


