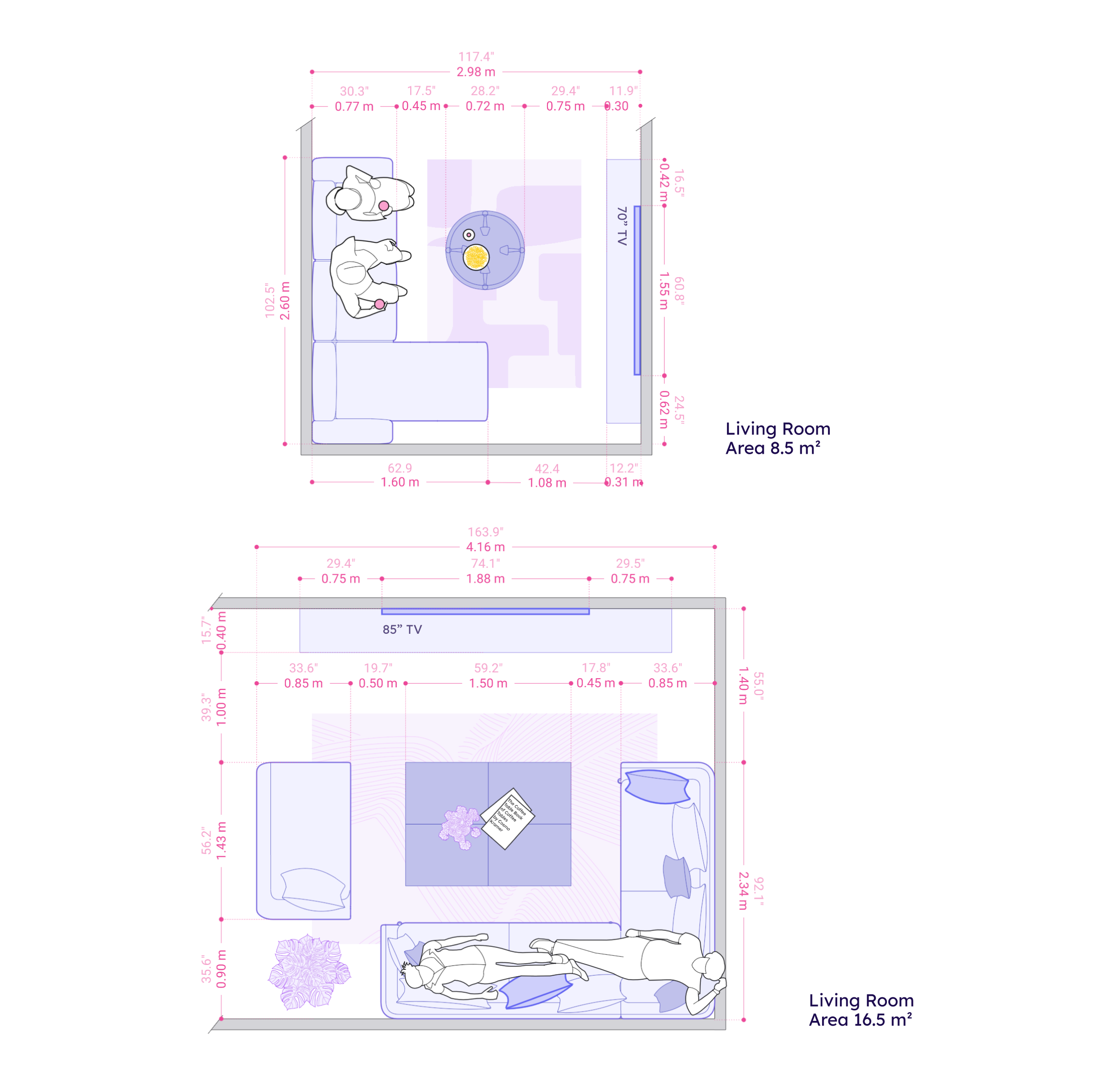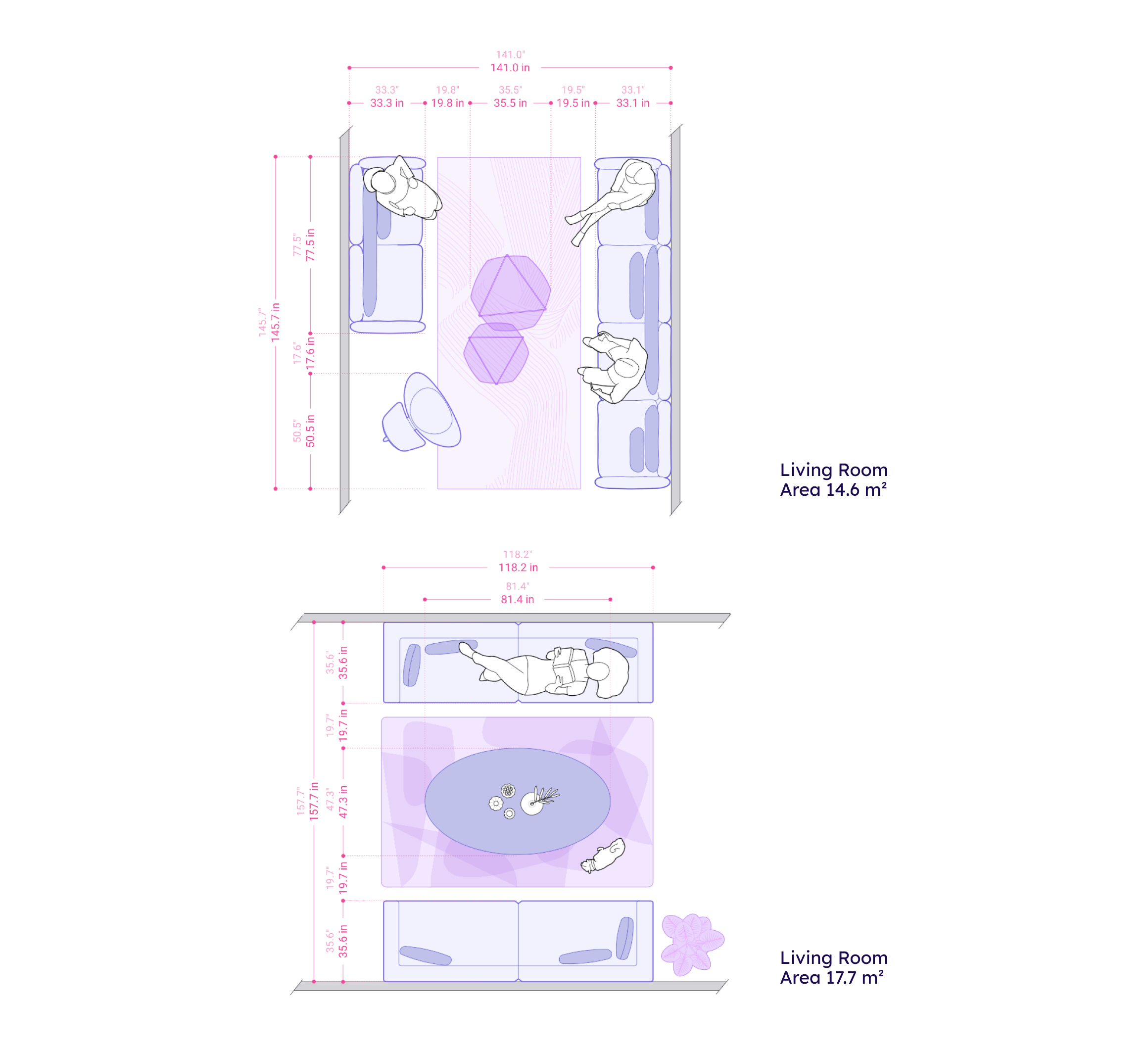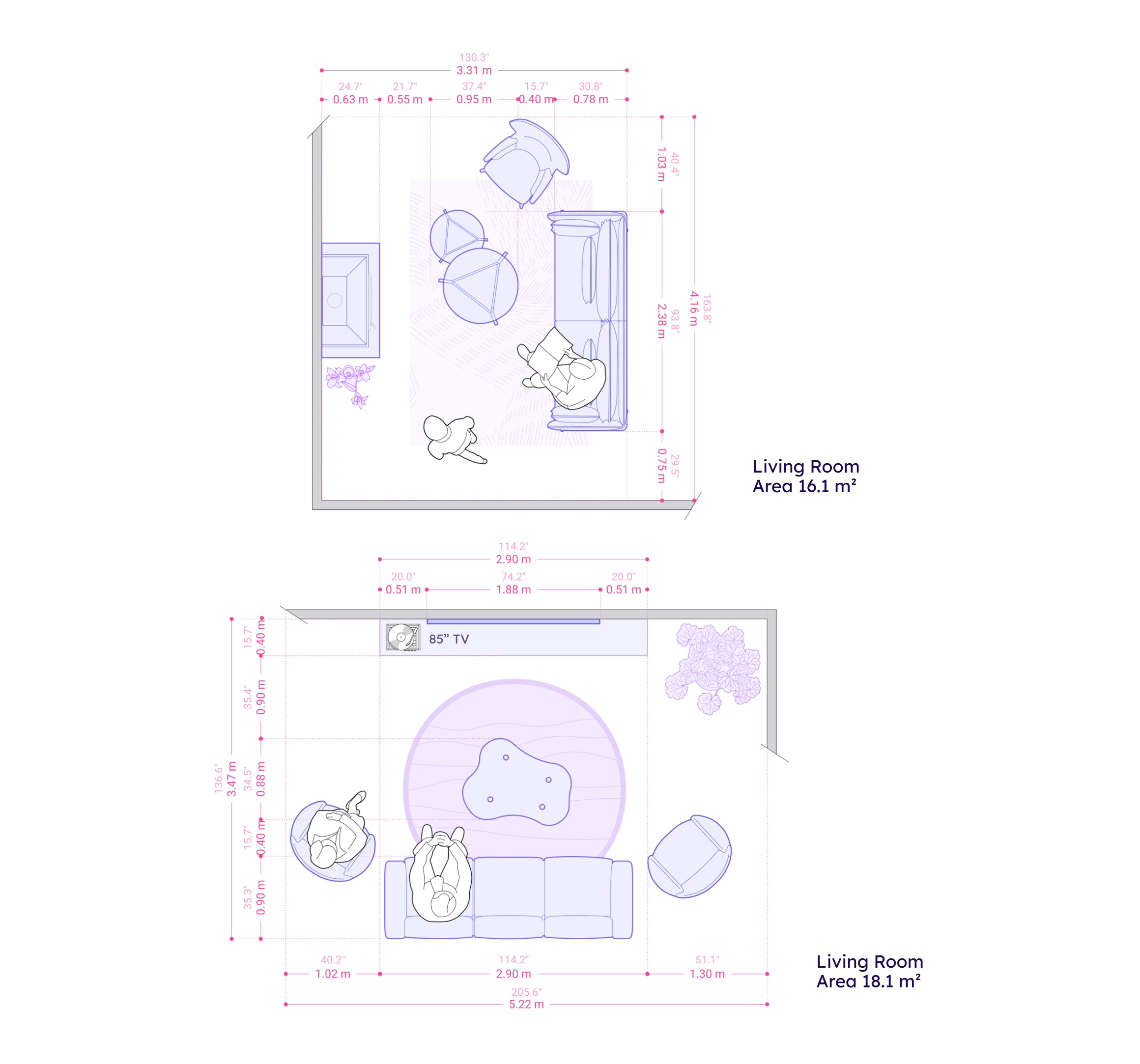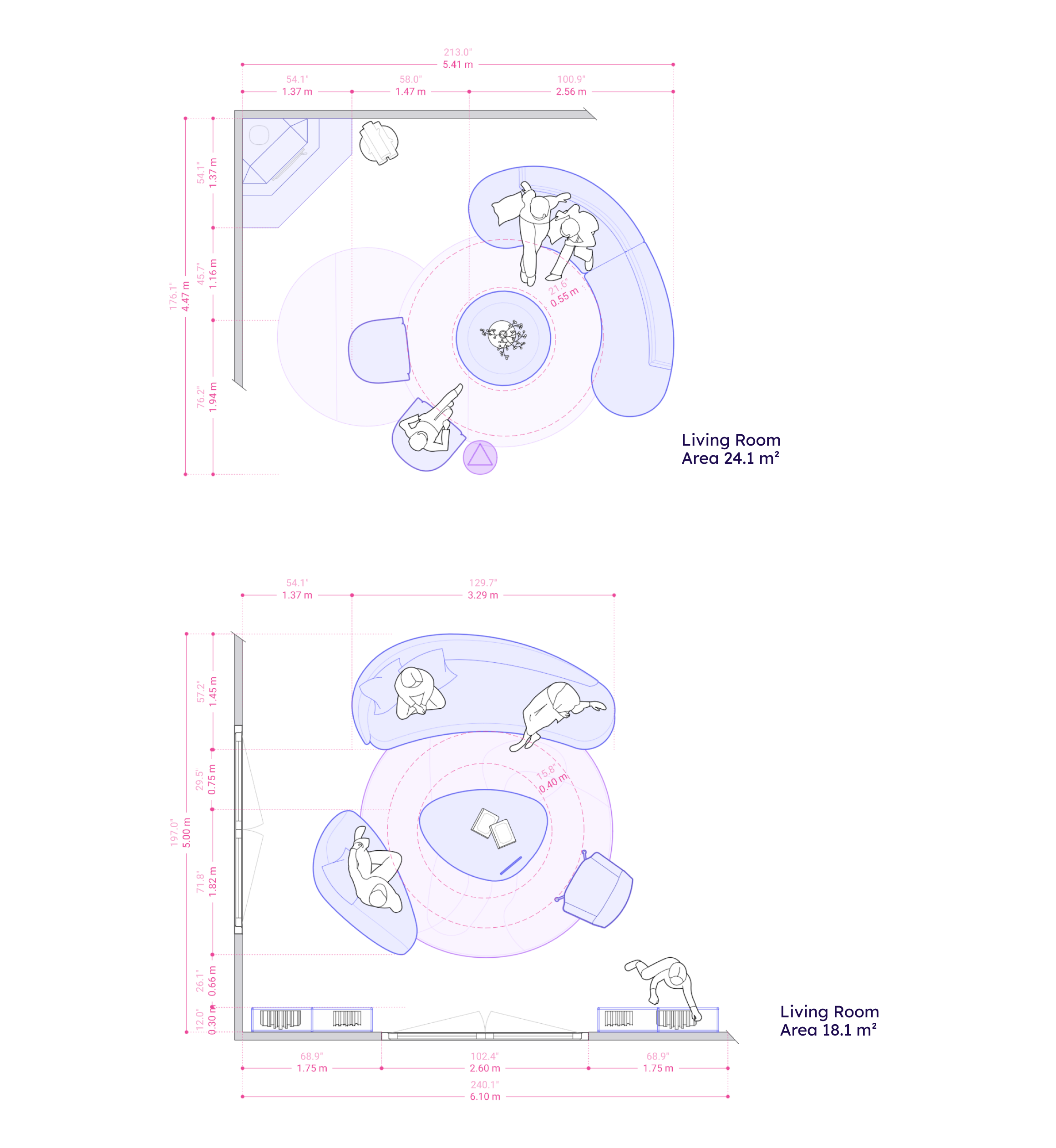Everything about designing a living room layout
Living Room
A well-designed living room should be versatile and welcoming, serving multiple purposes, including entertaining guests, watching movies, playing games, or simply relaxing. Planning the layout of a living room involves paying attention to the placement and capacity of furniture, the circulation between pieces, and their style. By thoughtfully selecting and positioning the sofa, armchairs, coffee table, carpet, and other items in a given space, you can achieve a great space.
U-Shaped Living Room
The U-shaped living room layout arranges furniture in a U-shape configuration, creating a comfortable and intimate space for conversation and relaxation. It is ideal for larger living rooms where you want to make a cozy gathering area or for smaller spaces cozy by nature.
Parallel Layout Living Room
This layout involves placing two sofas or loveseats facing each other on opposite walls, with a coffee table in between. It promotes balance and is particularly effective in creating a symmetrical look that can be applied in larger living rooms.
Focal Point Living Room
A Focal Point Living Room is designed around a central point of interest, such as a fireplace, a large window with a nice view, a piece of artwork, or a television. Furniture is strategically arranged to address this element and placed at an appropriate distance from it.
Circular Living Room
A circular living room embraces a design concept where furniture is arranged in a circular or semi-circular formation, creating a harmonious and inclusive atmosphere that encourages social interaction, fosters a sense of togetherness, and maximizes space utilization.



