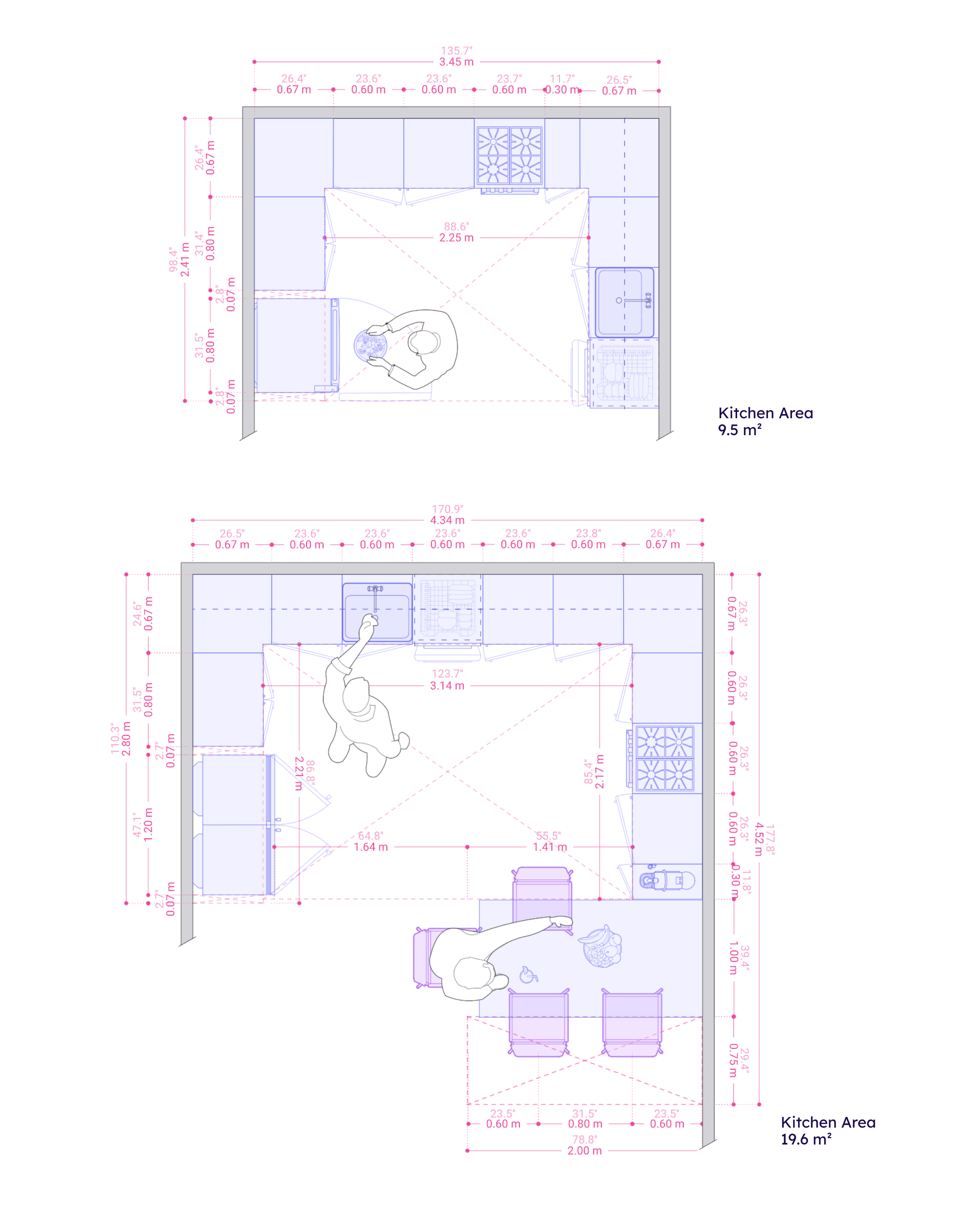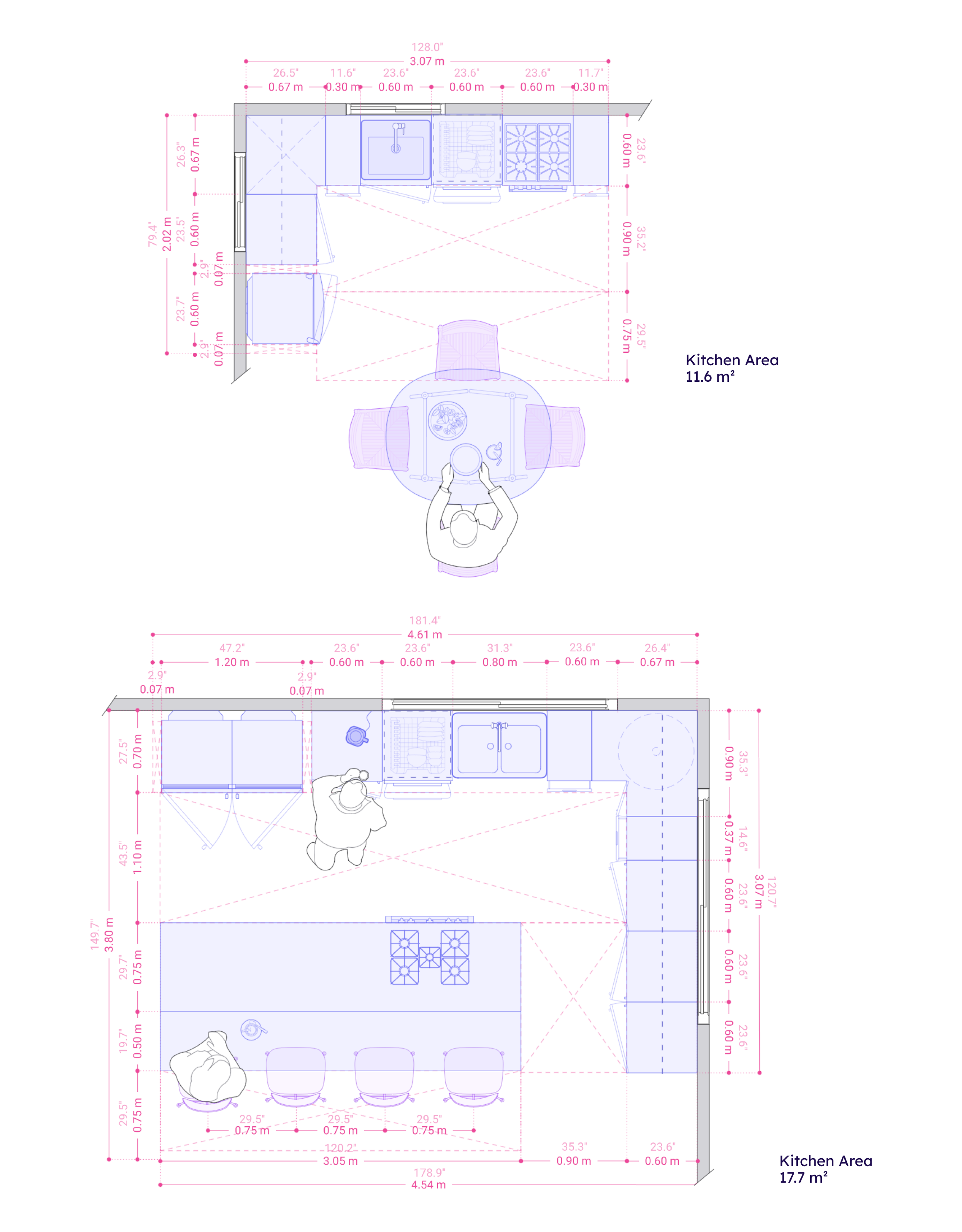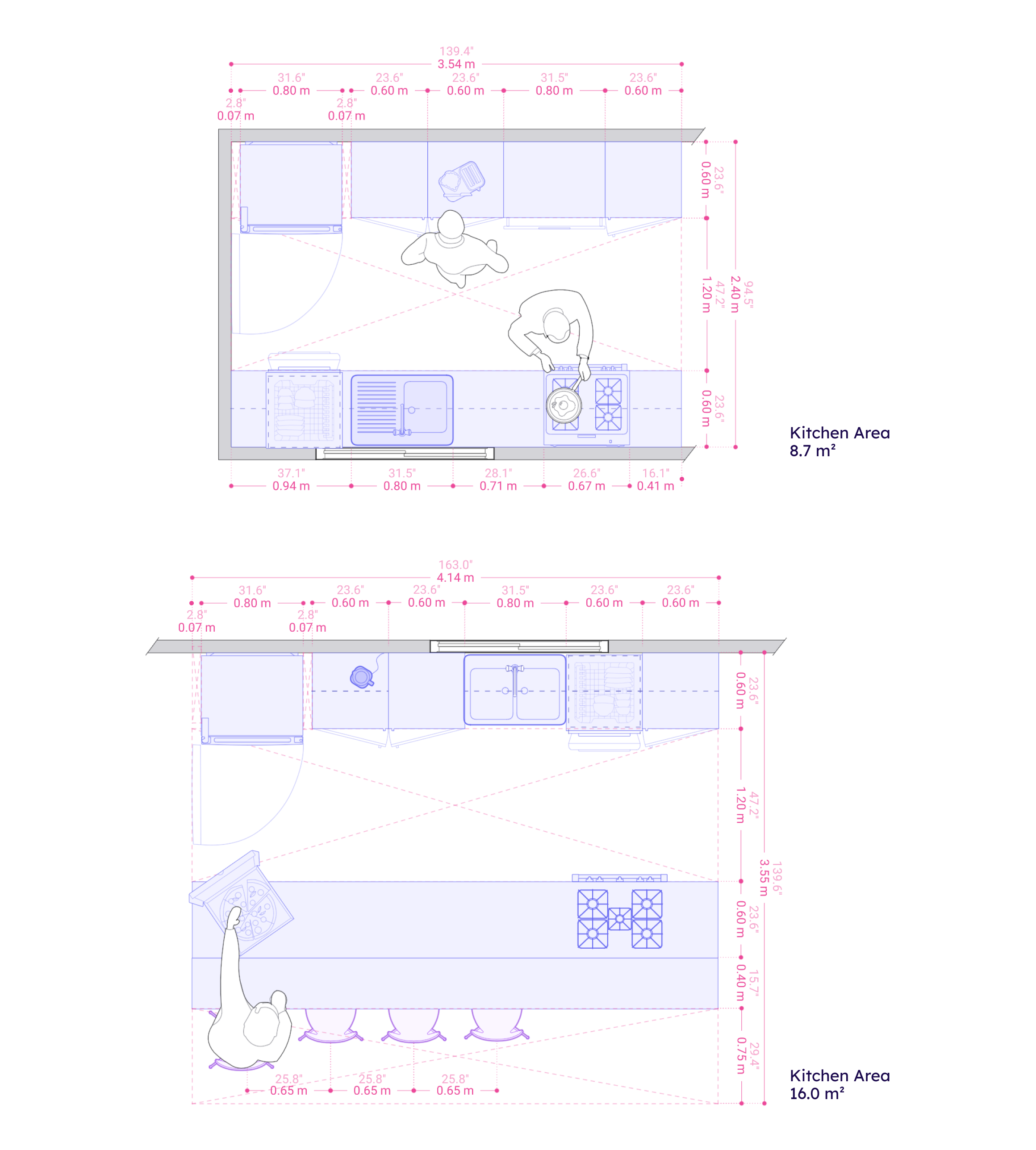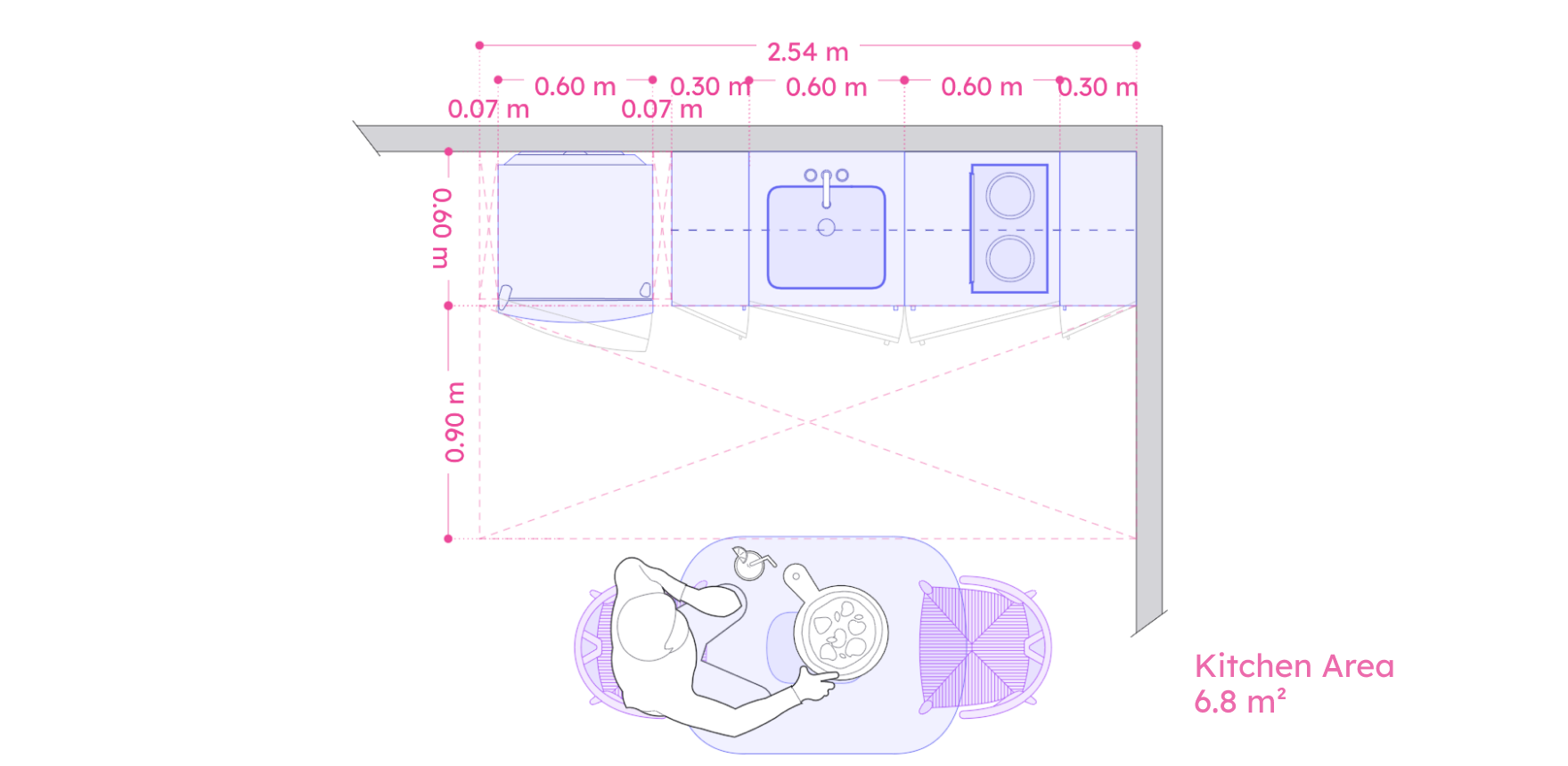Everything about designing a kitchen layout
Kitchen
Some say the kitchen is 'the heart of a home' and undoubtedly an essential space where you prepare food and gather with family and friends. Whether cooking is a hobby or a bare necessity, a kitchen facilitating it is key! When designing a functional kitchen, it's essential to carefully consider the size and placement of appliances like the refrigerator, stove, and sink and to coordinate them with the casework to create a seamless result.
U-Shaped Kitchen
The U-shaped kitchen design is a great way to maximize the available space and provide ample storage and counter space. The U-shape allows for natural traffic flow, making it easy to move around and access different kitchen parts. With cabinets and appliances on three sides, everything is within reach, making it a practical and efficient layout for cooks who love to have all their tools and ingredients easily accessible.
The U-shaped kitchen design is especially well-suited for larger kitchens or open-plan living spaces. It can act as a central hub for cooking, entertaining, and socializing, making it perfect for those who enjoy spending time in the kitchen while still connecting with family and friends.
L-Shaped Kitchen
An L-shaped kitchen is a versatile option to optimize functionality and space utilization. By placing cabinets and appliances on two adjoining walls, the L-shape allows for a seamless flow and ample counter space for cooking, food preparation, and baking. This design benefits compact kitchens or open-plan living spaces, as it maximizes the available area while maintaining an open and inviting atmosphere. An L-shaped kitchen can also accommodate a dining island or a table, making it a practical and stylish kitchen layout.
Two Row Kitchen
The two-row galley kitchen is a classic kitchen layout that consists of two parallel runs of cabinets and appliances. This design is well-known for its efficient utilization of space and practicality, making it easier to move around while having everything within reach. This type of kitchen is especially suitable for small or narrow spaces as it maximizes the available area while providing ample counter and storage space.
Single Row Kitchen
A single-row galley kitchen features all cabinets, appliances, and counter space aligned along a single wall. This type of design is ideal for small spaces, apartments, or studios with limited space.
While a single-row galley kitchen is compact, it can still be functional by incorporating different configurations and storage solutions to maximize space and functionality. This layout also allows for easy flow between kitchen and living areas, making it a popular choice for open-plan living spaces.



