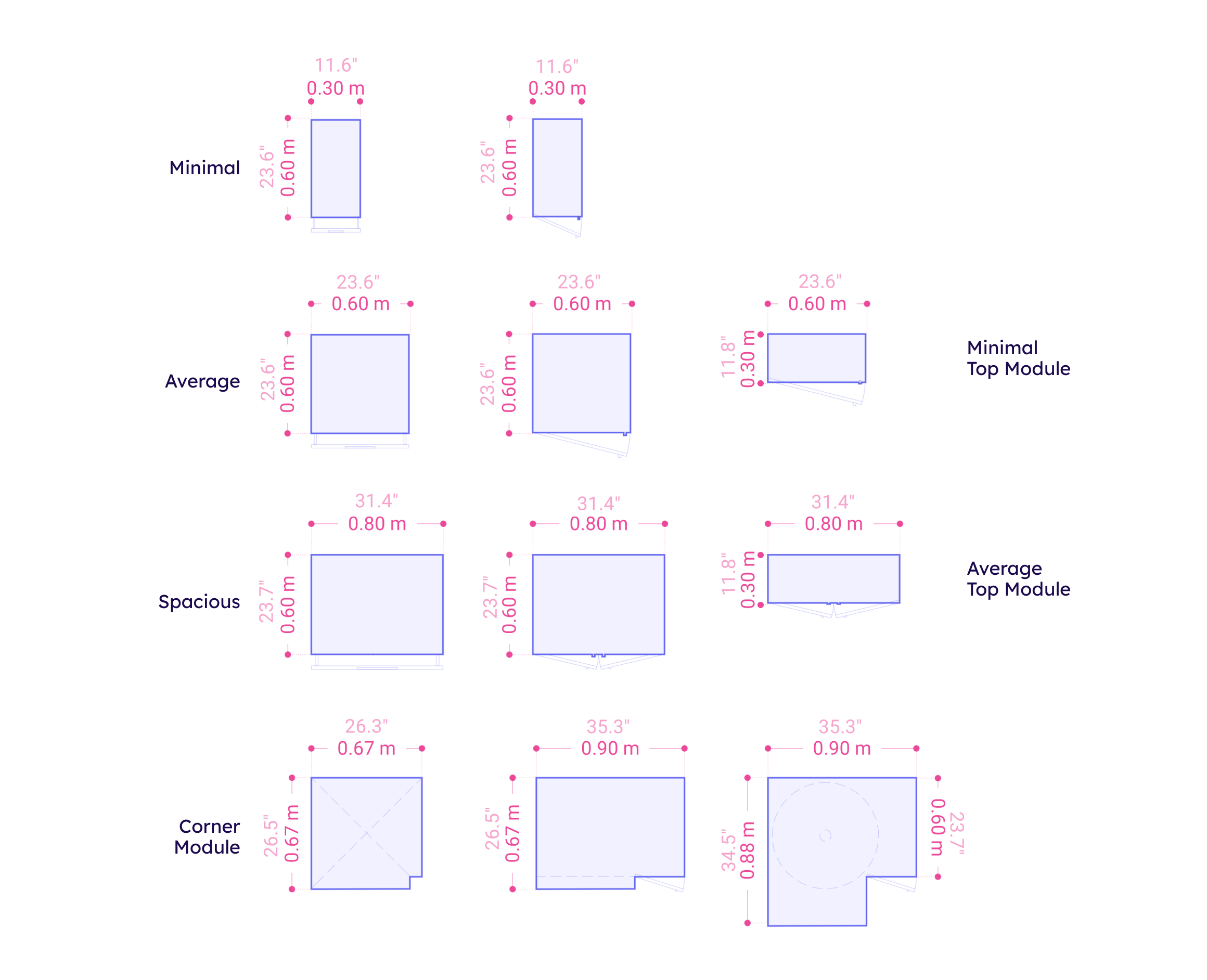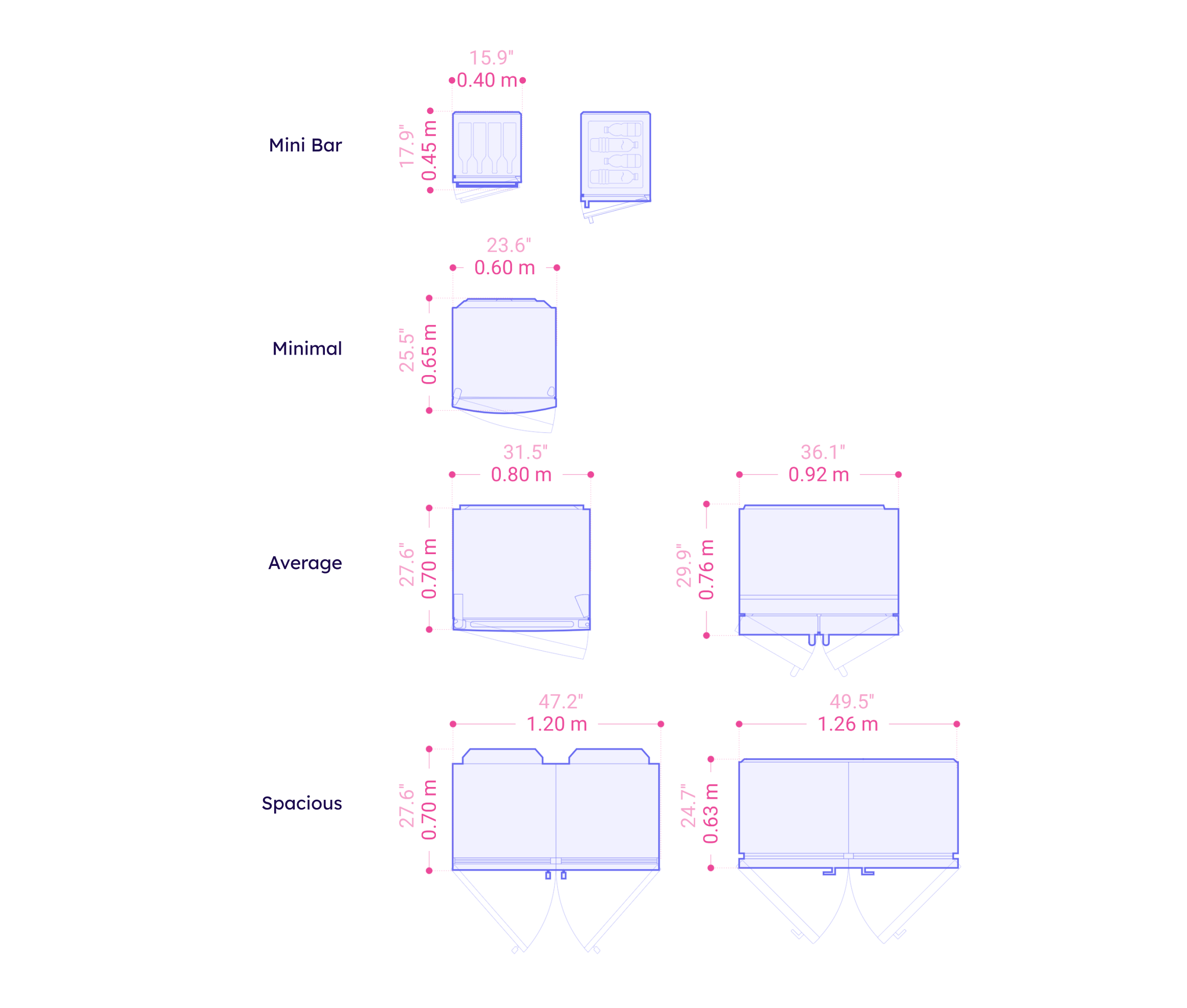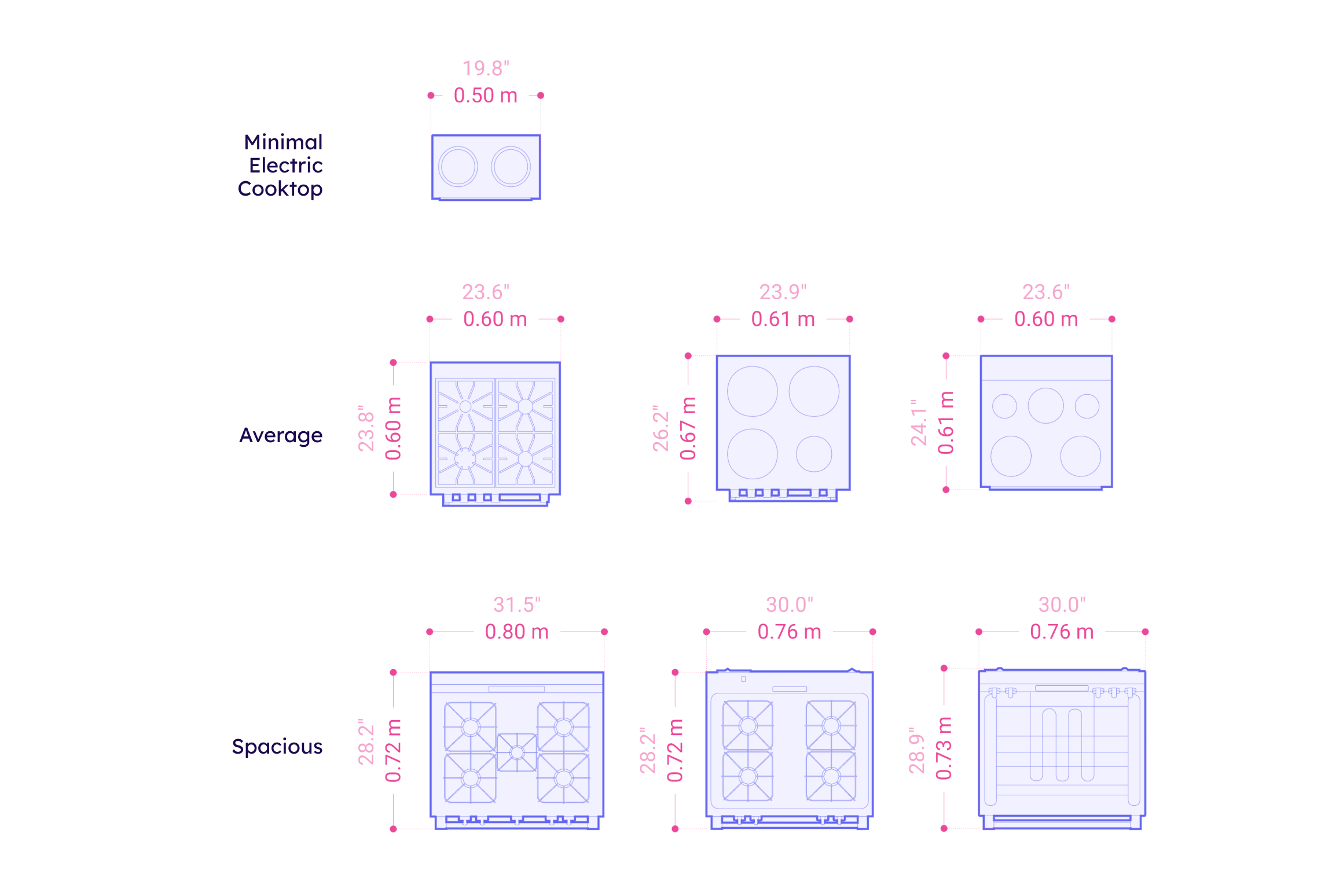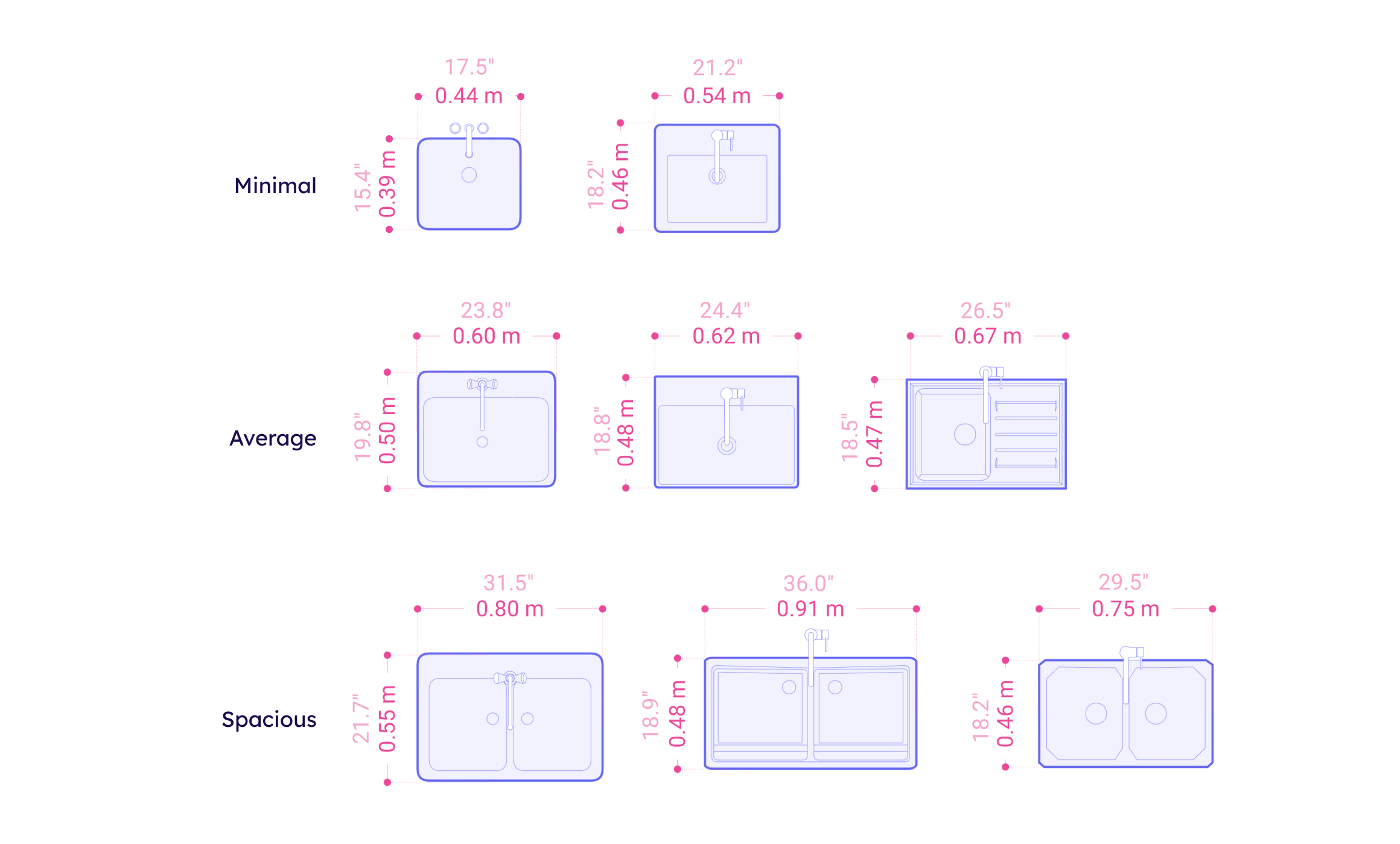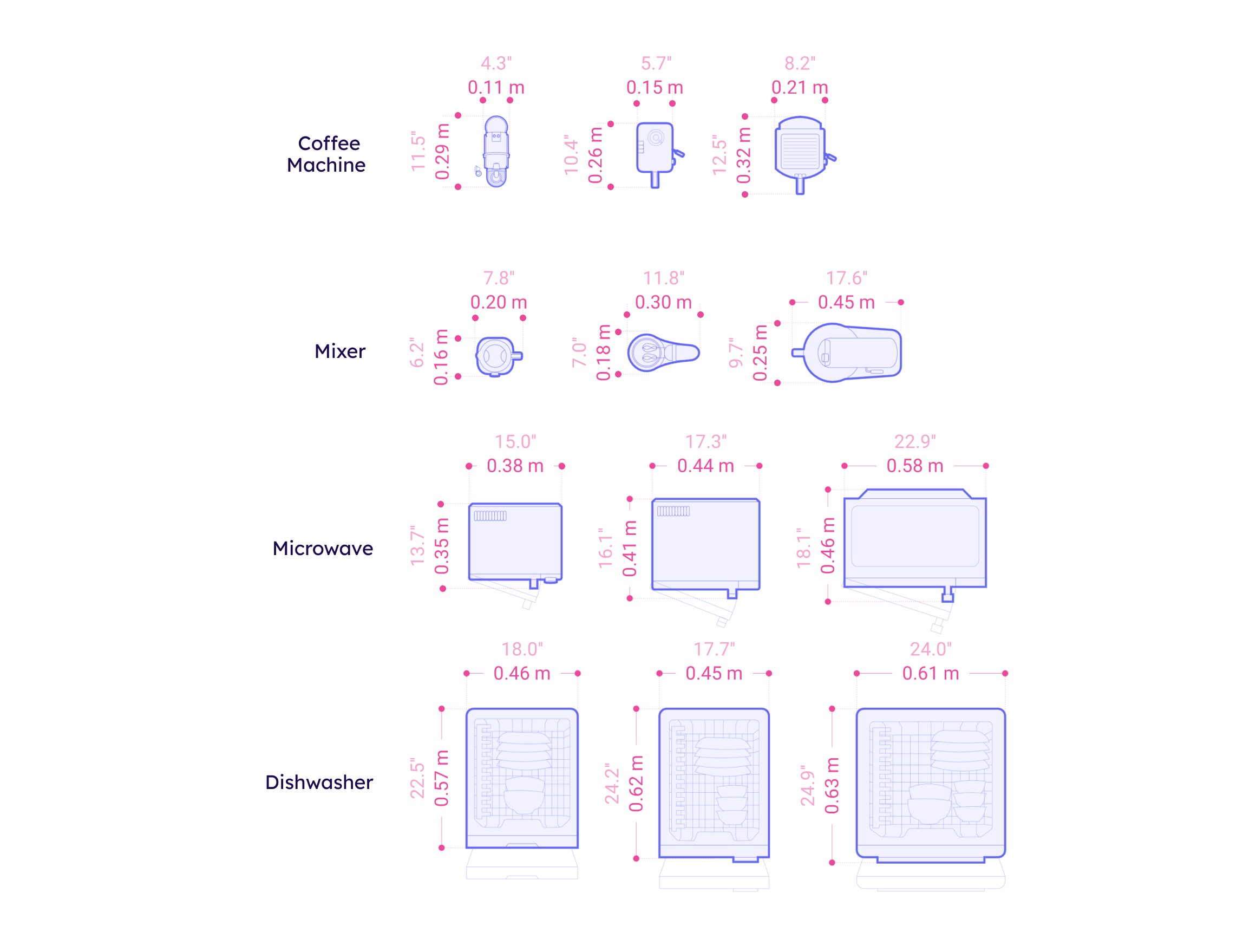Everything about designing a kitchen layout
Kitchen
Some say the kitchen is 'the heart of a home' and undoubtedly an essential space where you prepare food and gather with family and friends. Whether cooking is a hobby or a bare necessity, a kitchen facilitating it is key! When designing a functional kitchen, it's essential to carefully consider the size and placement of appliances like the refrigerator, stove, and sink and to coordinate them with the casework to create a seamless result.
Kitchen Casework Modules
Kitchens are dynamic and come in many styles, shapes, and sizes, depending on the space layout and the user’s preferences. The casework of a kitchen is either made by a dedicated kitchen company or custom-made by a carpenter.
The average size of one casework module is 60x60 cm / 23.6"x23.6", while 30x60 cm / 11.8"x23.6" to 80x60 cm / 31.5"x23.6" units are often incorporated in a kitchen to allow various use cases.
Refrigerator Dimensions
Refrigerator sizes, shapes, and finishes vary according to the supplier. A general benchmark for refrigerator dimensions is 60x65 cm / 23.6"x25.6" and 70x120 cm / 27.6"x47.2", while mini bar sizes are approximately 40x45 cm / 15.7"x17.7".
Refrigerators can be divided into two types: free-standing or integral. For free-standing refrigerators, allow 7 cm / 2.8" from each side to open its door without clashing with the carpentry unit next to it. Integral refrigerators are embedded in the kitchen casework itself.
Stove & Cooktop Dimensions
Stoves and cooktops are embedded in the kitchen casework and can be purchased as one unit or separately. Coordinating these fixtures according to the manufacturer's instructions is vital, as they come in various types and sizes, such as gas, electric, and induction cooktops and integral/free-standing stoves.
The average range of dimensions for a one-unit stove and cooktop is between 30x50 cm / 11.8"x19.7" - 60x80 cm / 23.6"x31.5".
Kitchen Sink Dimensions
Kitchen sinks come in various sizes. A benchmark range is approximately 40x45 cm / 17.5"x17.7" for a small sink to 55x80 cm / 21.7"x31.5" for a large one.
When planning a kitchen in detail, notice many types of sinks, such as drop-in sinks, under-mounted sinks, double bowl sinks, and more. Carefully coordinate the sink with the tap and kitchen countertop according to the manufacturer's instructions to ensure seamless results.
Kitchen Appliances Dimensions
Plan ahead for a seamless kitchen design and determine where to place electrical appliances. A microwave, for example, can be placed on the countertop, in cabinets, or as part of an oven-microwave combo appliance. Check appliance dimensions in the manufacturer's specifications for exact measurements and set them to maximize the kitchen space.
