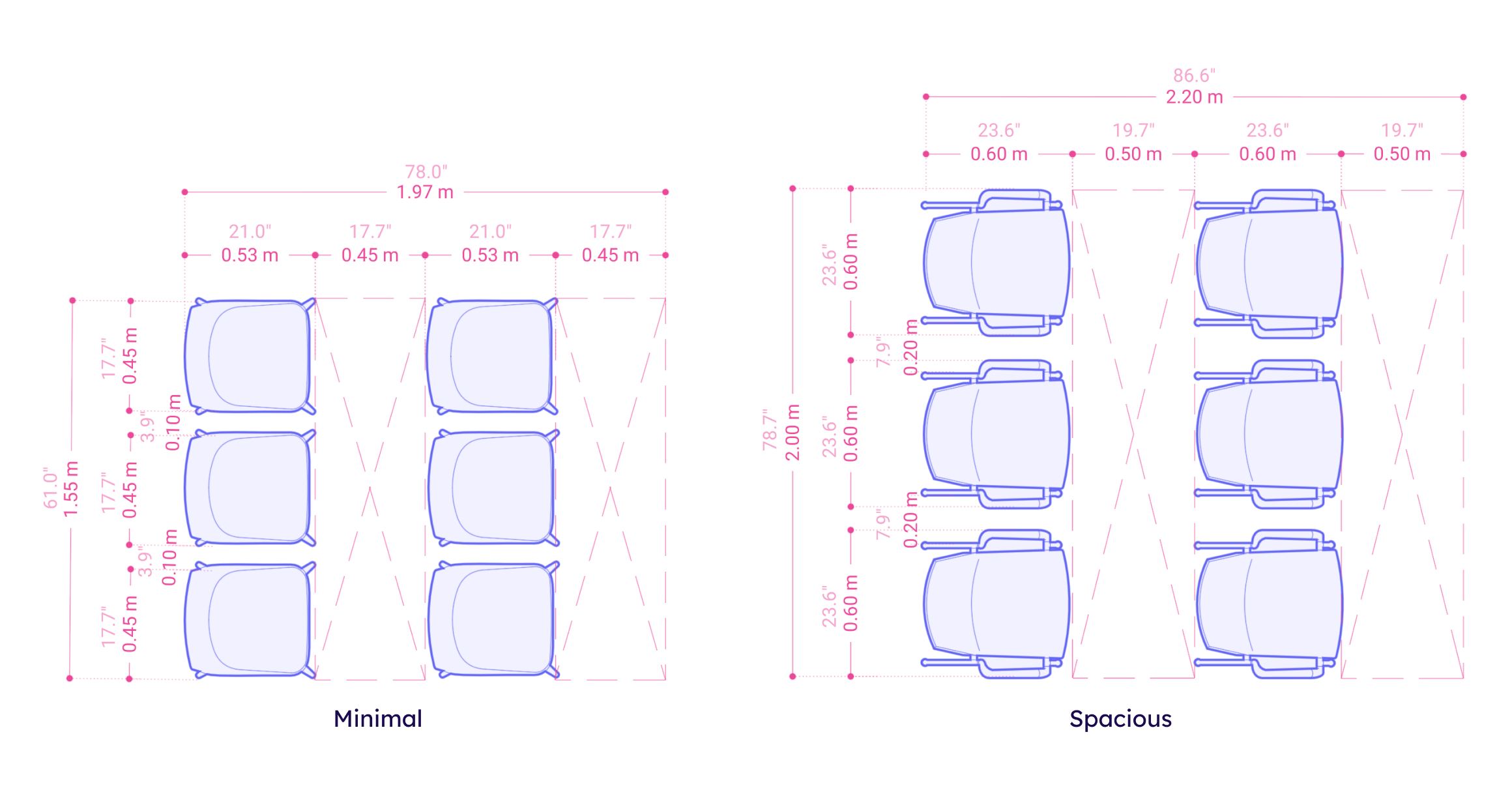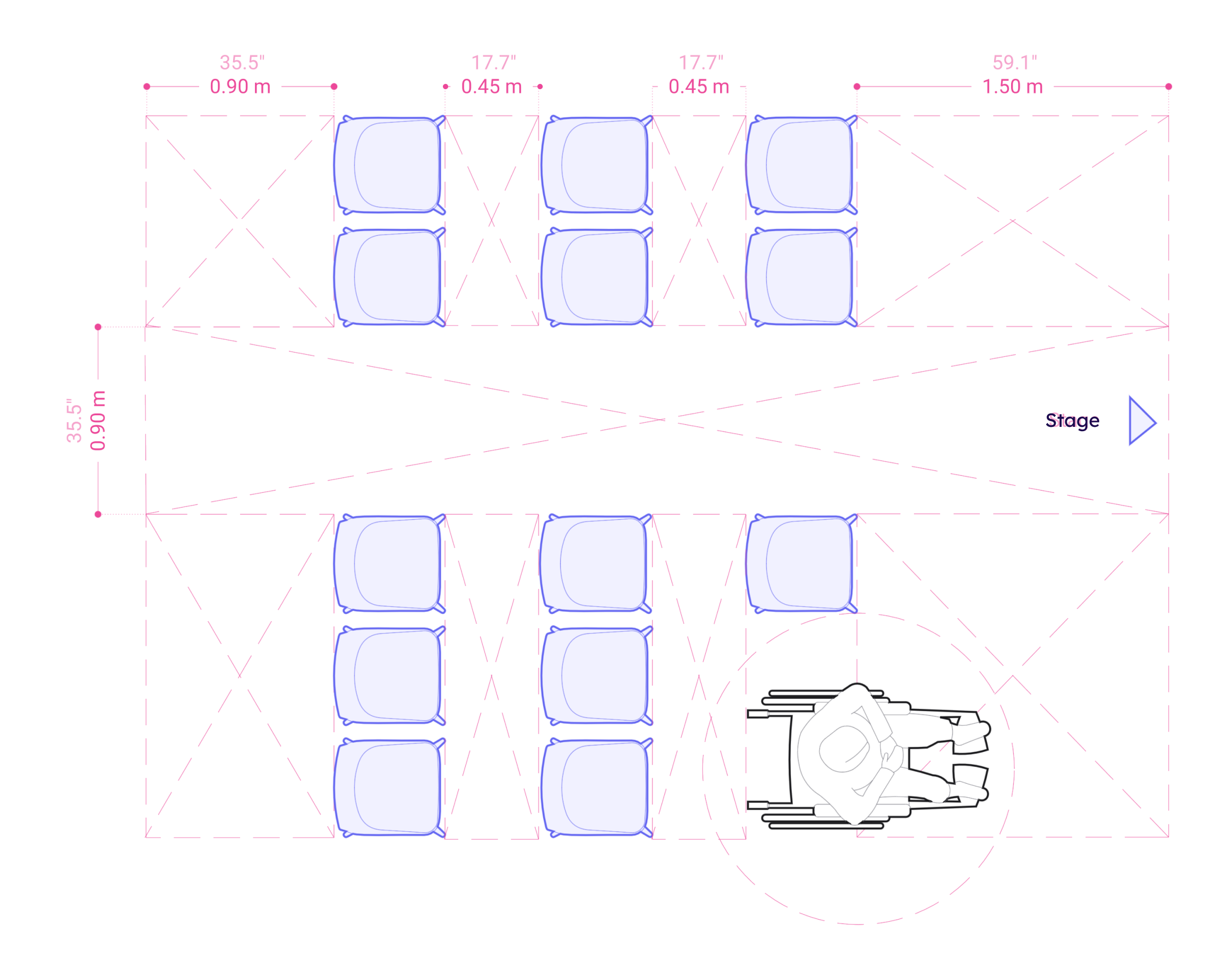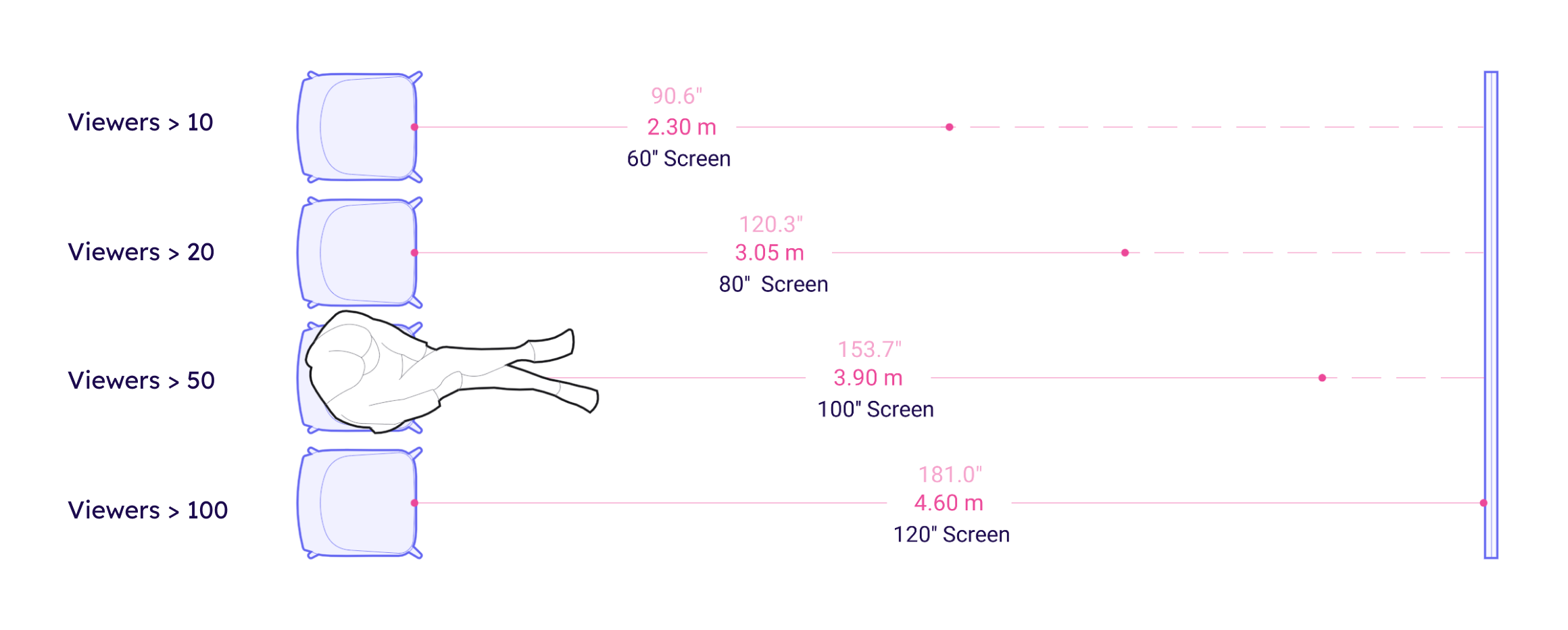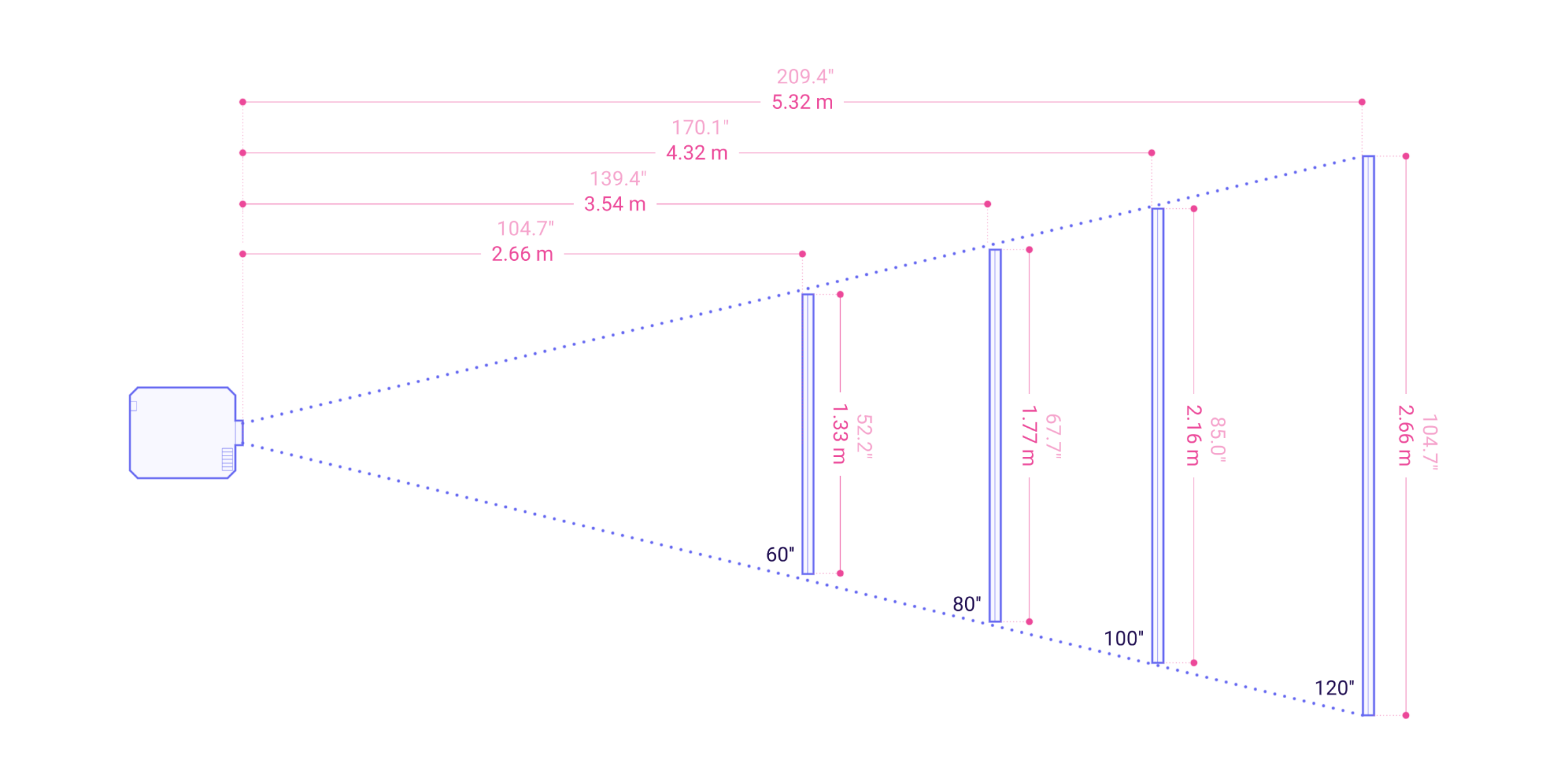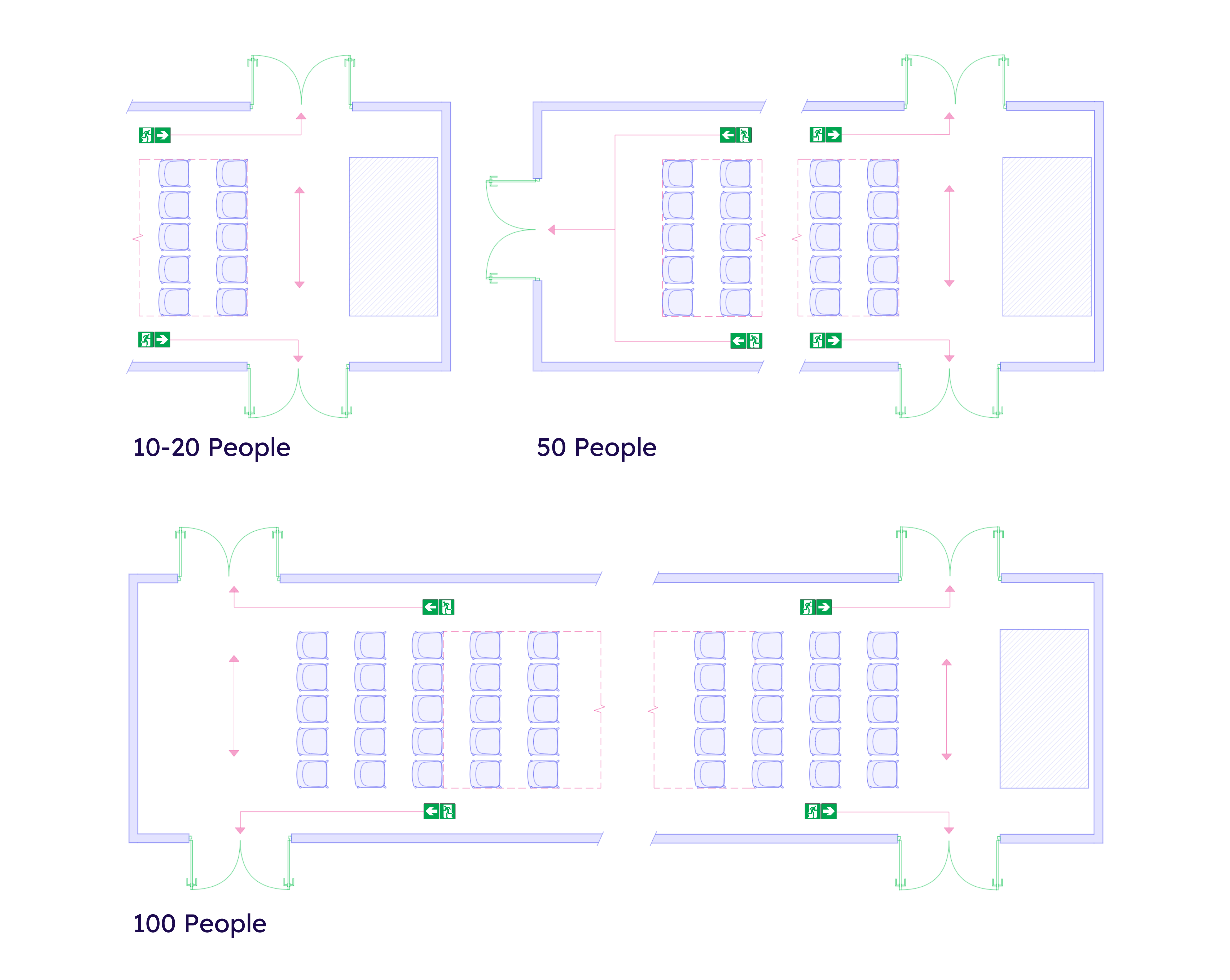Everything about designing an auditorium
Auditorium
Auditoriums are meant for presentations, conferences, training sessions, and other corporate or educational events. They can typically obtain between 20 to 100 people (while larger spaces facilitating more than that are considered a hall or stadium). When designing an auditorium, it's essential to consider factors such as accessibility, comfort, and compliance with building codes and regulations - that vary according to local guidelines. Make sure to look into those or consult with an expert to get your auditorium layout right!
Seating Clearance
When placing chairs in an auditorium, note that:
- A compact arrangement would allow for 10 cm / 3.9" between chairs & 45 cm / 17.7" clearance for leg space.
- A spacious arrangement would allow for 20 cm / 7.9" between chairs & 50 cm / 19.7" clearance for leg space.
Aisle & Row Circulation
The circulation around seats should be sufficient to allow people to walk comfortably without obstructing others.
- Allow for a minimum aisle width of 90 cm / 35.4" between seating groups and 45-50 cm / 17.7"-19.7" between chair rows.
- A wheelchair will occupy two chair spaces and should be placed in the auditorium's front row.
- The minimal space for circulation in front of the stage is 150 cm / 59.1".
Viewing Distance Between Screen To Seating
The approximate viewing distance between a screen and an audience can be calculated by multiplying the screen diagonal by 150 cm / 59.1". This distance would provide a comfortable and immersive viewing experience.
Projector Distance From Screen
A projector in an auditorium is vital to display content to a large audience.
- A projector 'throw ratio' can vary from 1.13:1 to 2:1.
- To calculate the distance needed between the projector and the screen, multiply the screen width by the projector's throw ratio.
Safety Exits
Multiple exits are mandatory for spaces where many people gather to ensure a safe escape and alternative evacuation routes during an emergency.
Note that the number and placement of exits depend on the size and layout of the auditorium and local building codes and regulations; follow those closely or consult an expert to get them right! A general benchmark is:
- For a 10-20 person auditorium, it is recommended to have at least two exits.
- For a 50-person auditorium, it is recommended to have at least three exits.
- For a 100-person auditorium, it is recommended to have at least four exits.
