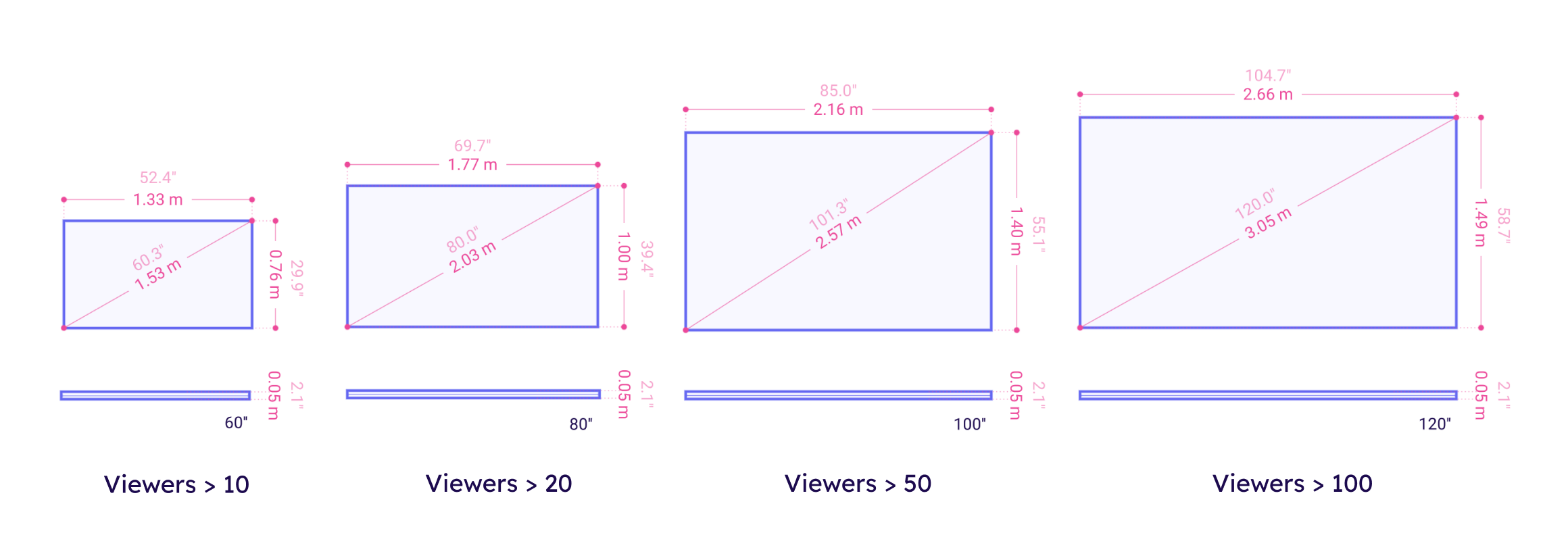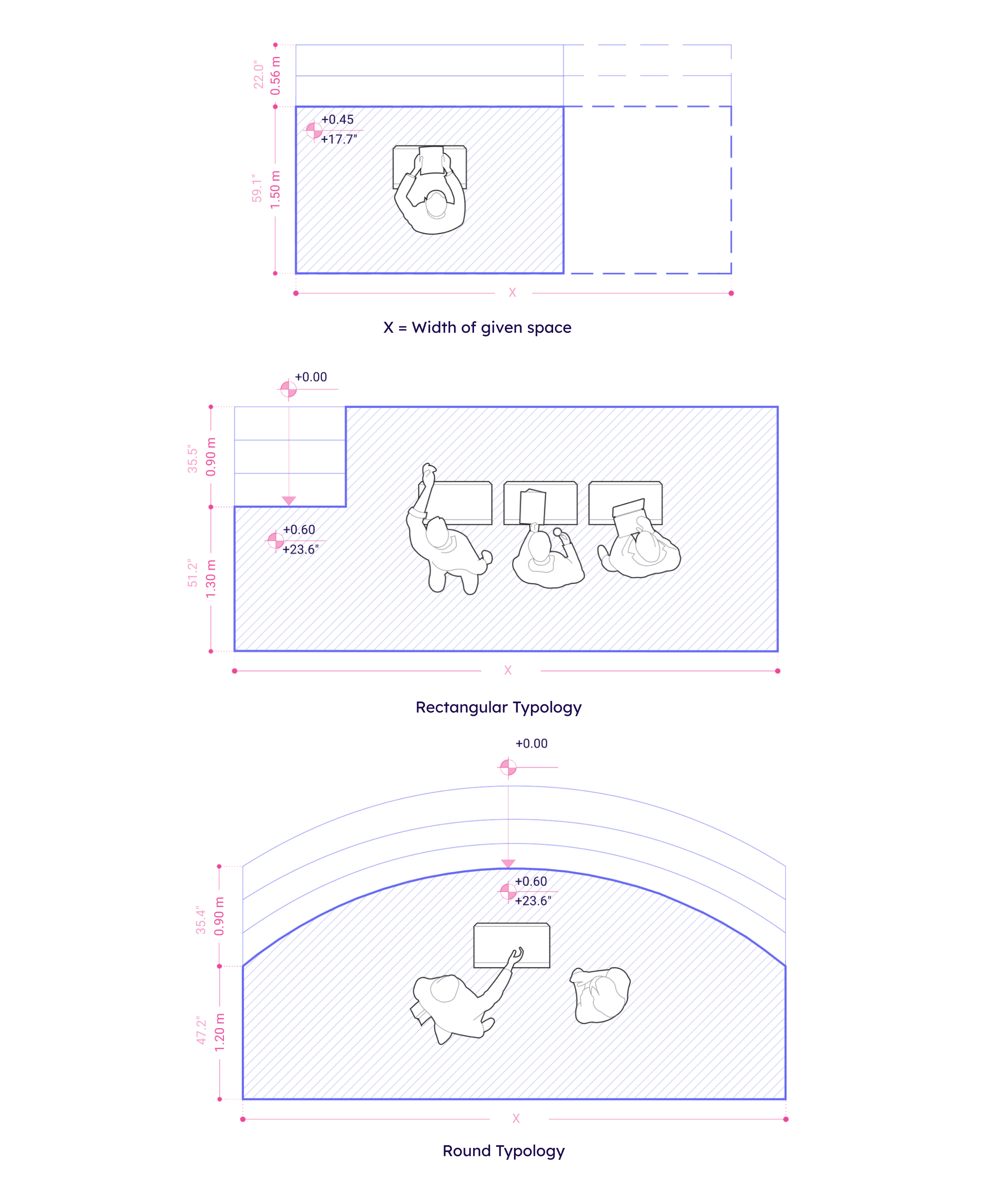Everything about designing an auditorium
Auditorium
Auditoriums are meant for presentations, conferences, training sessions, and other corporate or educational events. They can typically obtain between 20 to 100 people (while larger spaces facilitating more than that are considered a hall or stadium). When designing an auditorium, it's essential to consider factors such as accessibility, comfort, and compliance with building codes and regulations - that vary according to local guidelines. Make sure to look into those or consult with an expert to get your auditorium layout right!
Chair Dimensions
There are many variations of auditorium chairs. A minimal chair would be 45x50 cm / 17.7"x17.7", while a spacious one is typically 60x60 cm / 23.6"x23.6" and sometimes includes a small table connected to it for taking notes.
Projection Screen Dimensions
A projector screen size typically ranges from 60-120 cm / 23.6"-47.2", with the most common aspect ratio of 16:9 (widescreen) for a good viewing experience. These sizes can vary depending on specific viewing requirements, room layout, and individual preferences.
Projector Dimensions
A projector displays content on large screens and provides high-quality visibility to an audience. Projector dimensions and typologies vary widely, yet a typical range of sizes would be between 29x35 cm and 62x50 cm / 11.4"x13.8" and 24.4"x19.7".
Podium Dimensions
The podium is meant to enhance the presentation experience both for the presenter and the audience. Podiums are available in different sizes, while standard dimensions are around 35x46 cm to 50x60 cm / 13.8"-18.1" to 19.7"x23.6".
Stage Dimensions
The stage of an auditorium varies depending on the size of the total space and the character of events taking place in it. The room's length typically determines the length of the stage, while the minimum width recommended is 150 cm / 59.1", which allows standing and moving around comfortably while addressing the audience.




