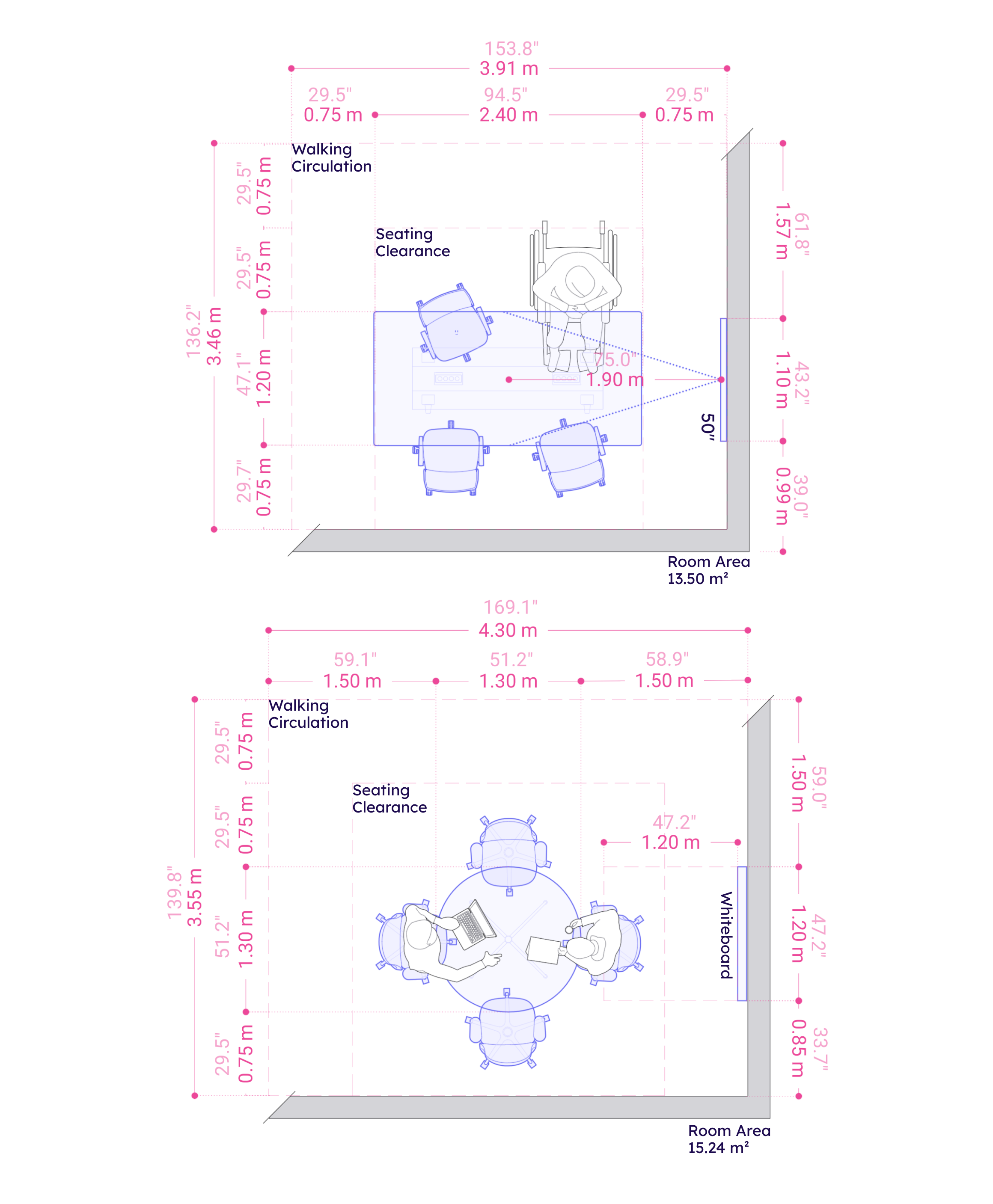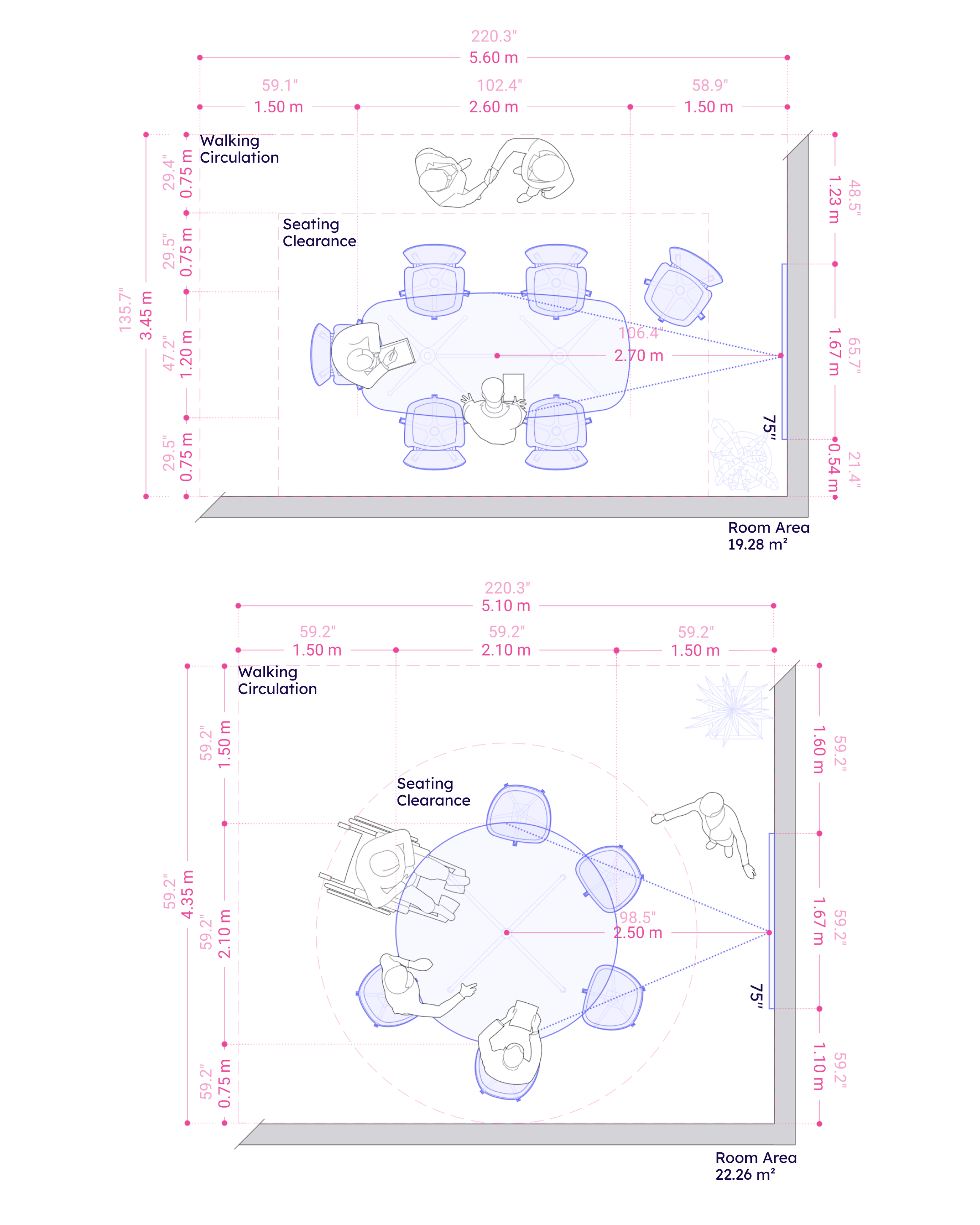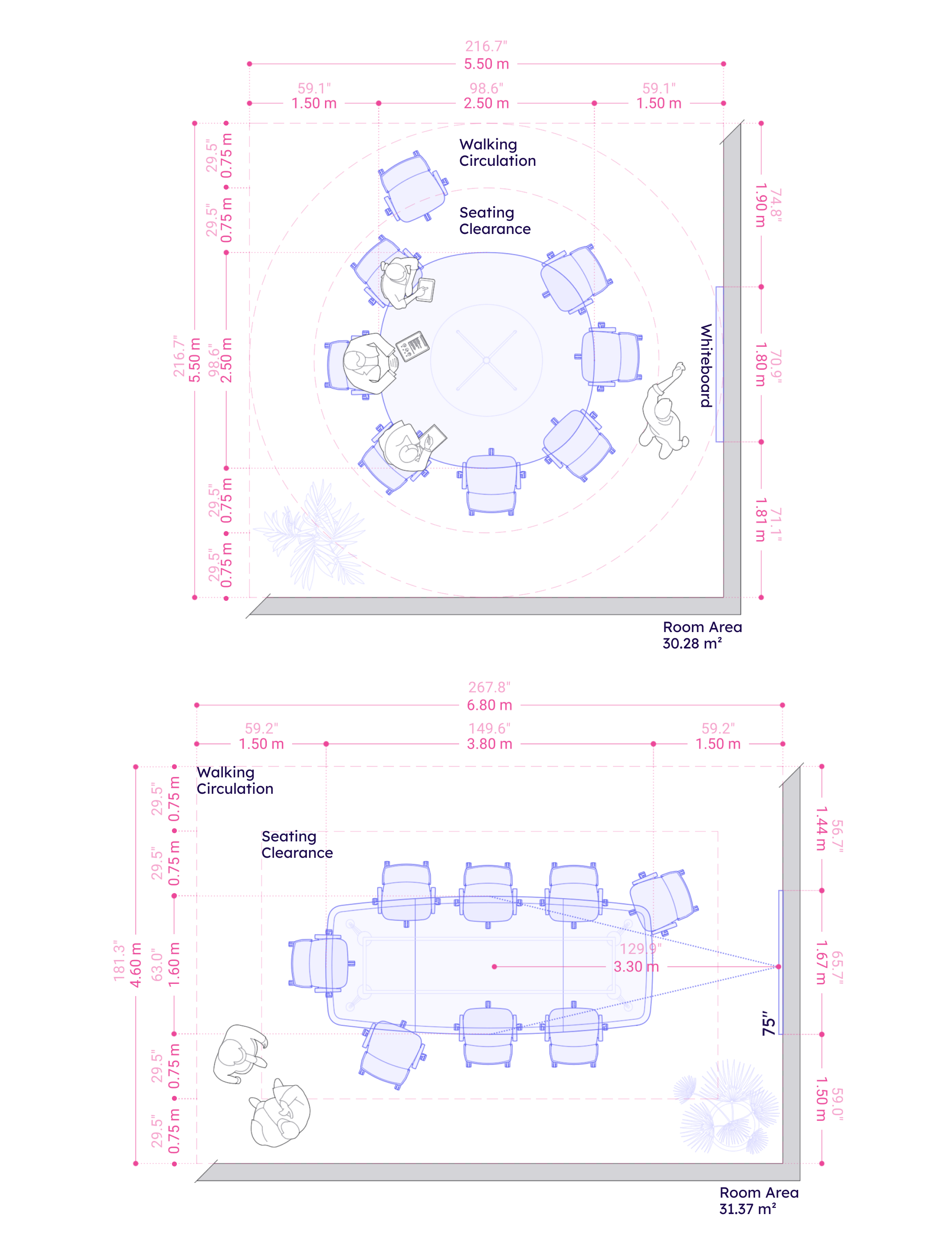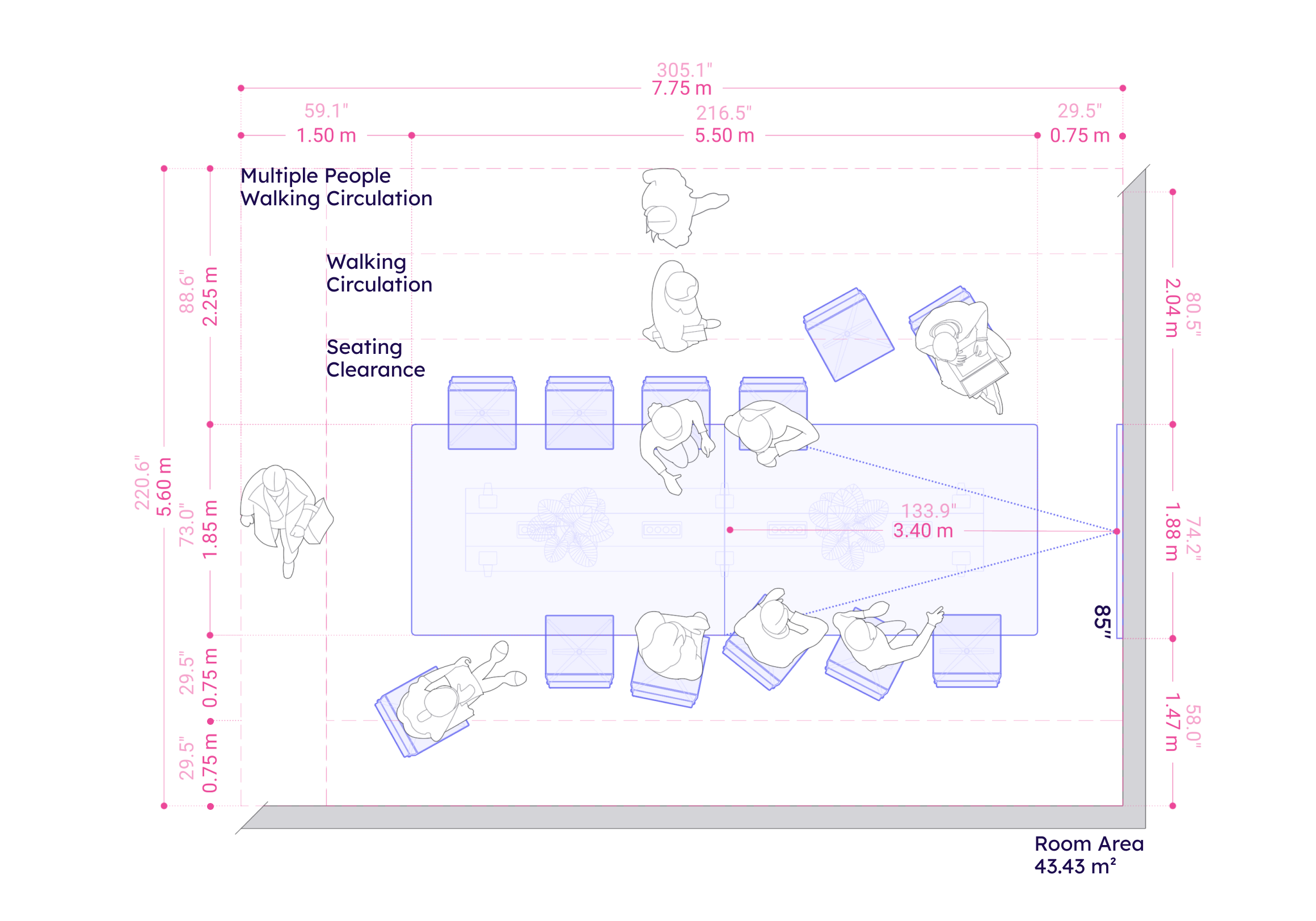Everything about designing a meeting room layout
Meeting Room
Meeting rooms allow groups of 4 - 12 people for collaboration, discussions, presentations, and more. The meeting room size should be determined by the company's needs and the office layout. It is recommended to offer various sizes of meeting rooms, if the space allows it, to accommodate a variety of use cases.
4 People Meeting Room
4 People meeting rooms provide an intimate setting with high privacy. Some benchmark dimensions to keep in mind for this size room are:
- 4-person conference table dimensions are 120x240~ cm / 47.1"x94.5" for a rectangle table and 130~ cm / 51.2" radius for a round table.
- Spacing between chairs can be 20-30 cm / 10"~.
- An adequate screen size would be 50"~, placed 190~ cm / 75" from mid-table for an ideal viewing distance.
6 People Meeting Room
6 People meeting rooms are at the sweet spot between being intimate and containing a crowd. Some benchmark dimensions to keep in mind for this size room are:
- 6-person conference table dimensions are 120x260~ cm / 47.2"x102.4" for a rectangle table and 210~ cm / 59.2"~ radius for a round table.
- Spacing between chairs can be 25-40 cm / 9.8"-16.7".
- An adequate screen size would be 75"~, placed 270~ cm / 106.3" from mid-table for an ideal viewing distance.
6-8 People Meeting Room
6-8 person meeting rooms are common in large space offices obtaining many employees. Some benchmark dimensions to keep in mind for this size room are:
- 6-8 people conference table dimensions are 160x380~ cm / 63"x149.6" for a rectangle table and 250~ cm / 98.6" radius for a round table.
- Spacing between chairs can be 30-40 cm / 11.8"-15.7".
- An adequate screen size would be 75 "~, placed 330~ cm / 129.9" from mid-table for an ideal viewing distance.
8-12 People Meeting Room
8-12 people meeting rooms allow for holding company gatherings. For this type of room, leaving enough space for multiple people's circulation flow is essential. Some benchmark dimensions to keep in mind for this size room are:
- 8-12 people conference table dimensions vary between 185x550 cm / 72.8"x216.5" to 190x600 cm / 74.8"x236.2".
- Spacing between chairs can be 30-45 cm / 11.8"-17.7".
- An adequate screen size would be 85 "~, placed 340~ cm / 133.9" from mid-table for an ideal viewing distance.
- The circulation in a meeting room with many participants should allow for approximately 150 - 225 cm / 59.1" - 88.6" behind a chair.



