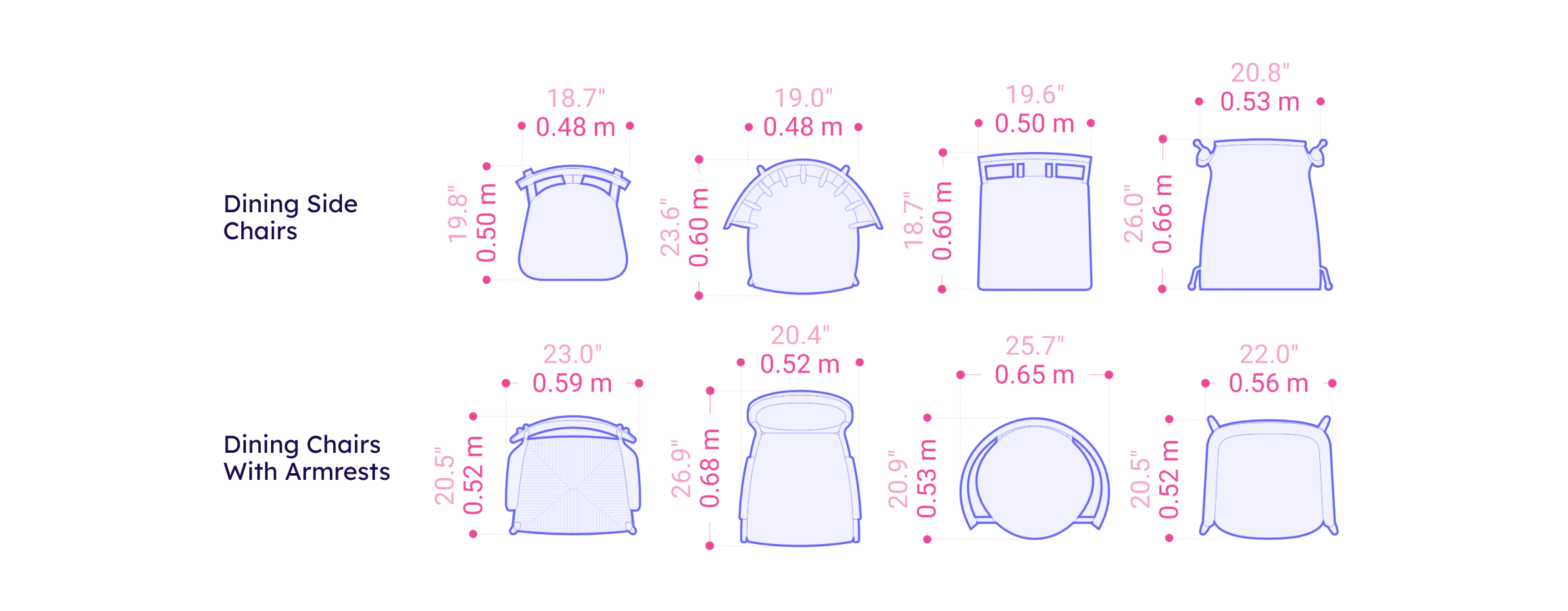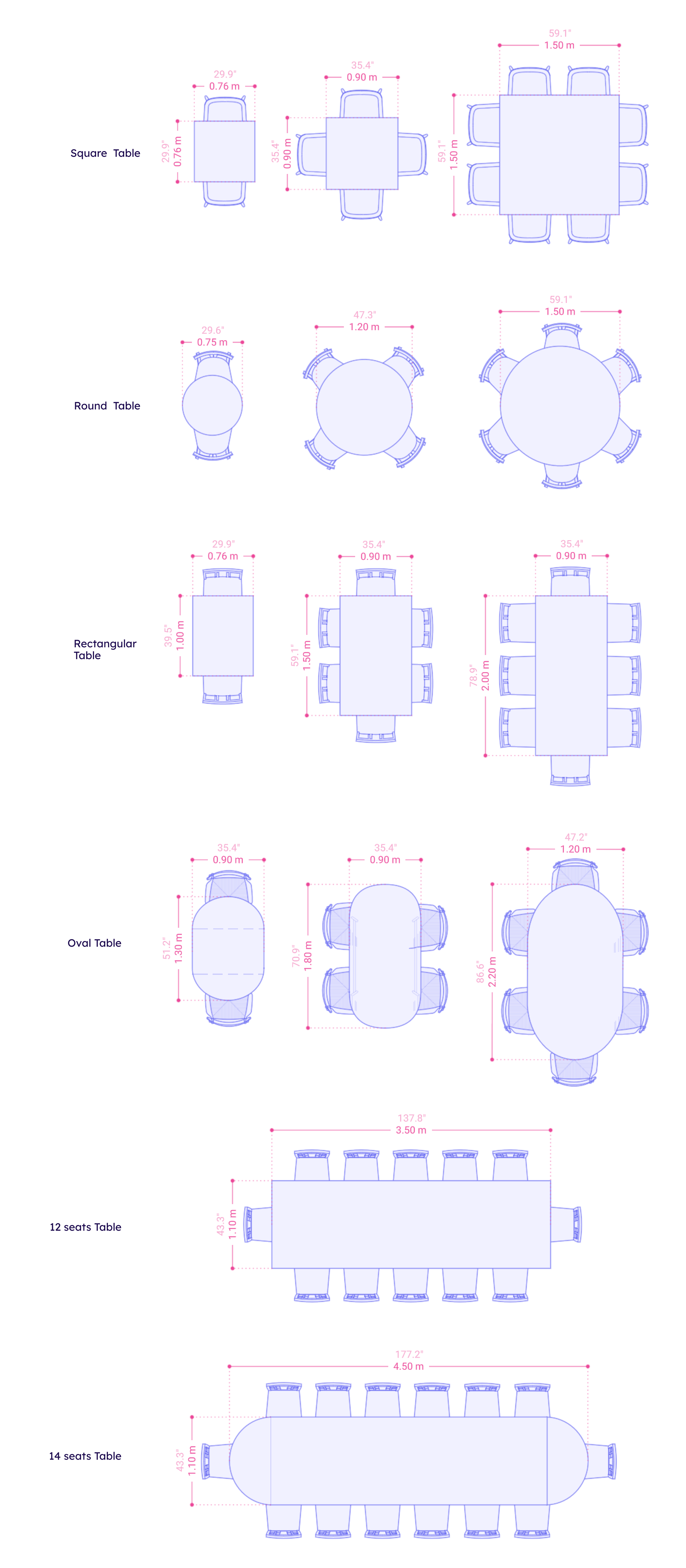Everything about designing a dining room layout
Dining Room
A Dining room provides space for dining and socializing. It is a dedicated room or area in a home where individuals or families gather to share food, conversation, and quality time. A well-designed dining room layout considers various factors, such as the given space distribution, the number of occupants of the dining table, traffic flow, and overall aesthetics.
Chair Dimensions
Dining chairs have a straight back and sometimes provide an armrest for ergonomic use while eating. A benchmark size range is from 48x50 cm / 18.9"x19.7" to 60x66 cm / 23.6"x26.0". When choosing dining room chairs, consider comfort, durability, and style.
Dining Tables Dimensions
Dining tables come in various styles, shapes, and sizes and should be chosen according to the room size and number of occupants it should seat. Square and round table dimensions range from 76x76 cm / 29.9"x29.9" to 150x150 cm / 59.1"x59.1", while Rectangular and Oval table dimensions range from 76x100 cm / 29.9"x39.4" to 110x450 cm 43.3"x177.2".
Buffet & Sideboard Dimensions
A buffet or sideboard provides additional storage for dinnerware, serving dishes, and other items while providing a convenient surface for serving food during meals. An average dimension ranges from 20-40 cm / 7.9"-15.7" in width to 80-185 cm / 31.5"-72.8" in depth.
Fireplaces Dimensions
A fireplace in the dining room can create a cozy and inviting ambiance for meals and gatherings. However, adhering to safety standards is crucial while planning the fireplace integration into the dining room.
A benchmark size for a fireplace is from 76x76 cm / 29.9"x29.9" to 116x116 cm / 45.7"x45.7".



