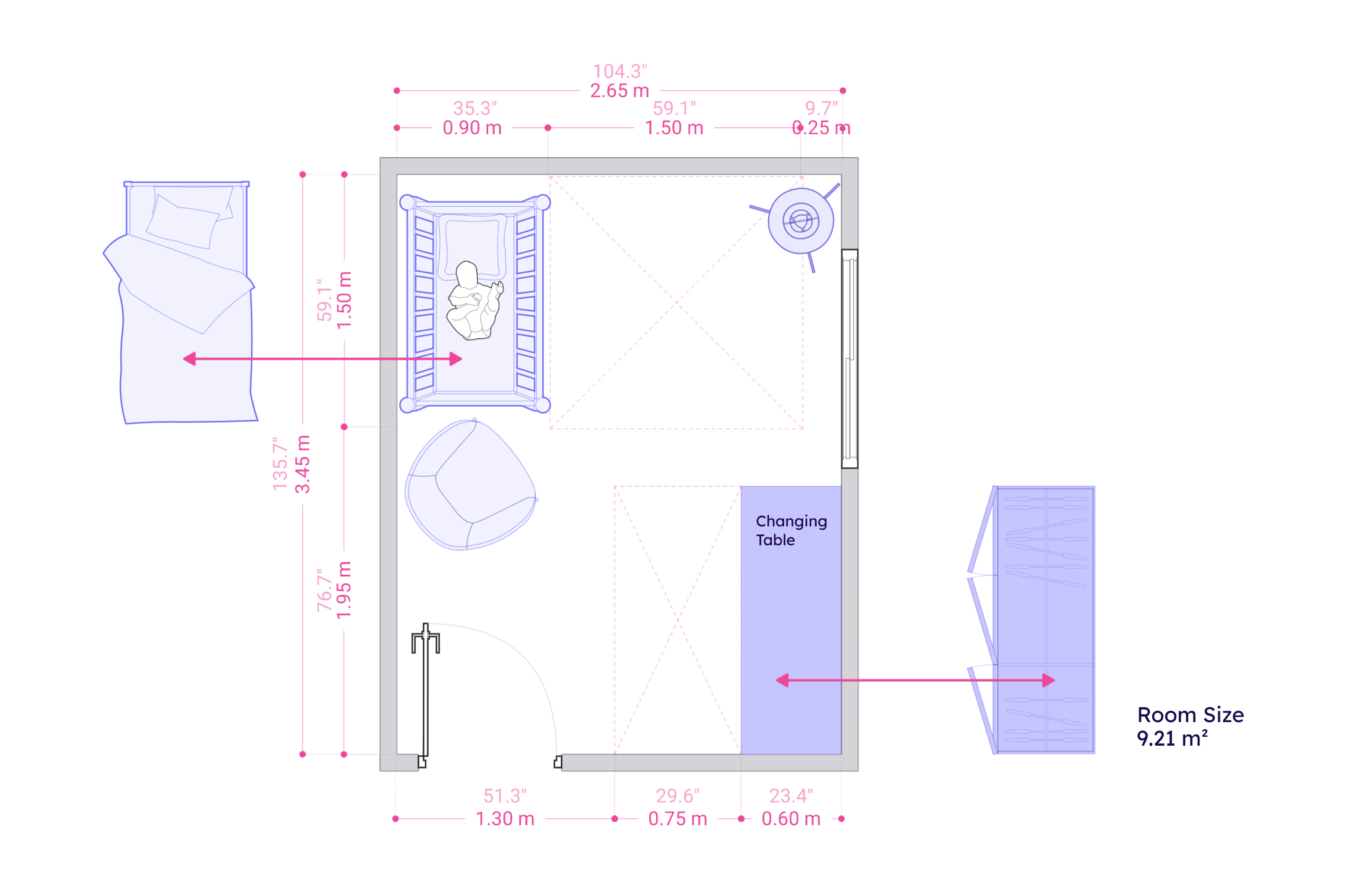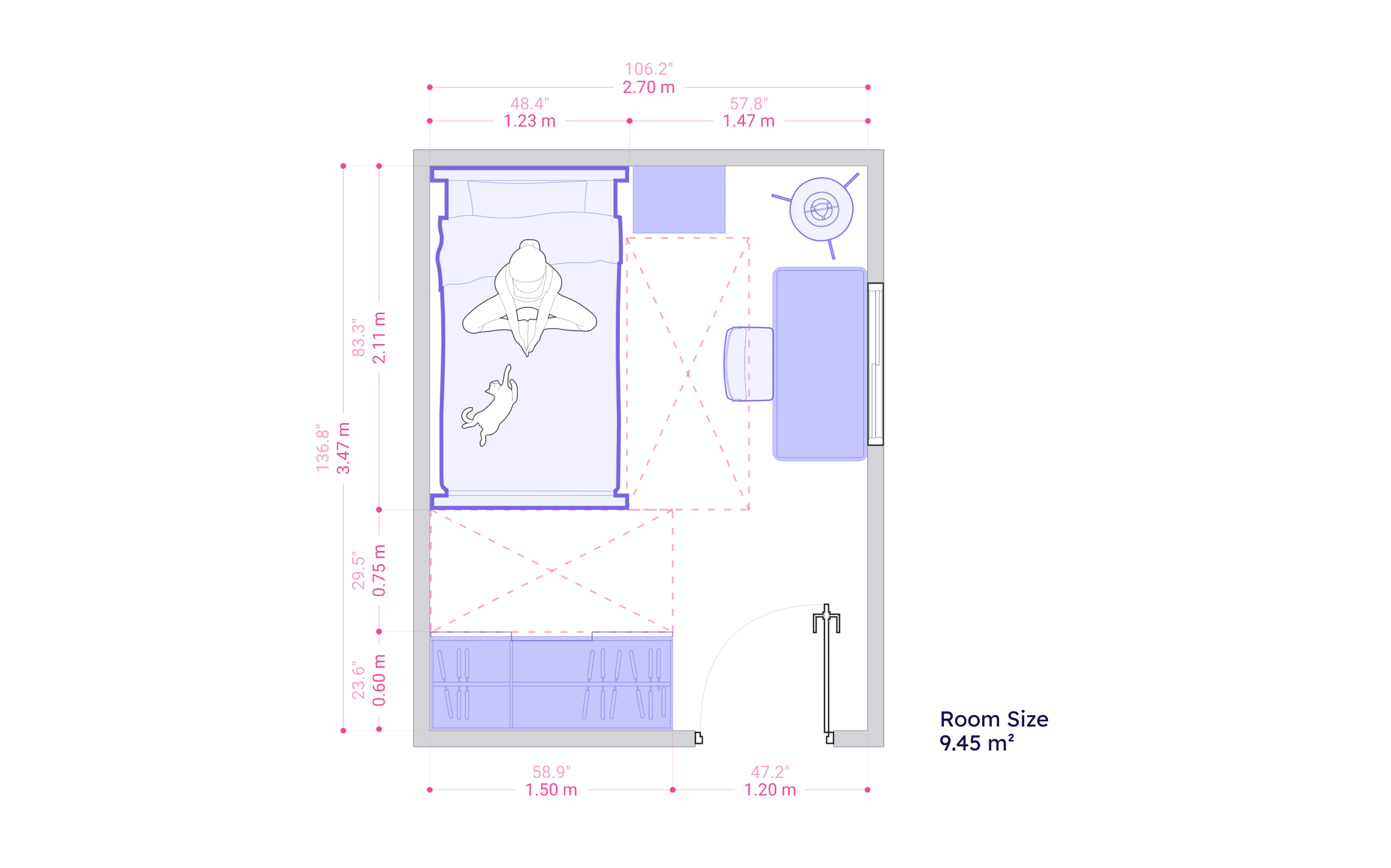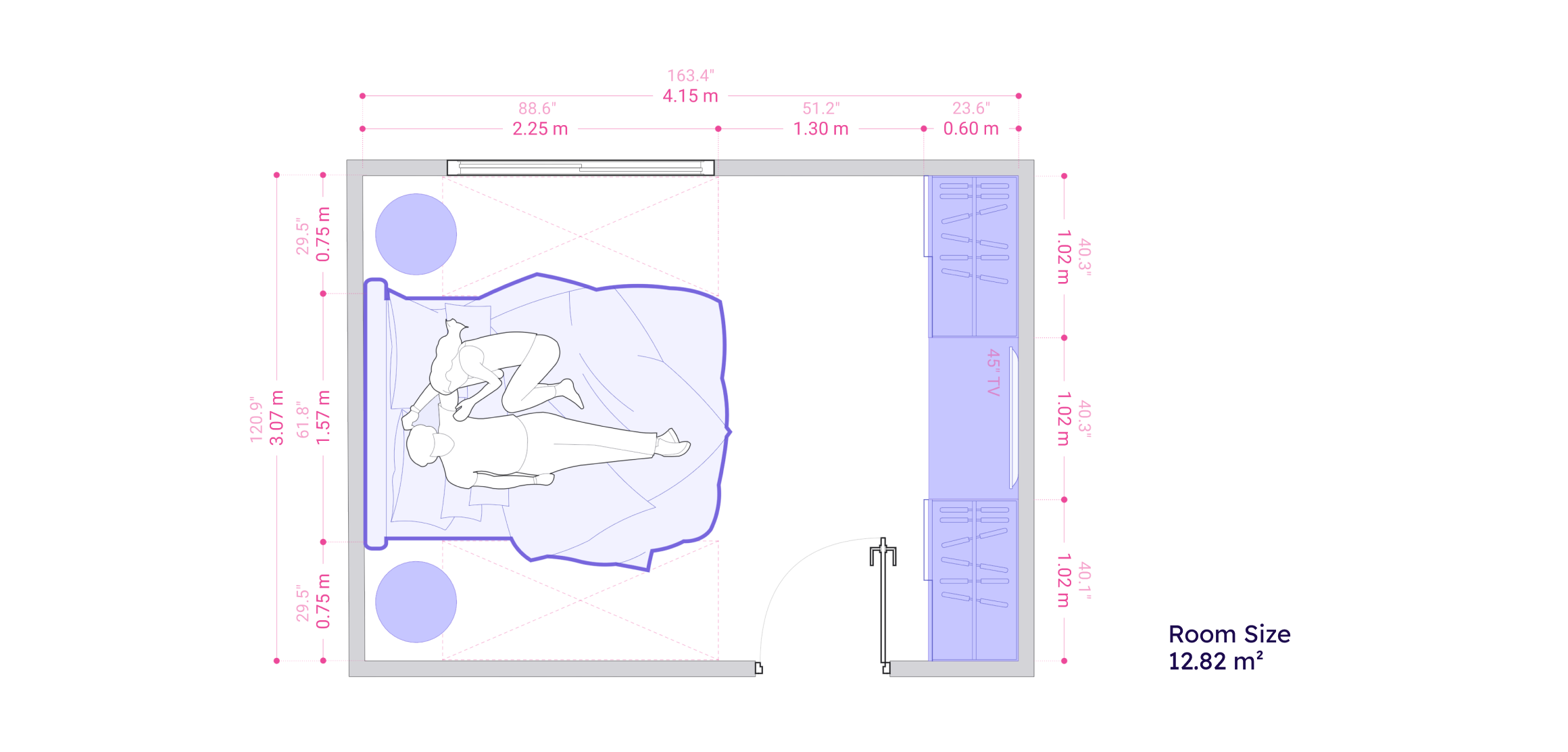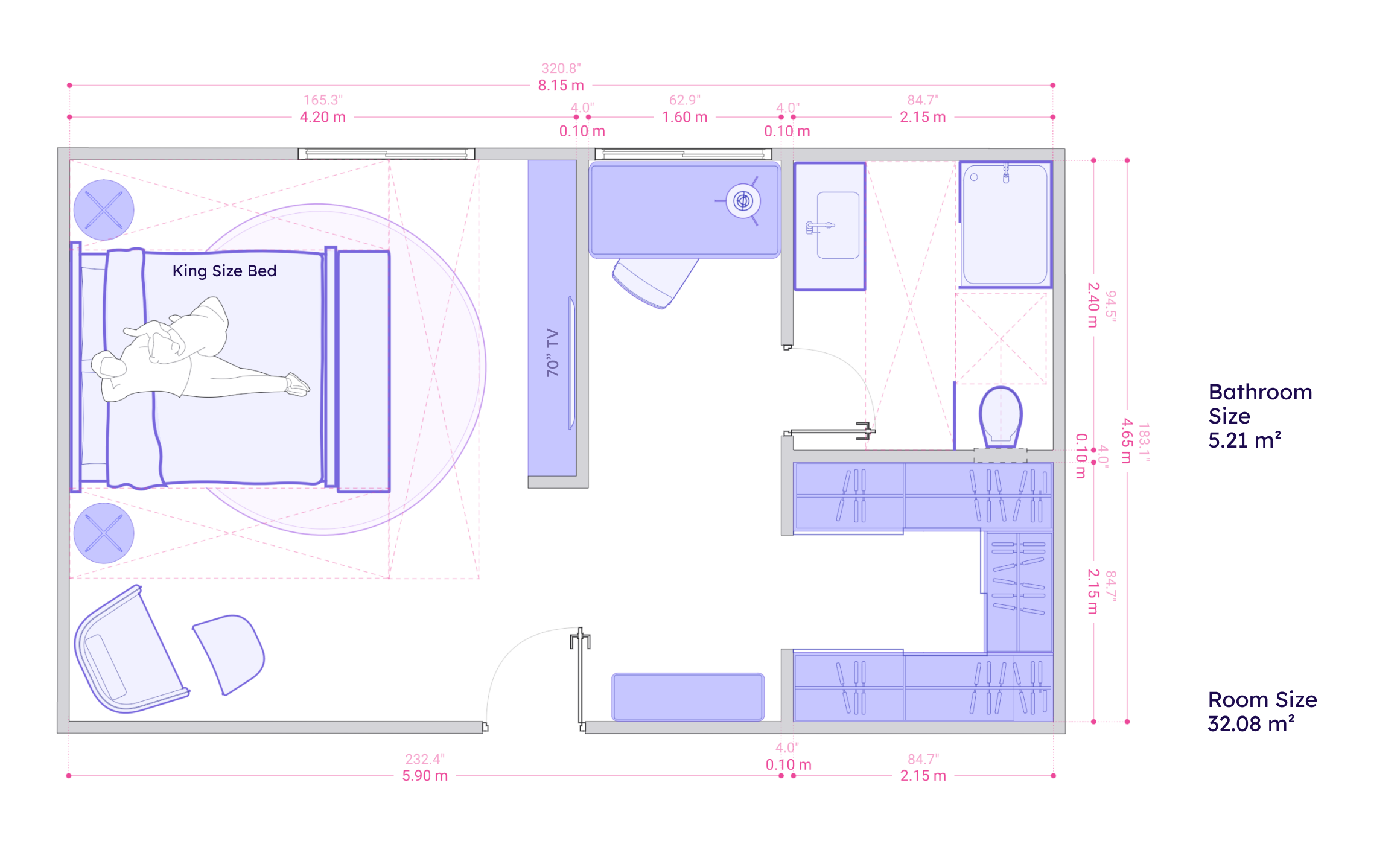Everything about designing a bedroom layout
Bedroom
A bedroom is more than just a space for sleeping; it is a sanctuary for rest, relaxation, and personal reflection. It's a place to unwind after a long day, read a good book, or snuggle up with a loved one. To create a functional bedroom, you'll need to consider a range of factors, from the size and placement of key furniture elements like the bed, nightstands, and wardrobe to the overall flow and composition of the room.
Infant/Child Bedroom
An infant's bedroom should be highly functional yet warm and intimate. It is recemented to allow for double the minimum clearance size in front of a crib than you would in front of a bed: 150x150 cm / 59.1"x59.1".
Another thing to consider while designing the layout of an infant is that, with time, it will transform into a child's bedroom by replacing the crib with a child's bed and the changing table with a closet.
Teenage / Student Bedroom
A teenage or student bedroom is often a relatively small space that should contain a single or double bed, a closet, and a desk with a comfortable chair for studies. Using the bare minimum-sized objects and furniture pieces is crucial to optimize the limited space. By taking a minimalist approach, you can create a functional and comfortable room!
Couple Bedroom
The basics of a couple bedroom would be a double bed, nightstands, and a closet. This typology of bedroom withholds endless layout arrangements and depends on the given room size and shape.
Fun fact: It's recommended to enable space from both sides of a double bed, not only for comfortable access from each side but also for better balance and relationship prospects, according to Feng Shui.
Master Bedroom
Designing a master bedroom offers the opportunity to create a luxurious retreat. Separate the room into areas for sleeping, dressing, working, and relaxing to create intimacy and a variety of use cases within the room. With a thoughtful approach, a master bedroom can provide an oasis of comfort and functionality.



