The Case For “Frugal” Digital Twins
From Space, To Scan, To Light-BIM

"Digital twins” have gradually become a double-sided concept: a useful technology (certainly) and a miss-used buzzword (much too often in fact). In their first intended meaning, these virtual replicas of physical buildings are used for simulations and analysis, enabling a whole new approach to designing and managing the buildings we live, work, and play in. By creating a digital twin, we can better understand how a space is being used and how it can be optimized for purposes like improving performance (monitoring energy usage, predicting maintenance needs), tracking space utilization (occupancy and layout adaptations), generating accurate feasibility studies, and more.
Today, however, working with a digital twin is still a relatively complex and costly practice that remains a privilege of large-scale organizations. Nevertheless, with increasingly affordable and accessible technology, it seems that a frugal digital twin version is around the corner for 90% of organizations.
The Many Ways of Scanning Space
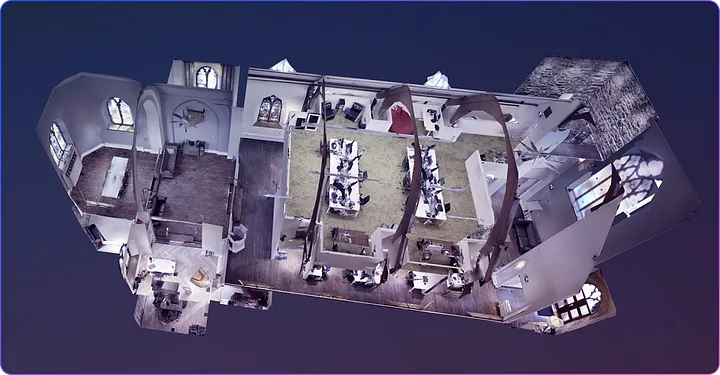
Capturing an accurate representation of a physical space is the first step in creating a digital twin. Thankfully, we have come a long way from old-school tape measuring and manual lasers. Today, the leading practice for space capture remains 3D scanning.
3D scanners, which have become increasingly popular since they started as a pro-oriented practice (with software such as Matterport and Giraffe), were groundbreaking and represent one of the milestones of AEC technology.
Since then, the democratization of 3D scanning came through smartphone consumer apps. Apple’s Room Plan using the LIDAR technology of the latest iPhones showed the way. The output, in this case, is an accurate 3D model in addition to the 2D floor plan.
However, 2D scanners have resurfaced these past years as an efficient means to obtain (almost) similar results. In essence, these scanners are more accessible and cheaper than their 3D counterpart. They, nevertheless, allow for a seamless measuring experience and can provide 2D floor plans as an output. The place taken by 2D scanners is especially interesting, as it speaks to the importance of simplicity and speed in our industry. Something worth considering when it comes to Digital Twins…
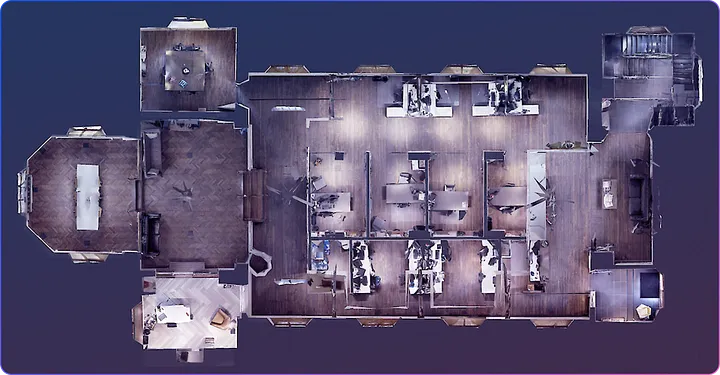
An Age Of Frugal Digital Twins
Taking 3D scanning technology a few steps further would be modeling its output in robust desktop-based BIM software and adding live data from sources such as sensors and cameras upon it. Managing this kind of digital twin necessitates a significant financial investment in either an in-house or an outsourced expert.
Nevertheless, an alternative could be creating a simpler version of a digital twin. This version could be managed as a 2D model by non-specialists, using light BIM web-based software. A “frugal” digital twin, if you will. Needless to say that a frugal twin does not encompass the feature depth of their 3D-full-BIM counterpart. Our point, however, remains that for many stakeholders, in need to manage, operate, and design spaces, a 2D light-BIM twin can be the way to go.
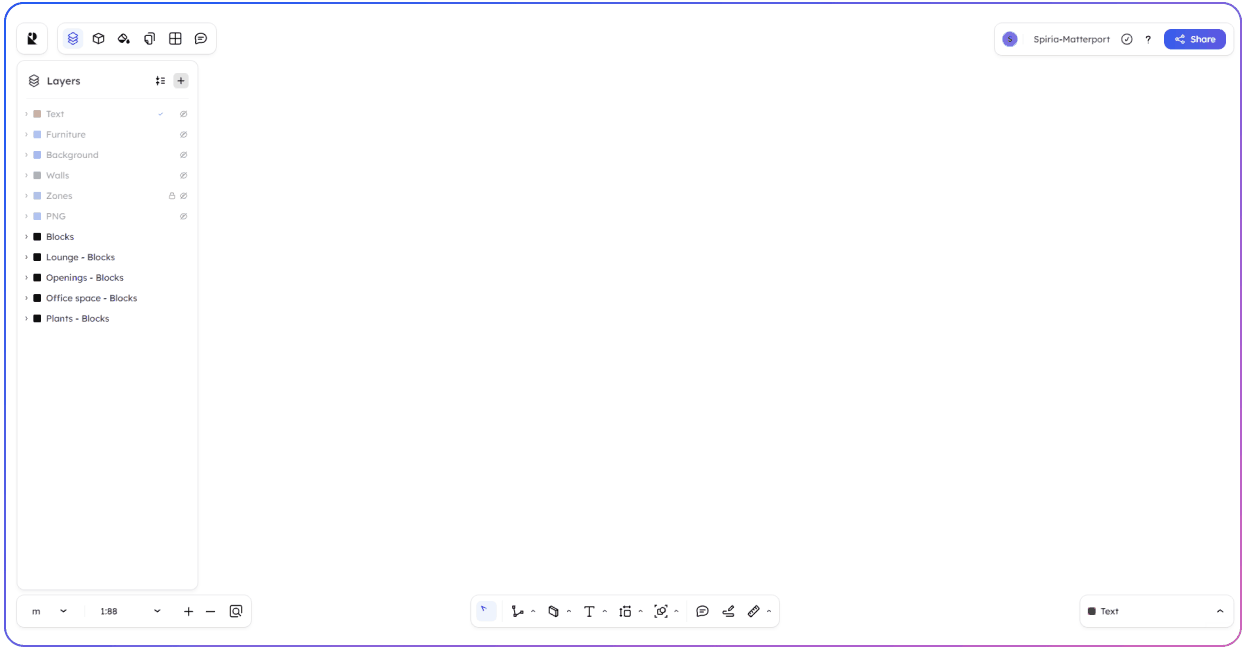
Building And Operating Your Frugal Digital Twin
Some specific use cases of a frugal digital twin include providing a database of various parameters for facility managers, such as quantity takeoffs, furniture inventory, and layout usage monitoring. This information is also valuable to sales reps of a co-working or co-living property. Generally, collaborating is easier when having a ‘one source of truth’ model reflecting the updated space. This applies also to interior designers, who gain value from a digital twin when it comes time for a feasibility test or space renovation by having an up-to-date floor plan.
All these use cases and more become available once creating a frugal digital twin, which can be done with the following steps:
- Building The Foundations of a Frugal Twin
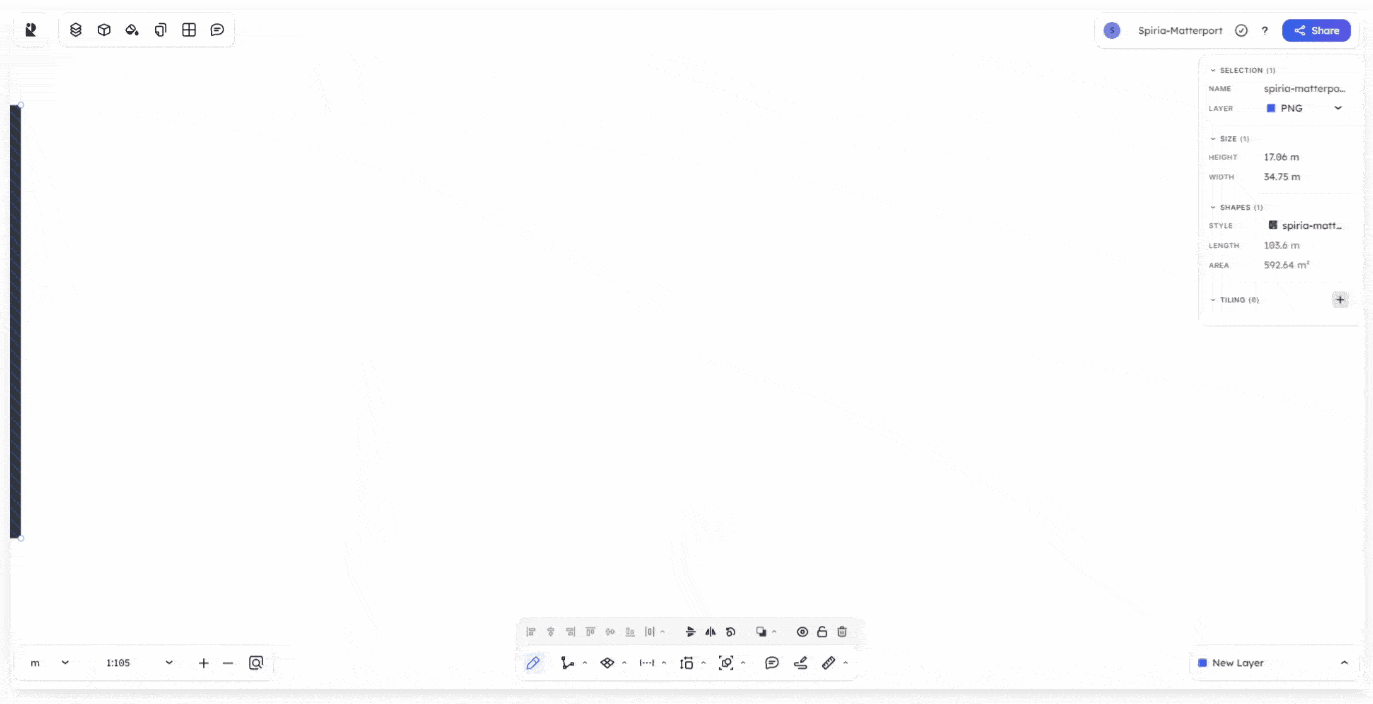
- Furnishing, Editing, And Updating
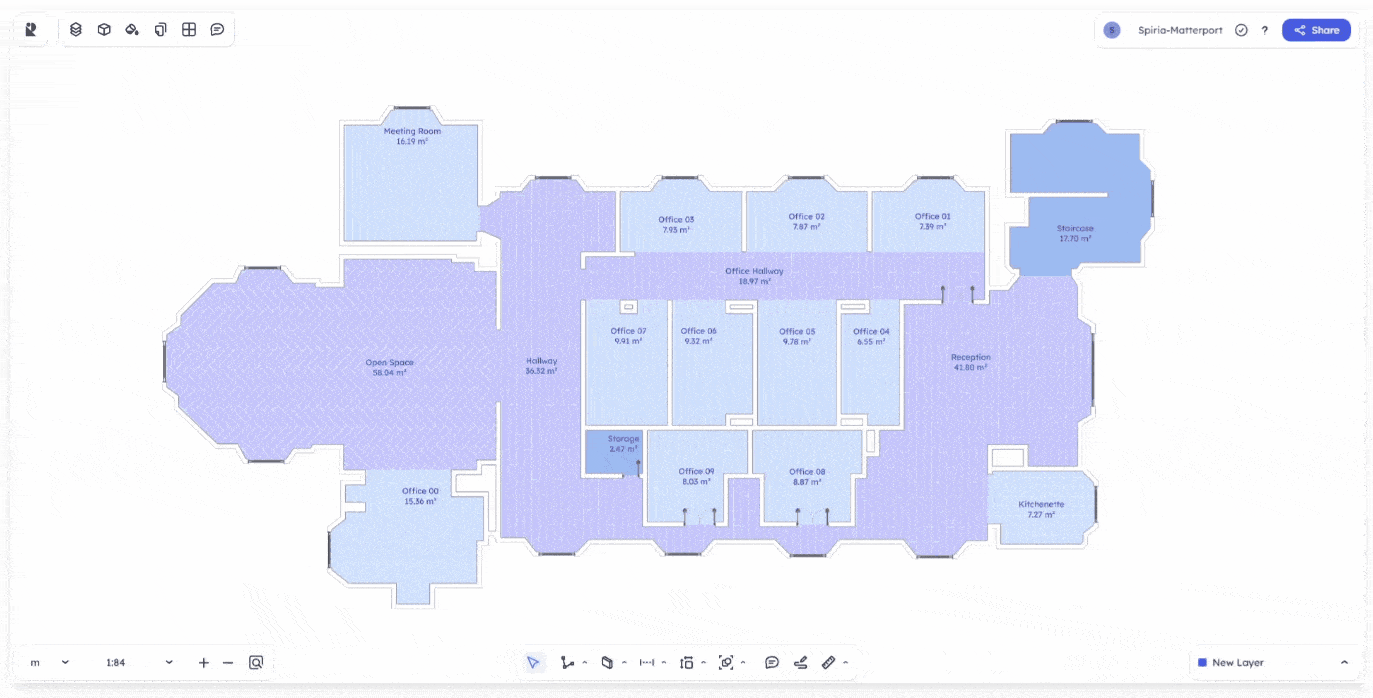
- Tracking Data And Extracting Information
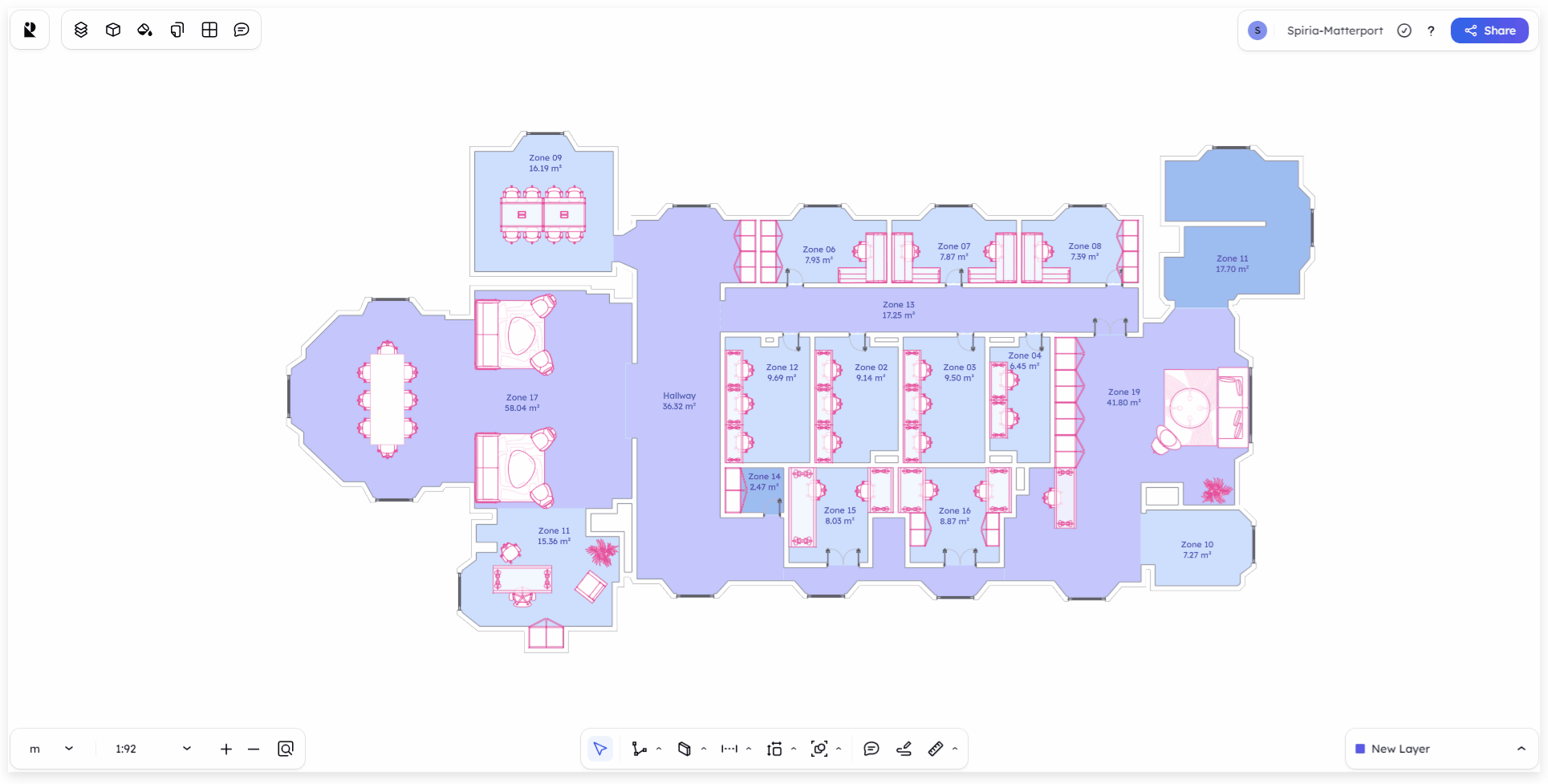
The Benefits Of A Frugal Digital Twin
One way or another, the resources of time and money invested in creating and maintaining a digital twin must be worth the value it brings.
The case for frugal, light-BIM twins lies at the intersection of three key factors:
- Speed: the time it takes to scan and create a 2D light-BIM model is shorter than creating a 3D full BIM model.
- Accessibility: light BIM allows for fast and easy data extraction and model editing. This means that pros and non-pros can access and update the model.
- Cost: in correlation to the above, creating a 2D light BIM model does not require costly technology or expert retention.
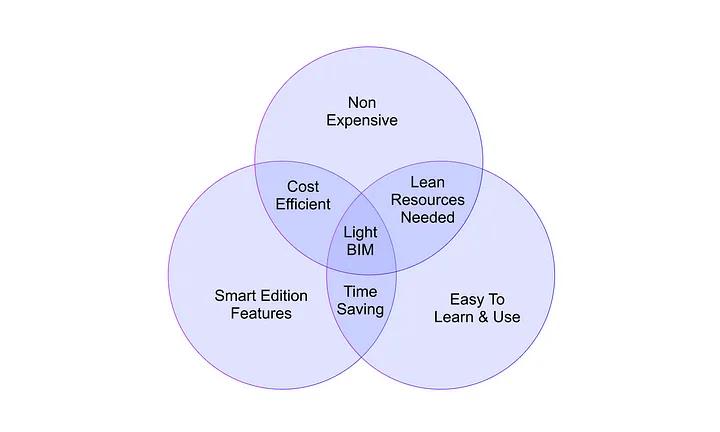
Pursuing the vision of a fully monitored and optimized built environment that tracks data across cities, buildings, and interiors is undoubtedly a noble pursuit. Yet, as they say, Rome wasn’t built in a day.
Starting by adopting frugal digital twins is a practical approach to streamlining our current practices, thereby creating the future rather than anticipating its arrival at our (3D virtual) doorstep.
Banner floor plan image by Matterport 3D, scan of Spiria offices. Changes made to the photo: cropping and color change to b&w.