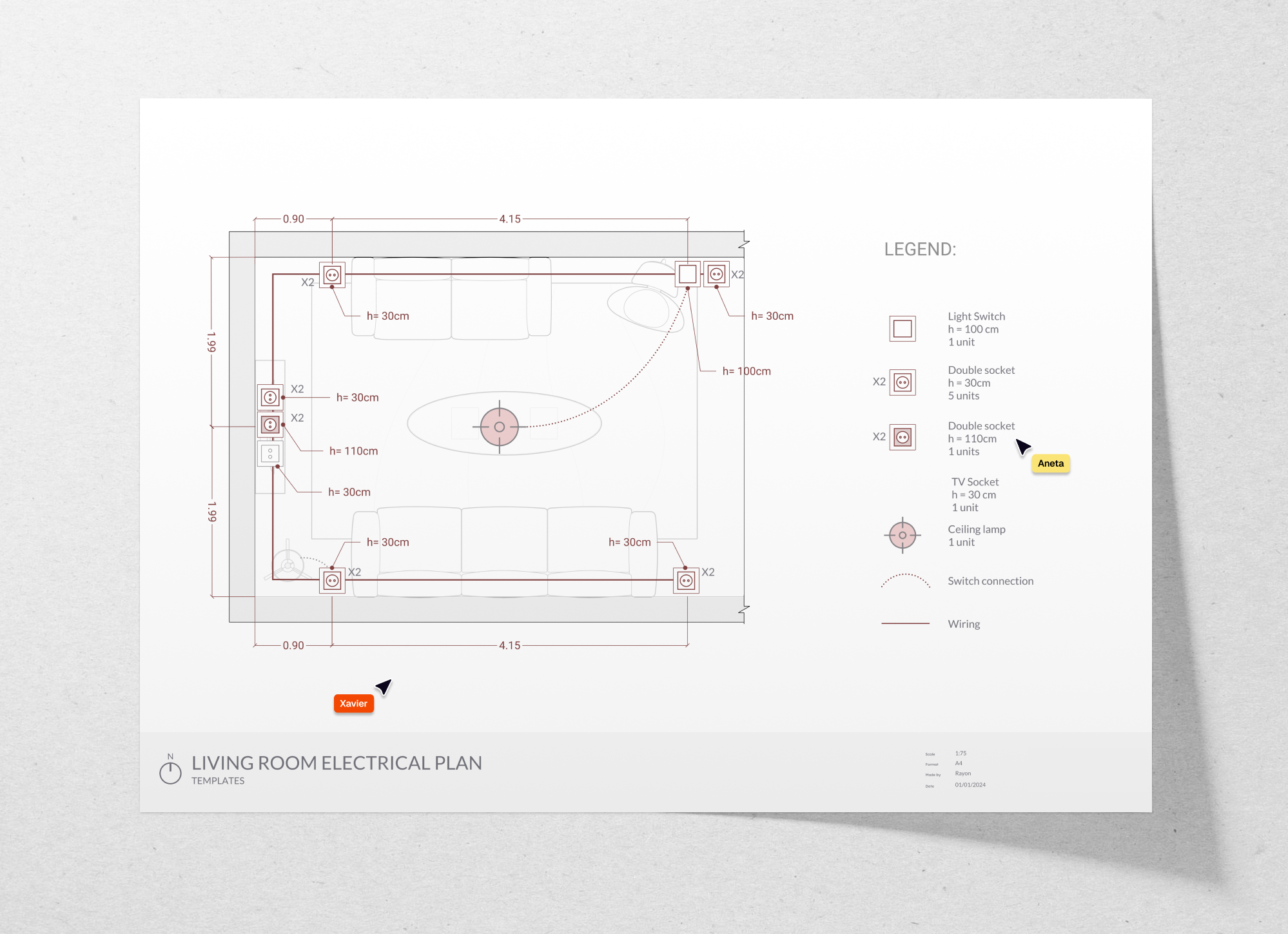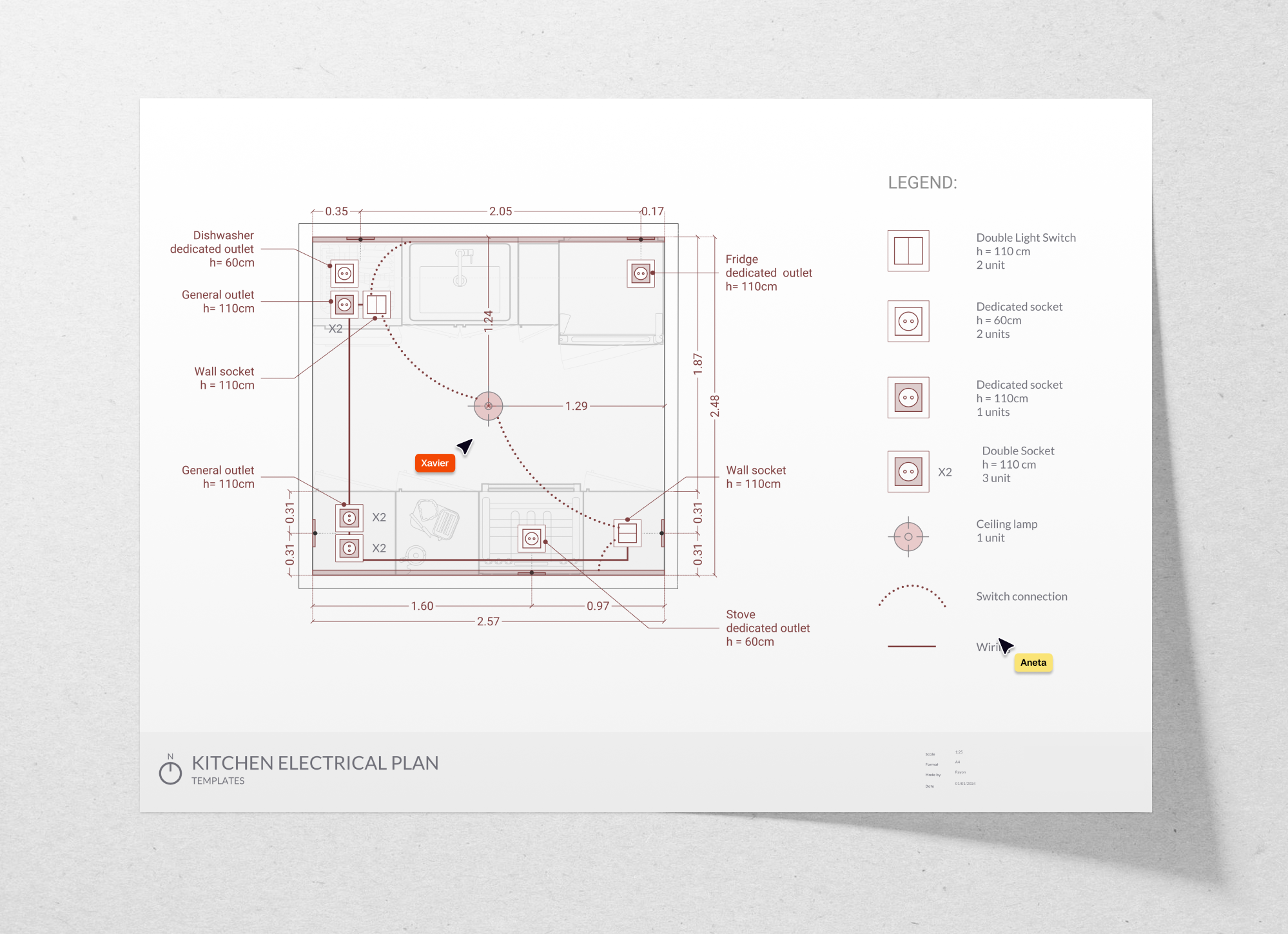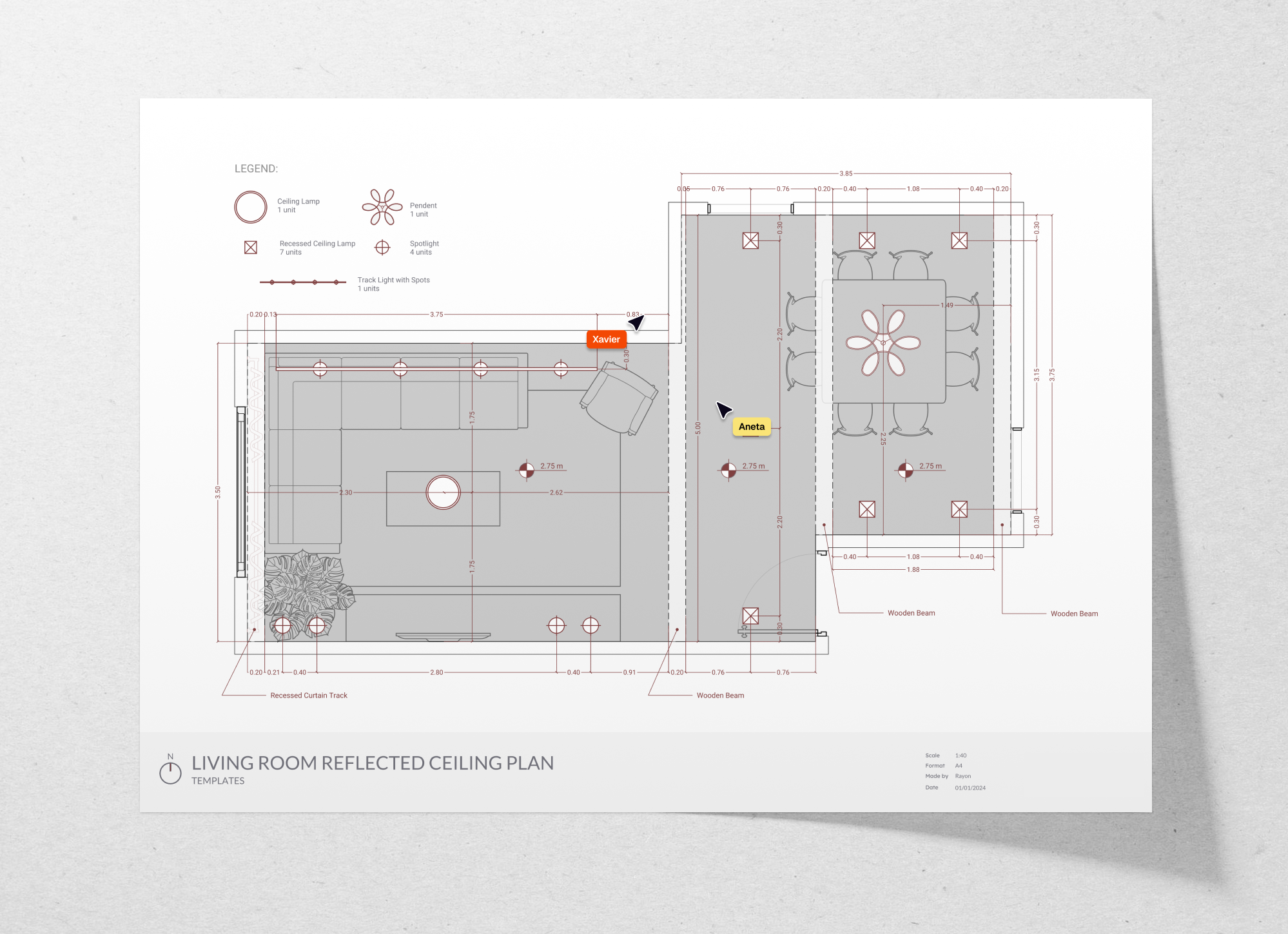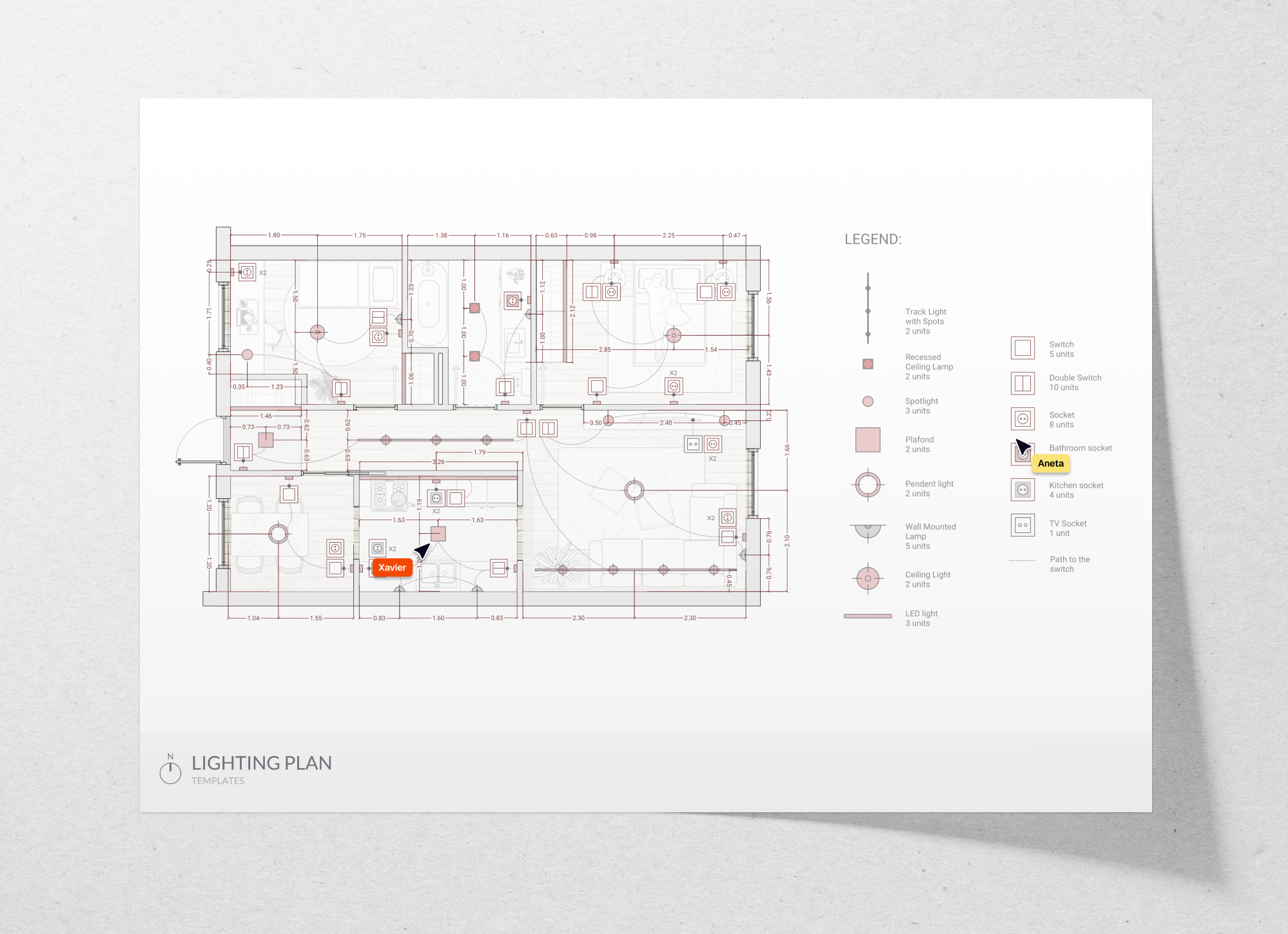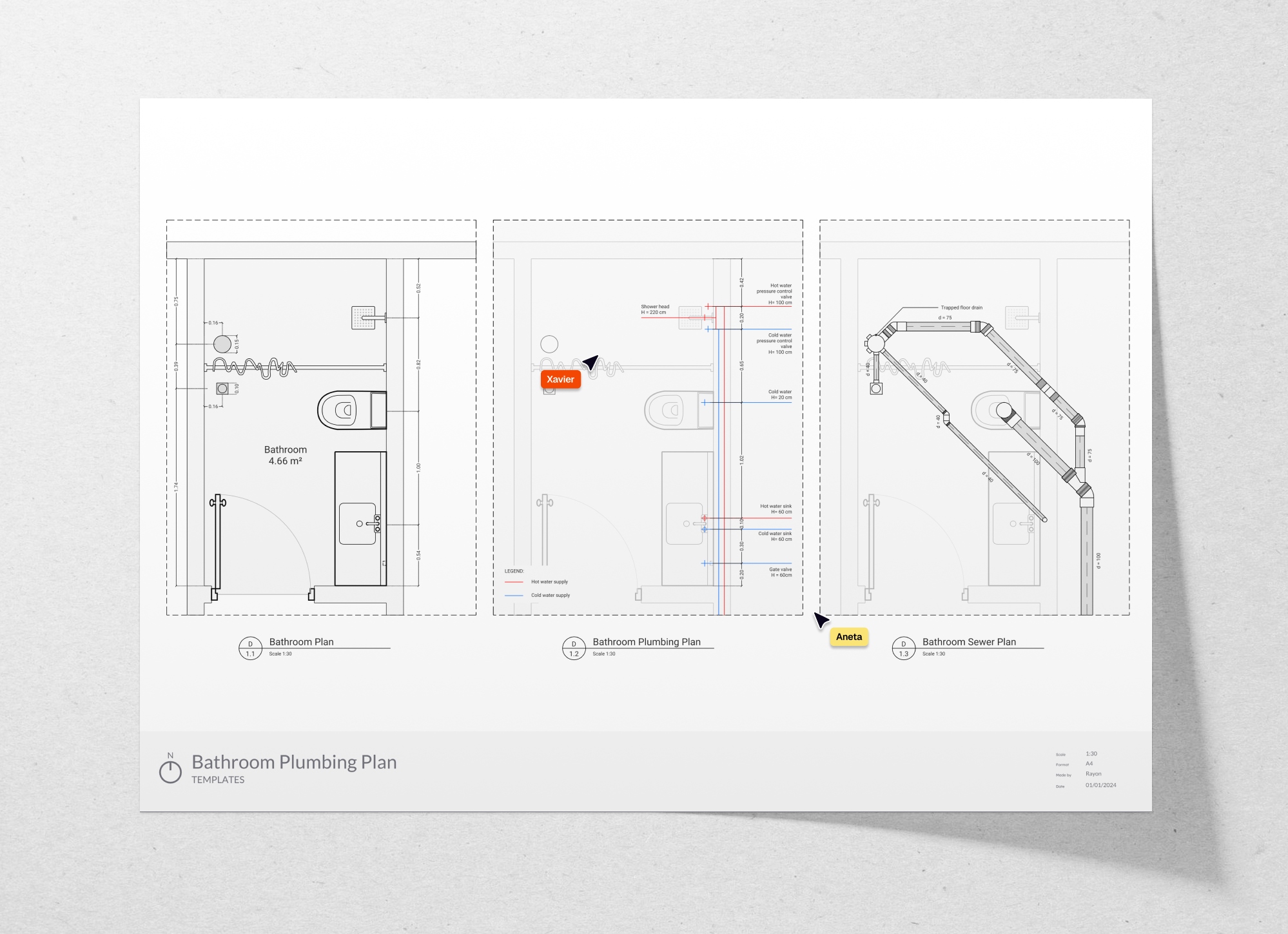Technical Plans: 5 examples for interior design and architecture
Dive into the essential technical plans that every interior architect needs to master. In this article, we cover five key examples: electrical plans for the living room and kitchen, a reflected ceiling plan for the living room, a comprehensive lighting plan for an apartment, and a bathroom plumbing plan.

Technical plans are foundational documents for interior architects, providing precise instructions for the placement and installation of electrical systems, lighting, plumbing, and other essential elements. These plans translate design ideas into actionable steps that ensure functionality, safety, and code compliance. Used primarily by architects, interior designers, engineers, and contractors, technical plans serve as the bridge between design vision and construction reality.
In this article, we present five essential examples of technical plans for interior spaces: electrical plans for living rooms and kitchens, a reflected ceiling plan for a living room, a comprehensive lighting plan for an apartment, and a bathroom plumbing plan. Each example includes a detailed description, key elements to incorporate, and design and technical recommendations.
1. Electrical Plan - Living Room
An electrical plan for a living room outlines the arrangement of outlets, switches, and any electrical appliances. It provides a roadmap for contractors, ensuring that power distribution meets the room’s functional needs while preserving the aesthetic of the design. For interior architects, a well-thought-out electrical plan ensures seamless integration of lighting, entertainment systems, and other electronics within the space.
Key elements to include:
- Outlet and switch placement: Identify optimal locations for outlets based on furniture layout and usage patterns, such as behind sofas for lamps or near entertainment units.
- Circuiting and load distribution: Show which outlets and switches are connected to specific circuits, especially if the living room contains high-power devices like TVs or sound systems.
- Data and media outlets: Plan for cable or internet outlets if the living room has a media area, ensuring accessibility and concealment within the design.
- Legend and symbols: Use standard symbols for outlets, switches, and circuit breakers for clarity, along with a comprehensive legend.
Design and technical recommendations:
- Plan for flexibility: Include outlets on multiple walls to allow for various furniture layouts over time.
- Consider lighting control: Integrate dimmer switches or smart lighting control for adaptability in ambiance.
- Safety and compliance: Ensure all installations comply with local electrical codes, especially if the room requires grounded outlets or additional protection.
2. Electrical Plan - Kitchen
The kitchen is a high-demand space for electrical appliances, requiring a carefully planned electrical layout. An electrical plan for a kitchen specifies the placement of outlets, switches, and appliances to accommodate cooking, food preparation, and cleanup activities. It ensures that power sources are accessible and adequately spaced to avoid overloading any single circuit.
Key elements to include:
- Dedicated circuits for major appliances: Large appliances like the refrigerator, oven, and dishwasher often need dedicated circuits due to their power requirements.
- Countertop outlets: Include outlets along countertops, ensuring they are spaced according to code and are GFCI (Ground Fault Circuit Interrupter) protected for safety.
- Switch-controlled lighting: Plan for task lighting above countertops and work areas, as well as general lighting for the entire kitchen.
- Legend and symbols: Clearly label each appliance, outlet, and switch, with a detailed legend to simplify the contractor’s task.
Design and technical recommendations:
- Ensure accessibility: Position outlets in easy-to-reach areas without obstructing cabinet space.
- Plan for future flexibility: Include extra outlets for small appliances, particularly around preparation areas.
- Safety first: All countertop outlets should be GFCI protected to prevent electrical shocks in this high-moisture area.
3. Reflected Ceiling Plan - Living Room
A reflected ceiling plan (RCP) provides a top-down view of the ceiling elements, including lighting fixtures, HVAC vents, and structural beams, from the perspective of the ceiling reflected onto the floor. In a living room, an RCP helps to coordinate lighting design with structural and HVAC considerations, ensuring that all ceiling-mounted elements work cohesively within the room's design.
Key elements to include:
- Lighting layout: Mark all ceiling-mounted lights, such as recessed lights, chandeliers, or pendant lights, with positions and dimensions.
- HVAC vents and air ducts: Indicate vent locations, ensuring they don’t interfere with lighting fixtures or ceiling aesthetics.
- Structural elements: Include beams, soffits, or ceiling features that may affect the placement of fixtures or require special considerations.
- Legend and symbols: Use a legend to explain symbols for each type of ceiling feature, such as lighting, HVAC, and structural elements.
Design and technical recommendations:
- Maintain even lighting: Ensure that lighting fixtures are spaced evenly to avoid dark spots or over-lit areas.
- Avoid conflicts with HVAC: Coordinate the layout so that lights are not placed directly near vents, which can disrupt airflow and reduce lighting efficiency.
- Plan for maintenance: Ensure that all fixtures are accessible for cleaning and repairs.
4. Lighting Plan for an Apartment
A lighting plan for an apartment provides a detailed overview of all lighting sources within the space, including ceiling lights, wall sconces, and floor lamps. This plan helps interior architects ensure that each area is adequately illuminated according to its function, creating a balanced ambiance throughout the apartment.
Key elements to include:
- Lighting zones: Define zones for general, task, and accent lighting in each room, adjusting the light levels according to function (e.g., brighter for kitchens and bathrooms, softer for bedrooms).
- Control systems: Show switches, dimmers, and any smart control setups that allow the residents to adjust lighting levels.
- Fixture types and placements: Specify each light fixture type, size, and placement to achieve the desired illumination levels and aesthetic.
- Legend and symbols: A legend with symbols for each fixture type (e.g., recessed lights, pendants, sconces) makes the plan easy to read.
Design and technical recommendations:
- Balance light levels: Ensure each room has a mix of ambient, task, and accent lighting for a layered effect.
- Consider natural light: Position fixtures to complement natural light sources, enhancing daytime ambiance and reducing energy consumption.
- Accessibility: Ensure switches and dimmers are easily accessible, ideally located near entrances for convenience.
5. Bathroom Plumbing Plan
A bathroom plumbing plan shows the layout of water supply lines, drainage, and sewer systems within the bathroom. This plan is essential for ensuring the efficient and safe distribution of water and the removal of wastewater. For interior architects, a well-executed plumbing plan ensures that fixtures are placed in optimal locations without compromising the bathroom's design or functionality.
Key elements to include:
- Water supply lines: Clearly indicate hot and cold water lines leading to sinks, toilets, showers, and bathtubs.
- Drainage and sewer lines: Show the routing for drainage pipes and sewer connections, including the slope required for effective wastewater flow.
- Ventilation stacks: Highlight vent pipes that help prevent pressure buildup and allow for smooth water flow in the drainage system.
- Legend and symbols: Use a legend to explain symbols for water lines, drainage, and any vent stacks.
Design and technical recommendations:
- Optimize fixture layout: Position plumbing fixtures close to each other to reduce the amount of piping required and improve water pressure.
- Plan for easy maintenance: Ensure access to important valves and cleanouts for repairs and maintenance.
- Waterproofing considerations: Make sure that all plumbing areas are adequately waterproofed, especially around showers and sinks, to prevent leaks.
Conclusion
Technical plans are indispensable tools in interior architecture, providing the detailed information necessary to bring designs to life safely and efficiently. From electrical layouts to reflected ceiling plans, these documents offer precise guidance on the integration of essential systems within a space. By mastering these five types of technical plans, interior architects can create environments that not only meet functional needs but also enhance the overall aesthetic and user experience. Whether you’re working on a residential project or a commercial space, a well-prepared technical plan will streamline the design-to-build process, ensuring your vision is accurately realized.
