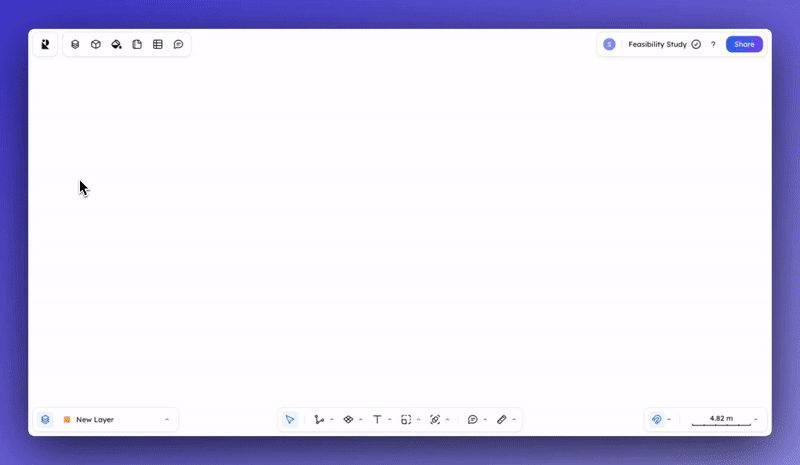Shared-Space Feasibility Studies
Coworking & Coliving Space Design Within Existing Layouts

In today’s ever-changing business and real estate landscape, shared spaces like coworking and co-living have taken the spotlight and are commonly implemented in existing spaces that undergo adaptive reuse.
A floor plan feasibility study is a way to forecast a match between an existing space to a business idea and establish a project’s prospects. Let’s dive in and discover the #04 fundamentals of a great floor plan feasibility study!
What Is a Floor Plan Feasibility Study?
A floor plan feasibility study is an evaluation of a layout conducted by space designers, business developers, real estate agents, and others to determine the compatibility between a business venture idea to a given space’s potential.
The feasibility study determines how well the space aligns with a business concept, considering factors such as square footage, room arrangement, and possible functionalities.
Co-Working & Co-Living Feasibility Studies
As part of a high-past, post-pandemic ecosystem, co-working and co-living companies avoid the long and expensive process of building custom-made facilities. They choose adaptable reuse of existing spaces, which can be found easily and renovated quickly. Typically, feasibility studies are applied to several properties at once to establish which one has the most potential.
The #04 Fundamentals of a Floor Plan Feasibility Study
TL;DR must-take steps to conduct a good feasibility study are:
- Work with a clear design brief.
- Don’t underestimate precision.
- Create design alternatives.
- Consult & iterate accordingly.
# 01 Work With a Clear Design Brief

The key to a successful feasibility study starts with a clear and calculated business idea, diced up to a design brief listing the various functions the space should facilitate, including the number and type of rooms required.
# 02 Don’t Underestimate Precision

To re-design an existing floor plan, ensure you get an up-to-date drawing and set it to scale. Out-of-scale drawings can result in a dis-calculation of the square meters of a project and the design possibilities it obtains, defeating the purpose of the feasibility study.
# 03 Create Design Alternatives

Analyze the proposed site and think of creative solutions to maximize its potential. Present several design option ideas that optimize the space and unveil hidden opportunities.
# 04 Consult & Iterate Accordingly

A thorough feasibility study may require insights from other stakeholders with knowledge about building codes, previous experience with shared space management, and more. Engage accordingly and iterate the layout; implementing diverse perspectives will enhance the feasibility study’s accuracy!
What’s The Next Step After a Feasibility Study?

Congratulations! You finished the feasibility study. If the shoe fits, this is the beginning of a great coworking or coliving project! The information gathered in the feasibility study is a perfect start to further develop the project in the next steps of detailed design, construction, project management, and even facility management later down the road.
Try Rayon if you are looking for software to do all the above and more!