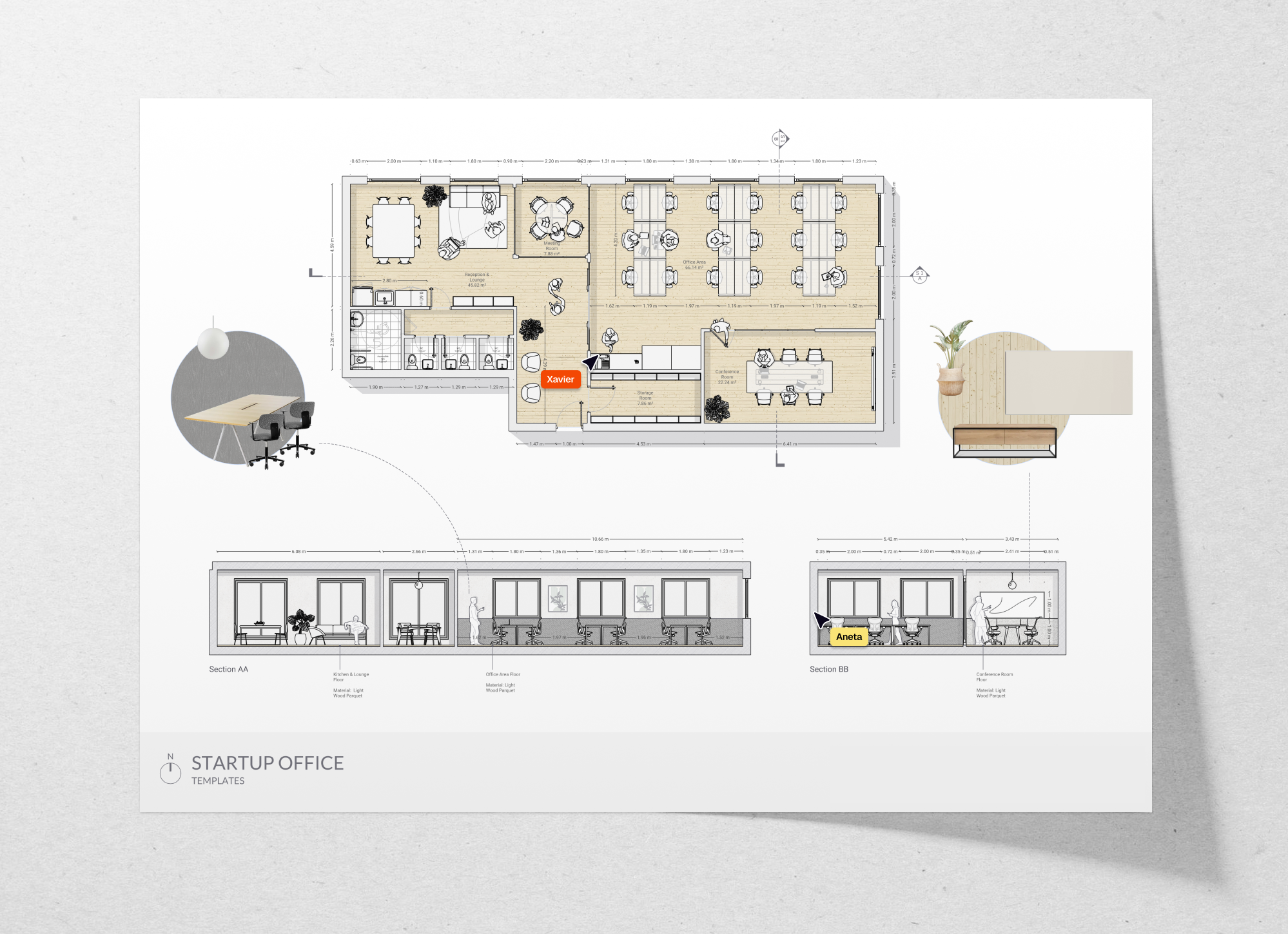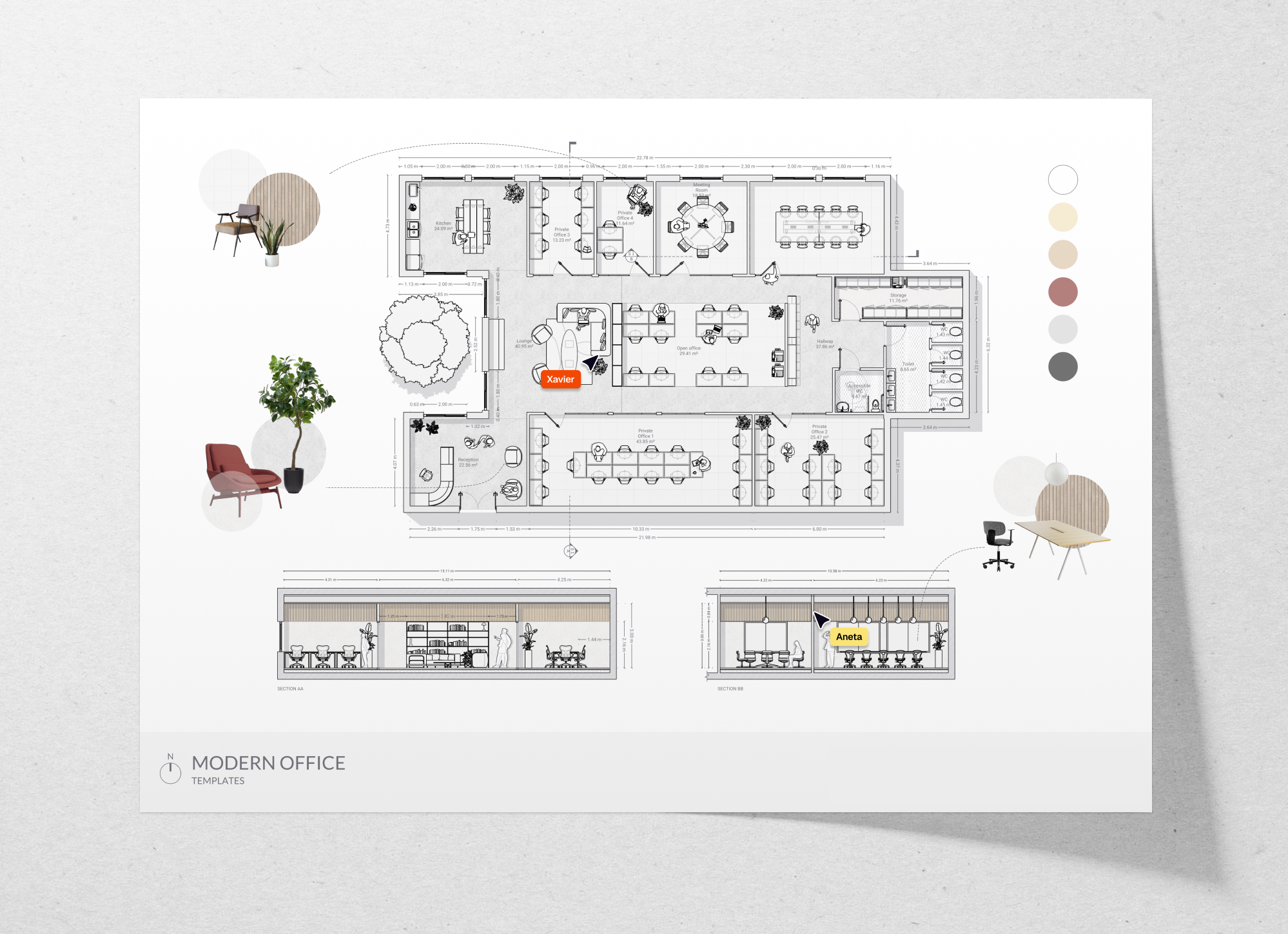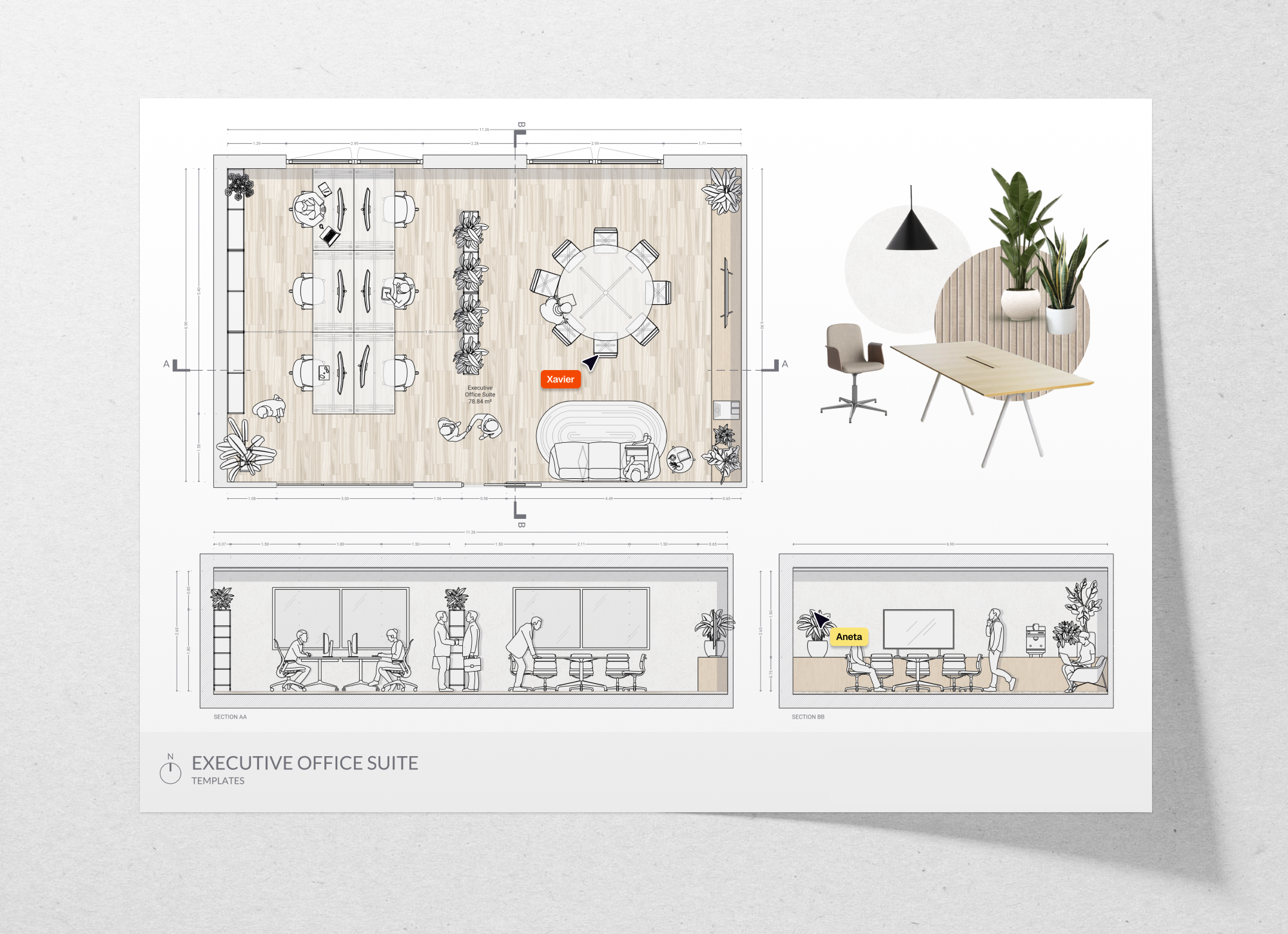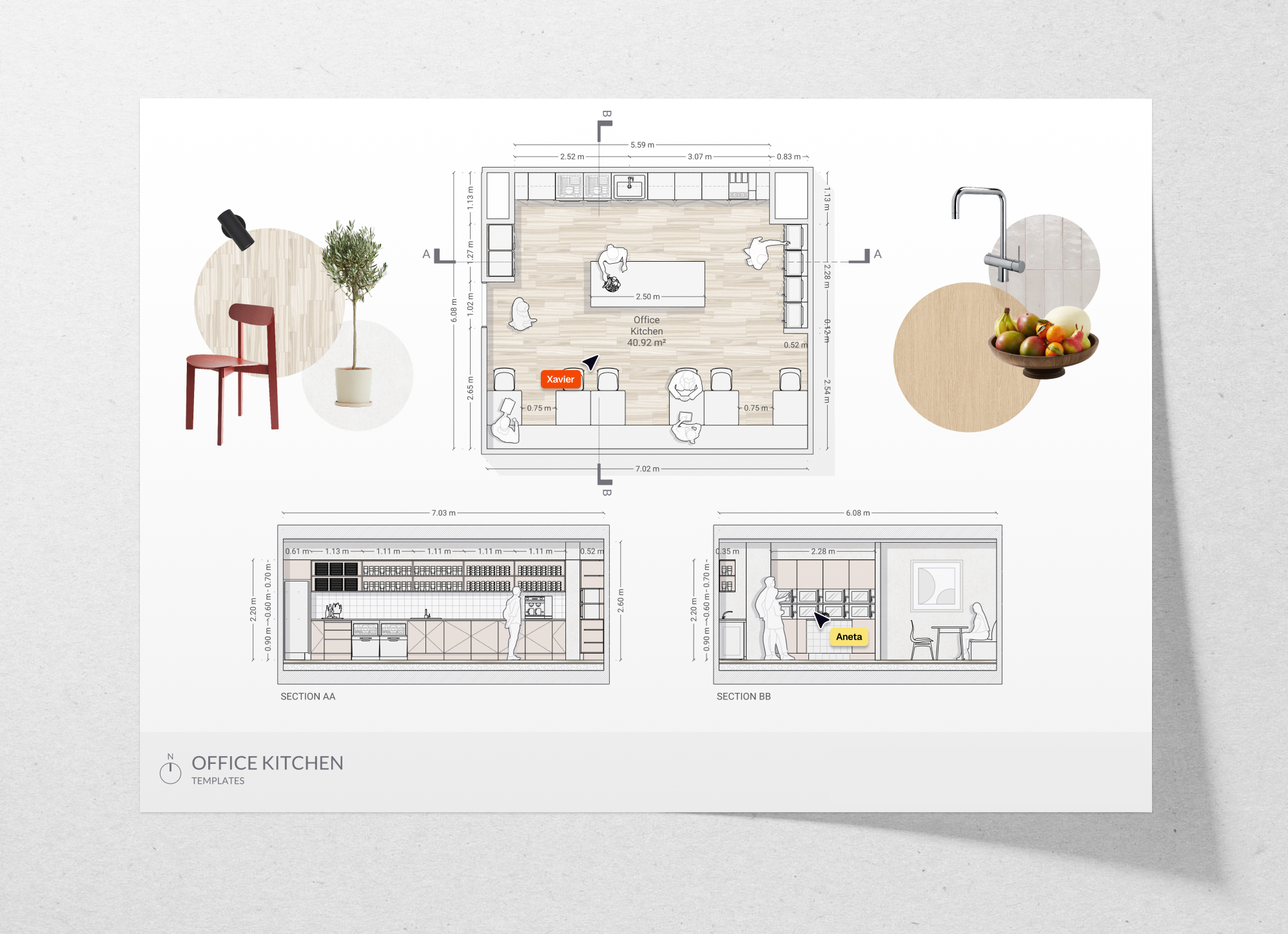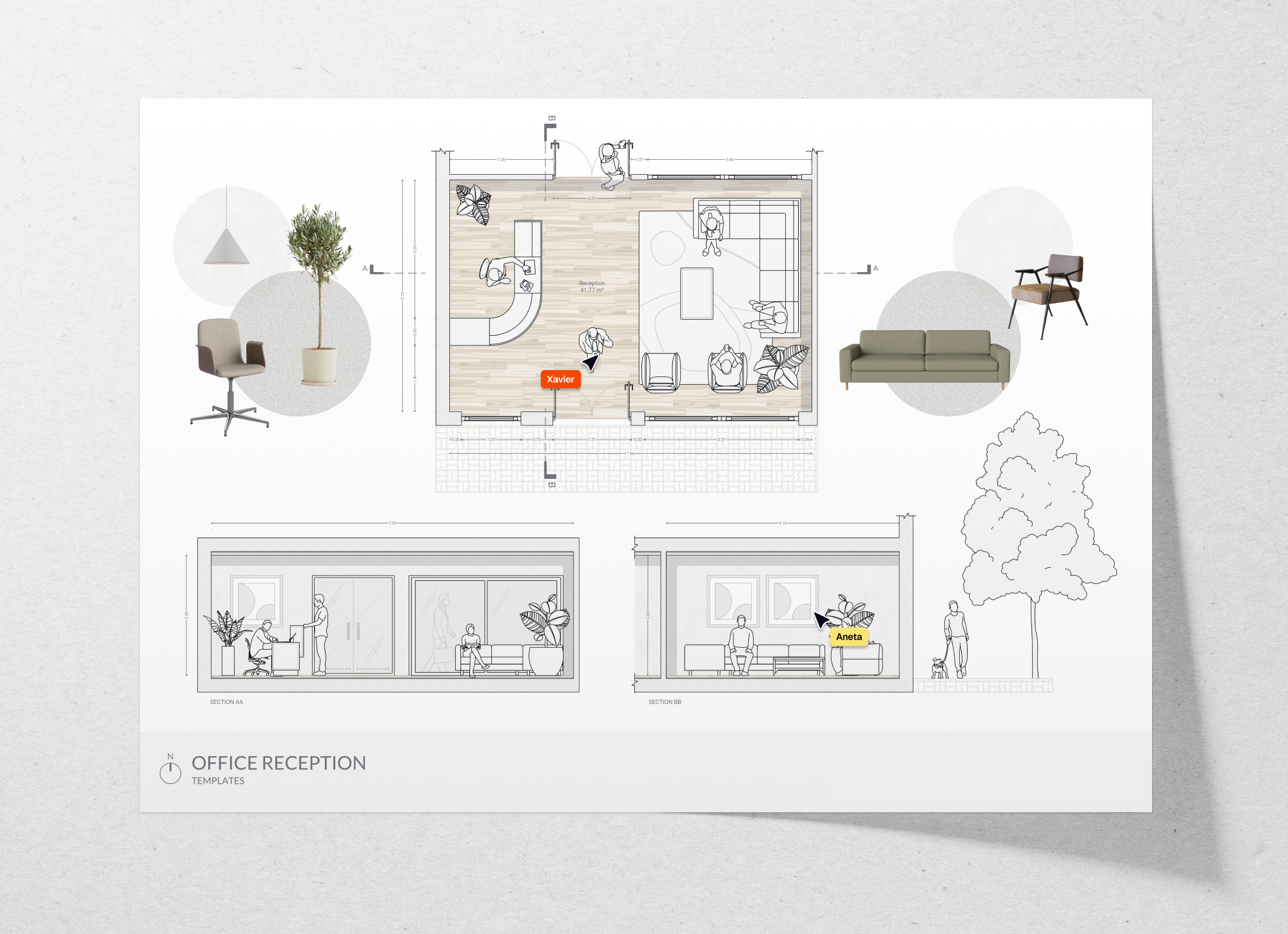Office layouts: 5 must-have floor plans
Discover five innovative office layout templates, from startup open spaces to executive suites. With each template, get access to detailed floor plans, elevations, CAD blocks, and mood boards, all available for free on Rayon. Ideal for designing productive and modern workspaces that reflect your brand’s personality.

Designing a functional and visually appealing office layout is essential for businesses that want to foster productivity, encourage collaboration, and create an environment that aligns with their brand values. Whether you’re working on a startup space, an open office, or a high-end executive suite, choosing the right office floor plan impacts both the employees’ daily experience and the company's image. In this article, we’ll dive into five fundamental office layouts, each tailored to meet different workplace needs. From open spaces for teamwork to dedicated executive suites, these layouts are designed to optimize flow, comfort, and usability.
1. Startup office layout
Startup offices are known for their open, collaborative spaces that emphasize flexibility and innovation. Designed to support creativity and quick decision-making, the startup office layout is especially effective for small to medium-sized teams that thrive on energy and openness. This layout maximizes space efficiency and minimizes physical barriers, fostering an environment where employees can easily collaborate on projects and bounce ideas off each other.
The startup office layout typically features an open-plan setup, with communal workstations and casual meeting spaces scattered throughout. Private offices are kept to a minimum, allowing the team to work closely and communicate freely. This setup also supports a flat organizational structure, which is common in startup culture.
Key elements to include:
- Open workstations: Desks arranged in clusters or rows facilitate face-to-face interaction and make it easy for team members to connect.
- Breakout zones: Informal seating areas with sofas, bean bags, or armchairs create a comfortable setting for brainstorming sessions, quick catch-ups, or relaxation.
- Small meeting rooms: Enclosed rooms for focused discussions, suitable for meetings with clients or conversations requiring privacy.
- Flexible furniture: Lightweight tables and chairs that can be easily moved or rearranged as the team grows or project needs evolve.
Design and technical recommendations:
- Noise management: Use a combination of sound-absorbing materials such as acoustic ceiling baffles, wall panels, and carpeting to reduce noise levels in high-activity areas. Consider creating quiet zones or adding phone booths for private calls, which help reduce noise disruption in collaborative workspaces.
- Lighting solutions: Prioritize natural light to keep the space bright and energizing. Supplement with adjustable task lighting at desks and softer ambient lighting in breakout zones. For after-hours, consider LED lighting with adjustable color temperatures to transition from a vibrant daytime to a relaxed evening atmosphere.
- Movement flow: Ensure pathways are at least 3-4 feet wide, providing easy access between workstations, breakout areas, and meeting rooms. Avoid clutter or oversized furniture in narrow walkways to maintain a sense of openness and facilitate impromptu interactions without disrupting foot traffic.
2. Modern office layout
The modern office layout, with a large open space, is a popular choice for large teams that need to interact frequently but still want to maintain a sense of structure. Open office layouts remove most physical barriers, promoting a collaborative, transparent environment. However, these layouts also require careful planning to balance openness with privacy.
An open space office layout typically arranges desks in grids, clusters, or rows, with designated quiet zones and collaborative spaces. This layout is well-suited to companies with departments that need to interact regularly, such as marketing, sales, and customer support teams.
Key elements to include:
- Shared desks or long tables: Desks arranged in rows or long tables support multiple employees, fostering teamwork and efficient use of space.
- Hot desking zones: Areas where employees can choose their seat each day. This promotes flexibility, allowing for different teams to work in the same space as needed.
- Quiet zones: Designated spaces with acoustic dividers or booths for employees who need to focus without distractions.
- Collaboration zones: Standing tables, whiteboards, or screens encourage teamwork and spontaneous brainstorming.
Design and technical recommendations:
- Privacy considerations: Open spaces benefit from privacy screens or glass partitions to create semi-enclosed work zones without cutting off visual openness. Place acoustic booths or quiet pods strategically for focused tasks and one-on-one meetings to provide privacy while preserving an open environment.
- Ventilation and air quality: High-occupancy open spaces require efficient HVAC systems to maintain comfort and air circulation. Use air purifiers to enhance air quality, and position ventilation outlets near desk clusters to evenly distribute airflow and keep temperatures stable across the space.
- Technology integration: Equip open spaces with ample power outlets, USB ports, and wireless charging stations to support mobile work. Make sure Wi-Fi coverage is robust, and install routers in unobstructed areas to avoid dead spots. Consider adding AV setups in collaboration zones for hybrid meetings and presentations
3. Executive office suite layout
The executive office suite layout is crafted to provide a balance of privacy, functionality, and sophistication. This layout is tailored for leaders who need a quiet space for focus, decision-making, and hosting important meetings. Executive suites often include personal workspaces, a meeting area, and a lounge space to accommodate various work modes.
Executive office suites are generally more secluded and feature upscale materials and furnishings. The suite often includes a private office, a small conference table, and a lounge area for informal meetings. This layout is typically reserved for CEOs, managers, or high-level executives.
Key elements to include:
- Private workspace: A spacious desk, comfortable chair, and storage space for confidential documents or personal items.
- Meeting table: A dedicated table with seating for 4-6 people for in-office meetings, ensuring privacy and a focused environment.
- Lounge area: Armchairs or sofas provide a comfortable space for informal discussions or relaxation.
- Storage solutions: Built-in cabinets or bookshelves for document storage and display items, creating a professional yet personalized atmosphere.
Design and technical recommendations:
- Enhanced privacy: Soundproofing is essential in executive suites to keep conversations confidential. Use dense wall insulation, soundproof doors, and thick carpet or rugs to prevent sound leakage. Glass walls with frosted panels or blinds allow light in while maintaining privacy.
- High-quality finishes: Select finishes like solid wood, leather, and metal that convey a professional, refined image. Integrate these materials thoughtfully in furniture, wall accents, and decor to balance durability with style, creating a sophisticated, long-lasting space suited for high-level decision-making.
- Lighting customization: Implement layered lighting with options like dimmable overhead lights, task lighting on desks, and accent lighting for artwork or personal memorabilia. Ensure lighting fixtures are compatible with smart systems to allow easy control over brightness and warmth, optimizing comfort and productivity.
4. Office kitchen layout
An office kitchen is more than just a place to eat—it’s a social hub that fosters employee interaction and boosts morale. The kitchen layout should be inviting and functional, providing enough space for multiple employees to use it simultaneously.
The office kitchen usually includes standard appliances, dining tables, and lounge seating. For larger offices, additional amenities like a coffee bar or snack station may be included, transforming the kitchen into a comfortable break area.
Key elements to include:
- Essential appliances: Refrigerator, microwave, dishwasher, coffee maker, and sink for basic meal preparation and cleanup.
- Dining tables and seating: Tables and chairs for employees to enjoy meals together, fostering a sense of community.
- Waste and recycling bins: Separate bins for trash, recycling, and compost to support sustainability efforts.
- Storage cabinets: Ample storage for cutlery, dishes, pantry items, and cleaning supplies, keeping the kitchen organized and functional.
Design and technical recommendations:
- Sanitary materials: Choose non-porous, bacteria-resistant surfaces like stainless steel or solid-surface countertops. For flooring, go with vinyl or tile, which are both easy to clean and durable enough to handle spills and foot traffic. Consider antimicrobial coatings for high-touch areas to maintain cleanliness.
- Adequate ventilation: Kitchens need strong ventilation to prevent odors from lingering. Install an exhaust fan or range hood near the cooking area and ensure vents are regularly maintained. For coffee or snack stations, place a smaller vent or fan to control smells and maintain a fresh atmosphere.
- Encourage socialization: Incorporate comfortable seating with various seating types, like bar stools at a counter and lounge chairs around coffee tables. Position this social area slightly away from the main workspace to foster casual interactions without disrupting the work environment.
5. Office reception layout
The reception area is the face of the office and plays a crucial role in making a positive first impression. This layout should be functional, welcoming, and reflective of the company’s brand. For companies that regularly receive visitors, clients, or partners, a well-designed reception can enhance professionalism and brand presence.
The office reception typically includes a desk for the receptionist, visitor seating, and areas for brand display. It serves as both a waiting area for guests and a workspace for reception staff.
Key elements to include:
- Reception desk: A practical desk with ample surface area for a computer, phone, and any essential supplies. This serves as the receptionist’s workspace and the check-in point for visitors.
- Visitor seating area: Comfortable seating with a coffee table and company literature to keep visitors engaged while they wait.
- Brand elements: Display logos, artwork, or digital signage that reflects the company's brand and values. This can enhance the aesthetic appeal and reinforce brand identity.
- Information displays: A digital board or TV screen for showcasing company news, achievements, or marketing videos.
Design and technical recommendations:
- Accessibility: Ensure ADA compliance by designing the reception desk with a lower section for wheelchair access, maintaining a clear turning radius, and using slip-resistant flooring. Make pathways around the reception area at least 36 inches wide to comfortably accommodate all visitors.
- Lighting and ambiance: Use a combination of warm ambient lighting and spotlighting to make the area feel welcoming while emphasizing brand displays. Add soft lighting near seating areas to create a comfortable waiting space, while LED accents around signage or artwork can highlight the company’s brand.
- Security considerations: Position the desk strategically to provide a clear view of entry points. Include a security badge station or check-in kiosk for visitors, and consider installing discreet surveillance cameras near access points to monitor entry without compromising the area’s inviting feel.
Conclusion
Selecting the right office layout is about balancing functionality, aesthetics, and brand alignment. Each of the five layouts covered in this guide—from dynamic startup spaces to sophisticated executive suites—addresses unique needs within the workplace, helping to create environments that promote productivity, collaboration, and professionalism. Whether you’re designing for a startup, a corporate office, or a unique executive suite, Rayon’s templates provide you with the foundational resources needed to build your layouts with precision and style.
To speed up your workflow, check our Office Space CAD blocks library, including +50 blocks tailored for office layouts.
