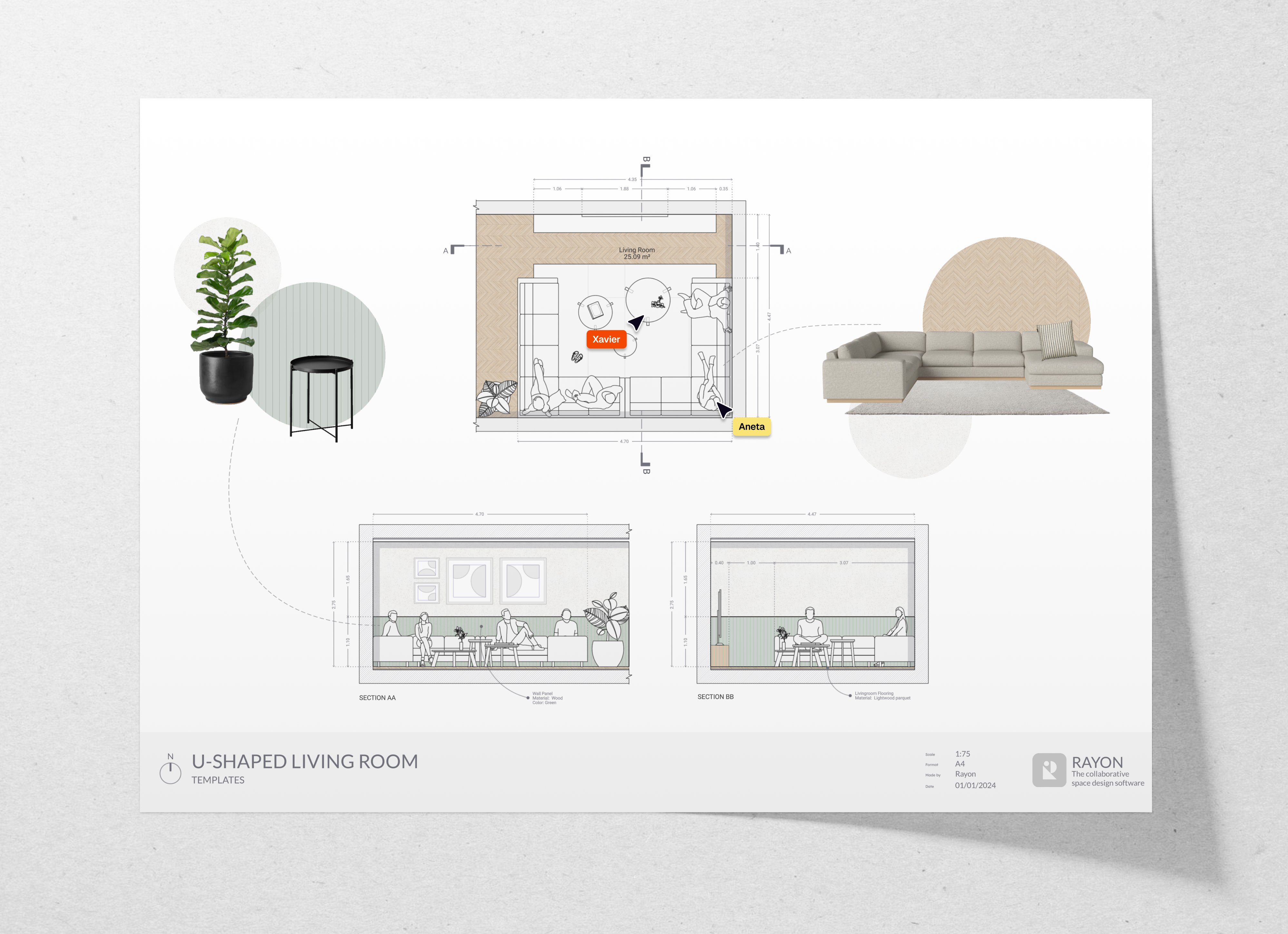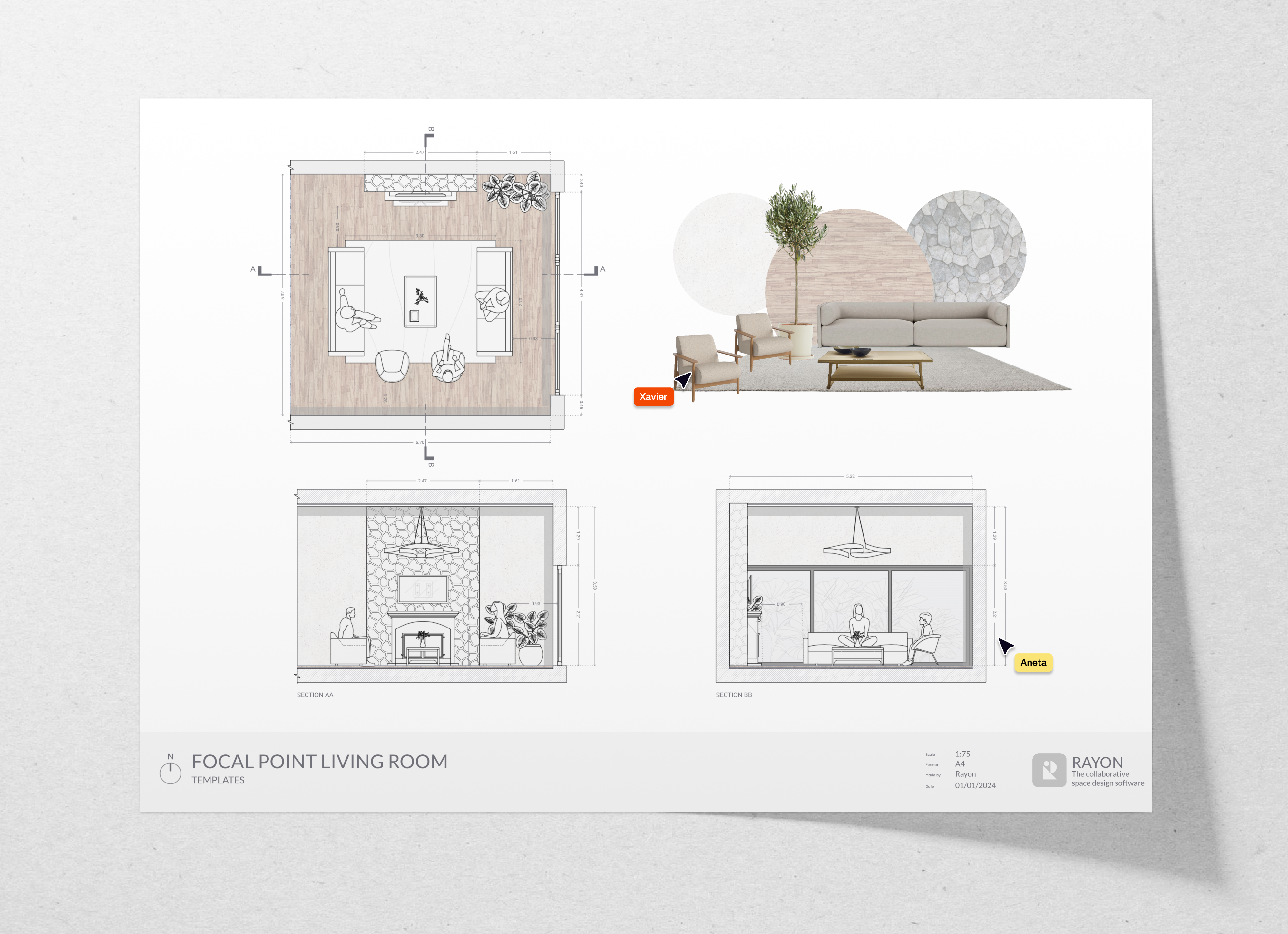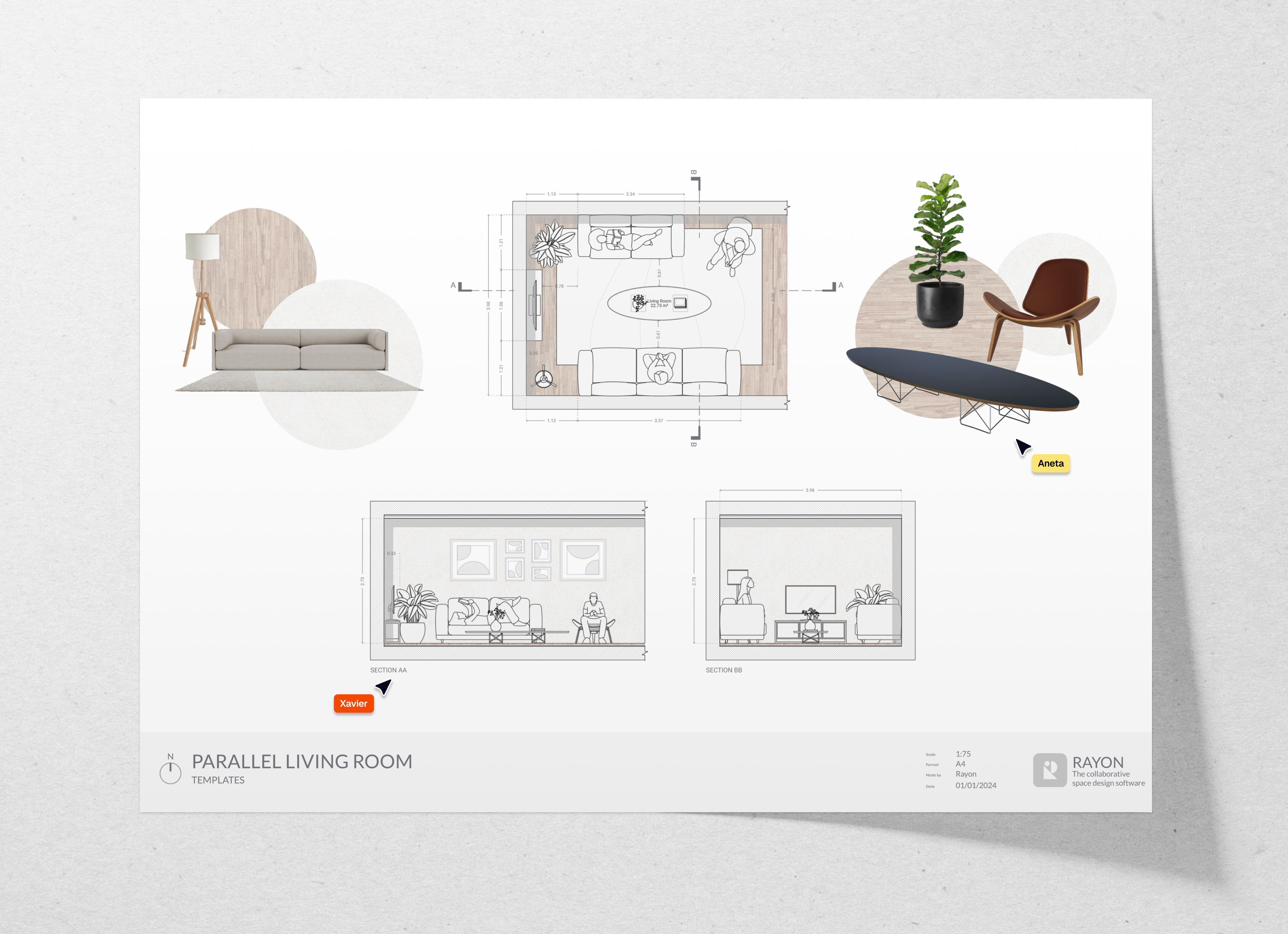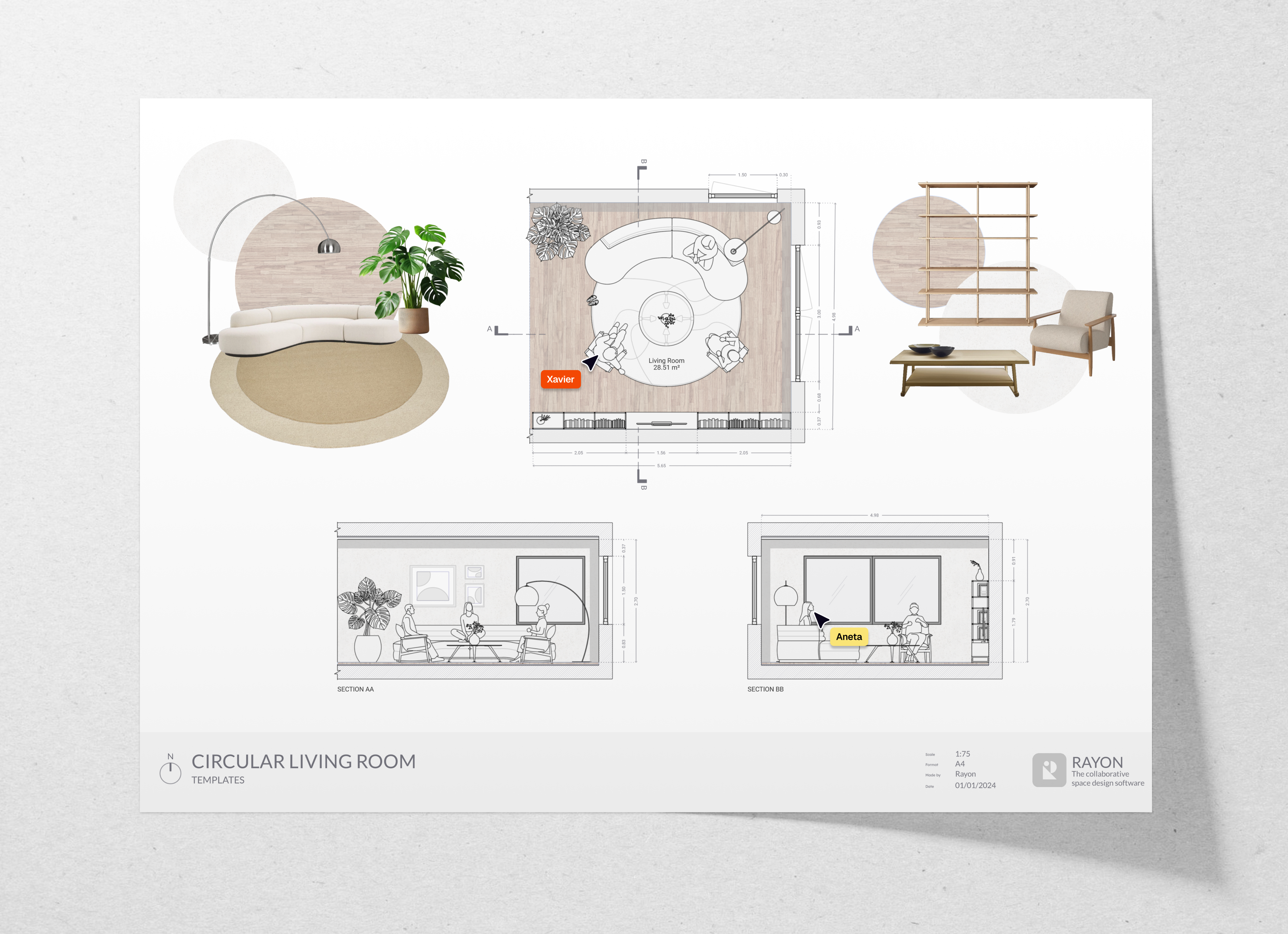Living room layouts - 4 templates for interior designers and architects
Explore four living room layout templates—U-shaped, focal point, parallel, and circular—featuring floor plans, elevations, CAD blocks, mood boards, and style palettes. Perfect for architects and interior designers looking to create functional, stunning living spaces.

Designing the perfect living room layout is a critical task for interior designers and architects. The living room serves as a hub for socializing, relaxation, and entertainment, and creating a living room floor plan that is both functional and aesthetically pleasing is essential for delivering a well-balanced space.
In this article, we present four professional living room layout templates designed specifically to streamline your design process as an architect or interior designer.
Each template comes with a full set of resources, including a floor plan, elevations, CAD blocks, mood board images, and a styles palette, allowing you to visualize your design from concept to completion. These resources offer a comprehensive approach to creating cohesive living spaces that reflect both functionality and style.
1. U-shaped living room layout
The U-shaped living room layout is designed to create a sense of enclosure and intimacy, perfect for fostering interaction. This living room floor plan arranges seating on three sides of a central point, providing a cozy conversation area. The surface area of this layout is 25.09m², making it ideal for medium to large living rooms.
When to use this layout?
The U-shaped living room layout is ideal for larger spaces where the goal is to create a central seating area that feels welcoming and comfortable. It works especially well in living room floor plans where the room opens into other spaces, as the U-shape naturally defines the living zone.
Design and technical recommendations:
- Zoning and balance: Balance is key in a U-shaped living room layout. Ensure that each side of the seating arrangement complements the others in terms of size and proportion. For example, if the room features an oversized sofa, consider balancing it with lighter accent chairs to avoid overcrowding the space.
- Traffic flow: The open side of the U should allow easy access to other areas of the living room floor plan, such as walkways to adjacent rooms. Maintaining a minimum of 36 inches between furniture and passageways ensures smooth movement.
- Furniture height: Ensure that coffee tables and side tables are at a height that complements the seating. Tables that are too low or too high disrupt the flow of the living room layout and can affect comfort.
2. Focal point living room layout
A focal point living room layout centers the design around a key architectural or design feature, such as a fireplace, large window, or media wall. In this living room floor plan, furniture is arranged to direct attention to the focal point, enhancing both the aesthetic and functional elements of the space. The surface area of this layout is 30.97m², making it well-suited for larger living rooms with prominent architectural features.
When to use this layout?
This layout works best in rooms where the focal point is the most important feature, whether it’s for entertainment (such as a TV wall) or relaxation (like a fireplace). It’s also highly effective in open living room floor plans that require clear zoning.
Design and technical recommendations:
- Balance visual weight: In a focal point living room layout, balancing the furniture on either side of the focal point is critical. If the focal point is a large window or fireplace, ensure that seating is arranged symmetrically for visual harmony.
- Sightlines and spacing: Ensure that all seating in the living room layout has a clear view of the focal point. For media-focused designs, maintain appropriate viewing distances—1.5 to 2.5 times the screen size—to ensure an optimal viewing experience.
- Lighting considerations: Use lighting strategically to highlight the focal point. Dimmable sconces or recessed lighting near the focal area can enhance the ambiance of the living room floor plan.
3. Parallel living room layout
In a parallel living room layout, seating is arranged along two opposite walls, creating a structured and formal atmosphere. This type of living room floor plan is ideal for long or narrow rooms where symmetry and flow are essential. The surface area of this layout is 22.73m², making it a versatile option for smaller living rooms or spaces that need clear traffic flow.
When to use this layout?
The parallel living room layout is perfect for spaces that need a clear division of function. It works well in living room floor plans where traffic flow needs to be directed around the seating, such as in rooms that serve as both living and dining spaces.
Design and technical recommendations:
- Proportion and scale: In a parallel living room layout, maintaining scale between the two seating areas is key. Avoid using oversized pieces that make one side of the room feel heavier than the other. Instead, opt for slim-profile furniture to maintain openness in smaller living room floor plans.
- Cohesive center: Tie the seating together with a well-proportioned coffee table or area rug. A rug that extends under the front legs of each seating piece can help define the seating area and ground the living room layout.
- Lighting and accents: Use lighting fixtures like table lamps or overhead lighting to draw attention to the symmetry of the layout. Accent pieces, such as console tables or mirrors, can also help to enhance the balance in the overall living room floor plan.
4. Circular living room layout
A circular living room layout arranges seating in a round or semi-circular pattern, creating a natural, conversational flow. This living room floor plan is ideal for spaces that are used for social gatherings, as it encourages interaction and openness. The surface area of this layout is 28.51m², making it an excellent choice for larger, open-concept spaces.
When to use this layout?
The circular living room layout is ideal for open-concept living spaces or larger rooms where the seating area needs to be both functional and inviting. It’s particularly useful in rooms where the living room floor plan should feel informal yet structured.
Design and technical recommendations:
- Flexible seating: In a circular living room layout, modular or movable furniture allows for adaptability depending on the number of guests. This flexibility can make the living room floor plan more dynamic and versatile.
- Central focus: Incorporate a central feature, such as a round coffee table or statement rug, to ground the seating. This prevents the circular layout from feeling too open or disconnected from the rest of the living room floor plan.
- Peripheral elements: Use taller pieces like bookcases or floor lamps on the outer edges of the room to visually enclose the circular seating area. This keeps the living room layout feeling intimate while maintaining an airy and open atmosphere.
Conclusion
A well-executed living room layout is essential for creating spaces that balance functionality and visual appeal. By utilizing these four professional templates—U-shaped, focal point, parallel, and circular—you can design effective and harmonious living room floor plans tailored to your clients’ needs. Each template is accompanied by elevations, CAD blocks, mood board images, and a styles palette, offering a complete toolkit to help you visualize and execute your designs more efficiently.
If you want to dive deeper into living room dimensions, rules of thumbs and layouts, check our Space Planning Guide, where we explain the main elements to take into account when designing a living room, but also other rooms of an house, apartment or office.



