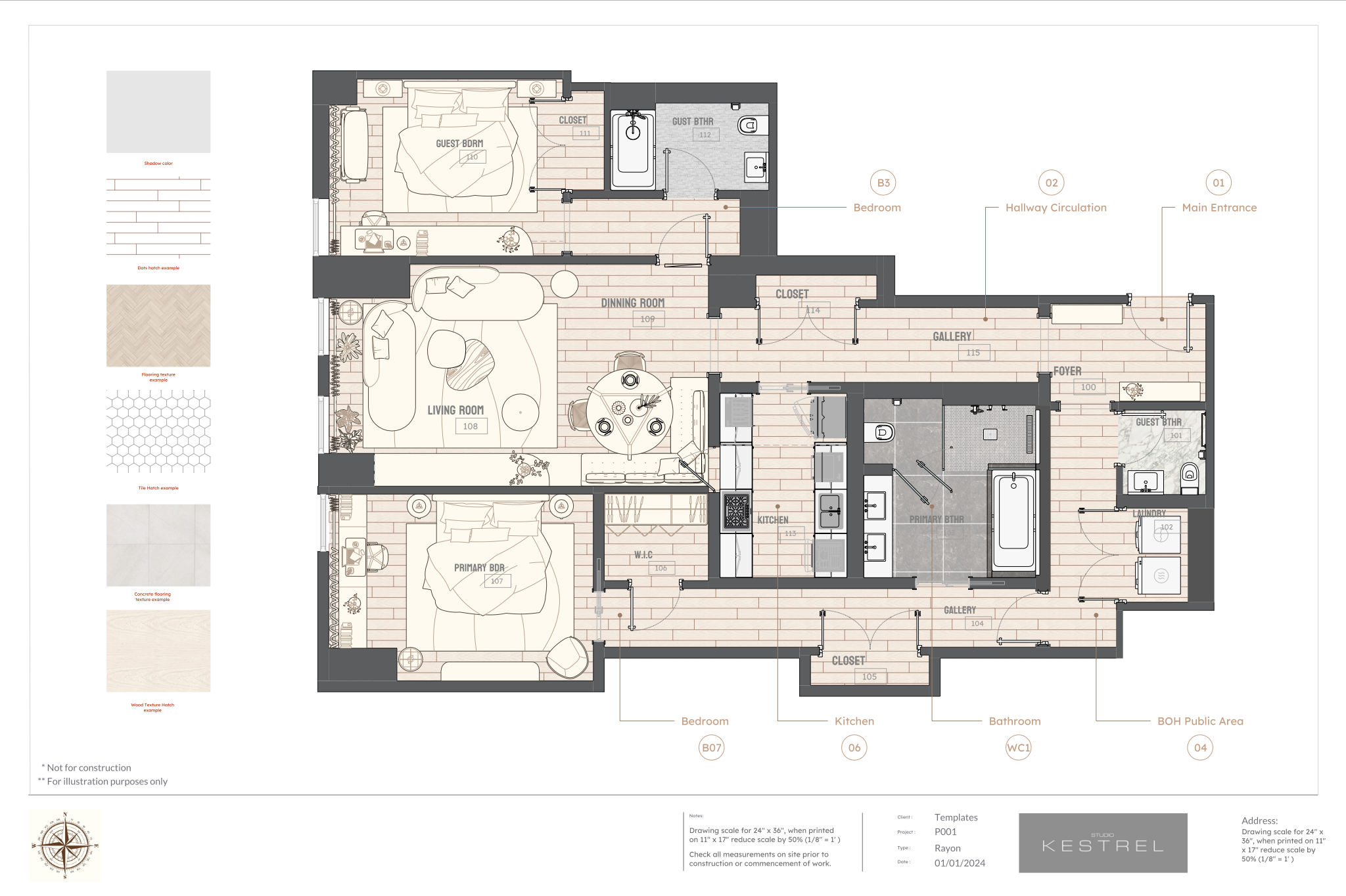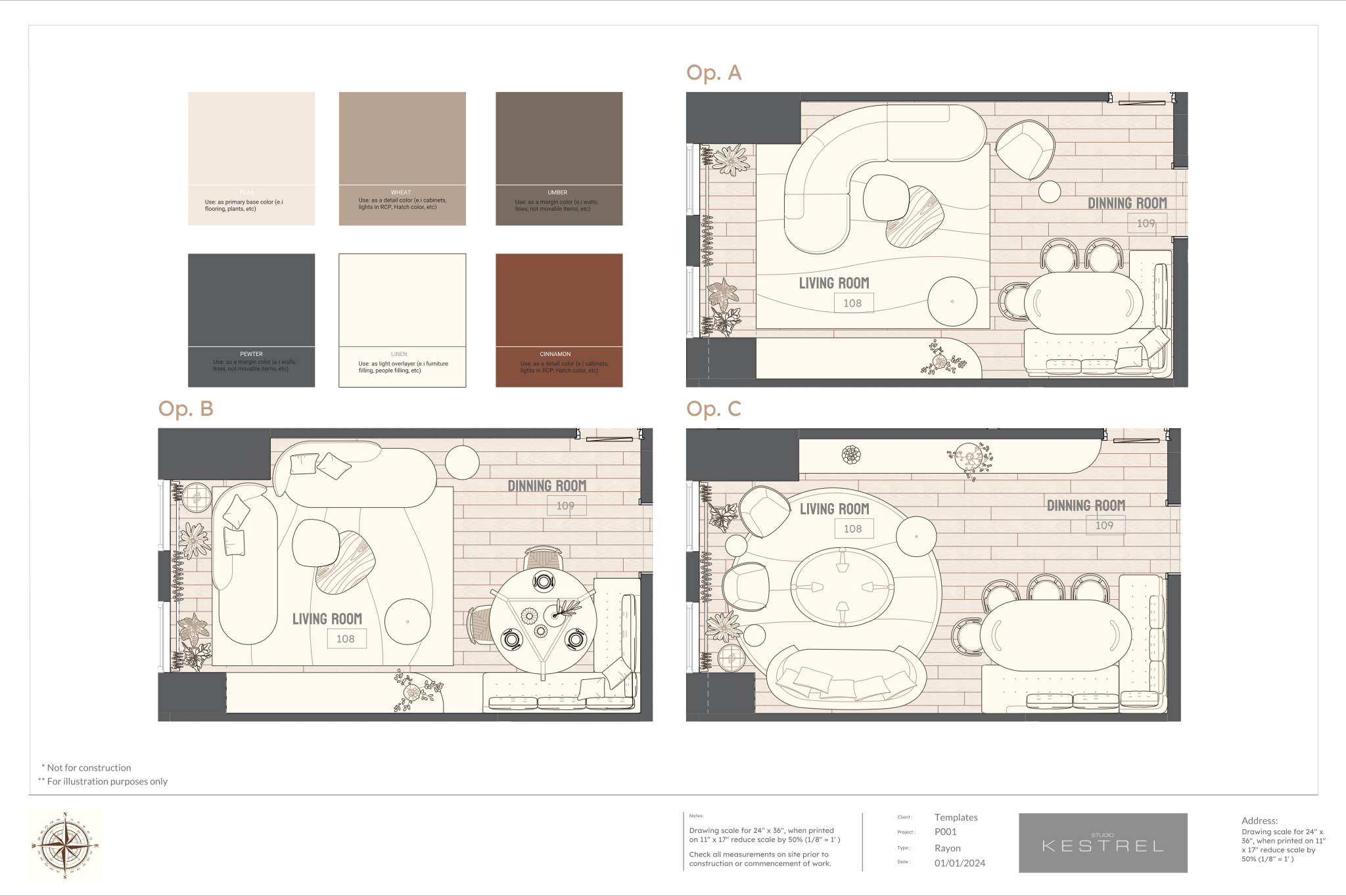Inside perspective: Studio Kestrel's Interior Designer & Founder
Rayon's Q&A session with Paul de Andrade

"Rayon has significantly accelerated our workflow. Previously, task in AutoCAD or SketchUp, could take hours, days, or weeks to complete. Now, changes happen in minutes or hours."
In this Q&A session, we sit down with Paul De Andrade, founder of Studio Kestrel, a full-service interior design firm working between Miami, New York City, and the Hamptons. Known for their modern organic aesthetic, Paul and his team focus on creating spaces that blend natural materials, curvy lines, and feng shui principles.
Paul shares insights into how Rayon has transformed his team's workflow with its intuitive interface. By enabling real-time collaboration, Rayon streamlines teamwork and eliminates the inefficiencies of legacy design software, allowing for faster iterations and fewer revision errors.
Beyond efficiency, the visual quality of layouts, floor plans, and mood boards that are done by Studio Kestral have been improved by Rayon's style features, resulting in polished, compelling presentations that their clients can instantly connect with.
Read on to discover how Studio Kestrel integrates Rayon into their design process and why it has become an essential tool in their practice.
Can you introduce yourself and your studio?
"I'm Paul De Andrade, and my company is Studio Kestrel. We're a full-service interior design company operating between Miami, New York City, and the Hamptons. Our aesthetic is modern organic, which involves many natural materials, organic curves, and sustainability. We primarily focus on residential projects and turnkey model units for new developments."
How would you describe your design style and approach?
"Our design style is quite multifaceted. Instead of imposing a specific aesthetic on our clients, we begin with a very comprehensive onboarding process. We send out detailed questionnaires and have in-depth discussions to understand what makes our clients tick—their favorite colors, lifestyle needs, and overall vision for their space.
Once we establish that, we apply our core principles. Our design style is organic modern, characterized by curvy lines, natural materials, and a focus on feng shui. We embrace feng shui's historical and scientific background; it helps improve how people interact with spaces—how they move through a home, how light interacts with the environment, and what makes a space feel welcoming and balanced.
We're now incorporating Chi diagrams (made in Rayon), which visually represent energy flow through a room, helping us position furniture and define spaces in ways that feel intuitive and comfortable for the client."
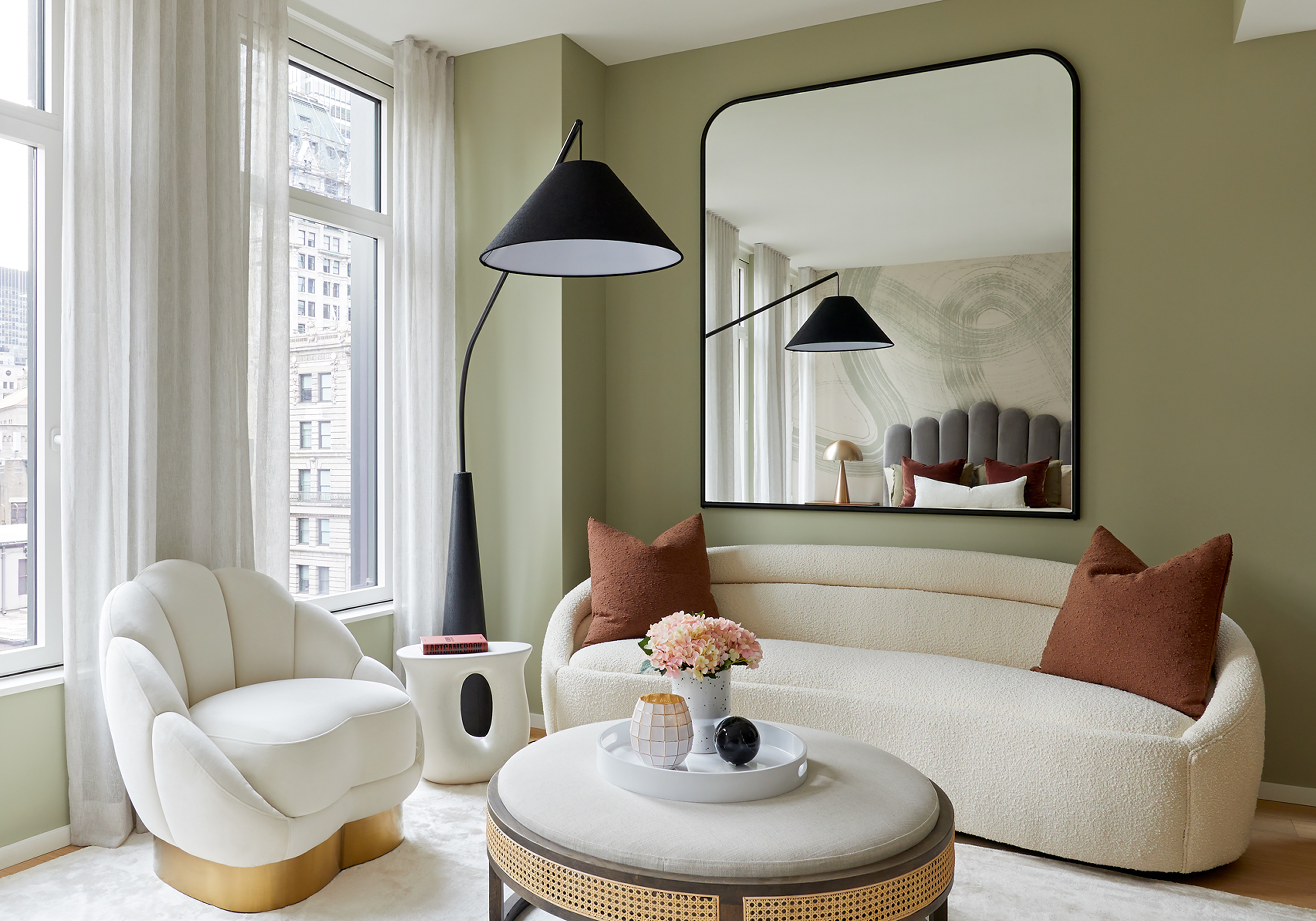
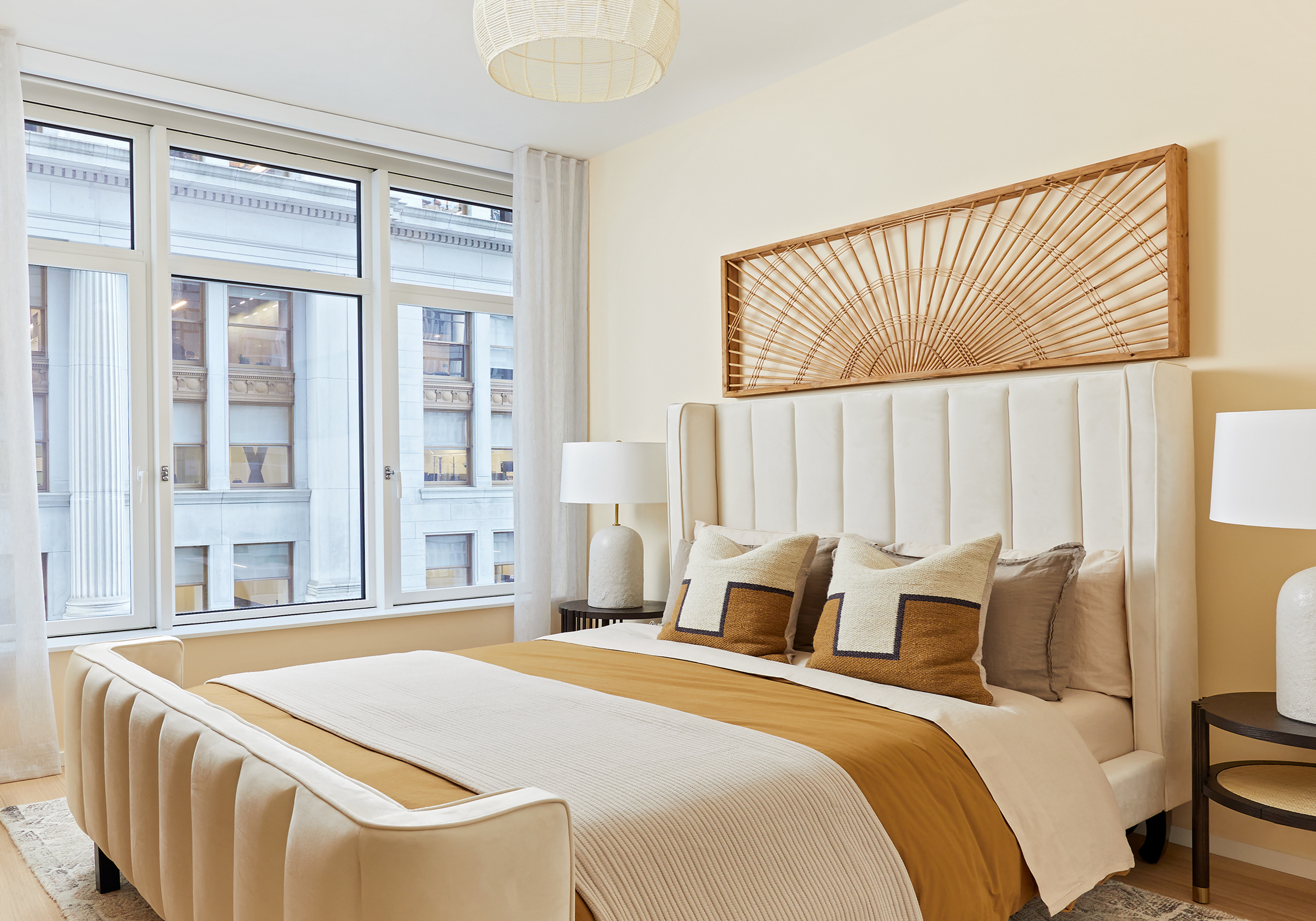
What's your typical design process?
"Our design process begins with an onboarding phase that lasts about a week. During this time, we use several pieces of software, including Rayon for floor plans. We hold multiple meetings with the client, the most important being the design direction meeting. Here, we explore material options, discuss space planning, and determine the overall aesthetic based on their preferences.
Following that, we conduct a thorough site survey. My team follows a rigorous checklist to document every measurement, light switch, junction box, air conditioning vent, and more. This allows us to build a complete digital model of the space, eliminating the need for frequent site visits and enabling us to work remotely with a high degree of accuracy. Once the model is built, we furnish it, apply layers, and create elevations, allowing us to develop a comprehensive and detailed design plan."
How did you get started in interior design?
"I originally wanted to be a sculptor—I loved painting, sculpting, and anything hands-on. However, when it came time for college, I opted for a more "practical" degree and studied biomedical engineering. I pushed myself through it, even completing a fellowship at Harvard, research at Philips Labs, and work at Georgia Tech, but I quickly realized it was not for me.
After that, I took a year and a half off to travel, biking from the U.S. to Argentina while teaching English along the way. When I returned to New York, I bartended for a few years and then pursued journalism at Columbia University, only to find the industry struggling and discover, again, that it was not my passion.
While job hunting, I found an interior design company specializing in luxury real estate staging. I applied for an internship, but they hired me as a project manager instead. With minimal training, I dove headfirst into the role, conducting site surveys, learning independently, and eventually falling in love with interior design. As the company grew more corporate, I decided to branch out on my own and founded Studio Kestrel."
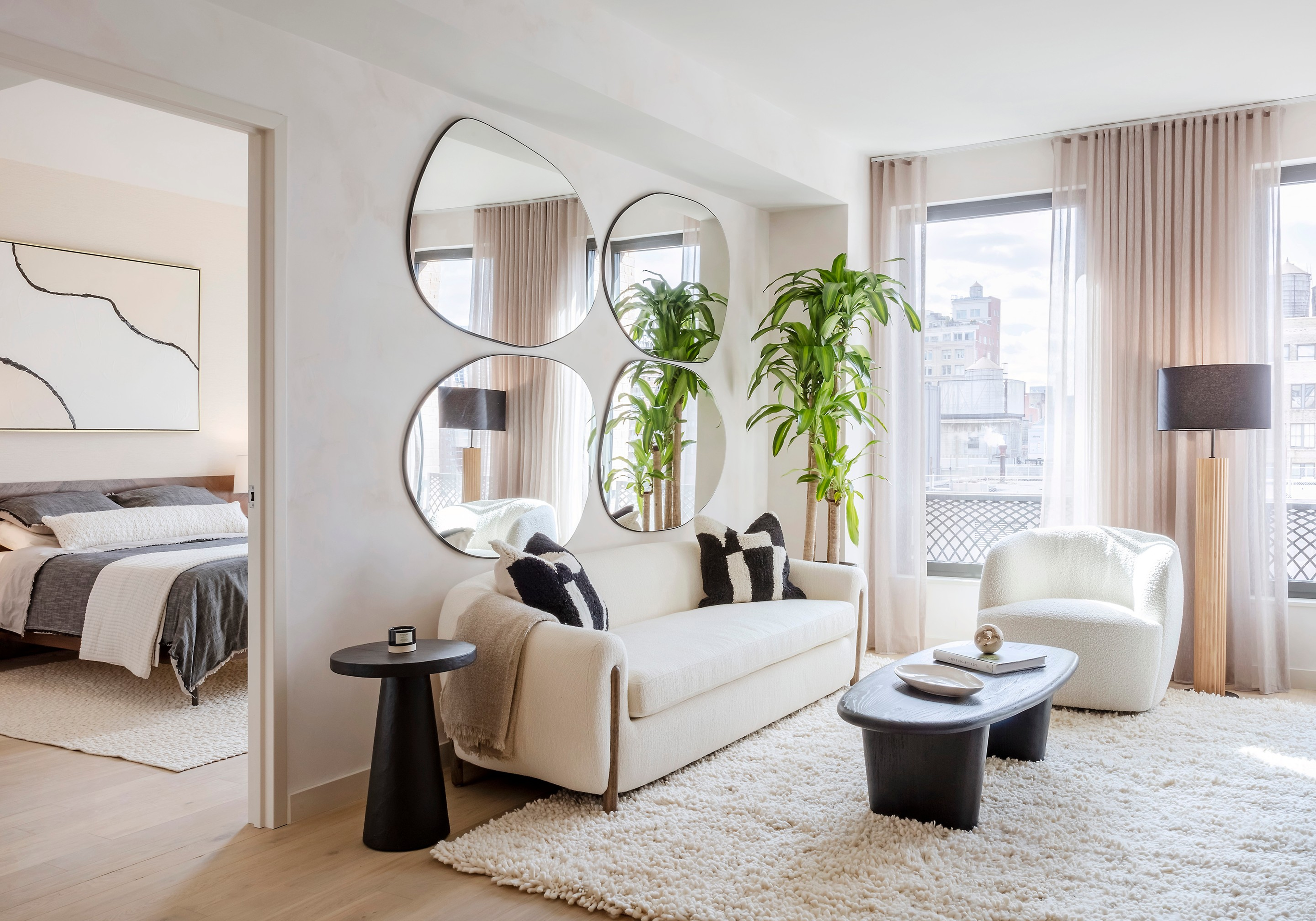
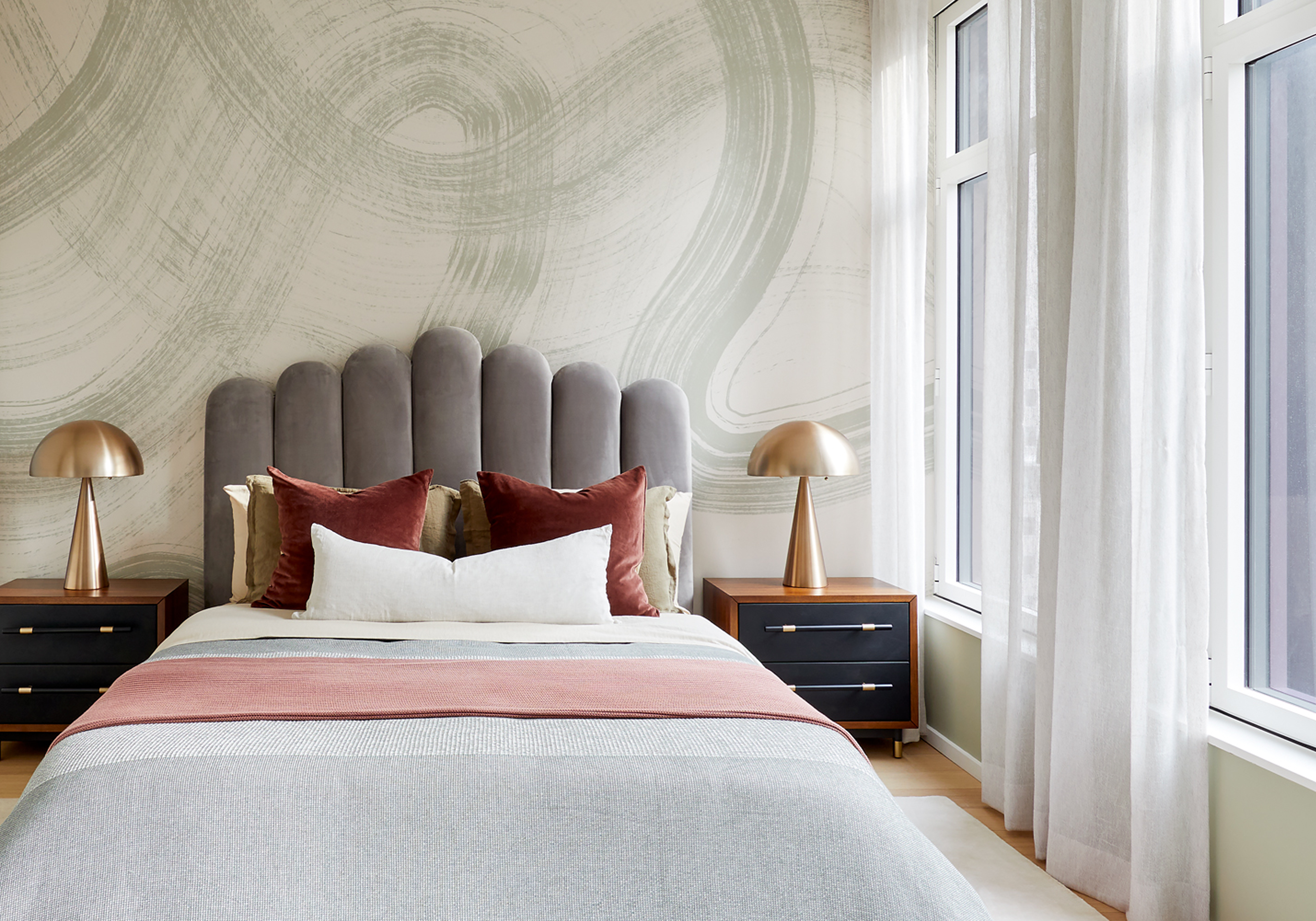
What features of Rayon made you decide to start using it for your design projects?
"Several features of Rayon stood out to me. First, it's incredibly simple and intuitive, which allowed me to onboard my entire team quickly. Training was straightforward, ensuring everyone was on the same page.
Visually, Rayon produces much more attractive plans than AutoCAD or SketchUp. Since 90% of our work is in 2D, the high-quality visuals make it easier for clients to understand the design. In the past, when we used SketchUp, clients would sometimes reject concepts simply because the 3D renderings didn't look appealing enough. With Rayon, our presentations are much clearer and more polished.
Another game-changing feature is cloud collaboration. Instead of dealing with thousands of file versions, everyone is always working on the most up-to-date plan. We can comment in real-time, reducing errors and streamlining our workflow."
How has Rayon improved your design process compared to the tools you've used previously?
"Rayon has significantly accelerated our workflow. Previously, if I assigned a task in AutoCAD or SketchUp, it could take hours, days, or even weeks to complete. If revisions were needed, I'd have to explain them verbally or mark them up in a PDF, which was a big pain.
Now, changes happen in minutes or hours instead of days. If I need to adjust a wall, add a window, or rearrange furniture, it's quick and easy. I can leave comments directly on the floor plan or mood board, and my team knows exactly what I'm referring to. They can respond with updates or suggest alternatives instantly.
Overall, Rayon has made our process much more agile, efficient, and visually compelling—something we struggled with in traditional design software."
Rayon is the fastest tool for creating perfect architectural drawings; it's the next-generation CAD software for interior designers and architects working in teams!
Want to know more about Rayon? Watch this 10-minute demo, and feel free to apply to Rayon's Design Partner Program! Also, check out Rayon's YouTube channel for more interviews and tutorials.
