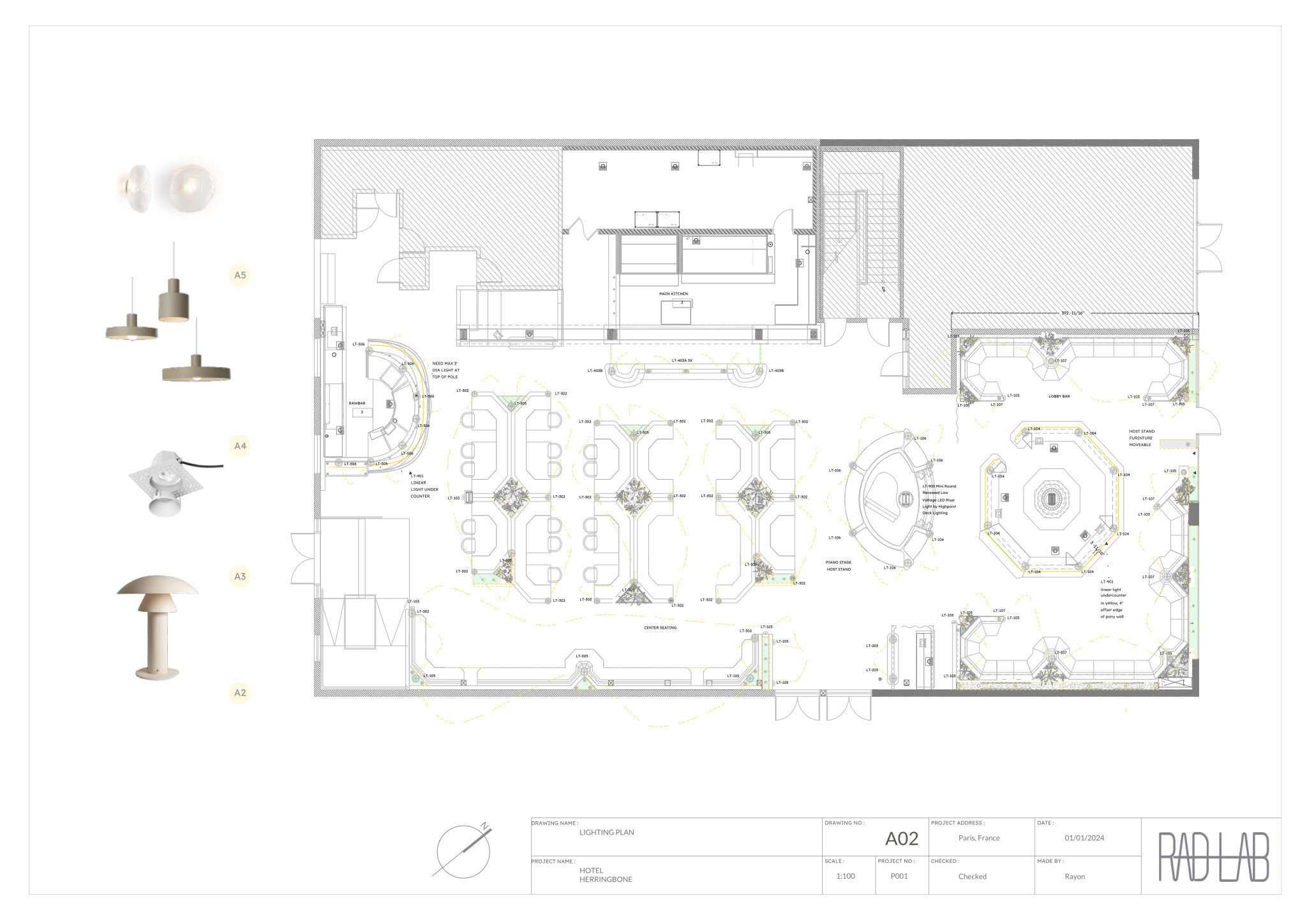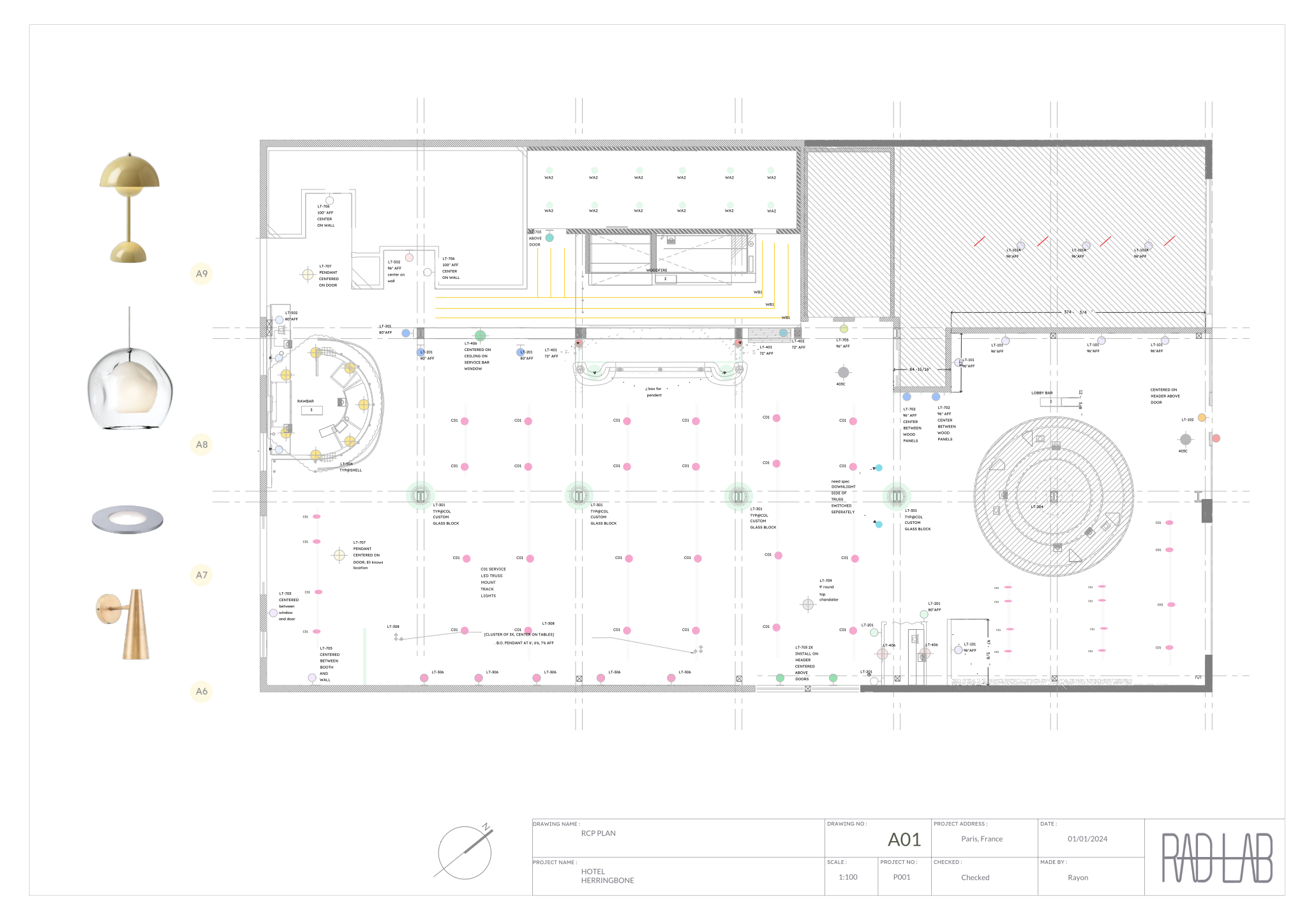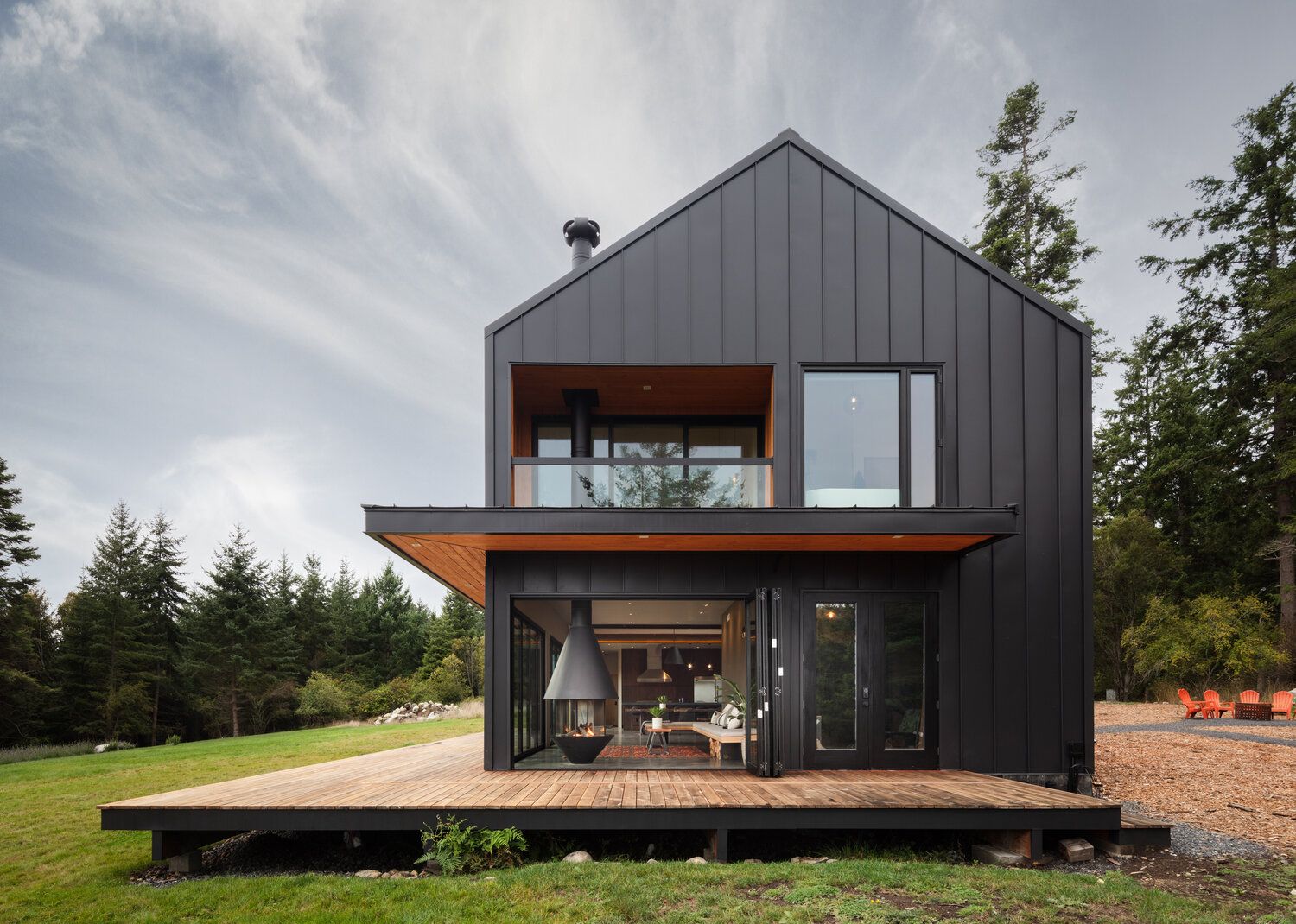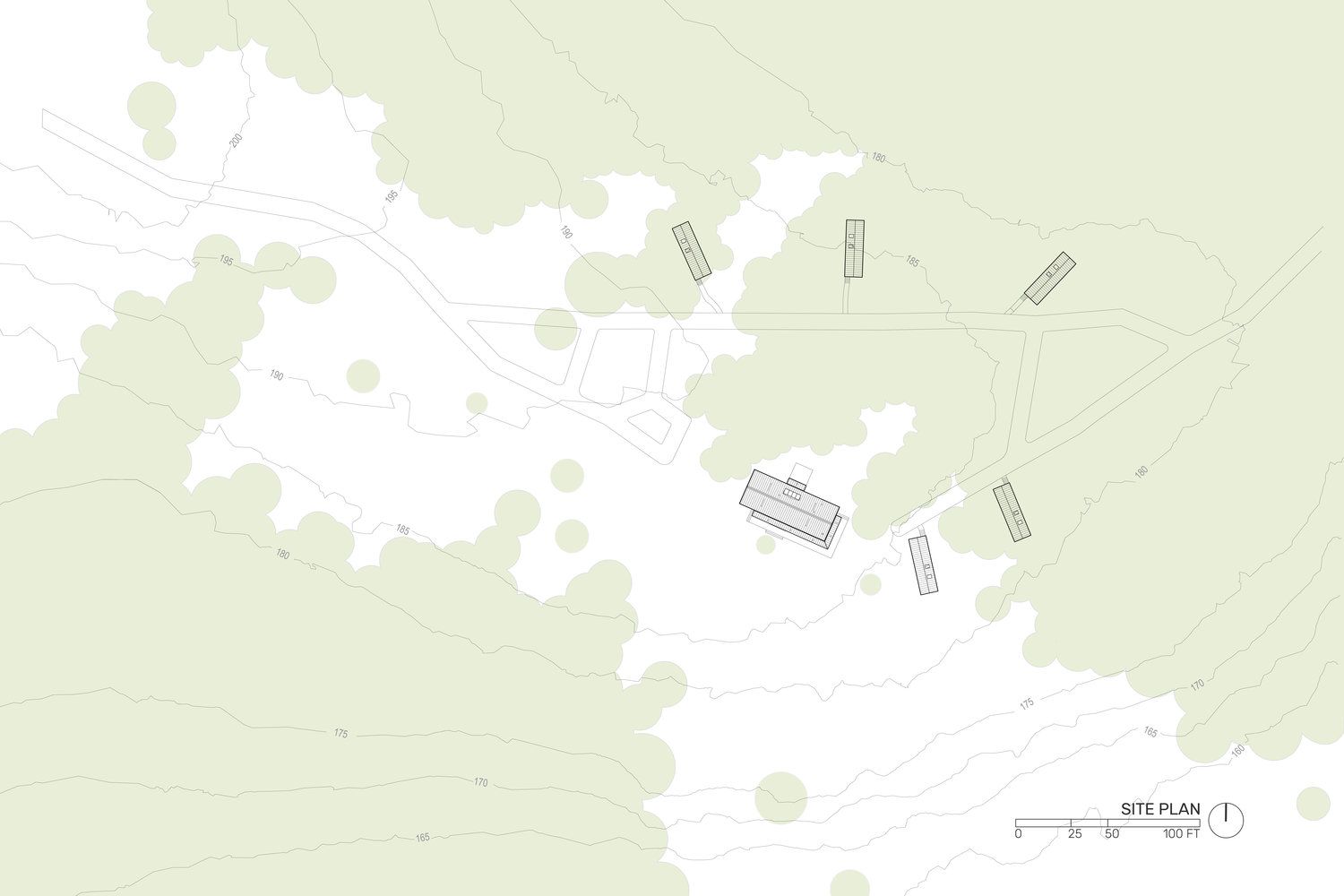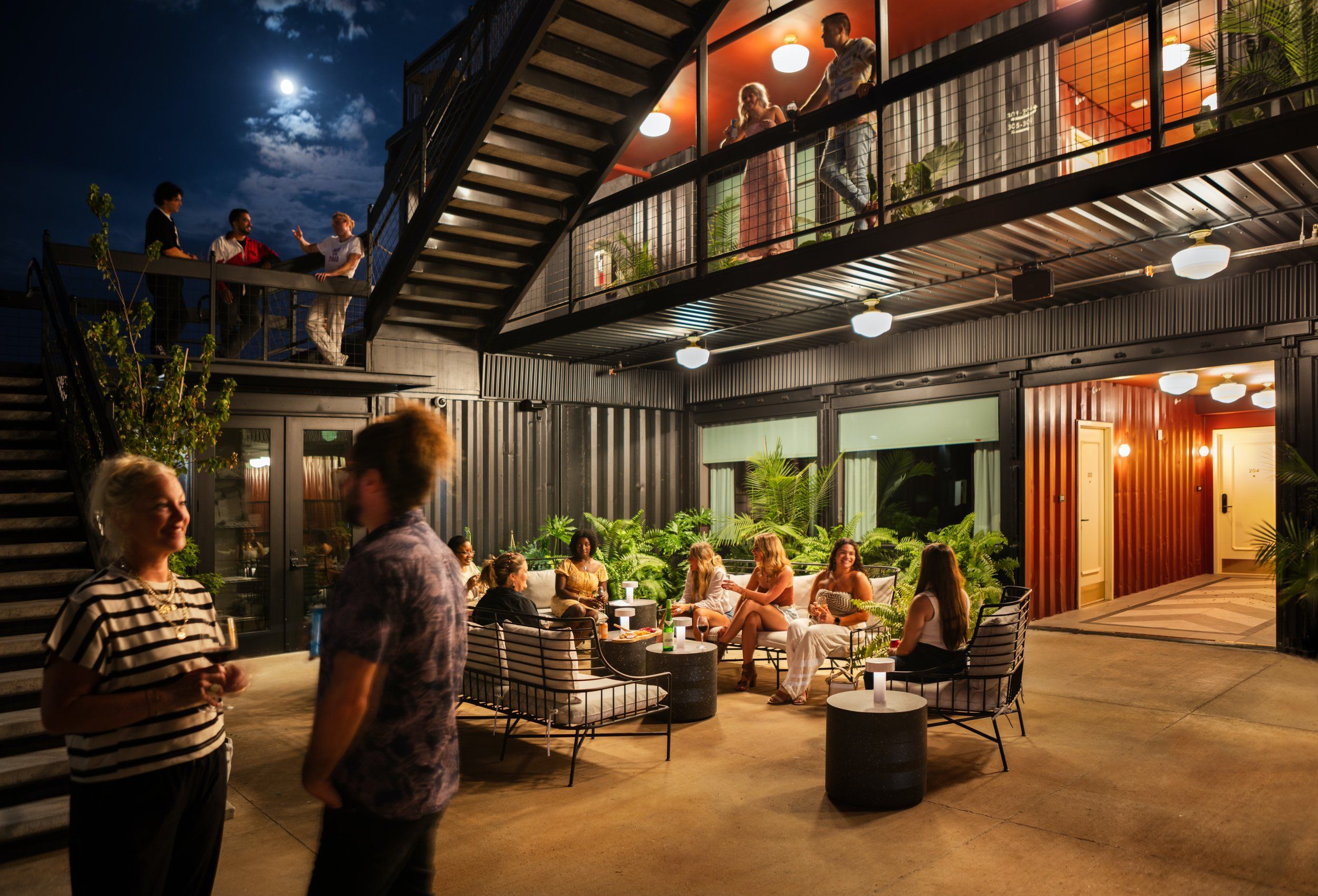Inside perspective: RAD LAB's Chief Creative Officer
Rayon's Q&A session with Jason Grauten

"Rayon streamlines our workflow with technical precision and visual flexibility, fostering creativity without sacrificing accuracy. Its built-in and customizable block libraries make it a game-changer over traditional CAD software."
In this Q&A session, we sat down with Jason Grauten, Chief Creative Officer at RAD LAB - a leading architectural and development firm specializing in high-end custom homes, modular construction, and hospitality projects based in San Diego.
Jason provided insight into RAD LAB's design process, detailing the meticulous steps they take to understand and fulfill their clients' needs - an immersive experience that sometimes feels like a therapy session!
He also shares how Rayon streamlined the schematic design phase at RAD LAB, making it easier and more enjoyable, and how it enables organizing all project documentation on a digital whiteboard to create precise, to-scale schematic designs and produce stunning presentations for clients and developers.
Who are you?
"I'm Jason Grauten, Chief Creative Officer at RAD LAB - a leading architectural and development firm specializing in high-end custom homes, modular construction, and hospitality projects."
How would you describe your design style or approach at RAD LAB?
"When designing for a client, we start with a series of interviews to understand their needs and preferences. For example, in a custom home project, we provide each client with an individual packet containing case studies and images of different architectural styles. They must note their likes and dislikes and list their needs and wants. When we compare their responses, it often feels like a therapy session, as they may discover discrepancies in their vision (and then find common ground). Once we have a clear direction, we work on-site, analyzing conditions like sunlight and prevailing winds. From there, we develop massing models and initial conceptual drawings for the client.
When designing for development projects where we are the "client", the process is similar, but a business point of view often drives it. We start by analyzing costs and feasibility, ensuring we adhere to the project’s financial framework. As for aesthetic preferences, I’m most drawn to mid-century modern, brutalist modernism, and boho-modern design, so whenever I get the chance, I will reference those styles in projects. We like emphasizing natural materials and creating spaces that seamlessly integrate with nature."
How do you understand and meet clients' needs?
"Understanding and meeting clients’ needs starts with the initial exercises we conduct, like needs and wants assessments and style preference analyses. Beyond that, the two most critical factors for most clients are budget and timeline.
Therefore, our process is structured to ensure we always deliver projects on time and within budget. We meticulously plan our work schedule to manage the project so it stays on track. We make sure to provide realistic and structured guidance to align with clients' financial abilities."
What's your typical design process?
"Once the client's needs are realized, we start our technical design process that begins with an in-depth site analysis to understand environmental factors like sunlight, wind patterns, and terrain. With detailed CAD site surveys and civil plans in hand, we start massing and visualizing the design, adding materials and landscaping for a more tangible representation. We then refine our schematic designs and create presentation-ready drawings that are visually compelling while maintaining precision to show our stakeholders. After this stage, we move into pricing estimates with contractors to ensure our designs remain on budget."
Which Rayon features made you decide to start using the software for your projects?
"Rayon's interface is super intuitive, making it easy to start working without a steep learning curve. The whiteboard-like workspace allows for brainstorming design concepts and organizing project documentation, as importing files in Rayon is seamless. Some of the features I love include the annotation and dimension tools, the hatch library, and the table function. And most importantly, creating pages for presentations is incredibly efficient."
How has Rayon improved your design process compared to other tools?
"Rayon has streamlined our workflow by offering a balance between technical precision and visual flexibility. Unlike traditional CAD software, which can feel overly rigid and technical, Rayon provides an environment that encourages creativity while maintaining accuracy.
One standout feature is the integrated block libraries. In CAD, you often have to source and import blocks manually, but Rayon has built-in libraries. Also, the ability to create and store custom blocks in Rayon and share them across projects is a game-changer."
Rayon is the fastest tool for creating perfect architectural drawings; it's the next-generation CAD software for interior designers and architects working in teams!
Want to know more about Rayon? Watch this 10-minute demo, and feel free to apply to Rayon's Design Partner Program! Also, check out Rayon's YouTube channel for more interviews and tutorials.
