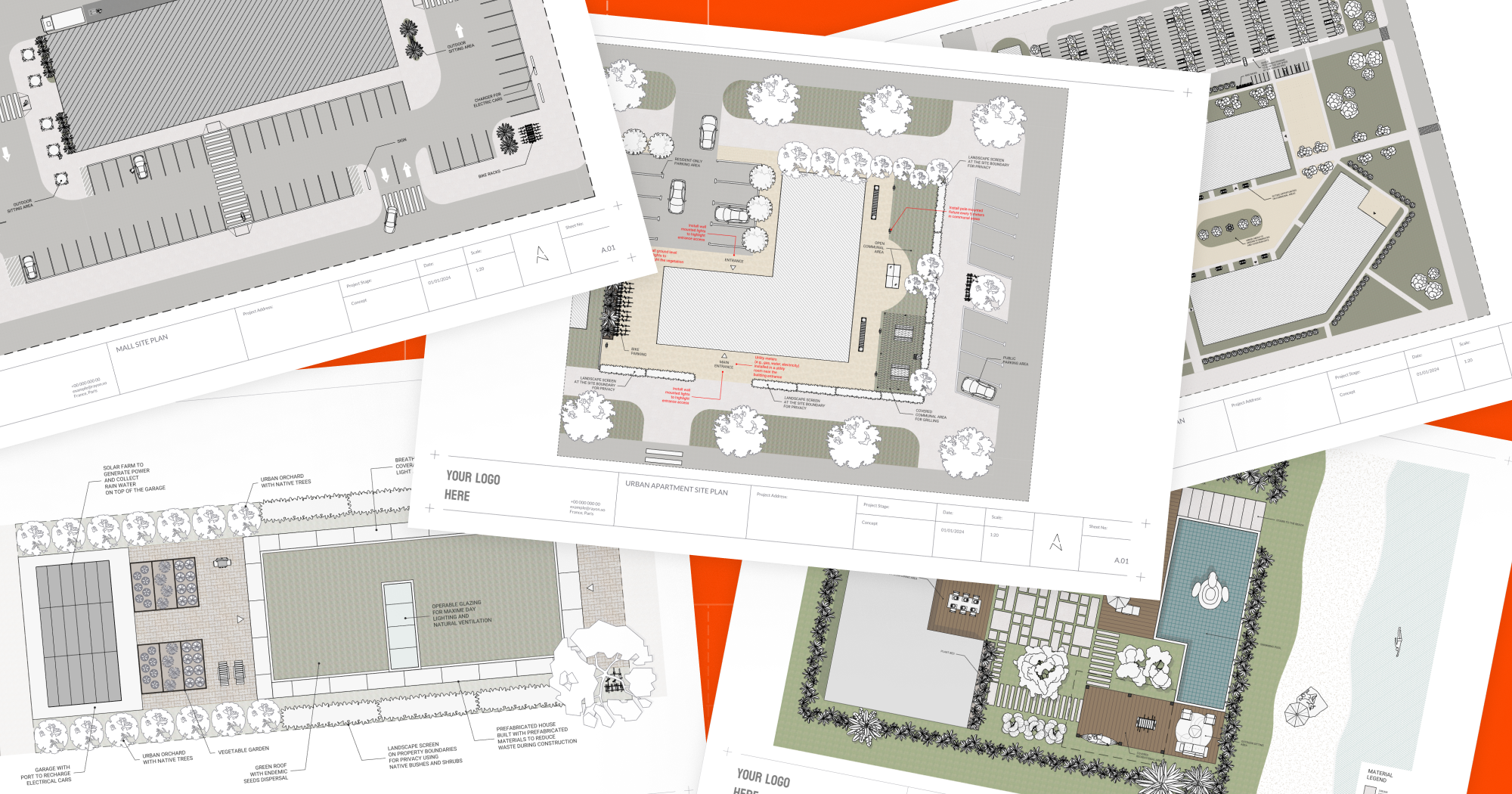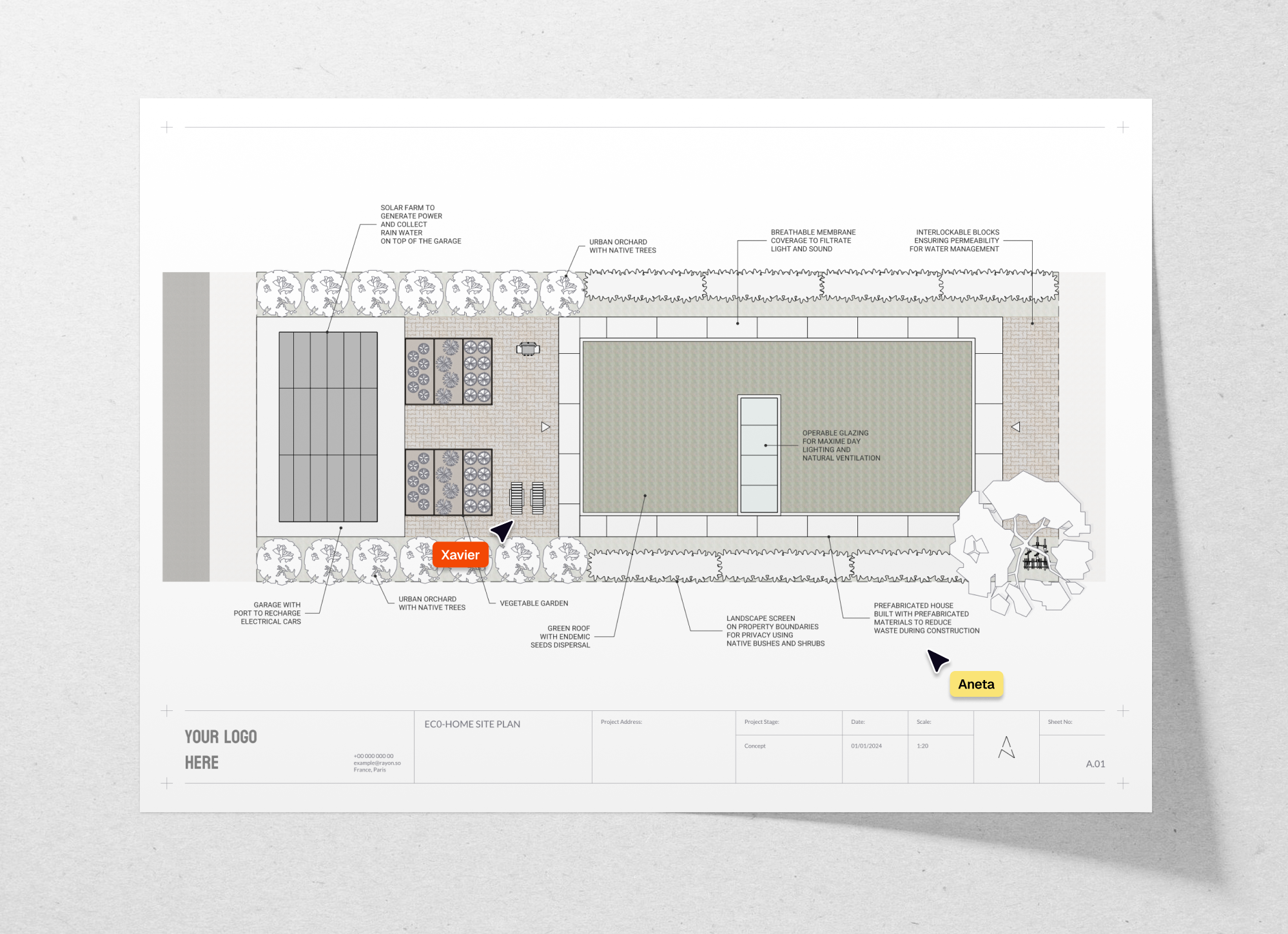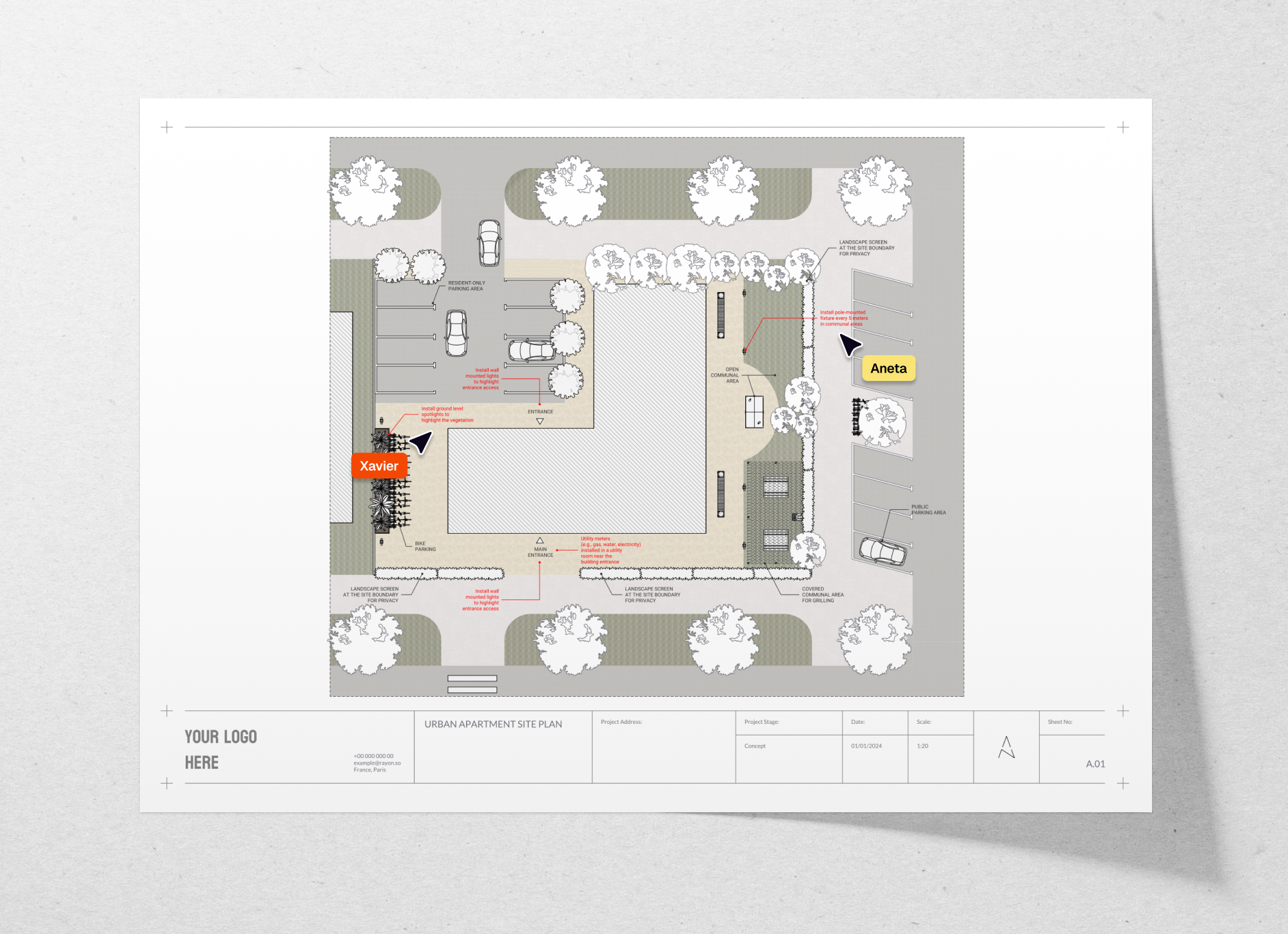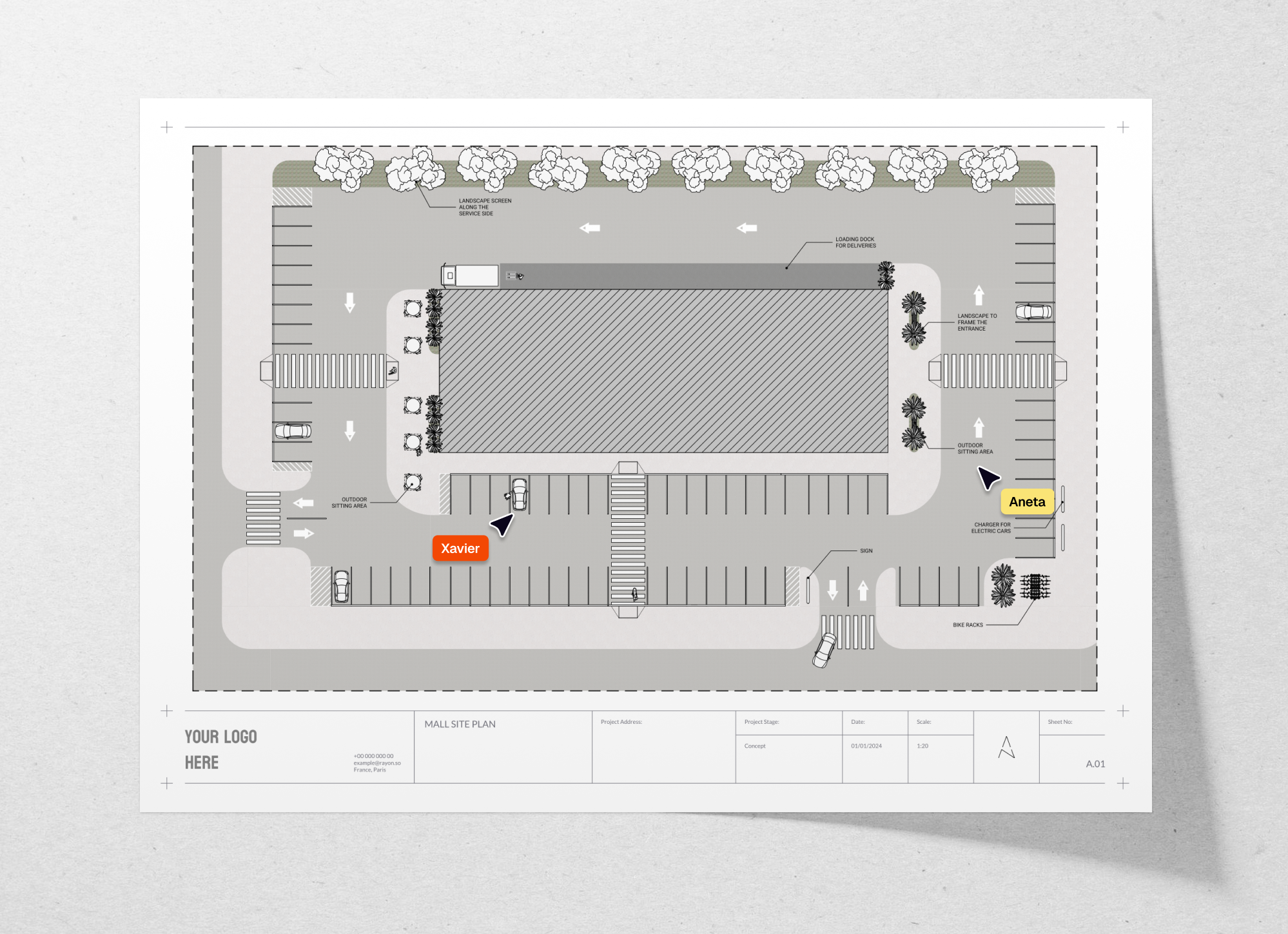How to make a site plan?
Learn how to make a site plan with this detailed guide. Explore the key steps, who creates site plans, and access 4 free templates for eco-homes, urban apartments, office parks, and malls to support your architectural projects.

Creating a site plan is an essential step in any architectural or design project. It provides a detailed overview of how structures, pathways, utilities, and natural elements interact within a site, ensuring functionality, compliance, and aesthetic harmony. Whether you’re working on residential, commercial, or public projects, a well-crafted site plan lays the foundation for successful execution. In this guide, we’ll explore what site plans are, who produces them, and how you can create your own using Rayon’s free templates.
1. What is a site plan?
A site plan is a precise, scaled drawing that provides a bird’s-eye view of a property or plot of land, mapping out the arrangement of structures, outdoor spaces, and other key features. It illustrates how elements like buildings, parking lots, greenery, and pathways interact within the site, making it an essential tool for architects and designers.
More than just a visualization, a site plan details critical information such as property boundaries, building footprints, access points, landscaping, and utility connections.

It serves as a vital reference during planning, construction, and approval stages, ensuring compliance with zoning laws, building codes, and environmental standards. A well-designed site plan not only meets these technical requirements but also enhances usability, safety, and sustainability, laying the foundation for a successful project.
2. Who create site plans?
Creating a site plan requires a blend of technical expertise and creative insight. The process often involves collaboration among various professionals, each contributing their specialized knowledge to ensure the plan is accurate, functional, and compliant with regulations. Here’s an overview of who typically produces site plans and at what stage of the project they are involved:
Architects and Urban Planners
Architects are usually at the forefront of producing site plans, especially during the early stages of a project. They design the overall layout, ensuring that the placement of buildings, landscaping, and access routes aligns with the project’s aesthetic and functional goals. Urban planners also play a critical role in larger-scale developments, creating site plans that integrate with the broader context of neighborhoods or cities.
Key responsibilities include:
- Defining the positioning of buildings, walkways, and outdoor features.
- Ensuring the design is functional, aesthetically pleasing, and adheres to zoning regulations.
- Incorporating sustainability features, like green spaces or stormwater management systems.
Civil Engineers and Land Surveyors
Once the initial design concept is established, civil engineers and land surveyors step in to provide precise technical data. Land surveyors map the property boundaries and topographical features, while civil engineers assess the feasibility of the design from a structural and utility perspective.
Key responsibilities include:
- Conducting boundary and topographic surveys to establish accurate measurements.
- Ensuring proper grading, drainage, and utility placement within the site plan.
- Collaborating with architects to address structural considerations, such as retaining walls or load-bearing elements.
Landscape Architects
For projects with a significant outdoor component, landscape architects contribute to the site plan by focusing on green spaces, gardens, and other natural elements. They design layouts that enhance both aesthetics and functionality while considering environmental factors.
Key responsibilities include:
- Designing outdoor features such as pathways, gardens, water elements, and recreational spaces.
- Selecting vegetation and materials suited to the local climate and project goals.
- Enhancing site usability while promoting sustainability and biodiversity.
Contractors and Builders
During the construction phase, contractors and builders often reference the site plan to execute the project accurately. Although they don’t typically produce the original plan, their input during the planning phase ensures that the design is practical and executable.
Key responsibilities include:
- Using the site plan as a guide for construction logistics, like staging areas and material storage.
- Offering feedback on potential adjustments to align with on-site realities.
- Ensuring compliance with safety standards during execution.
Local Authorities and Regulatory Bodies
While not involved in the creation of site plans, local authorities are crucial stakeholders. They review and approve the plans to ensure compliance with zoning laws, building codes, and environmental regulations. This step is vital for obtaining permits and moving the project forward.
Key responsibilities include:
- Reviewing site plans for adherence to local ordinances and codes.
- Providing feedback on required modifications for approval.
- Issuing permits for construction based on the approved site plan.
Collaboration is key when creating a site plan. Rayon helps architects and designers to collaborate in real-time and save precious time.
A successful site plan is rarely the work of one individual. It requires input from architects, engineers, surveyors, and other professionals to ensure it balances creativity, functionality, and technical precision. Rayon helps architects and interior designers to collaborate easily thanks to a real-time multiplayer mode, where you can redline, annotate and comment your drawings. So all stakeholders can contribute, without the pain of working on multiple files versions and sharing feedback by email.
3. How to Make a Site Plan?
Creating a site plan involves more than just drafting a map; it’s about visualizing the spatial relationships between structures, utilities, and natural elements while adhering to legal and functional requirements. Here’s a step-by-step guide to making a site plan:
Step 1: Gather essential information
Before you start designing, collect all necessary data about the site, including:
- Property boundaries: Use land survey data to define the perimeter of the site accurately.
- Topography: Understand elevation changes, slopes, and natural features like trees or water bodies.
- Regulatory requirements: Familiarize yourself with local zoning laws, building codes, and environmental regulations.
Step 2: Establish the design scope
Define the purpose of the site plan based on the project type (residential, commercial, or public space). Consider the following:
- Building placement: Where will structures be positioned?
- Access and circulation: How will people and vehicles navigate the site?
- Landscaping: What green or outdoor spaces will be included?
Example: For an urban apartment site, ensure pathways connect seamlessly to streets, while green spaces enhance livability.
Step 3: Draft the initial layout
Start drafting the site plan using architectural software like Rayon for precision and ease of collaboration. Include key components such as:
- Buildings: Outline the footprint of structures, including height and purpose.
- Utilities: Mark water, electricity, and sewage connections.
- Access points: Highlight roads, driveways, sidewalks, and entrances.
Step 4: Incorporate key site elements
A complete site plan goes beyond structures. Add critical details to ensure functionality:
- Parking areas: Indicate parking lots or garages and their capacity.
- Drainage systems: Show where water will flow to prevent flooding.
- Safety features: Add emergency access routes and safety zones, especially for large-scale projects.
Step 5: Add legends and annotations
Clearly label all elements to make the plan easy to understand for all stakeholders. Include:
- A legend explaining symbols for features like trees, utilities, or pathways.
- Annotations for dimensions, materials, and other specifications.
Step 6: Review for compliance
Verify that the site plan meets all local regulations and aligns with zoning requirements. For example:
- Building setbacks: Ensure structures are placed at the required distance from property lines.
- Accessibility: Include features like ramps or designated parking for ADA compliance.
- Environmental considerations: Avoid disrupting natural habitats or violating ecological guidelines.
Step 7: Finalize and present
Once the plan is complete, finalize it in your chosen format, such as PDF or DWG. Use an architectural software like Rayon to:
- Collaborate with team members for last-minute adjustments.
- Share in one click interactive plans with clients or regulatory authorities for feedback and approval.
- Export clean, professional documents that include all required details.
4. Free Site Plan templates made in Rayon
Creating a professional site plan from scratch can be time-consuming. That’s why we’ve built for you four site plan templates, tailored for various architectural projects. We include in our templates a site plan for an urban apartment, an eco-home, office parks, and a commercial mall. You can pick and choose the elements (layout, styles, CAD blocks…) you need and get inspiration for your own project. With that being said, let’s dive
Eco-friendly home site plan
This template is perfect for sustainable residential projects, highlighting features that align with eco-conscious living and design.
Key features:
- Zoning for solar panels, rainwater harvesting systems, and native landscaping.
- Pathways and driveways made from sustainable materials.
- Placement of vegetable gardens, compost areas, and other green initiatives.
- Highlighted energy-efficient features and sustainable building materials.
Ideal for: Designers and architects focused on creating homes that blend seamlessly with nature while minimizing environmental impact.
Urban apartment building site plan
Designed for high-density housing, this template helps create functional and visually appealing layouts for urban apartments.
Key features:
- Detailed building entrances with pathways connecting to public areas.
- Parking space configurations, including underground or multi-level options.
- Utility access points for water, power, and sewage, along with lighting annotations.
- Community areas like playgrounds, rooftop terraces, or shared gardens.
Ideal for: Architects working on urban housing projects that balance practicality with community-oriented living.
Offices park site plan
This template supports the design of modern office parks, catering to businesses and their operational needs.
Key features:
- Strategic placement of office buildings connected by roads and pedestrian walkways.
- Landscaping details, including green zones and recreational areas for employees.
- Configurations for parking lots, ensuring efficient use of space.
- Annotations for utility connections and drainage systems.
Ideal for: Corporate campuses, mixed-use business parks, and commercial developments requiring well-organized layouts.
Mall or shopping center site plan
Tailored for large-scale commercial projects, this template ensures both customer experience and operational efficiency are prioritized.
Key features:
- Layout of building footprints alongside parking lots, green spaces, and pedestrian walkways.
- Annotations for vehicle traffic flow and delivery loading docks.
- Placement of outdoor seating areas and zones for signage or promotional displays.
Ideal for: Developers and planners of shopping malls, retail complexes, and high-traffic commercial spaces.
Conclusion
Site plans are more than just blueprints; they are vital tools that bring clarity and structure to complex architectural projects. From eco-friendly homes to large-scale commercial developments, each project benefits from a carefully designed layout. With Rayon’s site plan templates and collaborative design tools, you can create professional, compliant plans with ease.



