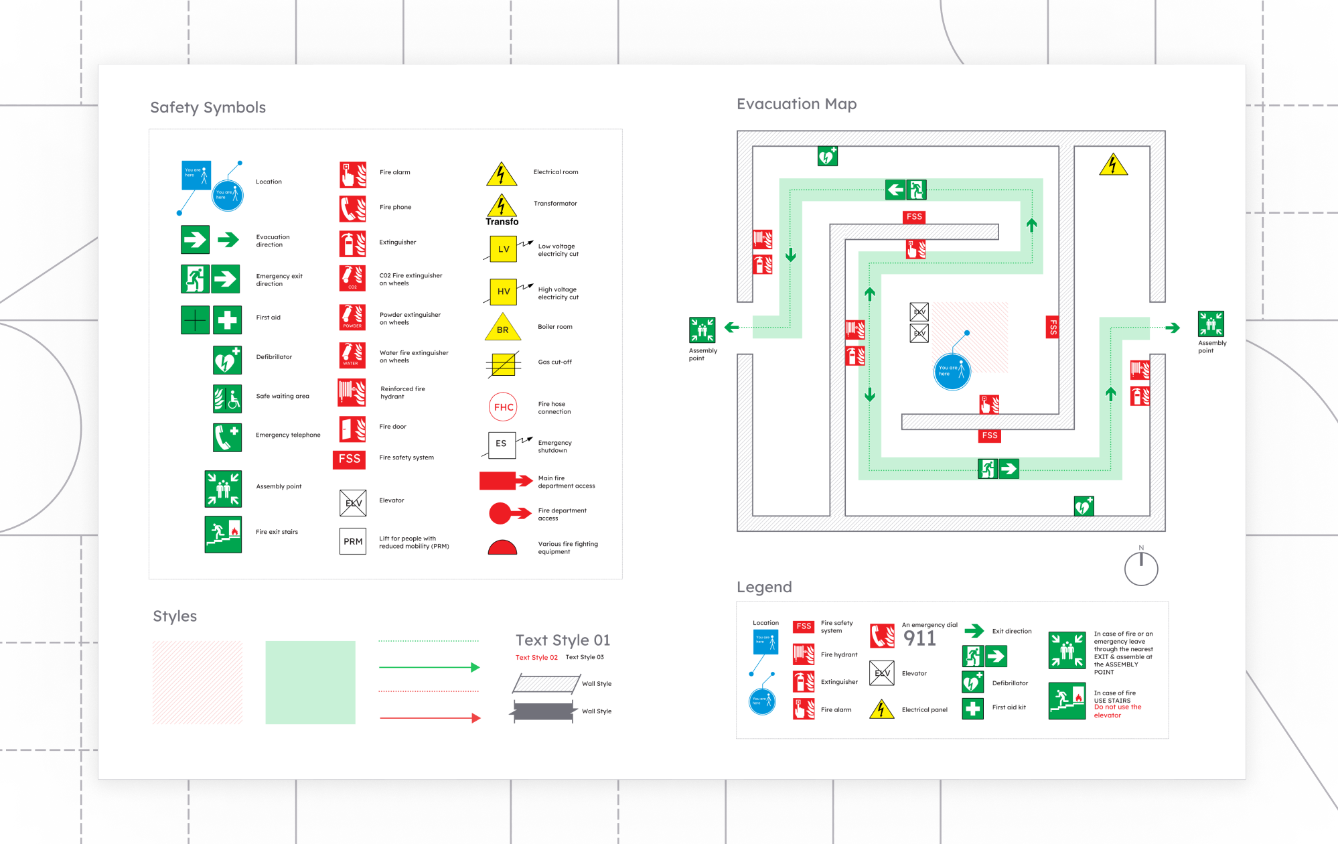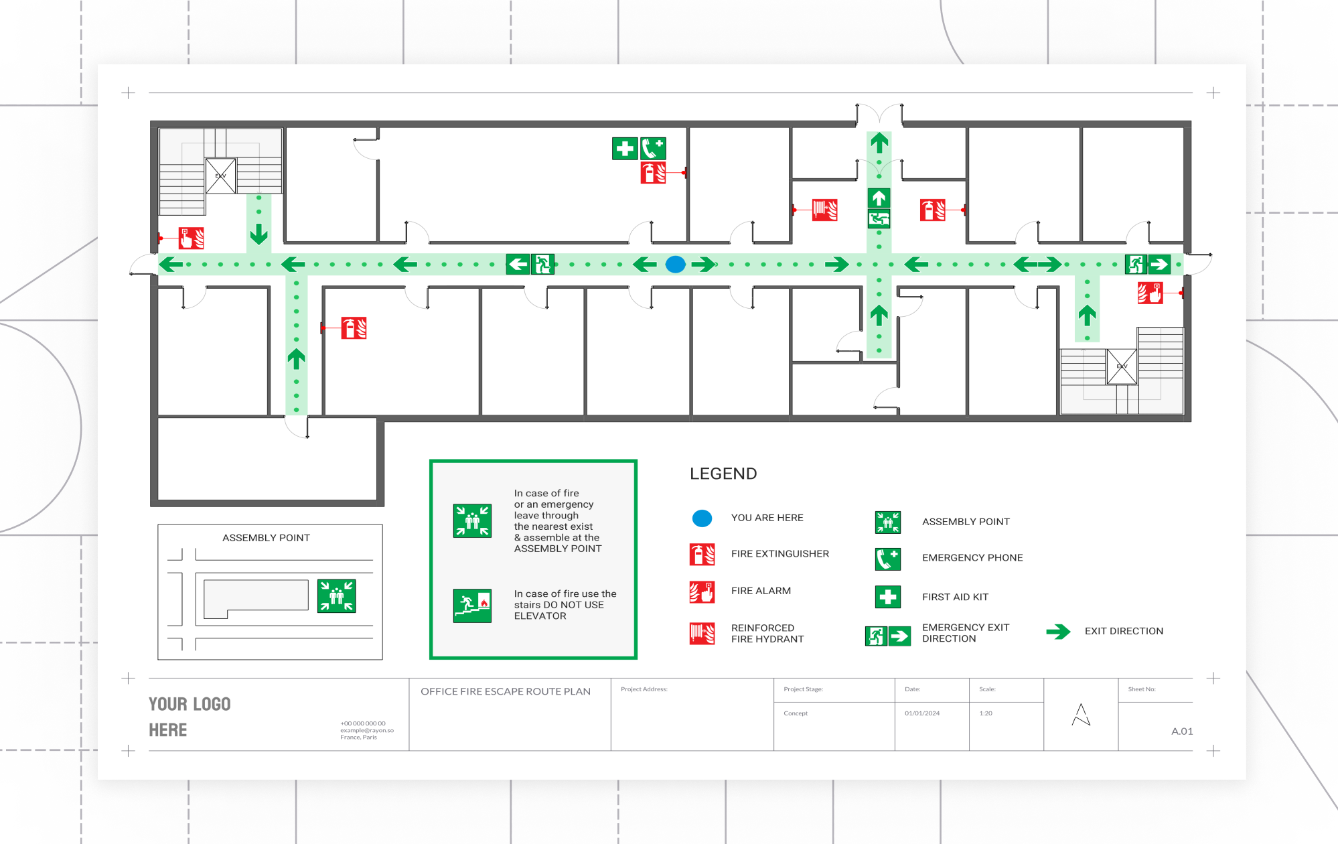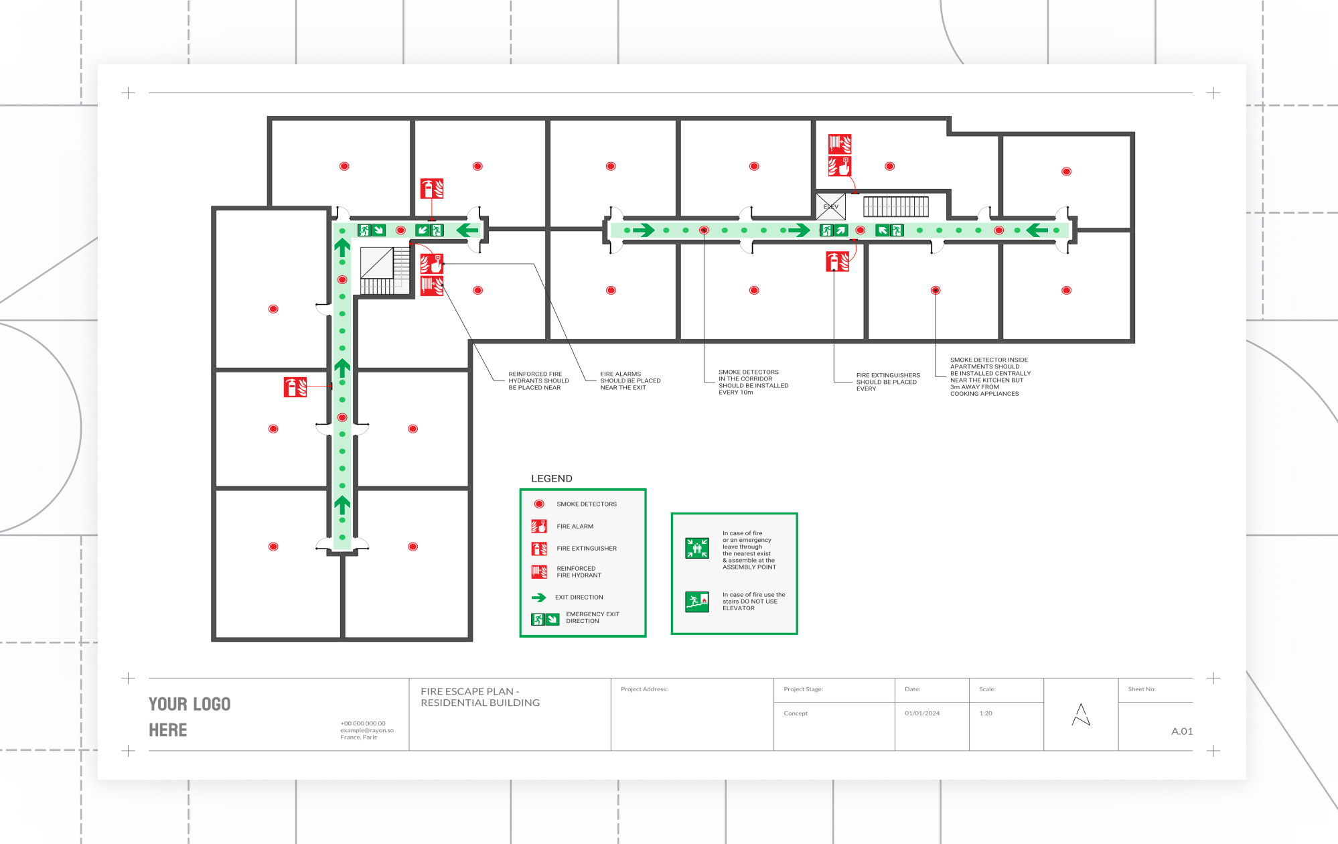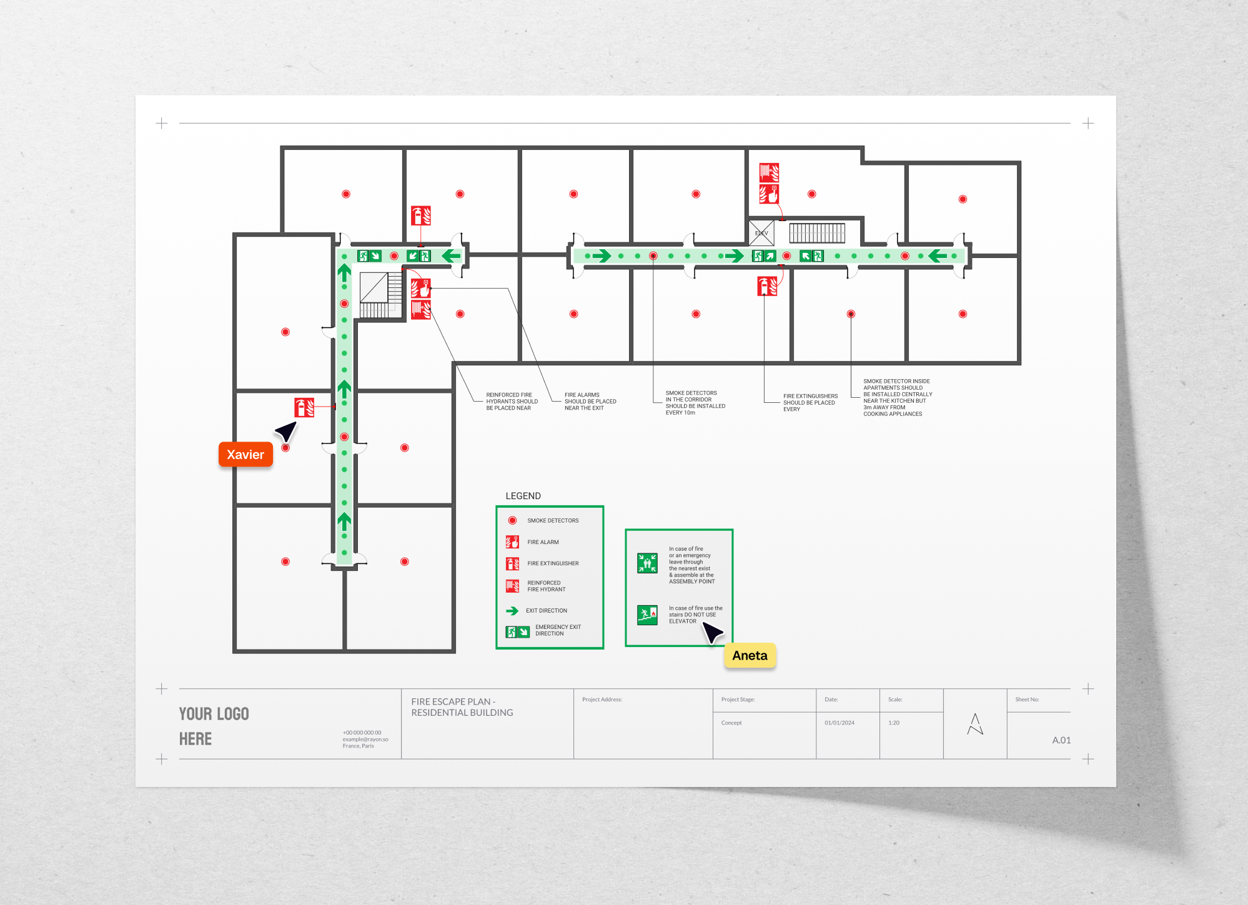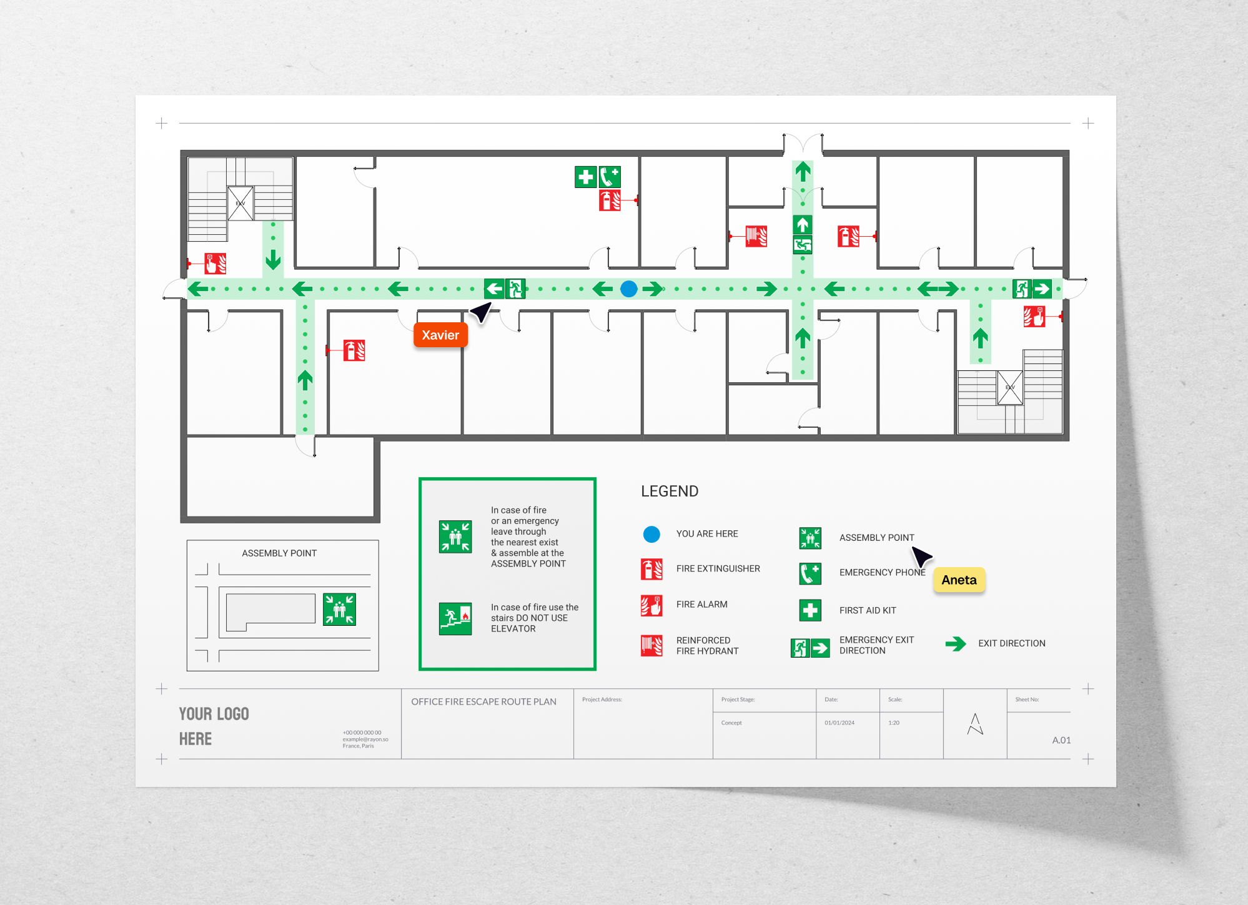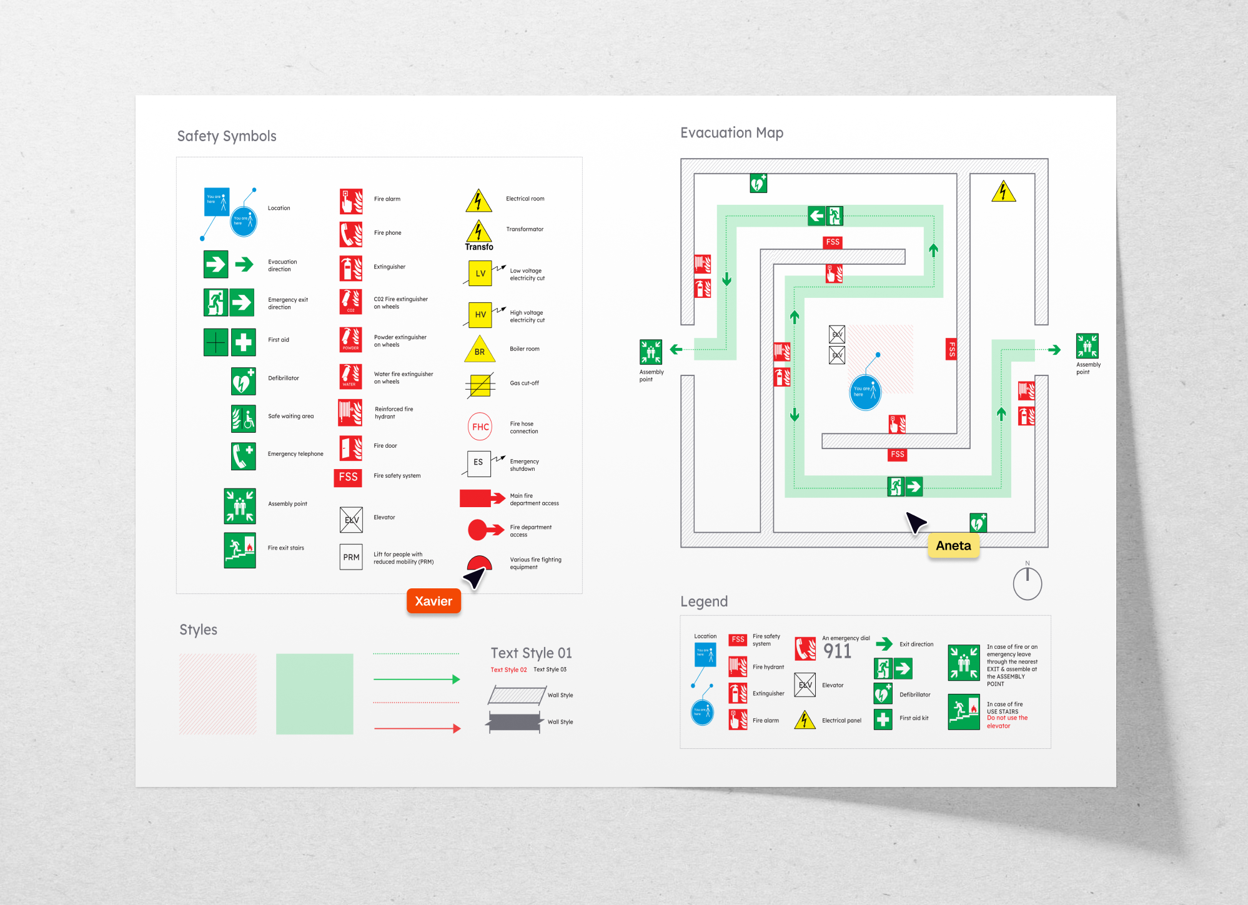How to create a fire escape plan?
Learn how to create a professional fire escape plan with our expert guide, tailored for architects and interior designers. Includes free templates and fire safety symbols to speed up your design process.

A fire escape plan is essential for building safety, outlining clear evacuation routes and safety measures. For architects and designers, creating these plans ensures both compliance with regulations and occupant protection. In this guide, we’ll cover the essentials and provide free templates and symbols to help you create effective, professional fire escape plans.
What is a fire escape plan?
A fire escape plan is a detailed diagram that illustrates the safest and most efficient routes to evacuate a building during a fire or other emergencies. Designed to prioritize occupant safety, it outlines key escape pathways, emergency exits, fire safety equipment locations, and assembly points. These plans are essential for ensuring people can respond calmly and quickly in high-stress situations.
Fire escape plans typically include:
- Primary and secondary escape routes: Clearly marked pathways leading occupants out of the building, with alternate routes in case the primary ones are blocked.
- Emergency exits: Locations of all exit doors, stairwells, and windows that can be used as escape points.
- Fire safety equipment: Placement of fire extinguishers, fire alarms, hose reels, sprinklers, and smoke detectors for quick access during emergencies.
- Assembly points: Designated outdoor areas where occupants regroup after evacuating to ensure accountability.
- Instructions and symbols: Simple, universally recognized symbols and directions for clarity, ensuring everyone can follow the plan regardless of their familiarity with the building.
Why is a fire escape plan important?
Fire escape plans play a critical role in minimizing risks during emergencies, offering the following key benefits:
- Life safety: By providing clear evacuation routes and fire safety measures, fire escape plans ensure the protection of occupants in residential, commercial, or public buildings.
- Compliance with regulations: Many countries and regions legally require fire escape plans to be created, displayed, and regularly updated to meet fire safety standards.
- Emergency preparedness: These plans help occupants prepare for unexpected emergencies, ensuring calm and coordinated evacuation.
- Communication tool: Fire escape plans act as visual guides for occupants, visitors, and emergency responders, helping them navigate the building safely and efficiently.
It’s then really important to follow design best practices, safety regulations, and ensure a clear communication with your different stakeholders when creating a fire escape plan.
For architects and interior designers, integrating fire escape plans into projects ensures both compliance and occupant safety, elevating the overall functionality and preparedness of the building.
Who produces fire escape plans?
Creating an effective fire escape plan requires specialized knowledge to ensure it meets both regulatory standards and practical safety needs. Fire escape plans are typically produced by professionals with expertise in architecture, design, and fire protection systems. These people collaborate to ensure the plan is both functional and compliant with local fire safety regulations.
1. Architects and Interior Designers
Architects and interior designers are often responsible for incorporating fire escape plans into the broader building design process. During the planning phase, they consider factors such as building layout, traffic flow, and accessibility to ensure escape routes are logical and efficient. By leveraging their spatial expertise, they create plans that seamlessly integrate safety measures without compromising aesthetics or functionality.
Key responsibilities include:
- Planning primary and secondary evacuation routes.
- Positioning fire exits, stairwells, and escape pathways.
- Designing spaces to comply with local fire safety codes (e.g., door widths, fire-rated materials).
2. Fire Protection Engineers
Fire protection engineers bring technical expertise to fire escape planning, ensuring all safety systems are integrated effectively. They specialize in analyzing fire risks, determining safe evacuation strategies, and optimizing fire suppression systems like sprinklers and alarms.
Key responsibilities include:
- Conducting fire risk assessments for buildings of all types.
- Designing fire suppression systems (e.g., sprinklers, extinguishers).
- Collaborating with architects to develop safe, compliant escape plans.
3. Building Managers and Safety Officers
In commercial or residential buildings, building managers or safety officers play a crucial role in maintaining up-to-date fire escape plans. While they may not design the original plans, they are often responsible for commissioning professionals to produce them and ensuring occupants are familiar with evacuation procedures.
Key responsibilities include:
- Keeping fire escape plans updated after renovations or layout changes.
- Organizing fire drills to ensure occupants understand the escape routes.
- Displaying fire escape plans prominently in public and high-traffic areas.
4. Certified Fire Safety Consultants
For complex projects or large buildings, certified fire safety consultants are often hired to produce comprehensive fire escape plans. These professionals have in-depth knowledge of local fire safety regulations and industry standards, ensuring plans are compliant and tailored to the building’s specific needs.
Key responsibilities include:
- Auditing buildings for fire safety compliance.
- Creating evacuation plans that consider occupancy, building type, and fire risks.
- Providing recommendations to improve fire escape measures.
5. Local Authorities and Regulatory Bodies
In some jurisdictions, fire escape plans are produced or reviewed by local authorities to ensure compliance with fire safety laws. These entities set the legal framework, enforce building codes, and validate evacuation plans to guarantee occupant safety.
Collaboration between stakeholders is key: A well-designed fire escape plan often involves collaboration between multiple stakeholders—architects, fire engineers, safety officers, and local authorities—to ensure it is both practical and compliant. That’s why we’ve built Rayon around collaboration and integrated a multiplayer mode. You can easily share a fire escape plan through a link, or directly invite stakeholders to review and markup a plan.
How to create a fire escape plan?
Creating a fire escape plan involves a step-by-step process to ensure clarity, safety, and compliance with local regulations. Whether for residential or commercial spaces, an effective plan must prioritize clear pathways, accessibility, and detailed instructions for all occupants. Below is a guide on how to design a compliant and functional fire escape plan, highlighting key elements and essential regulatory considerations.
1. Start with a detailed floor plan
Begin by preparing an accurate floor plan of the building. This serves as the base for mapping out escape routes, exits, and fire safety equipment. Ensure the plan includes all architectural features, such as walls, doors, windows, stairwells, and corridors.
2. Identify and mark primary and secondary escape routes
An effective fire escape plan should include both primary routes (the fastest, most direct exit) and secondary routes (alternative pathways in case the primary route is blocked).
- Mark primary routes with bold arrows for clarity.
- Use dotted or thinner lines to represent secondary routes.
- Include all emergency exits, staircases, and fire escapes.
Compliance note: Verify that pathways comply with local regulations on minimum corridor widths and egress capacity. In many jurisdictions, fire exits must remain unobstructed and clearly labeled.
3. Include fire safety equipment and symbols
Clearly mark the location of all fire safety equipment using standardized symbols. This includes:
- Fire extinguishers
- Fire alarms and pull stations
- Fire hoses
- Sprinkler systems
- Emergency lighting
Tip: Use universally recognized fire safety symbols to ensure clarity for all occupants and first responders. Rayon offers a library of fire safety symbols to simplify this process.
4. Mark assembly points and evacuation zones
Designate safe assembly points outside the building where occupants can gather after evacuation. These points should be located away from the structure and any potential hazards, such as fuel tanks or utility lines.
- Clearly label assembly points on the plan.
- Include zones where occupants with limited mobility can safely wait for assistance, if applicable.
Compliance note: Local regulations often dictate minimum distances for assembly points and accessibility requirements for people with disabilities. Refer to the ADA (Americans with Disabilities Act) or relevant local guidelines for specifics.
5. Add clear legends and instructions
Your fire escape plan must include a legend explaining all symbols and routes used in the diagram. Add written instructions to guide occupants on how to respond in case of fire. This may include:
- "You are here" markers to orient users on the map.
- Step-by-step evacuation procedures.
- Instructions for using fire safety equipment (e.g., how to operate a fire extinguisher).
Tip: Use simple, concise language for clarity. Avoid jargon to ensure accessibility for all occupants, including non-English speakers.
6. Ensure visibility and accessibility
Once the fire escape plan is complete, ensure it is displayed prominently throughout the building. Common locations include:
- Near entrances and exits
- In hallways and stairwells
- Inside rooms with high occupancy (e.g., offices, conference rooms, kitchens)
Compliance note: Fire safety regulations typically require escape plans to be printed in color, at a specific scale, and include instructions in multiple languages where necessary.
Warning: Fire escape plans should always be adapted to your local regulation!
Compliance with local fire safety codes is a critical aspect of creating fire escape plans. Regulations vary by region but often address the following key points:
- Minimum escape route width and egress capacity: Pathways and stairwells must accommodate the maximum number of occupants in the building.
- Placement of emergency exits: Doors leading to escape routes must be clearly marked, unlocked, and easy to open.
- Signage and lighting: Exit signs and emergency lighting must remain illuminated even during power failures.
- Accessibility for all occupants: Plans must include provisions for individuals with mobility issues, ensuring compliance with disability regulations.
- Regular updates and drills: Fire safety plans must be reviewed regularly, updated after renovations, and tested through fire drills.
Three essential resources to create your fire escape plan
Designing a professional fire escape plan doesn’t have to be complicated. Rayon offers a set of ready-made tools to help architects, designers, and safety planners create compliant, functional layouts with ease. Our resources include customizable templates and a comprehensive symbol library to simplify the design process.
1. Residential building fire escape plan template
This template is ideal for houses, apartment buildings, or shared accommodations. It includes predefined escape routes, fire safety equipment placements, and assembly points, making it a go-to resource for residential projects.
- Use case: Perfect for architects and designers working on private or multi-family housing projects.
2. Office building fire escape plan template
Tailored for commercial spaces, this template helps you design clear layouts for office buildings, coworking spaces, or commercial complexes. It features key elements like evacuation routes, emergency exits, and designated safety zones.
- Use case: Designed for workspaces where occupant safety and compliance are critical.
3. A library of 50+ fire escape symbols
Streamline your fire escape plan with Rayon's standardized library of over 50 fire safety symbols. The collection includes:
- Directional symbols: Arrows and pathways to highlight evacuation routes.
- Fire safety equipment: Icons for extinguishers, hoses, sprinklers, and alarms.
- Doors and openings: Emergency exit doors, fire-rated doors, and more.
- Electrical elements: Mark hazards and electrical panels for added clarity.
These resources are fully customizable within Rayon’s intuitive design tools, ensuring your plans are both compliant and easy to understand for occupants, contractors, and first responders.
Conclusion
Creating a fire escape plan requires precision, collaboration with experts, and a thorough understanding of safety priorities. By including clear escape routes, fire safety equipment, and assembly points, you can ensure the plan is both functional and effective. Always refer to local regulations to ensure compliance and adapt the plan to the specific needs of the building and its occupants. With Rayon’s free templates and symbol library, you can simplify the process and design professional fire escape plans for any project.
