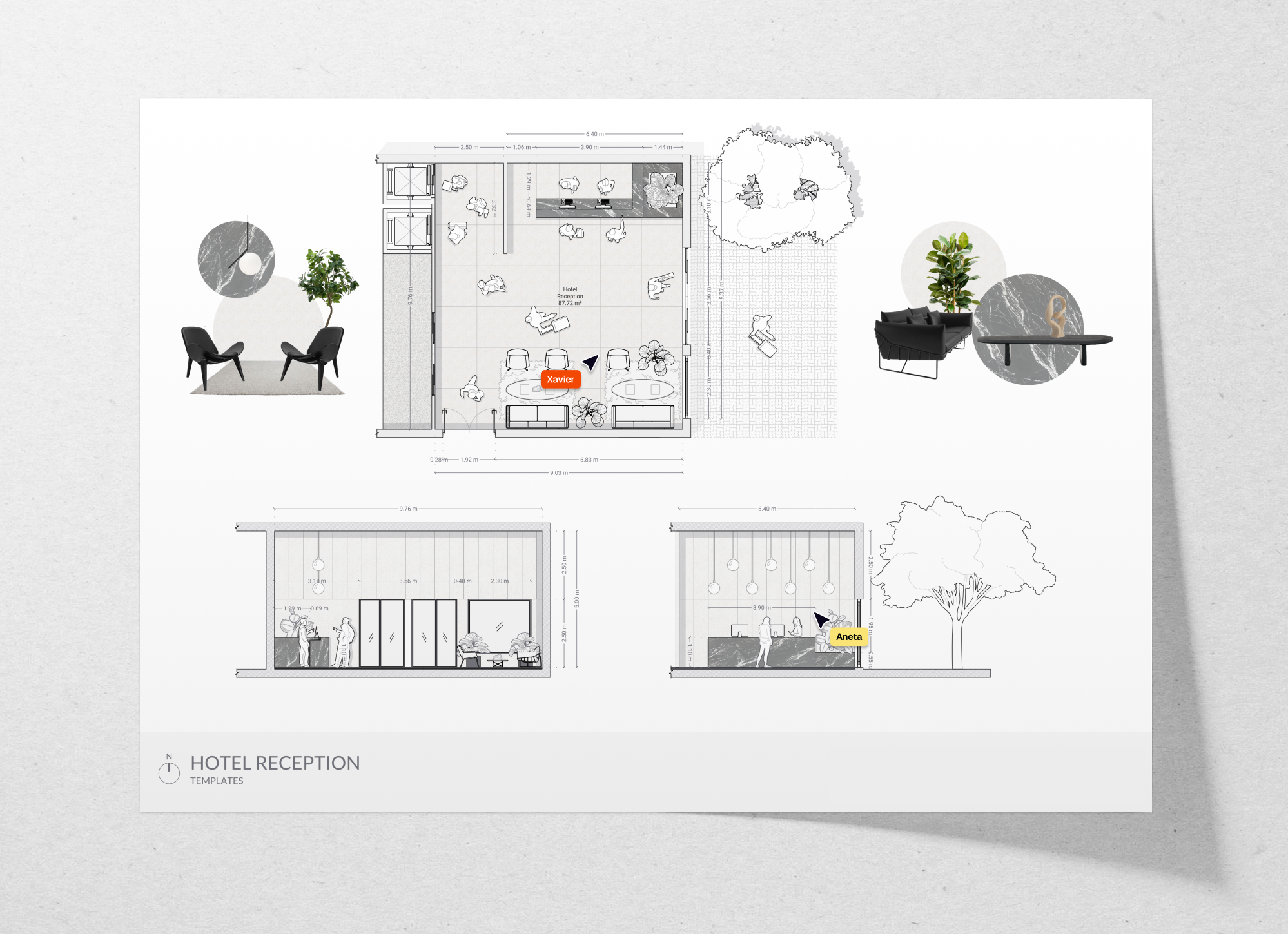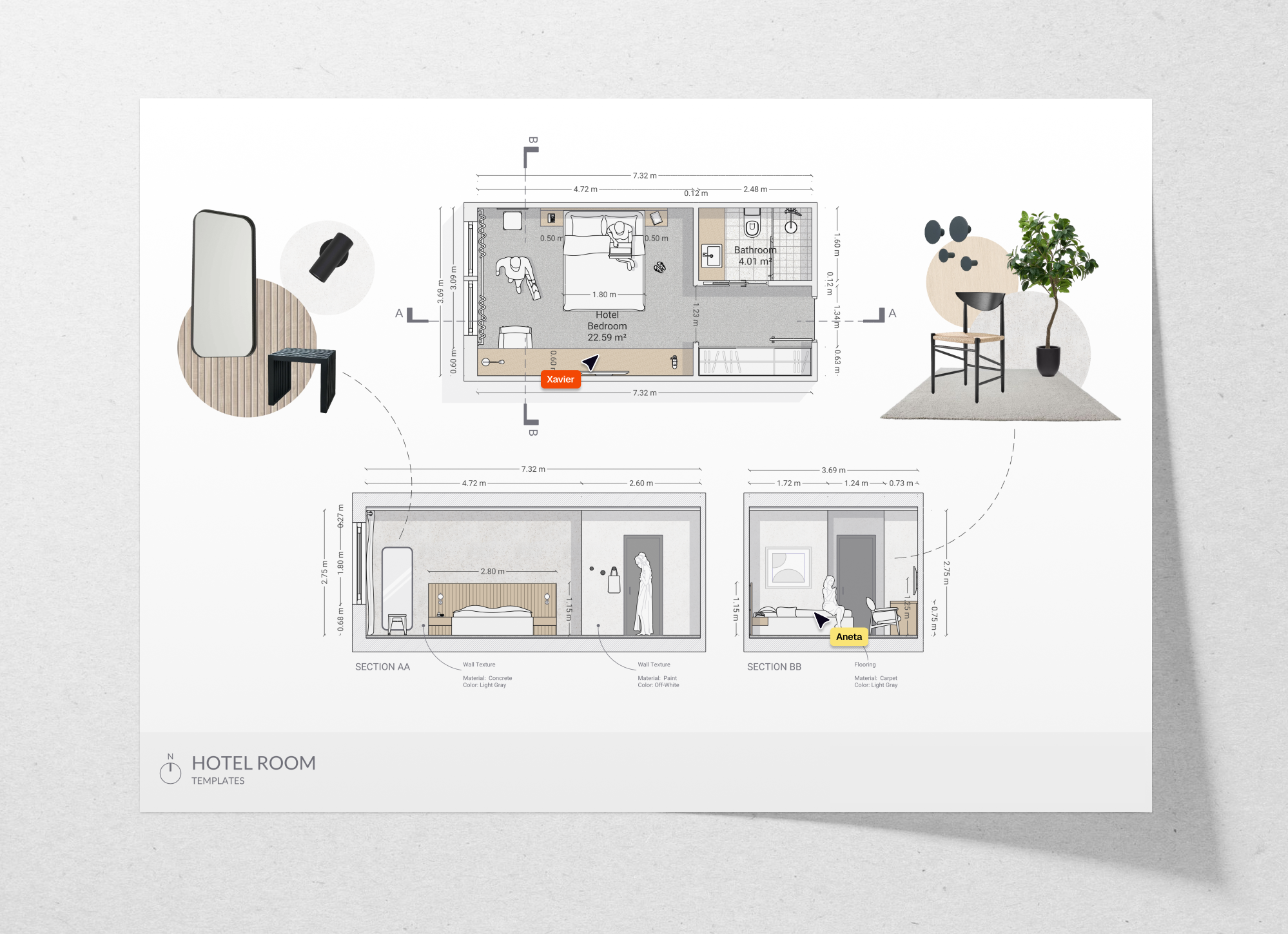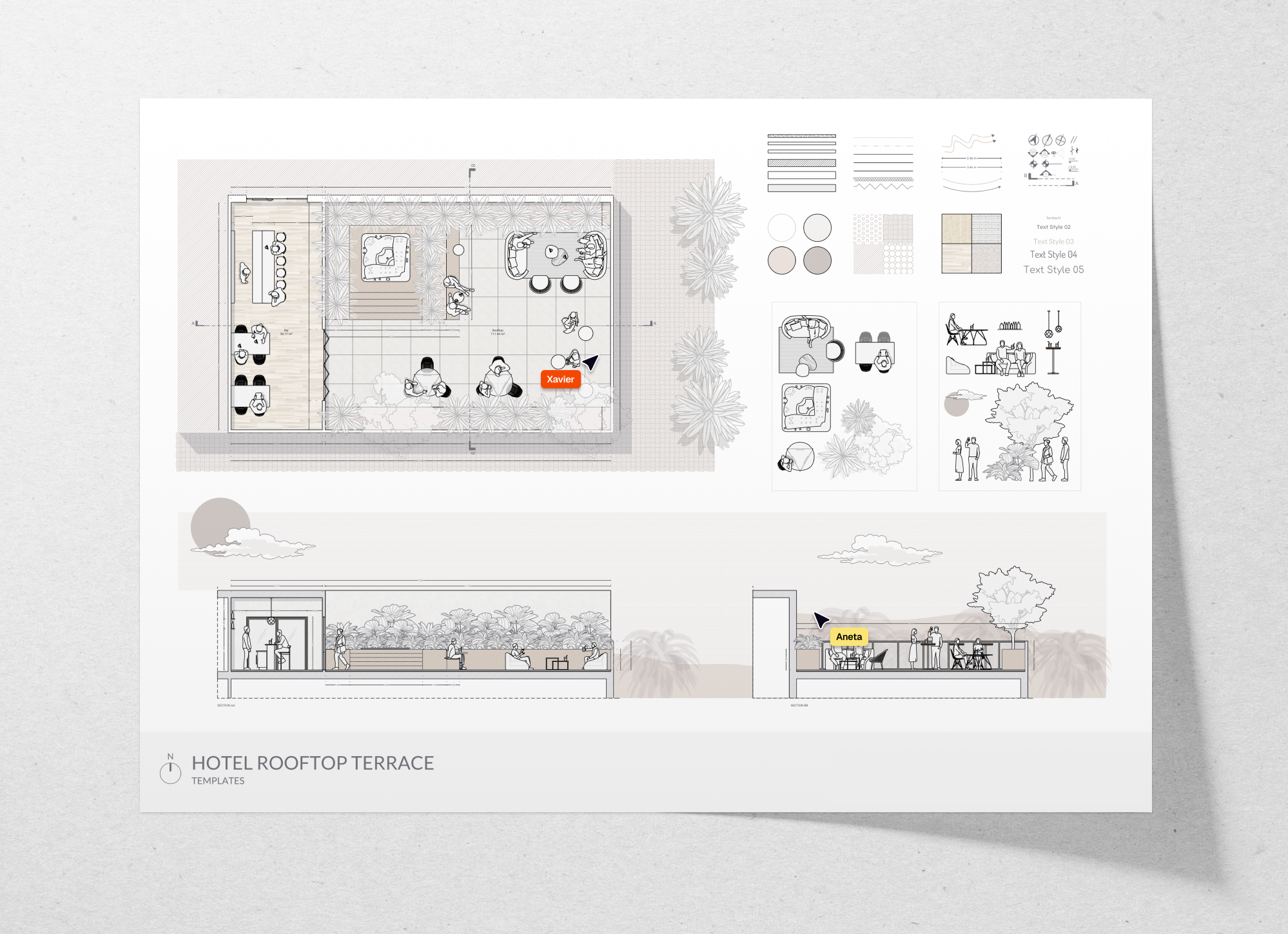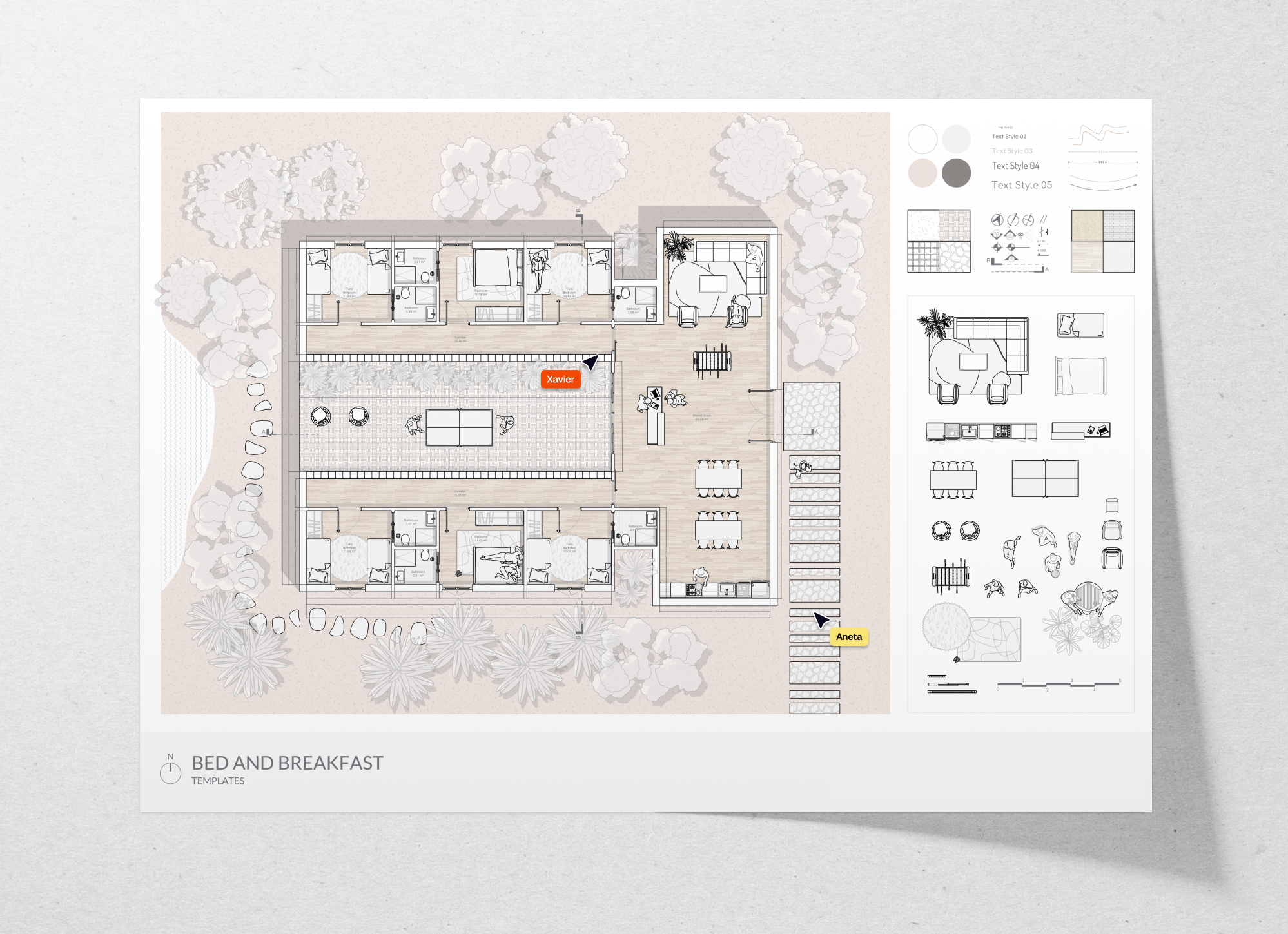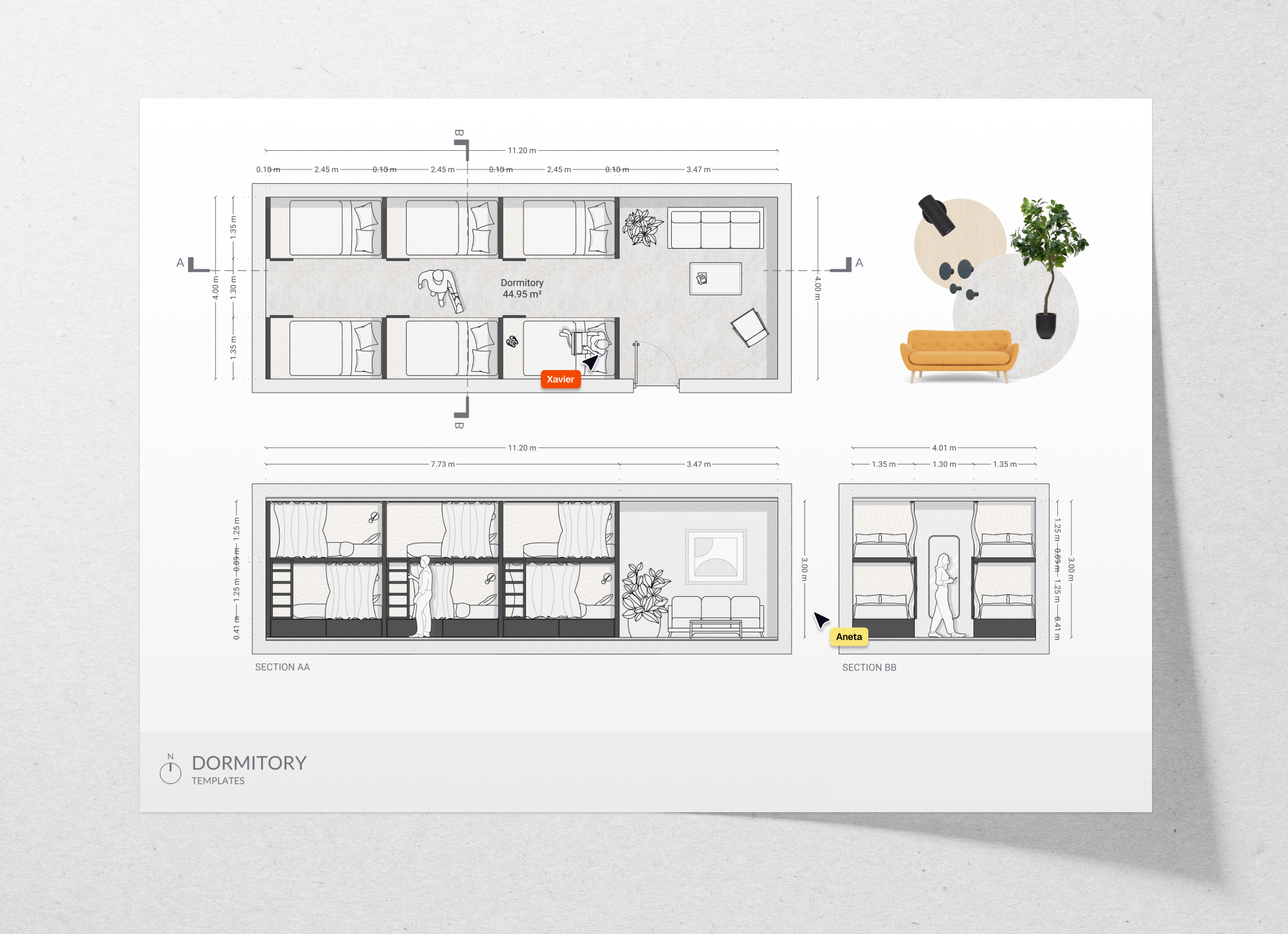Hotel layouts: 5 essential designs for modern hospitality
Dive into five hotel layout templates, including hotel rooms, rooftop terraces, and dormitories. Each layout is crafted to optimize guest experience and ambiance, with detailed plans and mood boards accessible for free on Rayon. Perfect for architects and designers working on hospitality projects.

Creating efficient, visually appealing hotel layouts is essential in hospitality design, where each space must enhance guest experience, functionality, and brand presence. From cozy guest rooms to inviting reception areas, thoughtful layout planning contributes to a cohesive and memorable stay. This guide explores five essential hotel layout templates—reception, guest rooms, rooftop terrace, bed and breakfast, and dormitory—each catering to unique aspects of the hospitality environment. These resources provide interior designers and architects with a robust foundation, helping you efficiently develop cohesive hotel layouts that align with your client’s brand vision.
What are hotel layouts?
Hotel layouts are carefully planned arrangements of spaces within a hotel, designed to maximize comfort, flow, and functionality. Successful hotel layouts maintain a balance between private guest rooms and shared amenities like lobbies, dining areas, and outdoor spaces, ensuring a seamless experience for guests while addressing operational needs. These layouts also take into account accessibility, safety, ease of maintenance, and brand identity, supporting a positive guest experience and efficient operations.
1. Hotel reception layout
The reception area is the hotel’s first point of contact with guests, making it essential for establishing a positive first impression. An effective reception layout combines functionality with warmth, ensuring the space is accessible, brand-representative, and comfortable for guests and staff. The design should intuitively guide guests through the check-in process, allow room for lounging, and embody the hotel's unique aesthetic and values.
Key elements to include in a hotel reception layout:
- Reception desk: An accessible desk near the entrance, with ample workspace for staff to manage guest check-ins, inquiries, and payments.
- Seating area: Comfortable options like sofas, armchairs, and side tables for guests who may need to wait.
- Brand elements: Display logos, artwork, or digital signage that reinforces the hotel's brand and aesthetic.
- Luggage storage: A designated space for temporary luggage storage, enhancing guest convenience and minimizing clutter in the lobby.
Design and technical recommendations:
- Accessibility: Ensure the reception area meets ADA standards with an accessible desk height and a spacious layout that accommodates wheelchairs and mobility aids.
- Lighting: Warm, ambient lighting creates an inviting feel. Accent lighting on brand elements and behind the reception desk can reinforce brand identity while enhancing visual appeal.
- Security and flow: Position the reception desk with visibility to entry points, allowing staff to monitor guest traffic and ensuring a smooth flow through the lobby area.
Expanding the reception layout with small details like a refreshment station or interactive screens can further elevate guest experience, helping guests feel welcomed and informed.
2. Hotel room layout
Guest rooms are the heart of any hotel experience, offering a private, restful space designed for comfort and convenience. A well-planned hotel room layout combines aesthetics with functionality, ensuring a relaxing stay with all necessary amenities.
Key elements to include in a hotel room layout:
- Sleeping area: A quality bed with nightstands for personal items, positioned for easy navigation and accessibility.
- Storage space: Wardrobes or closets, along with built-in shelving or drawers, to help guests keep their belongings organized.
- Workstation or vanity: A small desk or vanity with a chair, providing a dedicated space for work or personal care.
- Bathroom: Compact yet functional, with a shower, sink, and toilet, designed to maximize efficiency and minimize maintenance time.
Design and technical recommendations:
- Soundproofing: Use materials like dense insulation or soundproof panels in walls, floors, and doors to ensure privacy and a quiet environment for guests.
- Layered lighting: Maximize natural light through windows, and add adjustable lighting options like bedside lamps and task lights to cater to various guest preferences.
- Efficient space layout: Ensure enough room for comfortable movement around the bed, closet, and bathroom, avoiding a cramped feeling and enhancing usability.
Including small touches like a reading nook or mini-fridge can enhance guest satisfaction, making the room feel more like home while addressing different travel needs.
3. Rooftop terrace layout
A rooftop terrace provides guests with a unique leisure area for socializing, relaxation, and enjoying scenic views. Designed to be inviting and functional, a rooftop terrace layout incorporates comfortable seating and thoughtful landscaping to create an appealing outdoor space.
Key elements to include in a rooftop terrace layout:
- Seating clusters: Arrange lounge chairs, sectional sofas, and café tables in clusters to encourage social interaction and provide various seating options.
- Greenery: Incorporate plants, shrubs, and small trees for natural beauty and a calming ambiance that enhances the outdoor experience.
- Shade structures: Use umbrellas, pergolas, or awnings to protect guests from direct sunlight and create shaded, comfortable areas.
- Lighting and heating: Install string lights, lanterns, or floor lamps to make the space usable in the evening, while heaters extend comfort into cooler weather.
Design and technical recommendations:
- Safety features: Install railings or barriers around the terrace’s perimeter to ensure guest safety, especially on high-rise buildings.
- Weather-resistant materials: Use durable materials for furniture and surfaces to withstand weather exposure, reducing maintenance needs.
- Drainage system: Implement efficient drainage solutions to prevent water buildup, protecting both the structure and guest comfort during rainy weather.
A rooftop terrace can serve as a social hub for events or casual gatherings, offering guests an extra level of enjoyment and elevating the hotel’s appeal.
4. Bed and breakfast layout
The bed and breakfast (B&B) layout merges the coziness of a home with the convenience of a small hotel. B&Bs emphasize intimate rooms and shared social spaces, creating a unique guest experience in a residential-style setting.
Key elements to include in a bed and breakfast layout:
- Private guest rooms: Each room should have essentials like a comfortable bed, storage, and an en-suite bathroom to provide a private, home-like experience.
- Communal dining area: A shared dining space encourages interaction, making guests feel at home and promoting a friendly, inclusive atmosphere.
- Lounge or living room: A cozy seating area with sofas and armchairs for guests to unwind and socialize.
- Kitchen access: A small, well-equipped kitchen for preparing breakfast or small meals, often a key part of the B&B charm.
Design and technical recommendations:
- Comfortable, homely furnishings: Use warm, residential-style furniture, such as cushioned sofas and wooden tables, to create a welcoming feel.
- Soundproofing: Ensure privacy between guest rooms and common areas with good sound insulation, maintaining a quiet, restful environment.
- Natural light: Maximize daylight in communal areas like the dining and living rooms to create an inviting, bright space.
Offering added touches like a fireplace in the lounge or board games in the common areas can make the B&B feel even more welcoming, enhancing guest satisfaction.
5. Dormitory layout
A dormitory layout provides affordable, shared accommodations for budget-conscious travelers, students, or groups. Designed to maximize sleeping arrangements, this layout also includes essential shared amenities like restrooms and storage, balancing functionality with comfort.
Key elements to include in a dormitory layout:
- Bunk or single beds: Beds arranged to optimize floor space while maintaining accessible pathways for easy movement.
- Individual storage lockers: Secure storage options for each guest’s belongings, adding a level of personal space and convenience.
- Shared bathroom facilities: A communal restroom with multiple sinks, showers, and toilets to accommodate group needs efficiently.
- Small lounge area: An informal seating area where guests can relax, read, or socialize, creating a more welcoming atmosphere.
Design and technical recommendations:
- Privacy features: Add curtains or dividers around beds to enhance personal privacy, particularly in bunk bed arrangements.
- Ventilation and air quality: Ensure good air circulation with windows, vents, or fans to maintain a fresh, comfortable environment.
- Efficient lighting: Provide individual reading lights for each bed and general overhead lighting for the room, catering to different guest needs.
A dormitory layout can serve as a social space for travelers to connect and share experiences, enhancing the guest experience while meeting practical needs.
Conclusion
Thoughtfully crafted hotel layouts are essential for balancing functionality, comfort, and brand identity in hospitality design. From welcoming reception areas to serene rooftop terraces, each layout in this guide provides unique opportunities to create spaces that reflect both brand values and guest needs.
By signing-up to Rayon you can access over 100+ free templates, including floor plans, technical drawings, and millwork elevations, all designed to support efficient, high-quality design workflows. Explore our templates library to find layouts suited to your client’s needs, and create impressive hotel spaces that enhance the guest experience with ease.
