Herzog & de Meuron’s VitraHaus Building
12 Pitched Roof Boxes, 5 Floors, 1 Iconic Creation

The VitraHaus is one of the latest additions to the Vitra campus, which features a range of extraordinary buildings by world-renowned architects ranging from factories and conference spaces to showrooms and museums.
Vitra's vision was for the building to be the heart of the campus, showcase its vast premises and beautiful surrounding landscape, and be a showroom for its furniture collection. Herzog & de Meuron met and elevated that intent, creating a monumental, physically and conceptually fascinating building that has been a design-lovers go-to since it opened in 2010.
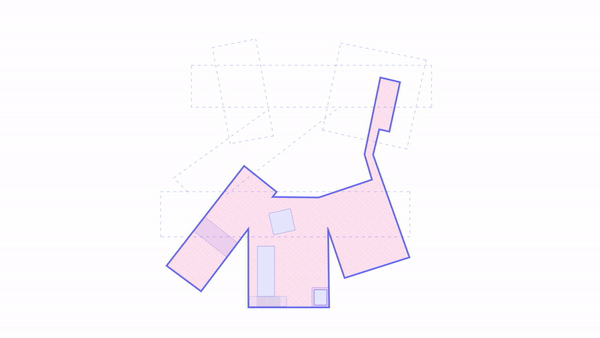
When Traditional Turns Abstract
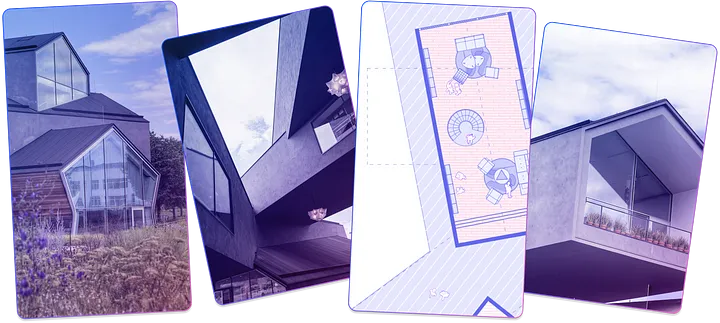
Nested in a harmonious meadow lies a series of stacked pitched-roof boxes that are, in fact, VitraHaus. The building's striking appearance is immediately noticeable, thanks to its dynamic geometrical shape that defies gravity with its dramatic interplay of angles. The entryway to the building is an open area around which the boxes are grouped, creating a buffer space that is neither indoor nor outdoor.
The architects were inspired by traditional gabled houses commonly found in the region and reinterpreted their design in a contemporary context. As a result, the concept of the VitraHaus seamlessly connects two themes that repeatedly appear in Herzog & de Meuron's work: the archetypal house and the theme of stacked volumes.
How Phenomenal Can Remain Relatable
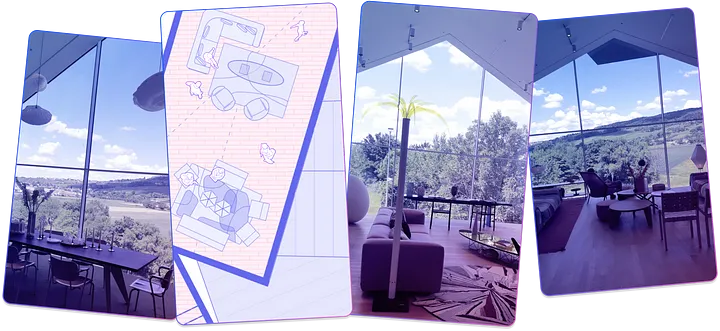
Surprisingly, even though the building is made of twelve boxes that overlap in a unique position, the interior spaces created are of a domestic scale. Other than the entrance atrium connecting the various areas, the proportions and dimensions of the showrooms convey a sense of coziness close to that of a house's interior.
In this context, visitors easily engage with the showcased furniture pieces, including the Vitra classics and some of their latest designs. Moreover, the interior spaces remain flexible, allowing for different layouts and configurations to accommodate the various exhibitions' needs throughout the year.
A Journey Driven By Curiosity
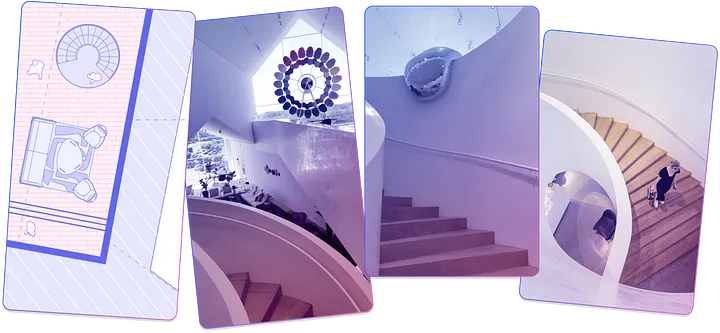
Visual links between the horizontal boxes and the vertical staircases connecting them create unique focal points that pave the visitor's journey inside the VitraHaus.
Walking within the building exposes the panoramic views, as each box is glazed with vast windows overlooking the landscape. In addition, the staircases between floors punch through the many boxes of the building, revealing captivating connections between spaces. The result is a neatly crafted journey that seems spontaneous and dynamic to the visitor. This journey characterizes the architect's general values, as De Meuron has once stated:
“…We like the idea of architecture being a mystery, of it being something that you have to discover.”
- De Meuron
Mastering The Building Balance Act
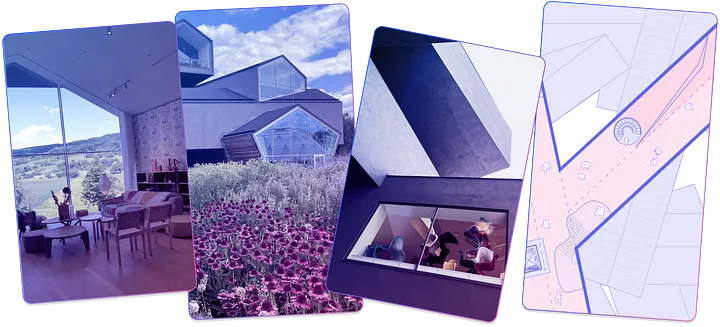
It is no wonder VitraHaus has won numerous design awards throughout the years. Herzog & de Meuron balanced opposite values, such as traditional and radical, homey and extraordinary, sophisticated and straightforward, all in one wholesome creation. The building fits in with the other iconic architectural wonders on the one-of-a-kind Vitra campus, completing the outstandingly original ensemble.
Stay tuned for our next article from the Vitra Design Museum tribute blog series! We will feature more iconic buildings from the Vitra campus by Frank Gehry, Zaha Hadid, SANNA, and more.
Banner building image by Mariano Mantel taken from Flicker (license link). Changes made to the photo: cropping and adding a gradient.