Floor Plan Layouts with dimensions - 5 professional templates
Discover our floor plan layouts designed to inspire architects and interior designers, furnished with 2D CAD blocks and styles.

Creating professional floor plan layouts with precise dimensions is crucial for architects and interior designers.
At Rayon.design, we designed a range of fully customizable floor plan layouts templates that provide inspiration, practical solutions, and a rich library of 2D CAD blocks.
These templates also include professional rendering options, allowing you to apply styles like textures, colors, line weights, and fonts to your drawings.
In this article, we present five detailed floor plan layouts templates designed in Rayon:
- Office Floor Plan Layout
- House Floor Plan Layout
- Apartment Floor Plan Layout
- Hospital Floor Plan Layout
- Warehouse Floor Plan Layout
Those templates showcase different types of spaces and offer:
- Inspiration for project styles
- Ready-to-use 2D CAD blocks
- Professional, customizable layouts with advanced styling options
Let's dive into them!
Office Floor Plan Layout Template
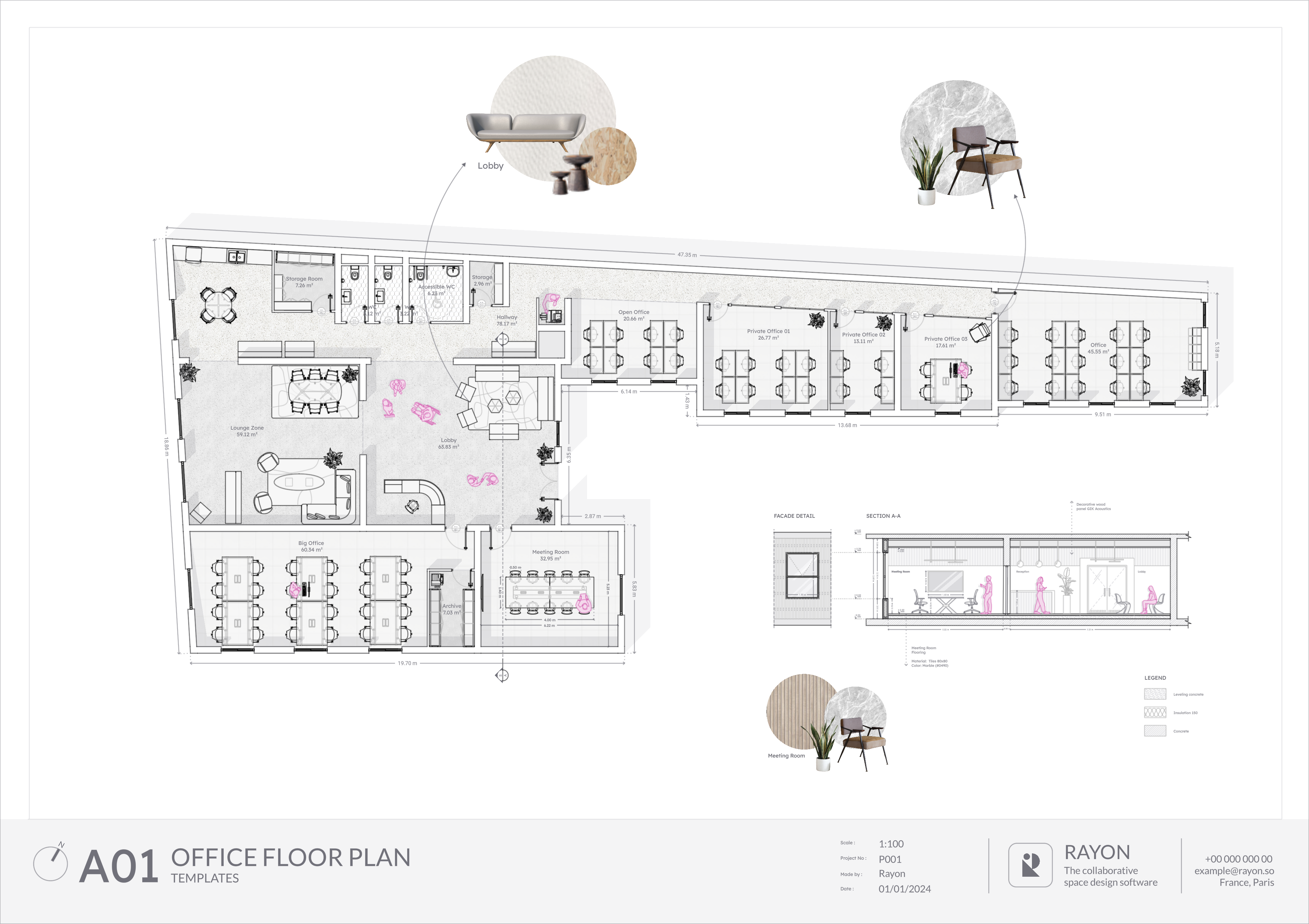
The office floor plan layout template is meticulously crafted to maximize productivity and space efficiency in a professional environment. It includes an array of workstations, private offices, meeting rooms, and common areas, all strategically placed to foster collaboration and focus. The layout is designed to balance open spaces with private areas, creating an environment that supports both teamwork and individual tasks.
👉 Get the Office Floor Plan Template
Key Elements:
- Detailed Dimensions: Provides exact measurements for each area, ensuring precise planning and space utilization.
- Designated Zones: Clearly defined zones for different activities, such as open offices for collaborative work, private offices for focused tasks, and meeting rooms for discussions.
- Ergonomic Furniture: Integration of ergonomic furniture to enhance comfort and productivity, including adjustable desks, ergonomic chairs, and properly spaced workstations.
- Office 2D CAD Blocks: Includes blocks for workstations, desks, chairs, meeting tables, and storage units.
- Office Styles and Professional Rendering: Offers styles and rendering options to customize every element of your office layout, such as colors, line weights, fonts, text sizes, hatches, and textures.
How to Customize the Office Floor Plan Layout Template: This template allows you to adjust the layout to meet specific office needs, from small start-ups to large corporate spaces. You can easily add unique elements such as customized workstations, breakout areas, and lounge spaces. Adjustments can be made to accommodate varying team sizes and departmental requirements. Furthermore, the design can incorporate branding elements, such as color schemes and logo placements, to reinforce company identity.
Real-Life Example Application: An architect designing a modern corporate office can use this template to optimize the layout for both collaborative and focused work environments. They can customize workstations, meeting rooms, and lounge areas, integrating ergonomic furniture and branding elements. This ensures a productive and aesthetically pleasing workspace tailored to the company's needs.
House Floor Plan Template
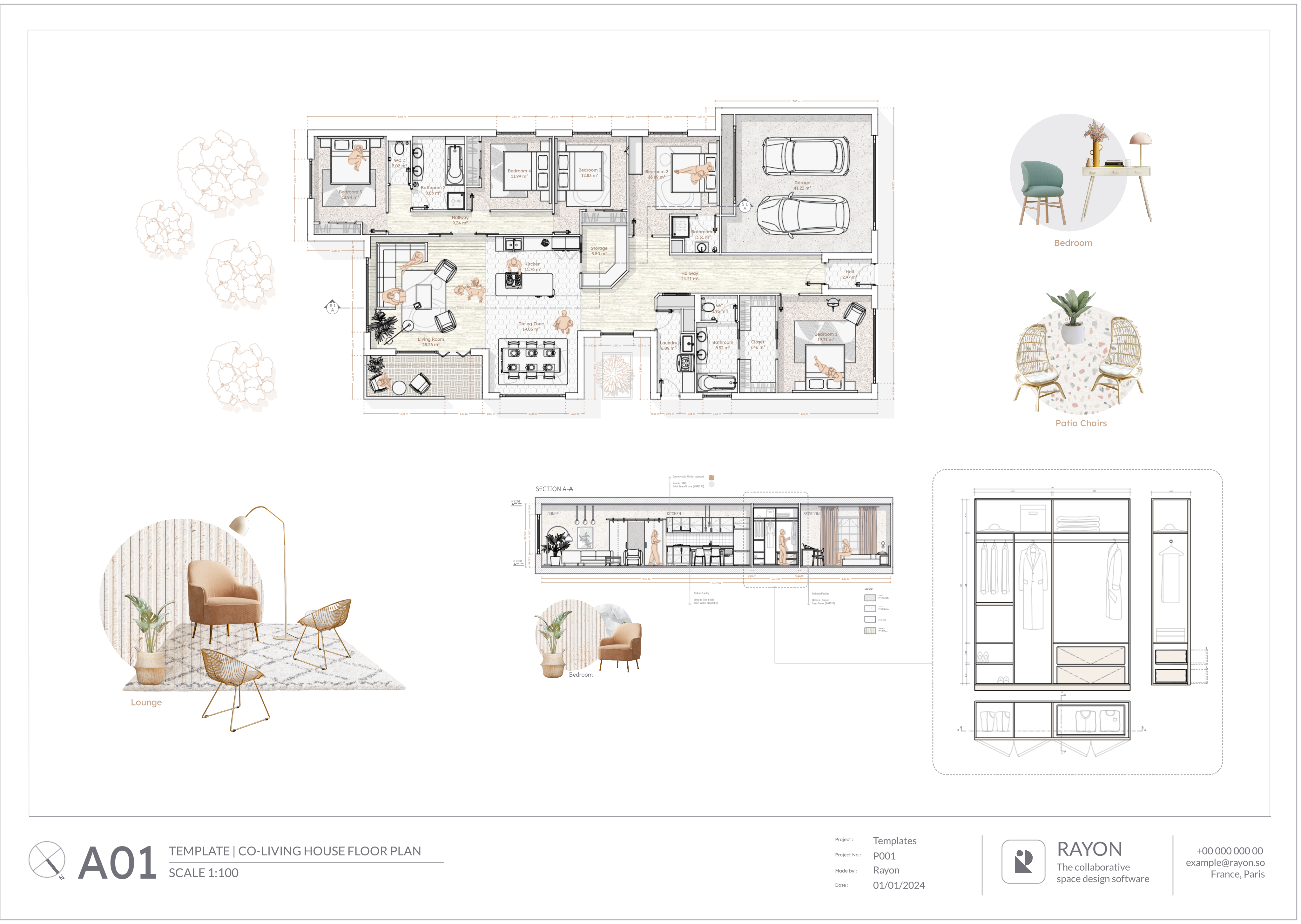
This house floor plan layout template offers a comprehensive layout for a single-family home, thoughtfully designed to balance aesthetics and functionality. It includes distinct areas for living, dining, kitchen, bedrooms, and bathrooms, providing a holistic view of the residential space. The template emphasizes the flow between different areas, ensuring that the home feels spacious and cohesive while accommodating various lifestyle needs.
👉 Get the House Floor Plan Template
Key Elements:
- Precise Room Dimensions: Ensures each room is accurately measured for optimal space utilization.
- Living and Private Areas: Clear separation of living areas (like the living room and kitchen) from private areas (such as bedrooms and bathrooms), ensuring privacy and comfort.
- Outdoor Elements: Space for outdoor elements like patios, gardens, and swimming pools, enhancing the home's appeal and functionality.
- House 2D CAD Blocks: Includes blocks for kitchens, bedrooms, bathrooms, living rooms, and outdoor furniture.
- House Styles and Professional Rendering: Offers styles to customize every element of your house layout, such as shape styles, text styles, annotation styles, and wall styles.
How to Customize the House Floor Plan Layout Template: You can modify room sizes, use blocks and styles for another project, add or remove partitions, and adjust furniture placement to reflect personal preferences or client specifications. The template supports various architectural styles, from modern minimalist designs to traditional layouts. Customizable options also include exterior features like porches and garages. Additionally, you can incorporate sustainable design elements such as energy-efficient windows and solar panels to make the home eco-friendly.
Real-Life Example Application: An interior designer working with a family looking to build their dream home can use this template to visualize the layout, ensuring each family member has their own space. They can customize the size of bedrooms, add a home office, and design outdoor areas like a garden or a pool to fit their lifestyle. The ability to adjust interior layouts and outdoor spaces ensures that the home can grow and adapt with the family’s changing needs.
Apartment Floor Plan Template
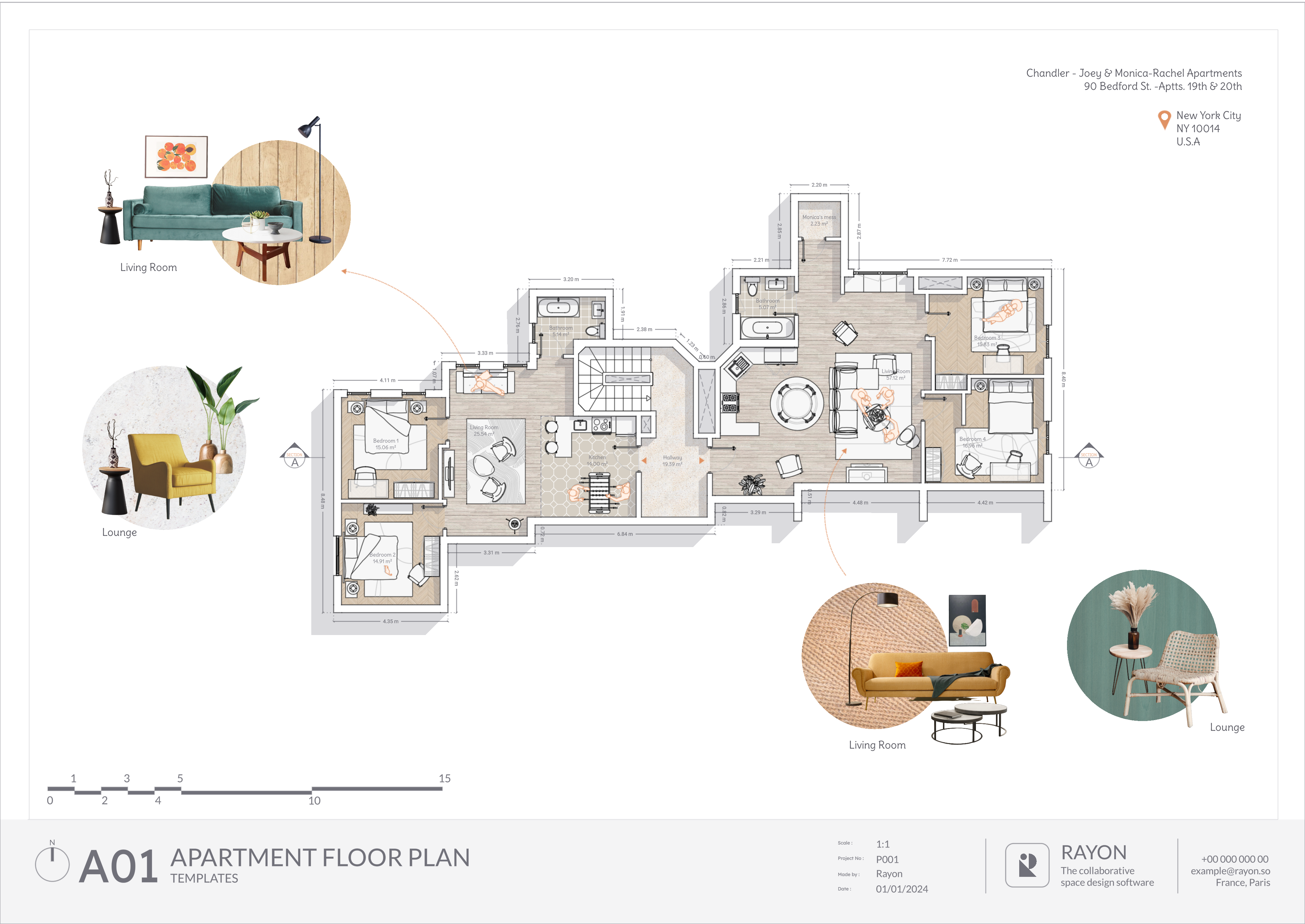
The apartment floor plan layout template is ideal for multi-family residential projects, featuring sophisticated layouts for individual apartments. Each unit is carefully designed to balance comfort and efficiency, accommodating various living needs within compact spaces. The template offers flexibility in design, ensuring that each apartment maximizes available space while providing all necessary amenities.
👉 Get the Apartment Floor Plan Template
Key Elements:
- Accurate Measurements: Detailed dimensions for each apartment unit, ensuring precise space allocation and design.
- Efficient Space Use: Layouts designed to maximize living space, providing comfortable and functional areas within a limited footprint.
- Common Areas: Inclusion of common areas such as lobbies, hallways, and shared amenities like gyms and lounges.
- Apartment 2D CAD Blocks: Ready-to-use CAD blocks for residential furniture and appliances, simplifying the layout process.
- Apartment Styles and Professional Rendering: Provides design ideas for various apartment styles and allows you to apply professional rendering such as colors, line weights, fonts, text sizes, hatches, and textures to enhance the aesthetic and functional quality of your layouts.
How to Customize the Apartment Floor Plan Layout Template: Tailor the layout to different apartment sizes and configurations. Use the blocks and styles for your projects. The template supports variations in apartment design, from studio units to multi-bedroom apartments. Customizable elements include balcony sizes, kitchen layouts, and storage solutions. You can also integrate smart home technologies and energy-efficient features to enhance living comfort and reduce utility costs.
Real-Life Example Application: A space planner tasked with developing a new apartment complex can use this template to design units that maximize space efficiency while maintaining comfort. They can tailor the layout for various apartment sizes, incorporating smart home technologies and energy-efficient features to appeal to a broad range of tenants. This customization enhances marketability and tenant satisfaction.
Hospital Floor Plan Template
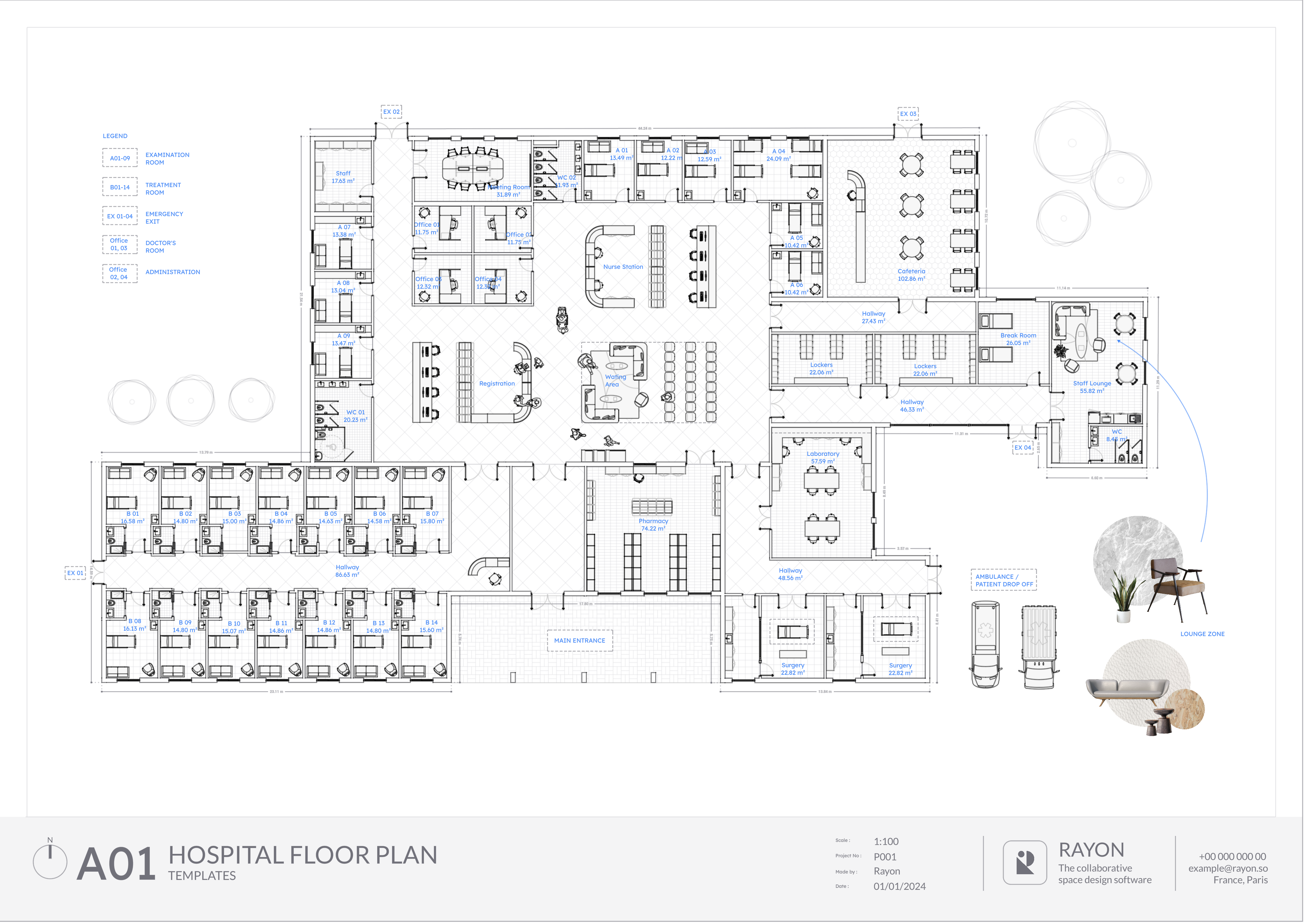
Designed for healthcare facilities, the hospital floor plan layout template provides a detailed and organized layout of medical spaces. It encompasses examination rooms, operating theaters, patient wards, and administrative areas, all tailored to meet stringent healthcare standards. The design prioritizes patient care and efficient medical workflows, ensuring that the facility can deliver high-quality healthcare services.
👉 Get the Hospital Floor Plan Template
Key Elements:
- Specific Dimensions: Provides exact measurements for critical healthcare areas, ensuring compliance with medical standards and regulations.
- Sterile and Non-Sterile Zones: Clear segregation of sterile areas (like operating rooms) from non-sterile zones (such as waiting areas), maintaining hygiene and safety.
- Accessibility Features: Incorporation of safety and accessibility features, ensuring the facility is usable by all patients, including those with disabilities.
- Hospital 2D CAD Blocks: Includes CAD blocks for medical equipment and furniture, facilitating detailed and accurate layouts.
- Hospital Styles and Professional Rendering: Offers design ideas for creating comfortable and efficient healthcare environments and allows you to apply professional rendering such as shape styles, text styles, annotation styles, and wall styles to create professional and visually appealing healthcare layouts.
How to Customize the Hospital Floor Plan Layout Template: Adapt the template to various types of healthcare facilities, such as clinics, specialized hospitals, or general hospitals. Adjustments can be made to accommodate different medical specialties and patient needs. Customizable features include room sizes, equipment layouts, and patient flow optimization. Additionally, you can incorporate advanced medical technologies and patient comfort features to enhance the overall care environment.
Real-Life Example Application: An architect specializing in healthcare facilities can use this template to create an efficient layout for a new hospital. They can design specialized areas for different medical services, ensuring compliance with healthcare standards and optimizing patient flow. Incorporating advanced medical equipment and patient comfort features enhances the facility’s overall functionality and appeal.
Warehouse Floor Plan Template
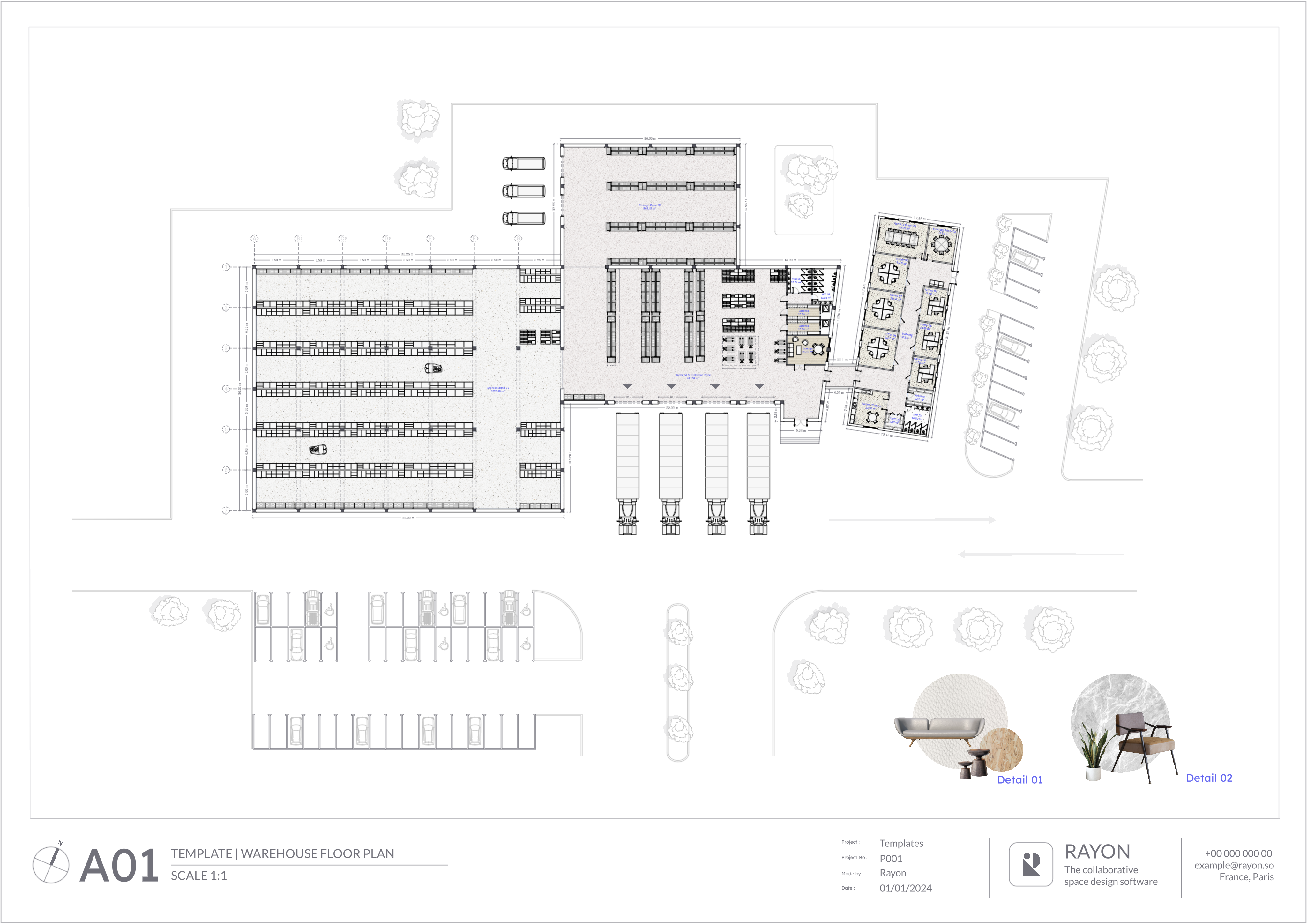
The warehouse floor plan layout template is designed to optimize industrial and storage facilities, ensuring smooth operations and efficient space utilization. It includes detailed areas for inventory storage, shipping and receiving, administrative offices, and designated safety zones. The layout is structured to facilitate seamless workflow and quick access to stored goods, enhancing operational efficiency.
👉 Get the Warehouse Floor Plan Template
Key Elements:
- Detailed Measurements: Precise dimensions for storage racks, aisles, and loading docks, ensuring efficient use of space.
- Workflow Areas: Clear delineation of workflow areas, including receiving, processing, and dispatch zones, optimizing operational efficiency.
- Safety Zones: Designated safety zones for emergency exits, fire extinguishers, and first aid stations, ensuring compliance with safety regulations.
- Warehouse 2D CAD Blocks: Includes CAD blocks for storage solutions and equipment, streamlining the warehouse design process.
- Warehouse Styles and Professional Rendering: Provides layout ideas for various types of warehouses and allows you to apply professional rendering such as colors, line weights, fonts, text sizes, hatches, and textures to create efficient and visually appealing warehouse layouts.
How to Customize the Warehouse Floor Plan Layout Template: Modify the layout to optimize storage capacity and workflow efficiency. The template supports different types of storage solutions, from pallet racks to automated storage systems. Customizable elements include office spaces, staff break rooms, and security checkpoints. Additionally, you can integrate advanced inventory management systems and automation technologies to streamline warehouse operations and reduce labor costs.
Real-Life Example Application: A space planner developing a new warehouse can use this template to ensure an efficient layout for storage and processing. They can customize the design to optimize workflow areas, integrate advanced inventory management systems, and include safety zones. This results in a streamlined, safe, and highly functional warehouse space.
Why Use Floor Plan Layout Templates Instead of Starting from Scratch?
Using floor plan layout templates can significantly streamline the design process for architects and interior designers. Templates provide a solid foundation with pre-drawn elements, like 2D CAD block, and layouts, saving valuable time and effort that would otherwise be spent drawing from scratch. They offer a structured starting point, ensuring consistency and accuracy in design. Additionally, templates can inspire new ideas and solutions by presenting tested configurations and space optimizations. This allows designers to focus more on creativity and customization, enhancing the overall quality and efficiency of their projects.
Are These Templates Made by Architecture Professionals?
Yes, all the floor plan layout templates available at Rayon are created by professionals with backgrounds in interior architecture. Our team comprises experienced designers who understand the practical and aesthetic considerations necessary for high-quality floor plans. This professional expertise ensures that our templates meet the standards and needs of architects and interior designers. By using templates made by industry professionals, you can be confident in the reliability and functionality of your designs, knowing they are crafted by people with similar expertise and experience.
Are These Floor Plan Layout Templates Made in Rayon?
Absolutely, every floor plan layout template offered by Rayon is fully created using our own platform. This ensures that the templates are not only high-quality but also fully compatible with all the features and tools available in Rayon. By using templates made in Rayon, you can take full advantage of our platform’s capabilities, including easy customization, precise dimensioning, and seamless integration with other design elements. This integration provides a smooth and efficient workflow, allowing you to create detailed, professional floor plans with ease.
Can I Export These Templates?
Absolutely, you can export Rayon's floor plan templates in various formats to suit your needs. Our platform supports exporting in DWG, DXF, PDF, and image formats. This flexibility allows architects and interior designers to use the templates in other software applications and share them with key stakeholders easily.
- DWG and DXF: Ideal for use in CAD software, ensuring compatibility with industry-standard tools.
- PDF: Perfect for creating high-quality, printable documents for presentations or client reviews.
- Images: Useful for quick sharing via email or including in digital presentations.
Exporting these templates ensures that you can integrate them seamlessly into your workflow, enhancing collaboration and communication with clients and team members.
Conclusion
Rayon's professional floor plan templates provide to architects and interior designers a solid foundation for creating detailed, accurate, and aesthetically pleasing layouts.
Each template is designed with flexibility in mind, allowing for modifications to suit different project requirements and personal preferences. Whether you're designing a commercial office, a family home, an apartment complex, a hospital, or a warehouse, our templates offer a comprehensive starting point for your projects.
Discover more about our floor plan templates and how they can elevate your design projects by visiting Rayon. Our intuitive platform and high-quality templates are designed to support your creative process, helping you deliver exceptional results for your clients.
Start your next project with one of our customizable templates and see the difference for yourself.