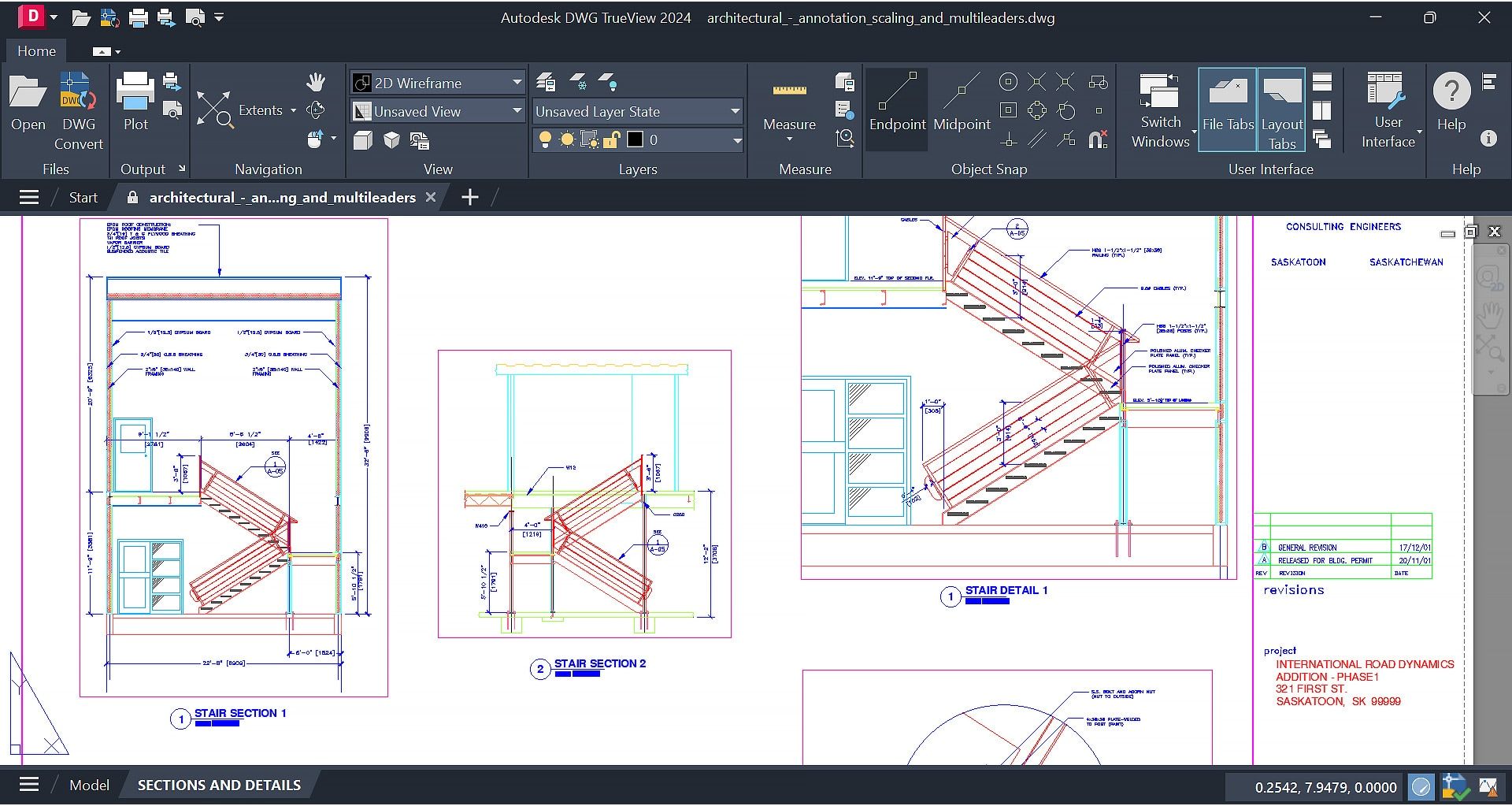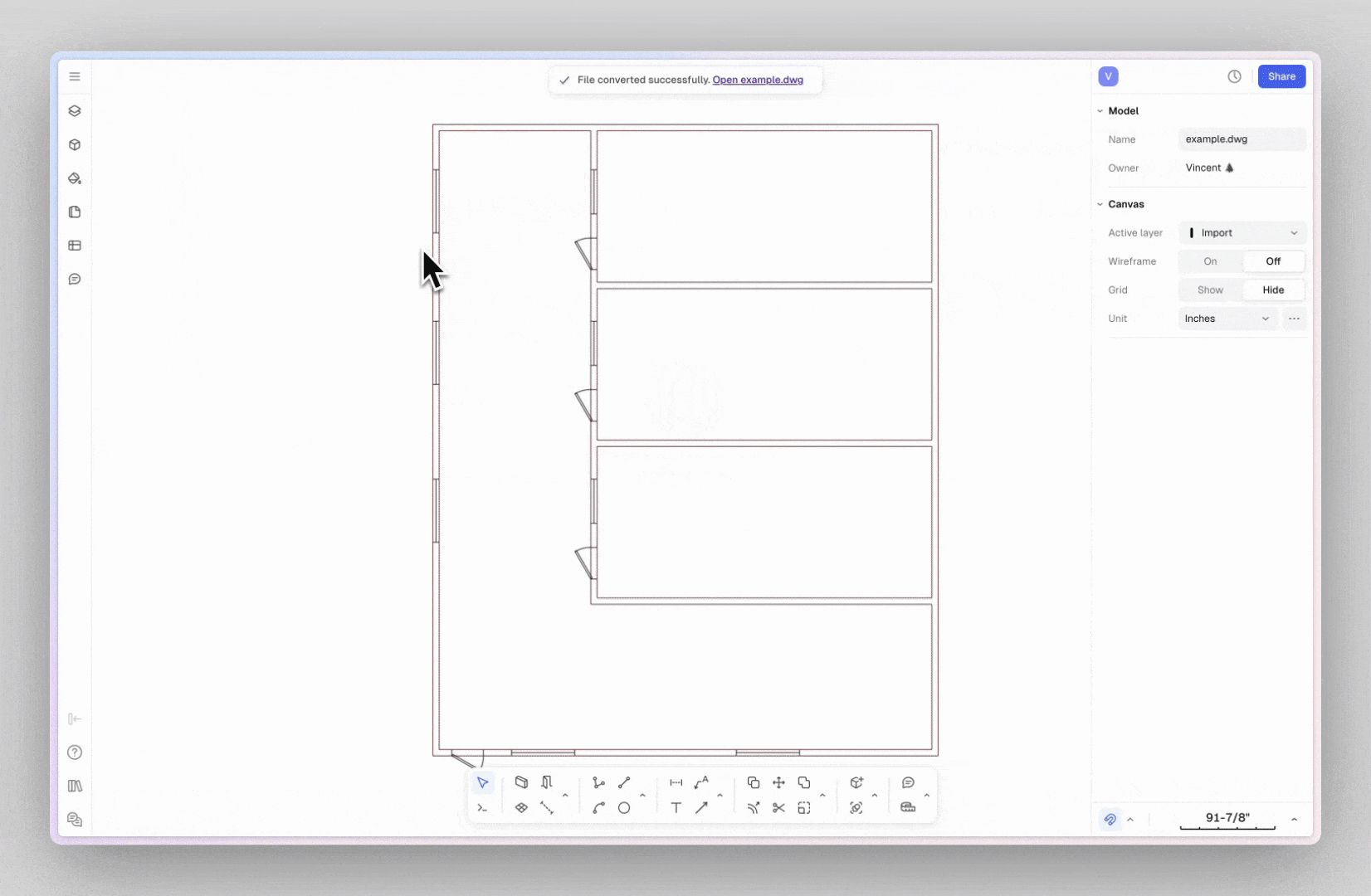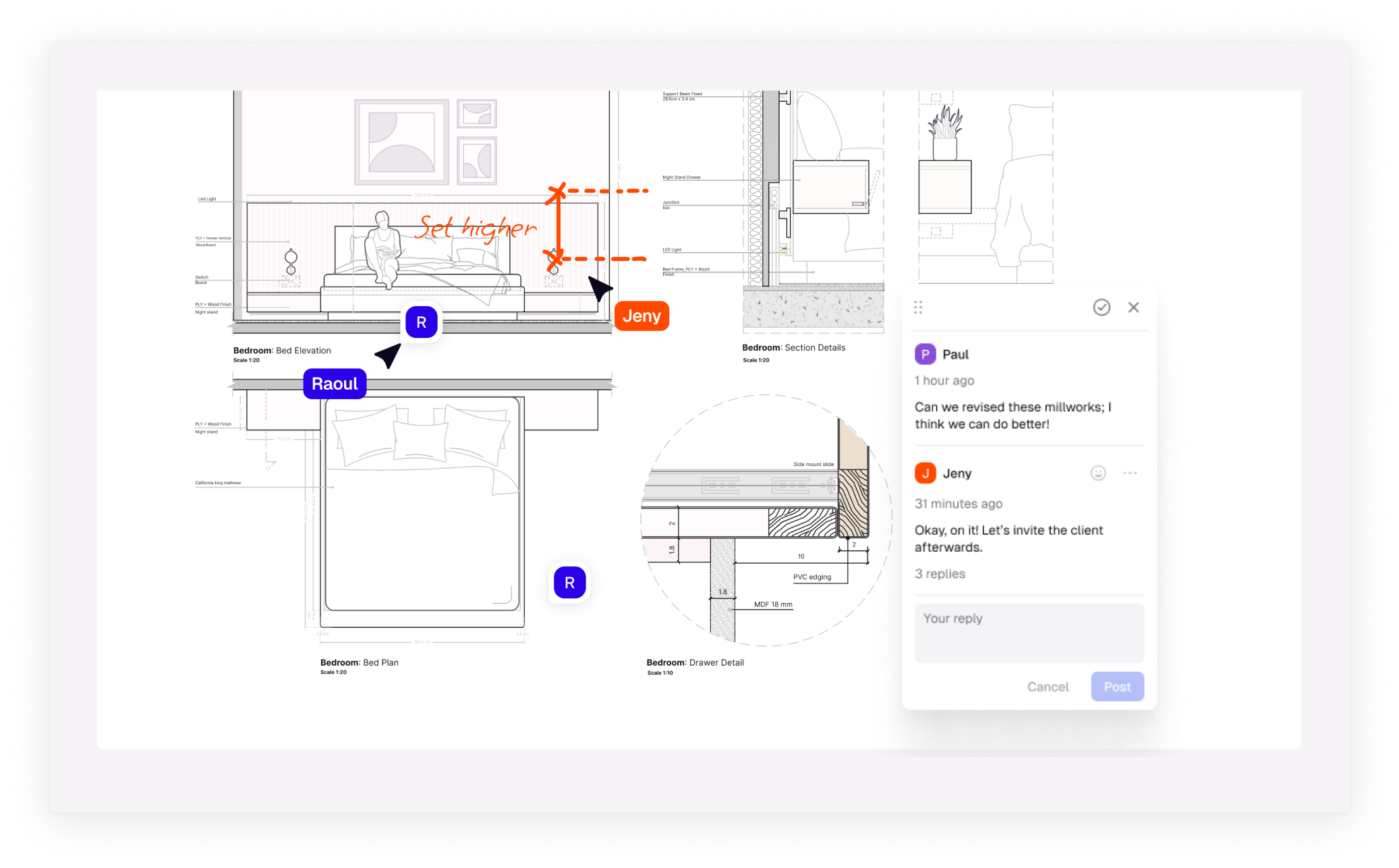DWG Files: their capital role in Modern Architectural Design
Learn how DWG files shape modern architectural design, their importance for architects and interior designers, and how Rayon supports seamless integration, customization, and collaboration with DWG files.

In the architecture and design industry, having the right file format is essential for ensuring that your work is both precise and easily shareable.
Among the many file formats available, the DWG file stands out as one of the most crucial, particularly for professionals using CAD software.
Developed by Autodesk, DWG files have been a cornerstone in the world of computer-aided design (CAD) for decades, enabling architects and interior designers to create, edit, and share detailed drawings.
This article will explore the importance of DWG files in modern architectural design, why they are essential for architects and interior designers, and how Rayon supports this critical format.
What is a DWG File?
A DWG file, which stands for "Drawing," is a binary file format created by Autodesk in 1982 to be used with its AutoCAD software. DWG files store a wide range of design data, including 2D and 3D design elements, annotations, and metadata. This versatility makes the DWG file format one of the most widely used in the architectural design industry.

Technical Specifications of DWG Files
DWG files are highly efficient in storing complex design data. They can contain a vast amount of vector image data, which is essential for creating precise and detailed architectural drawings. Additionally, DWG files store metadata such as line thickness, color, and layer information, which helps in organizing and managing complex projects. Another key feature is their ability to handle 3D modeling data, making DWG files versatile for both 2D drafting and 3D design.

Common Uses of DWG Files in Architecture
DWG files are used extensively in architectural design for a variety of use cases. Architects and interior designers rely on DWG files to create detailed floor plans, elevations, sections, and even complex 3D models. These files serve as the blueprint for entire projects, guiding construction teams, interior designers, and other stakeholders through each phase of the design and building process. The ability to maintain accuracy and detail in DWG files makes them indispensable for professionals in the industry.
Why DWG Files Are Important for Architects and Interior Designers
DWG files have become a fundamental part of the architectural and interior design industries due to their widespread adoption and the ability to support intricate design details.
Here are some reasons why DWG files are so important:
1. Interoperability Across CAD Softwares
One of the most significant advantages of DWG files is their interoperability. The DWG format is widely accepted across various CAD platforms, making it easy for architects and interior designers to share and collaborate on designs. Whether you are working with engineers, contractors, or other designers, DWG files ensure that everyone can view and edit the design using their preferred software. This interoperability reduces the risk of file compatibility issues, making DWG files a critical component of collaborative design workflows.
2. Detail and Precision in Design
Architectural and interior design projects require a high level of detail and precision, which DWG files are designed to maintain. Every line, curve, and dimension is accurately recorded in a DWG file, ensuring that the design remains consistent throughout the project. This level of detail is crucial for creating accurate construction documents that contractors can rely on during the building phase. Additionally, the ability to layer different aspects of the design, such as electrical plans, plumbing, and structural elements, within a single DWG file allows for a comprehensive view of the project.
3. Versatility in Design Applications
DWG files are incredibly versatile, supporting a wide range of design tasks from initial sketches to detailed 3D models. This versatility makes them suitable for every stage of the design process, from conceptual design to final documentation. Whether you are sketching out ideas for a new interior layout or developing a complex architectural plan, DWG files provide the flexibility needed to adapt to different project requirements.
4. Industry Standard for CAD Files
The DWG file format has become the industry standard for CAD files, making it essential for architects and interior designers to be proficient in using and managing these files. Familiarity with DWG files is often a prerequisite for professionals in the industry, as it ensures they can collaborate effectively with other professionals and adhere to industry best practices.
How Rayon Supports DWG Files
Given the importance of DWG files in architectural design, Rayon supports this critical format. Whether you are importing existing DWG files or exporting your designs for further use in other software, Rayon makes it easy to integrate DWG files into your workflow.
How to use DWG Files in Rayon:
1. Seamlessly Import and Export DWG Files in Rayon
Rayon allows you to import DWG files seamlessly, ensuring that all design data is accurately translated. The import process is straightforward: simply click on the "Import" option in the project manager, select your file, and set the scale by estimating the length of a reference line. Once imported, the DWG file is fully integrated into your project, allowing you to start working on it immediately.

Additionally, Rayon supports the export of DWG files, making it easy to transition your design to other software for further development. For example, you can export a 2D floor plan created in Rayon as a DWG file and then import it into SketchUp for 3D modeling. This ability to export DWG files ensures that your design remains versatile and adaptable, regardless of the tools you are using.
👉 Discover more about Importing and Exporting DWG Files in Rayon
2. Customize with flexibility your DWG Files
Once a DWG file is imported into Rayon, you have full control over its customization. Rayon’s comprehensive toolset allows you to edit and modify the DWG file to meet the specific needs of your project. Whether you need to adjust the design, apply different styles, or add new elements, Rayon provides the flexibility to make those changes easily. This level of customization ensures that your design meets the unique requirements of your project while maintaining the integrity of the original DWG file.
3. Collaborate on your DWG Files
Rayon also supports real-time collaboration, allowing multiple team members to work on the same DWG file simultaneously. This feature is particularly valuable in a collaborative design environment, where architects, interior designers, and other stakeholders need to work together to refine and finalize the design. With Rayon, you can ensure that everyone stays on the same page, streamlining the design process and improving overall project efficiency.

Conclusion
DWG files play a pivotal role in modern architectural design, providing the detail, precision, and interoperability needed to execute complex projects. For architects and interior designers, mastering the use of DWG files is essential for effective collaboration and successful project outcomes. Rayon’s robust support for DWG files, combined with its customization capabilities and collaboration features, makes it an ideal tool for professionals looking to enhance their design workflows. Whether you are importing, customizing, or exporting DWG files, Rayon offers the tools you need to work efficiently and effectively. Explore Rayon today and see how it can support your design projects with ease.