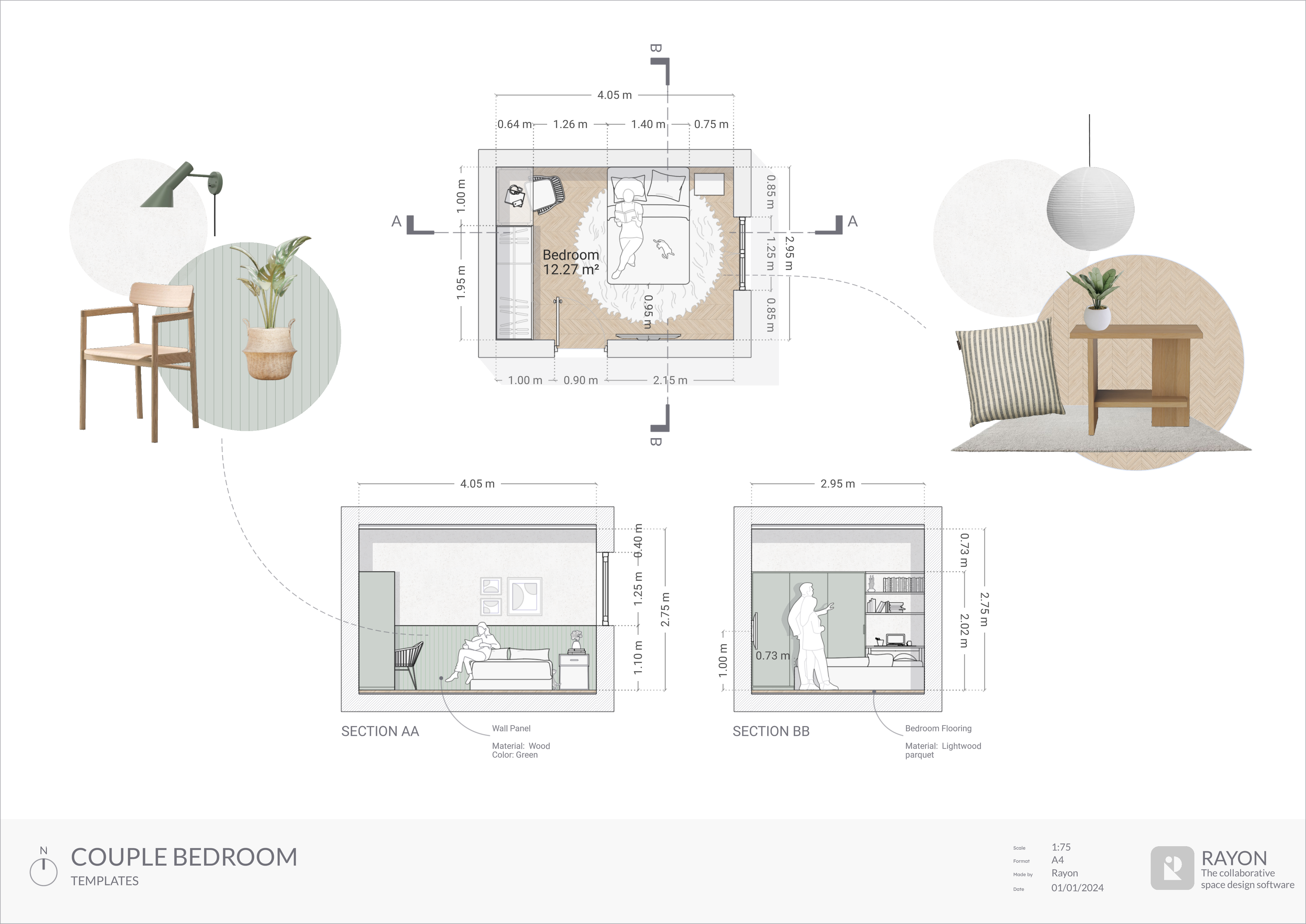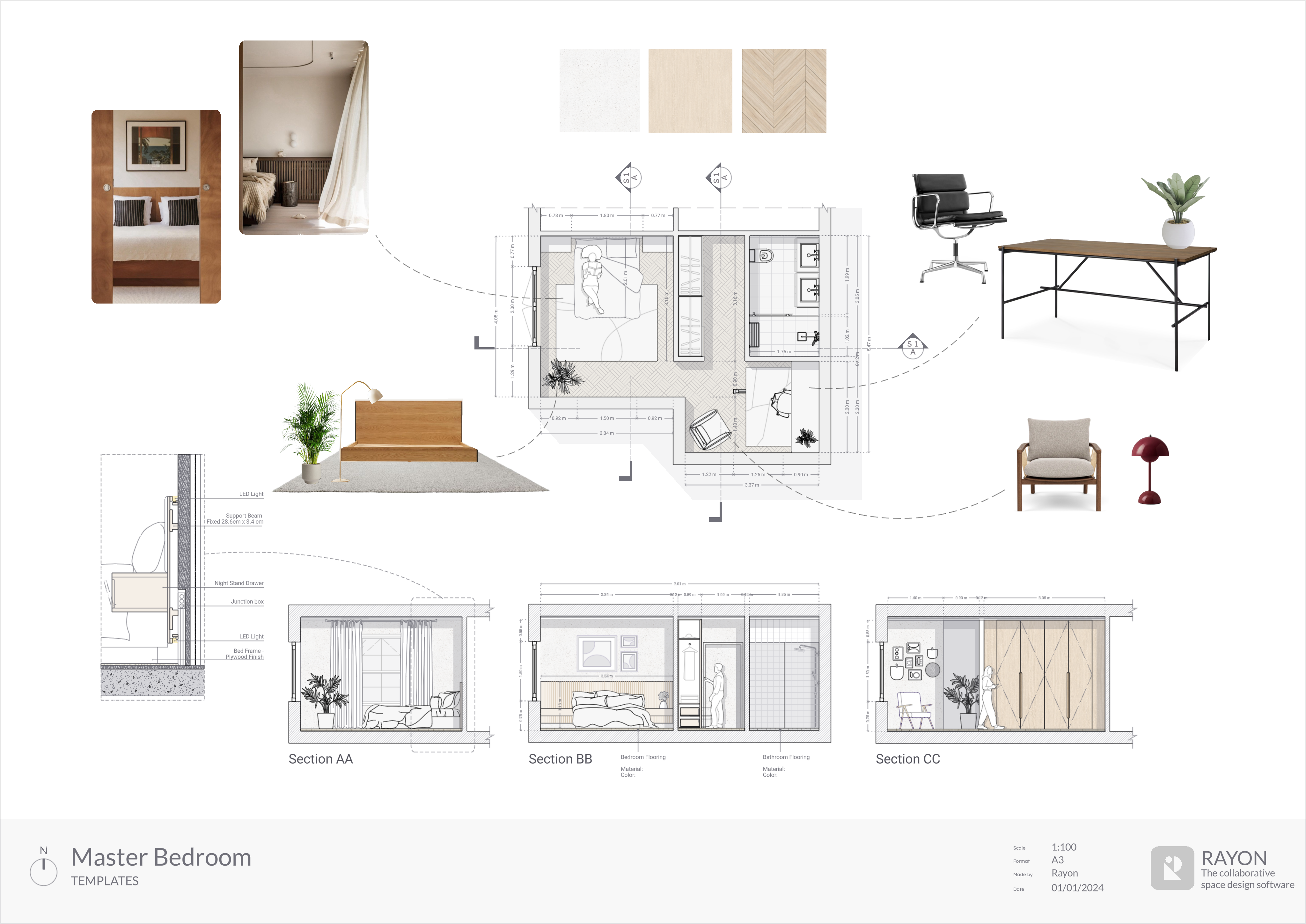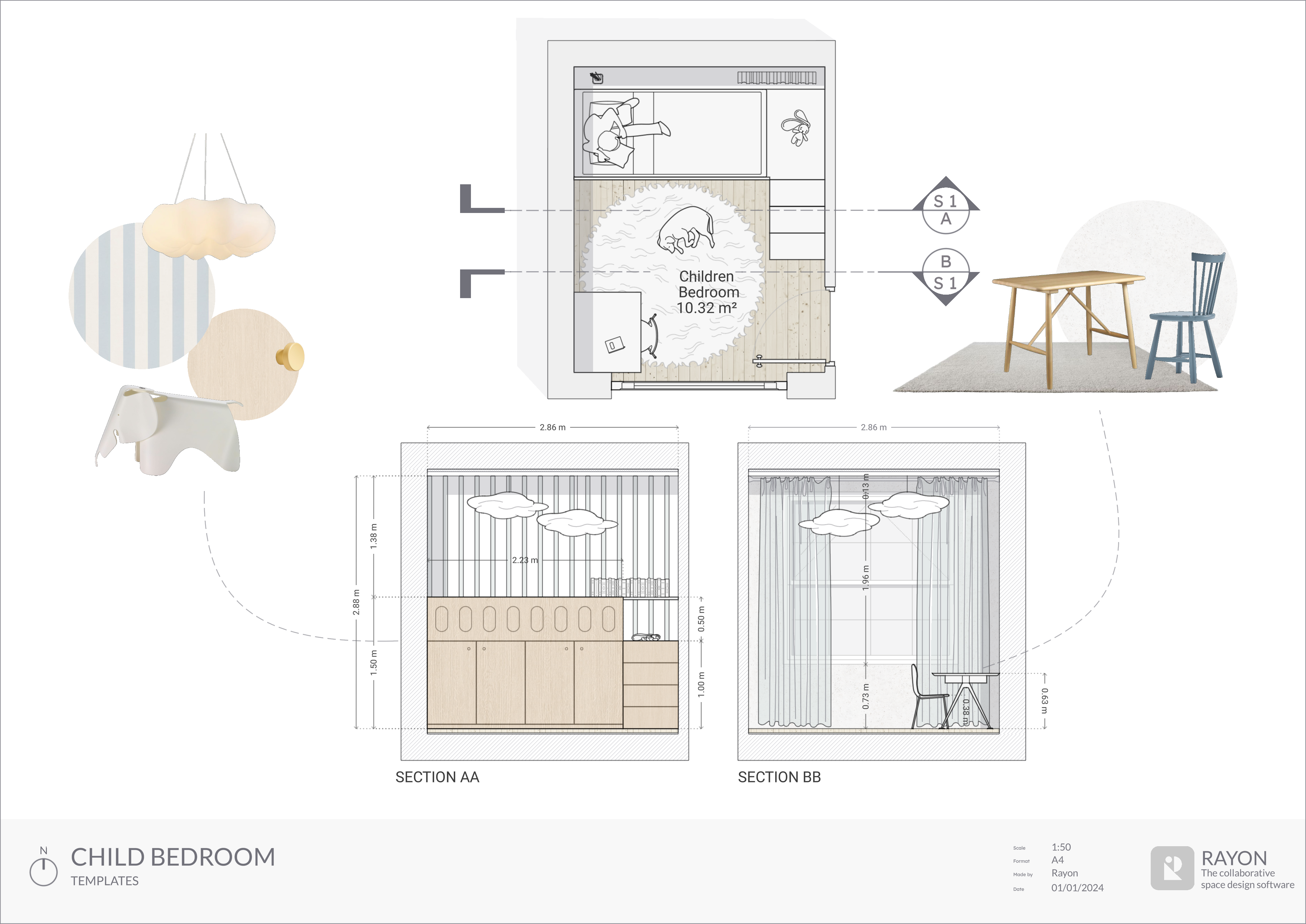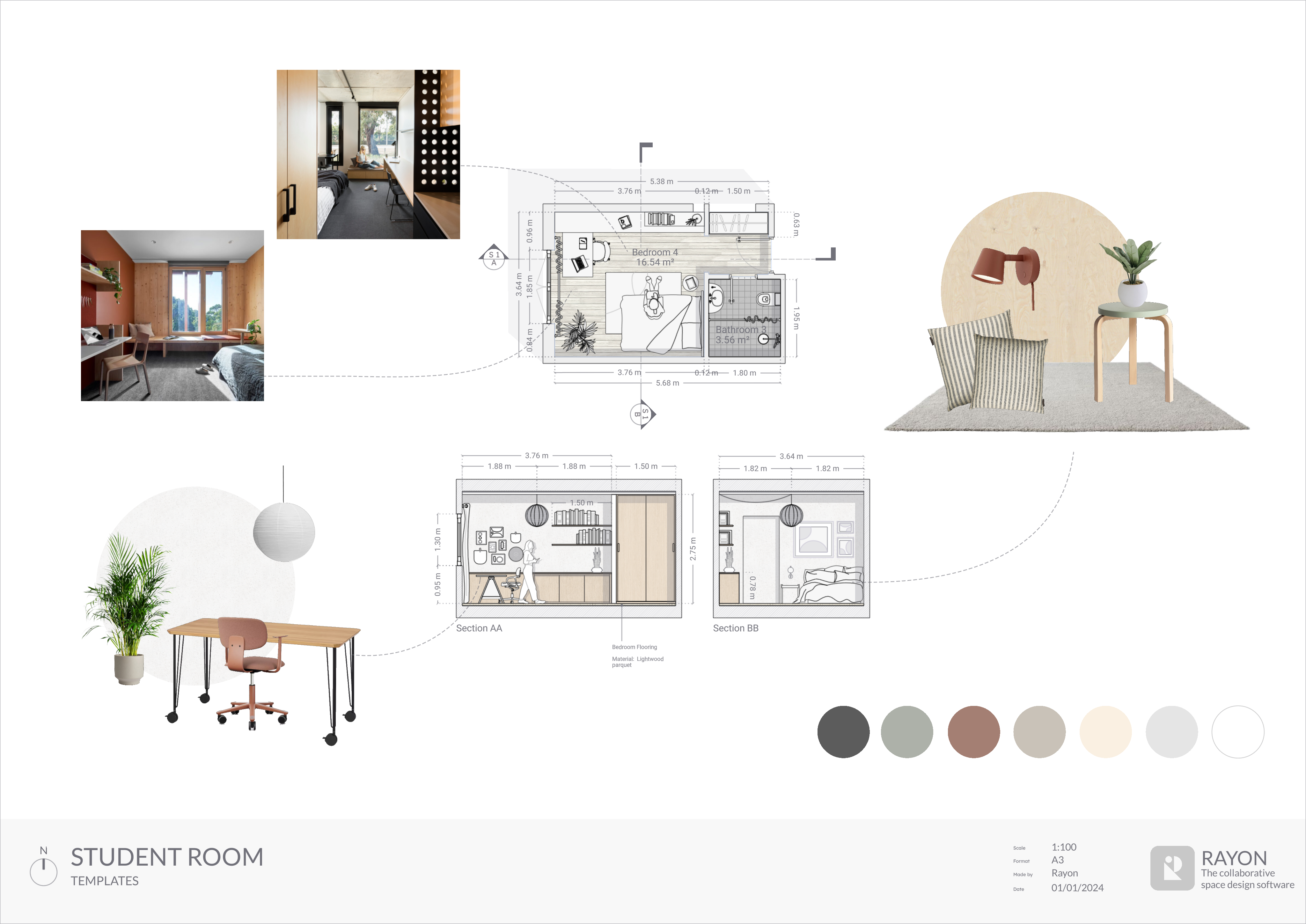Bedroom Layouts: 5 professional Templates
Discover five professional bedroom layout templates, tailored for interior designers and architects. These templates, including floor plans, elevations, CAD blocks, and mood boards, offer flexible design solutions for your different bedroom projects.

Designing a functional and aesthetically pleasing bedroom is a key challenge for interior designers. A well-thought-out bedroom layout can optimize space, enhance the user experience, and provide a harmonious environment.
But finding templates that offer both inspiration and practical tools can be difficult. At Rayon, we aim to streamline your workflow by offering customizable bedroom layout templates designed specifically for professional use.
In this article, we’ll showcase five popular bedroom layouts that fit different needs: Couple Bedroom, Master Bedroom, Teenage Bedroom, Child Bedroom, and Student Bedroom. Each layout comes with customizable CAD blocks, style palettes, and professional drawings to suit any interior design project.
Couple Bedroom Layout
The Couple Bedroom template is designed for couples, offering a balanced combination of shared and personal spaces. The layout emphasizes comfort, with plenty of space for a double bed, nightstands, and a wardrobe.
When to Use This Layout?
This layout is ideal for homes with medium-sized master bedrooms, guest rooms, or apartments where space is limited but comfort is essential. It works especially well for couples who require separate storage but want to maintain an intimate, cozy atmosphere.
Interior Design and Presentation Tips
Focus on balancing symmetry in the room by aligning nightstands or lighting fixtures on both sides of the bed. Use blocks and mood board images from the Rayon template to illustrate different textures and soft color palettes that convey a relaxing vibe. When presenting this layout, showcase custom lighting and storage solutions to highlight functionality while keeping the room cozy.
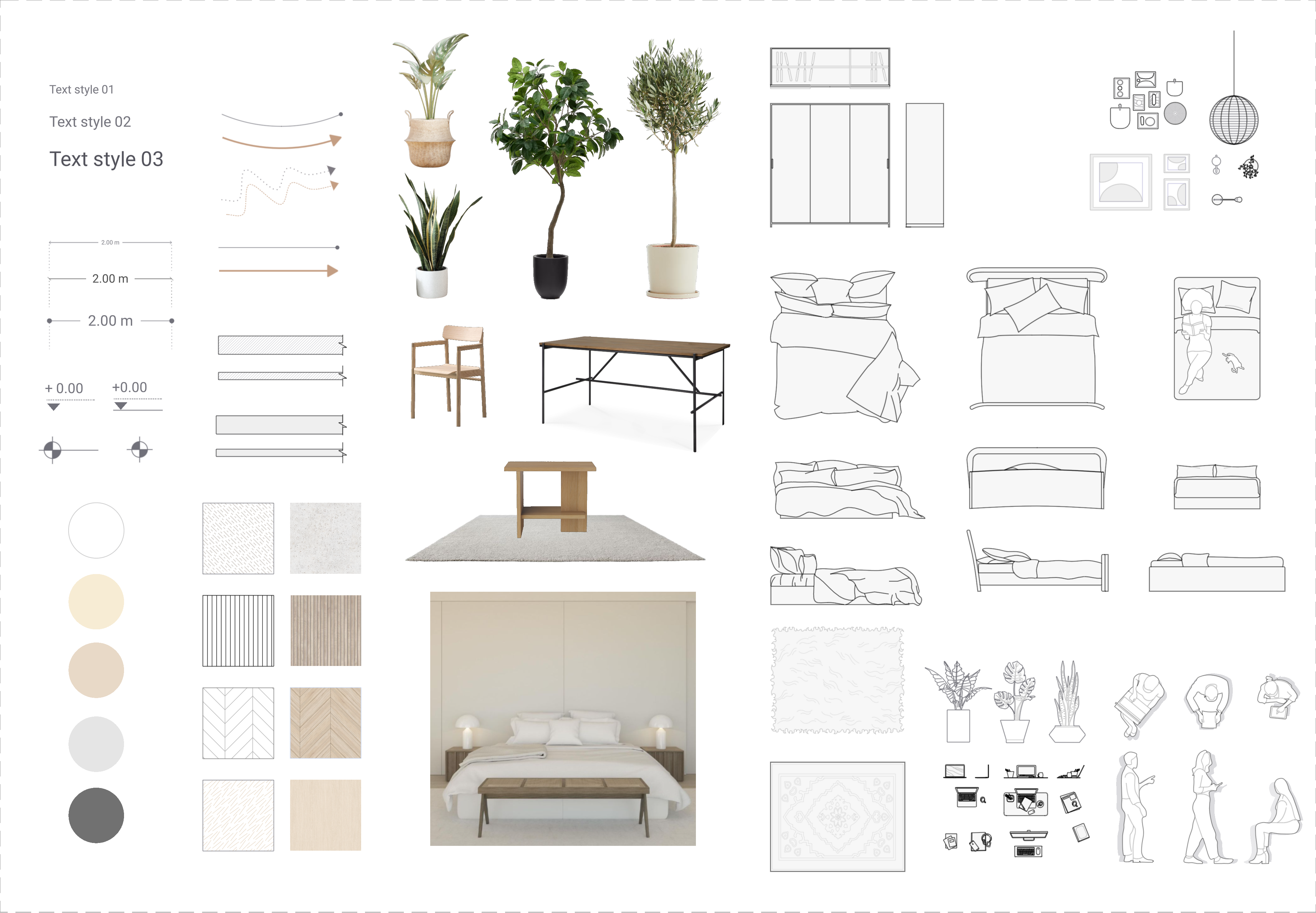
Master Bedroom Layout
This Master Bedroom layout maximizes luxury and personal space. It’s designed to include areas for sleep, work, and relaxation, with additional space for seating, a work desk, and extra storage.
When to Use This Layout?
This layout is perfect for spacious homes or apartments where the bedroom can serve as both a sleeping area and a private retreat. It’s ideal for clients who want multi-functional spaces, such as working from home or lounging areas within the bedroom.
Interior Design and Presentation Tips
Leverage the styling palette to blend warm tones and natural textures, adding visual depth. For professional presentations, use CAD blocks from Rayon to incorporate built-in wardrobes, accent chairs, or small desks that make the room multi-functional. Mood boards can also help communicate how these spaces could transition from day to night use, adding layers of functionality to your design.
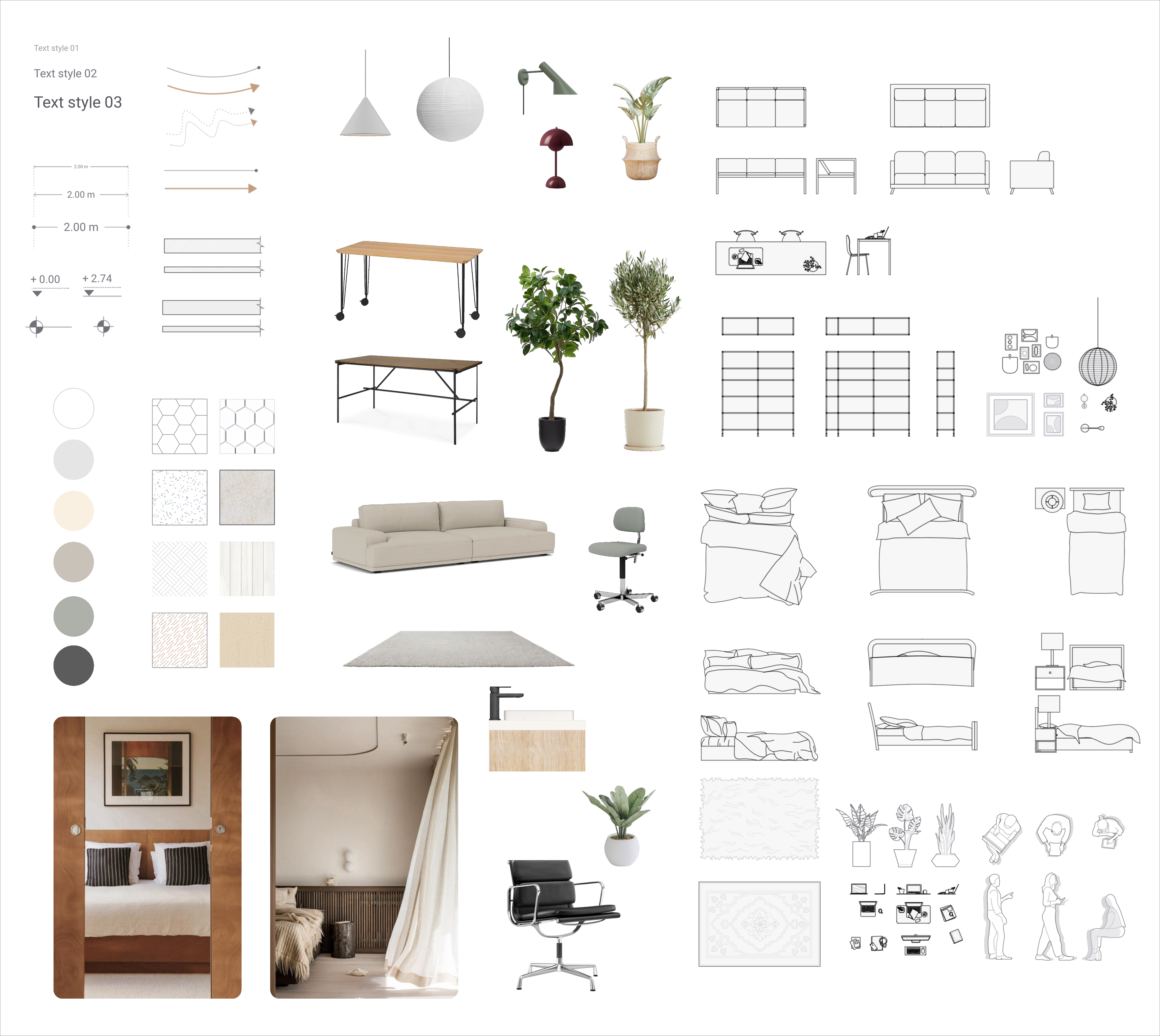
Teenage Bedroom Layout
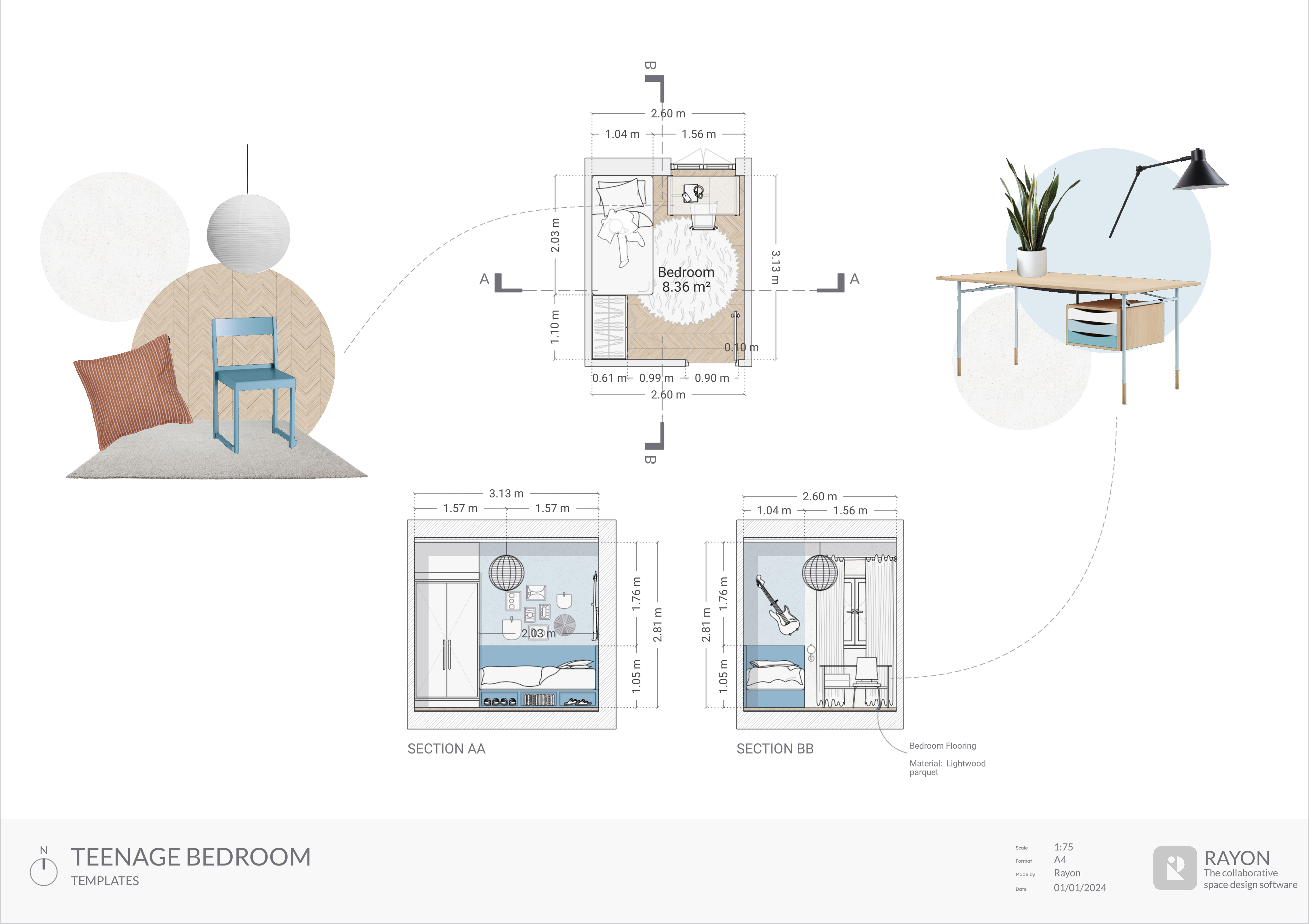
The Teenage Bedroom template focuses on youthful, dynamic design, integrating space for sleeping, studying, and socializing. This layout maximizes the use of vertical storage and flexible furniture to suit changing needs.
When to Use This Layout?
Best suited for teenagers or young adults living in apartments or homes where space is at a premium. This layout works well for clients looking for a flexible and multifunctional space that can evolve as the user grows.
Interior Design and Presentation Tips
Focus on creating a functional flow between study, rest, and storage areas. Utilize Rayon’s CAD blocks to illustrate shelving, modular furniture, or study desks, all of which maximize floor space. Use mood board images to demonstrate a youthful, creative color scheme, helping to differentiate between study zones and relaxing areas in your presentations.
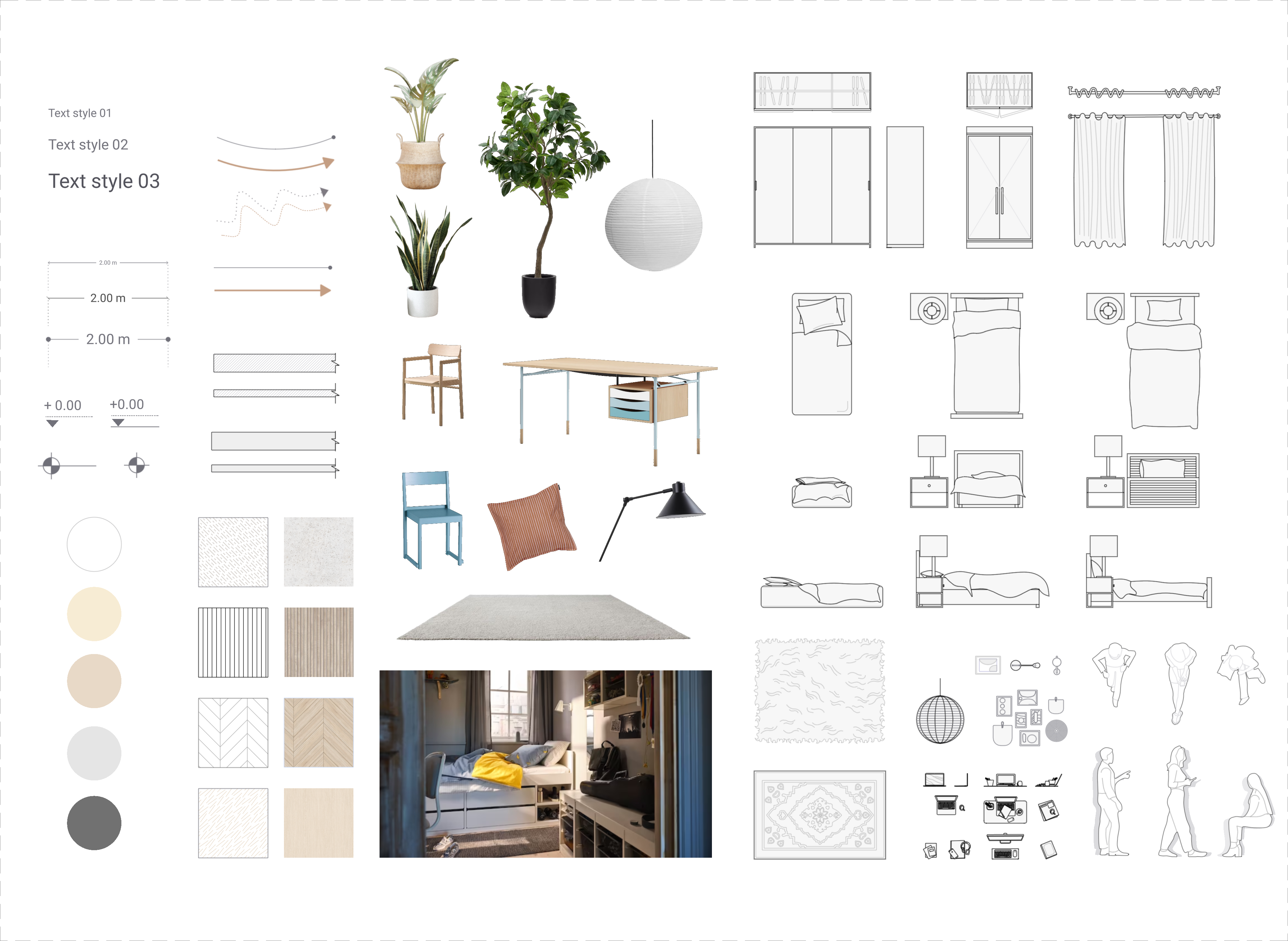
Child Bedroom Layout
This Child Bedroom layout prioritizes safety, creativity, and comfort. Designed to accommodate playful energy, it includes space for a bed, storage, and a play area with soft furnishings.
When to Use This Layout?
Perfect for homes with young children, this layout offers flexibility to adapt as the child grows. It’s ideal for parents who want a mix of function and fun, with plenty of open space for toys and creative activities.
Interior Design and Presentation Tips
Use CAD blocks to showcase practical storage solutions like under-bed drawers or toy chests. When presenting, illustrate playful wall textures and safe, soft furnishings from the template's style palette. Incorporate custom colors and mood boards to visually engage parents, emphasizing how the room can transform from playtime to bedtime.
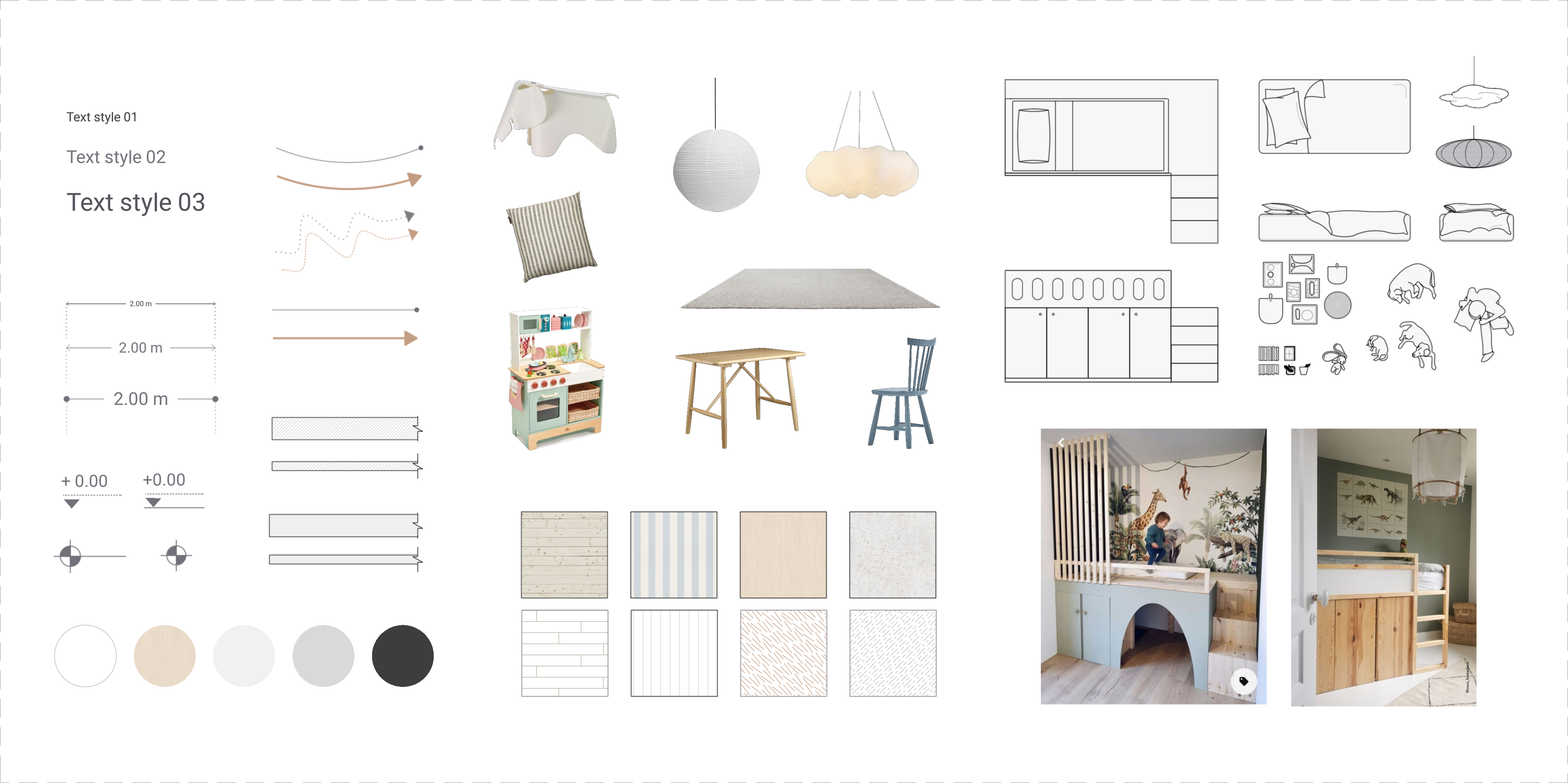
Student Bedroom Layout
The Student Bedroom template is designed to optimize small spaces, incorporating compact storage and a study area within a limited footprint. It’s functional while maintaining a cozy atmosphere for focused study sessions and relaxation.
When to Use This Layout?
Best for student housing, apartments, or shared accommodations where space is limited. It’s ideal for clients who need a streamlined design that balances privacy and functionality in tight living quarters.
Interior Design and Presentation Tips
Incorporate multifunctional furniture and clever storage solutions using Rayon’s CAD blocks. Present a minimalist design that emphasizes natural light and clean lines, helping clients visualize a clutter-free, productive space. The mood board can also highlight materials like plywood or lightweight furniture to keep the room feeling open and airy despite its compact size.
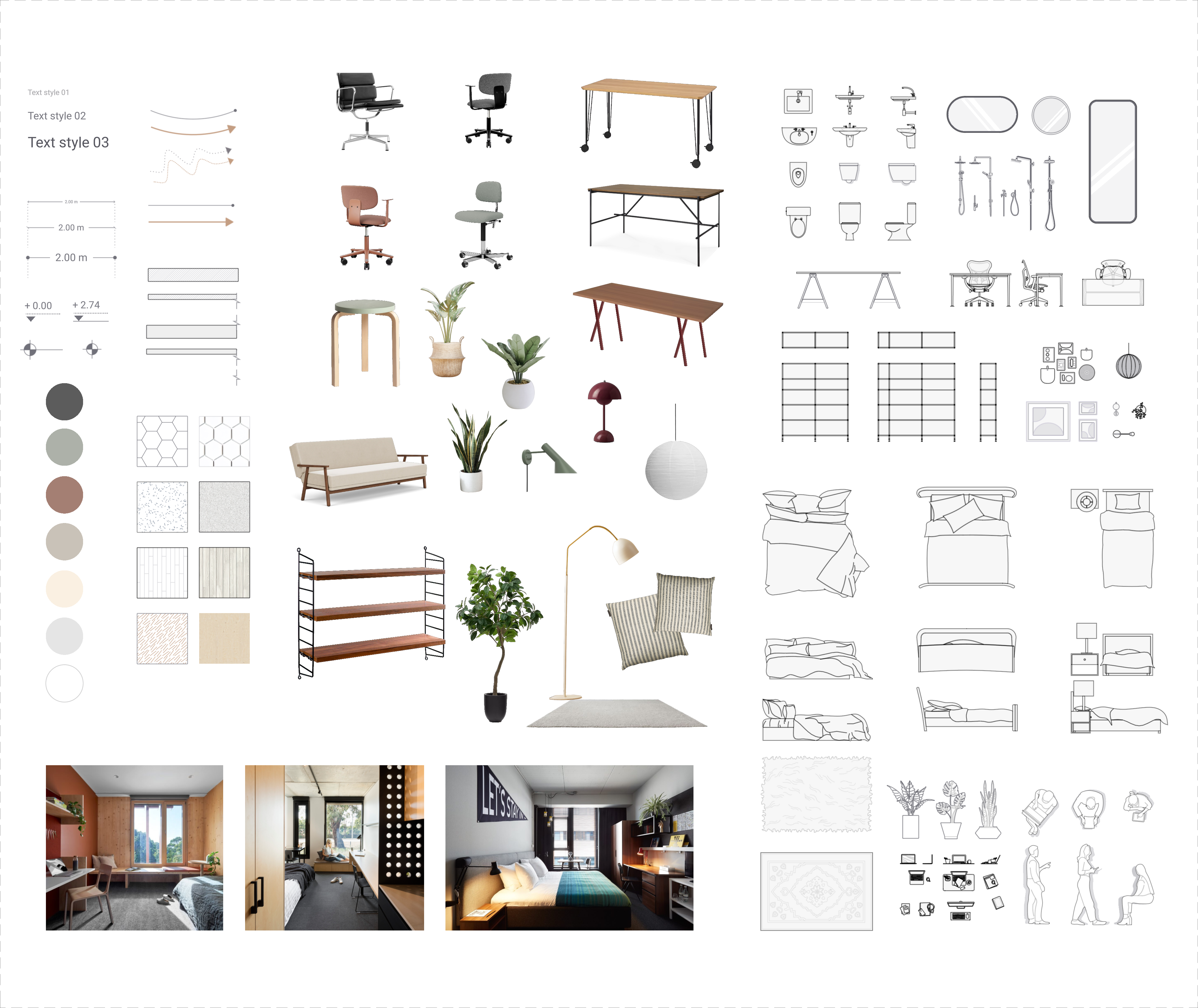
Conclusion
Whether you're designing for couples, students, or families, our bedroom layout templates offer versatile solutions to fit a wide range of client needs. These customizable templates give you access to professional floor plans, elevations, and CAD blocks, streamlining your design process while allowing creative freedom.
How Rayon Can Help Interior Designers for their Bedroom Interior Designs:
- Customize Plans with Different Styles: With our library of styles, including textures and hatches, you can easily adjust your plans to fit any design aesthetic.
- Add Volume and Specific Objects: Our 2,000 2D blocks enable you to illustrate spaces with ease, from lighting fixtures to storage units.
- Precision Design: Use Rayon's precision tools to craft beautiful and precise layouts that meet the needs of your clients.
