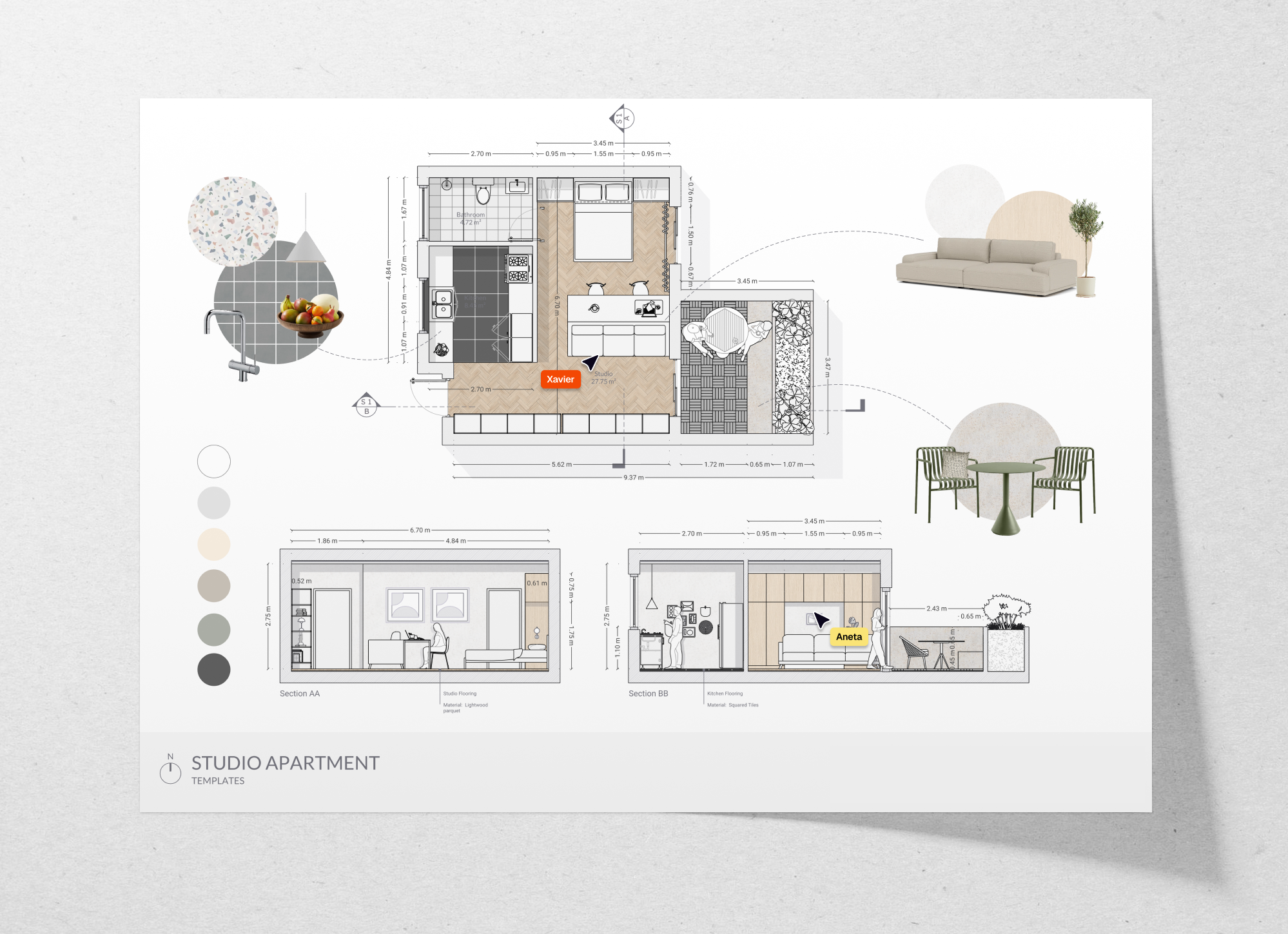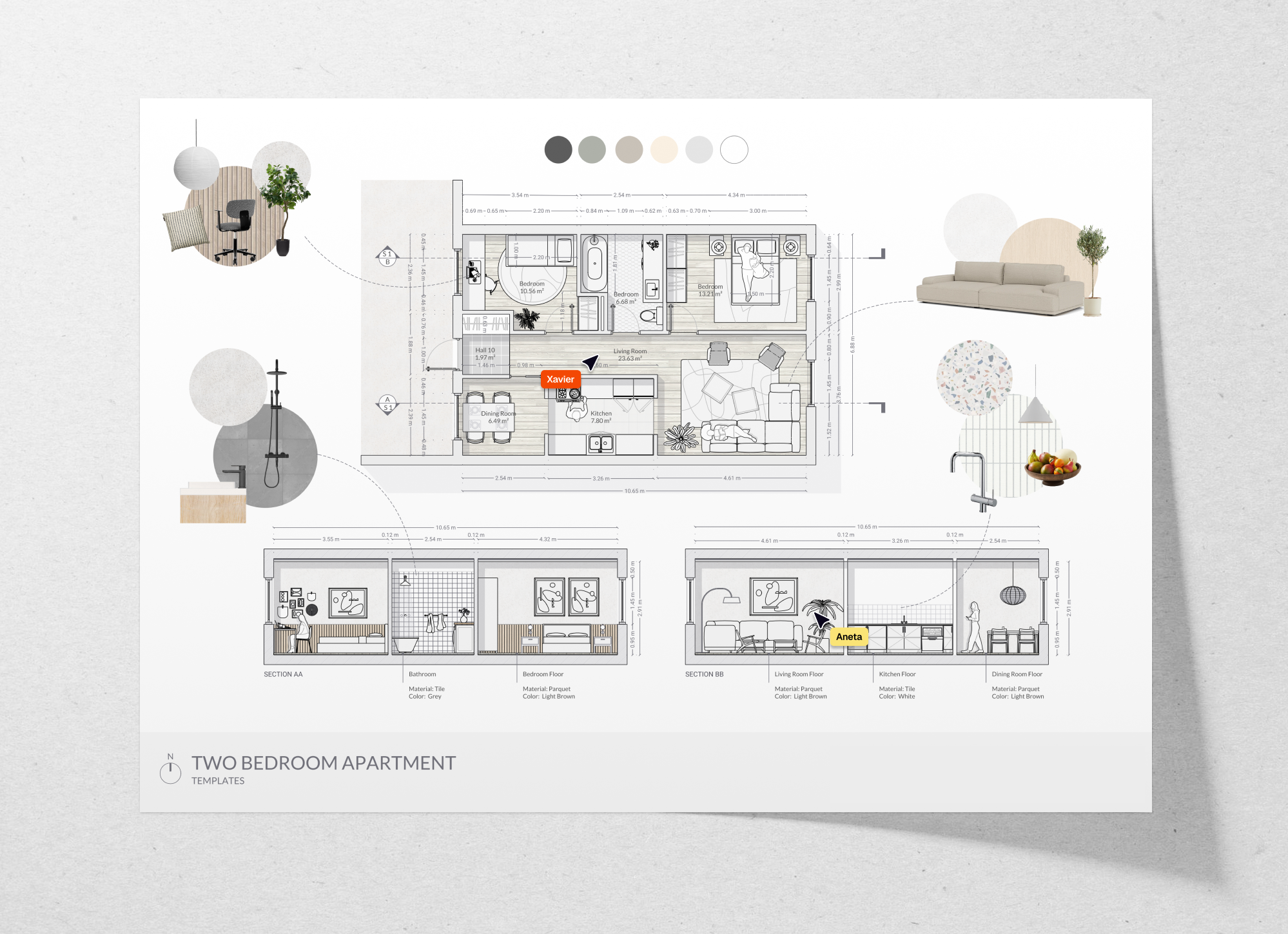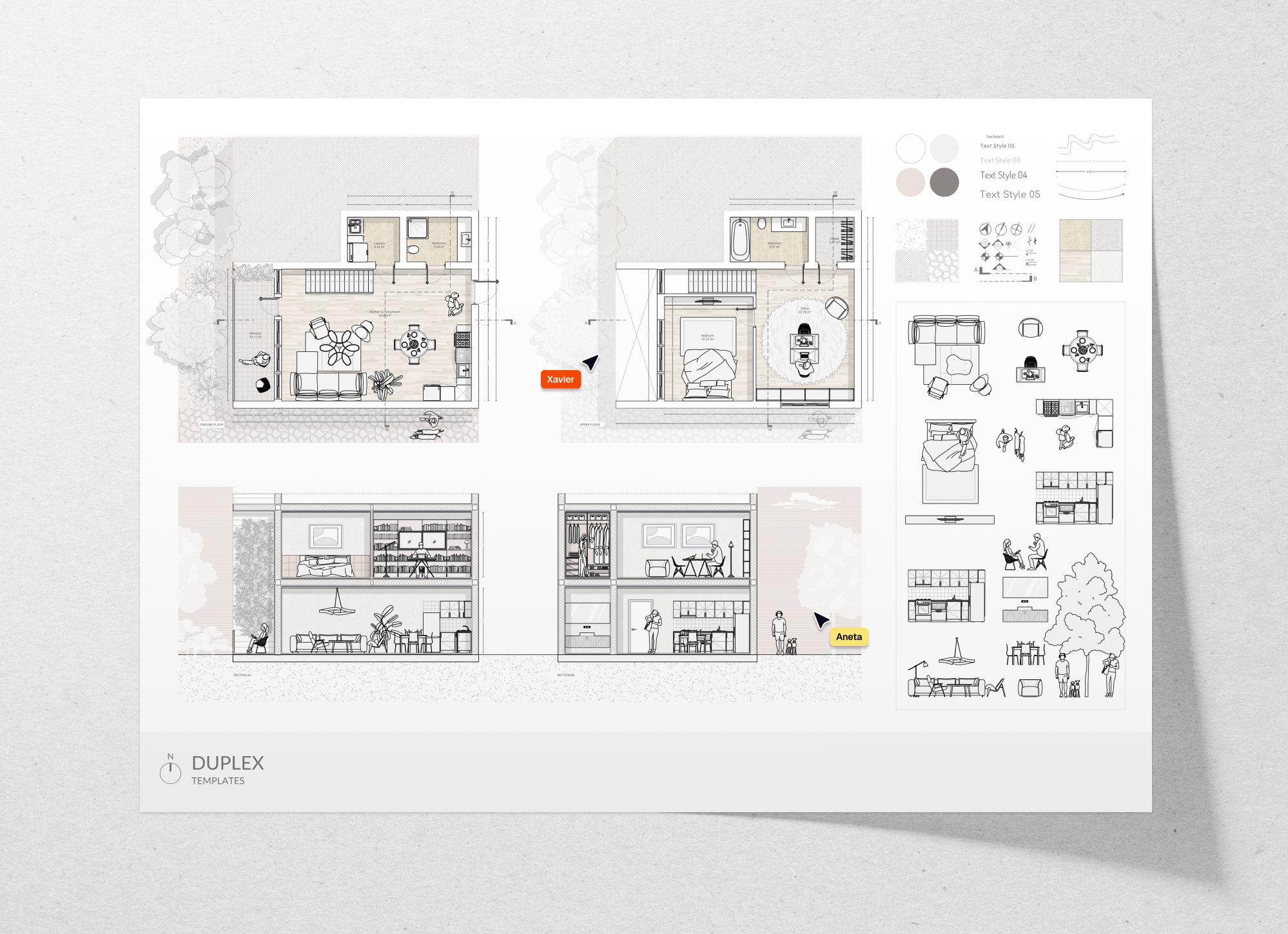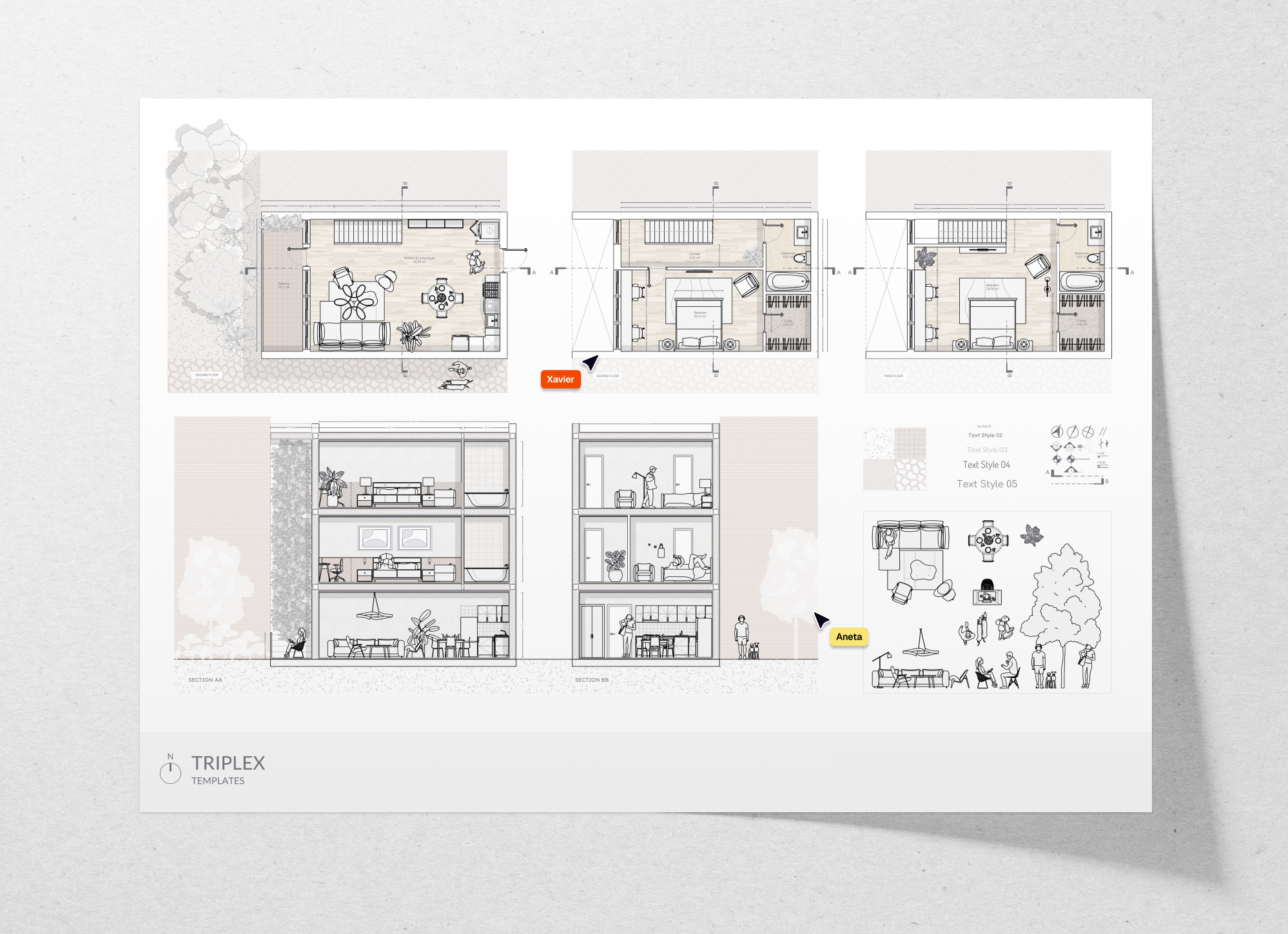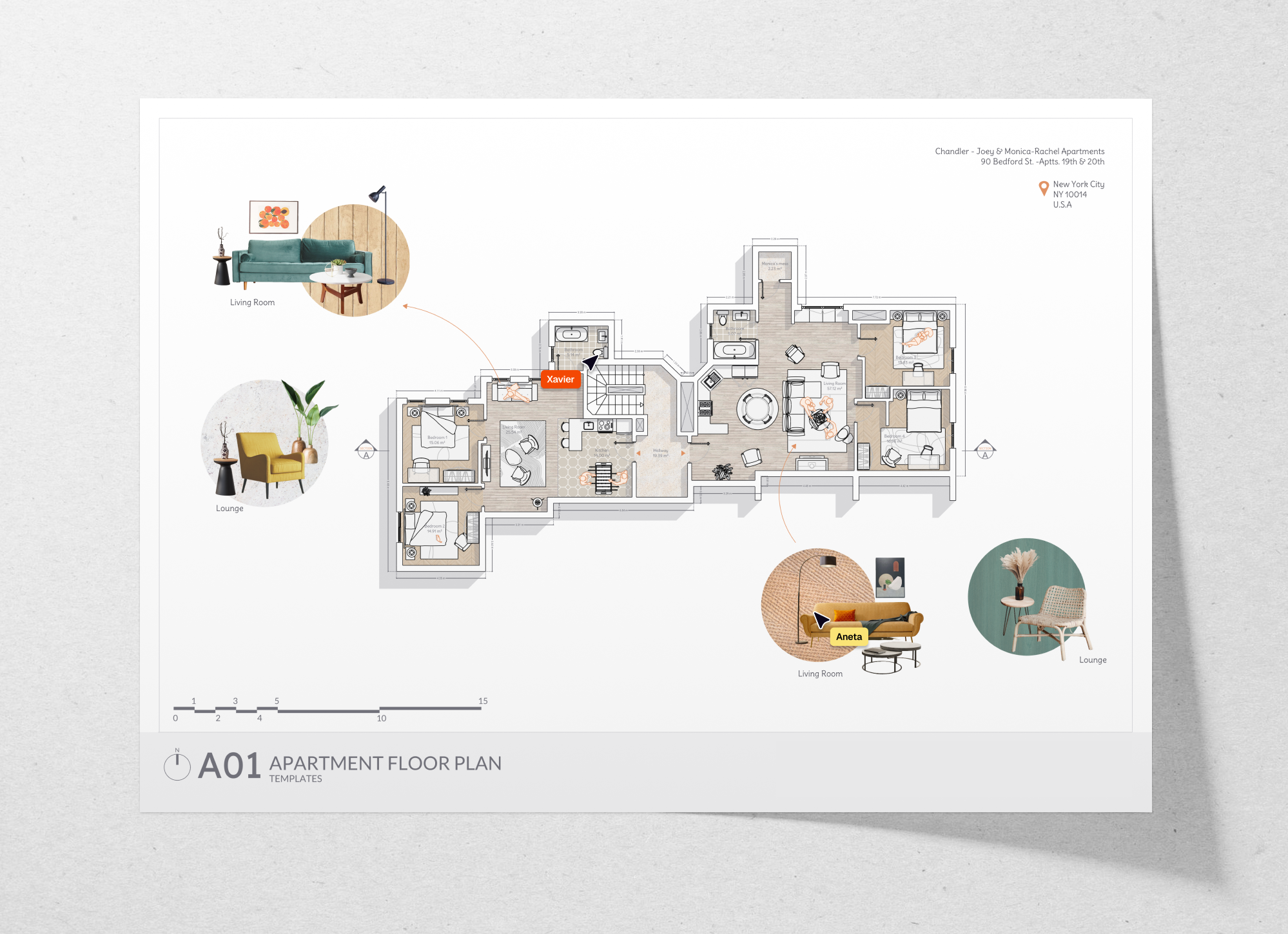Apartment layouts: 5 templates for designers and architects
Explore five versatile apartment layout templates, including studio, duplex, and the famous Friends apartment. Each layout is designed to maximize functionality and style, with free access to floor plans, sections, elevations, and mood boards through Rayon. Perfect for interior designers and architects looking to create inspiring apartment designs.

Designing effective apartment layouts requires a blend of creativity and technical skill, especially for interior designers and architects striving to balance functionality and aesthetics. In this article, we present five ready-made apartment layout templates, each tailored to different apartment types, including studios, two-bedroom apartments, duplexes, triplexes, and even the iconic Friends apartment from the TV show. These templates, accessible for free on Rayon, include floor plans, sections, elevations, CAD blocks, and mood boards to simplify your design process. With these resources, you can create optimized, beautiful apartment layouts without starting from scratch.
1. Studio apartment layout
Studio apartments combine all living areas—sleeping, dining, and kitchen—into one compact space. This layout is particularly common in urban environments where maximizing square footage is essential. Designing a functional and visually appealing studio requires thoughtful zoning and efficient furniture solutions.
Get our studio apartment layout template for a fully detailed plan, including floor layouts, CAD blocks, and a mood board for design inspiration.
Key elements to include:
- Zoning strategies: Use subtle dividers like rugs, lighting, or low-profile partitions to create zones for sleeping, cooking, and relaxing without fully enclosing the spaces.
- Multi-functional furniture: Opt for pieces like sofa beds, foldable dining tables, and modular storage units. This flexibility allows the apartment to serve multiple purposes throughout the day.
- Storage solutions: Vertical storage is invaluable in studios. Use tall shelves, wall-mounted cabinets, or even under-bed storage to keep the space organized without consuming floor area.
- Natural light: Studio apartments often benefit from large windows. Avoid blocking these light sources, as natural light helps visually expand the space.
Design and technical recommendations:
- Clear circulation: Position furniture and storage units in a way that doesn’t obstruct movement within the apartment. Ensure that there’s a logical flow from one zone to another.
- Balance openness with functionality: While open layouts are desirable, ensure that each function within the studio has a defined area. Overcrowding can make the space feel chaotic.
- Lighting layers: Incorporate task, ambient, and accent lighting to add depth. Track lighting and sconces are ideal as they save floor space, and dimmable options can adjust the ambiance as needed.
Considerations for designers:
- Noise control: Since studios lack closed rooms, soundproofing can help create a quieter, more private environment. Consider materials and finishes that reduce noise, especially in areas that divide the living area from neighboring units.
- Privacy within openness: While studios are open by nature, consider small alcoves or partial partitions to create a sense of privacy in sleeping areas without fully closing them off.
2. Two-bedroom apartment layout
Two-bedroom apartments provide separate sleeping quarters, a shared living space, a kitchen, and a bathroom, making them suitable for families, roommates, or couples. This layout balances privacy and shared living areas, catering to diverse occupant needs.
Access our two-bedroom apartment layout template, featuring floor plans, sections, and CAD blocks to support efficient design workflows.
Key elements to include:
- Bedroom placement: Position bedrooms for privacy, ideally with a buffer space like a bathroom, hallway, or storage closet between them.
- Living and dining zones: Use open-plan designs to connect the kitchen and living area, enhancing the sense of space while maintaining distinct functional zones.
- Dedicated storage: Built-in closets and cabinetry reduce clutter and help maintain a clean, organized space, which is especially useful for families.
- Flexible layout options: Design the layout to accommodate various furniture arrangements, allowing residents to personalize their space based on their lifestyle.
Design and technical recommendations:
- Efficient flow: Ensure a smooth flow between the entryway, living area, kitchen, and bedrooms. Open plans work well but consider adding partitions or furniture to subtly delineate spaces without creating barriers.
- Optimized lighting: Incorporate natural and artificial lighting in every room. Use ceiling lights in living areas and bedside lamps in bedrooms to offer both functional and ambient lighting options.
- Acoustic privacy: Soundproof walls between bedrooms and living areas can improve privacy, especially if the apartment is shared. Use materials like acoustic panels or sound-dampening curtains where full soundproofing isn’t possible.
Design insights for clients:
- Privacy vs. connectivity: Two-bedroom layouts should balance open spaces with privacy, especially in the bedrooms. Consider clients’ needs and adjust the layout to offer a combination of connected and secluded spaces.
- Adaptability for future needs: Allow for future flexibility in the layout, such as the potential to convert one of the rooms into a home office or nursery.
3. Duplex apartment layout
Duplex apartments span two floors, often with the communal spaces on the lower level and private bedrooms on the upper. This layout offers a unique house-like experience within an apartment setting, making it ideal for families or individuals seeking defined areas for socializing and relaxation.
Get our duplex apartment layout template, offering a complete plan, sections, and elevations to streamline your design process.
Key elements to include:
- Defined levels: Use the lower floor for shared spaces like the kitchen, dining, and living rooms, while keeping bedrooms and bathrooms on the upper floor for privacy.
- Staircase integration: Position the staircase thoughtfully to avoid cutting into usable space. For compact duplexes, a spiral staircase can save floor space, while an open staircase can add visual interest.
- Natural division: Floors naturally separate public and private spaces, so use this to create a clear distinction between social and intimate areas.
- Outdoor connection: Duplex apartments often benefit from balconies or terraces, particularly if they’re positioned off the main living area.
Design and technical recommendations:
- Efficient staircase design: Choose a staircase style that complements the space, considering both aesthetics and functionality. Open staircases provide a sense of spaciousness, while enclosed ones offer privacy.
- Ventilation across levels: Ensure that both floors receive adequate ventilation and temperature control. Duplex apartments can benefit from zoning HVAC systems to maintain comfort on each level.
- Lighting across floors: Use a combination of ceiling lights, wall sconces, and floor lamps to illuminate each level independently. Large windows on the lower level can help natural light flow into upper spaces.
Insights for clients:
- Separate yet connected spaces: Duplex layouts are ideal for clients who desire a balance between privacy and connected living areas, making them perfect for families or those needing defined zones for work and leisure.
- Visual cohesion across floors: While levels are distinct, ensure a cohesive design language. Use consistent materials, colors, or textures to create a seamless aesthetic across the apartment.
4. Triplex apartment layout
Triplex apartments, spanning three floors, provide extensive living space and distinct zones for different functions. Often designed with separate levels for living, sleeping, and working, triplex layouts are suited for clients looking for a house-like experience within an apartment building.
Access our triplex apartment layout template for a fully detailed plan, ideal for creating efficient, well-zoned spaces across multiple floors.
Key elements to include:
- Purpose-driven floors: Assign each floor a specific purpose (e.g., living spaces on the first, bedrooms on the second, and recreational or office areas on the third) to ensure efficient use of space.
- Strategic staircase placement: Ensure the staircases do not divide usable space excessively on each floor. Consider an open riser design if vertical integration and light flow are priorities.
- Natural light distribution: Utilize skylights, large windows, or transparent railings to ensure light reaches all levels, particularly in centrally located staircases.
Design and technical recommendations:
- HVAC zoning: Install separate HVAC zones for each floor to allow for customized temperature control, which is essential in multi-story units.
- Flexible room functions: Consider clients’ evolving needs by designing adaptable spaces (e.g., converting a top-floor office into a guest room). This flexibility adds long-term value.
- Lighting solutions for tall spaces: If the triplex includes double-height spaces, use pendant lights or tall floor lamps to illuminate these areas effectively.
Client benefits:
- Distinct areas for varied lifestyles: Triplex layouts allow clients to dedicate floors for work, rest, and play, catering to diverse needs within the same apartment.
- A house-like experience: The vertical separation of space can mimic the experience of living in a house, which is often desirable in urban apartments.
5. The Friends apartment layout
The iconic Friends apartment layout is open and social, with defined zones for lounging, dining, and cooking. Known for its unique blend of style and function, this layout offers a practical, inviting setup suitable for entertaining and daily living.
Explore our Friends-inspired apartment layout template, featuring floor plans, elevations, CAD blocks, and a mood board to bring this iconic design to life.
Key elements to include:
- Open-plan living space: Connect the kitchen, dining, and living areas in one continuous space to promote social interaction and flow.
- Eclectic style: Add personalized elements through unique furnishings, eclectic decor, and open shelves for visual interest.
- Multi-functional zones: Each area serves dual purposes, from the dining area doubling as a workspace to the kitchen serving as a social hub.
Design and technical recommendations:
- Flexible furnishings: Select modular furniture that can adapt to multiple uses, especially for entertaining or hosting guests.
- Clear sightlines: Maintain open sightlines between zones to enhance the social feel of the space. This allows for easier movement and interaction between guests and residents alike.
- Efficient storage solutions: Maximize the use of built-in cabinetry and open shelving to keep essentials accessible without crowding the space. In a social apartment layout like this, visible storage can also be a design feature.
- Layered lighting: Include a mix of ambient, task, and accent lighting to create a cozy and adaptable atmosphere. Overhead lighting in the kitchen, table lamps in the living room, and pendant lighting in the dining area all contribute to the layered effect.
Design insights for clients:
- Social layout for entertaining: The open-plan design makes this layout ideal for clients who frequently entertain or prefer communal living spaces.
- Creative freedom in decor: The Friends apartment layout invites a mix-and-match style, allowing clients to express their personality through varied furniture, textures, and colors.
Conclusion
Designing effective apartment layouts requires a blend of creativity and technical expertise to balance functionality, aesthetics, and flow. Whether you’re working on a compact studio, a multi-level triplex, or recreating the iconic Friends apartment, having a well-structured layout is essential for creating spaces that meet client needs and optimize every square meter.
Each of the templates provided in this guide is accessible on Rayon, complete with floor plans, elevations, CAD blocks, and mood boards to support your design process.
In addition to templates, you can also browse our assets libraries, where we gather free CAD blocks.
With these resources, architects and interior designers can speed up their workflow, allowing for customization while providing a solid starting point for each unique apartment layout.
