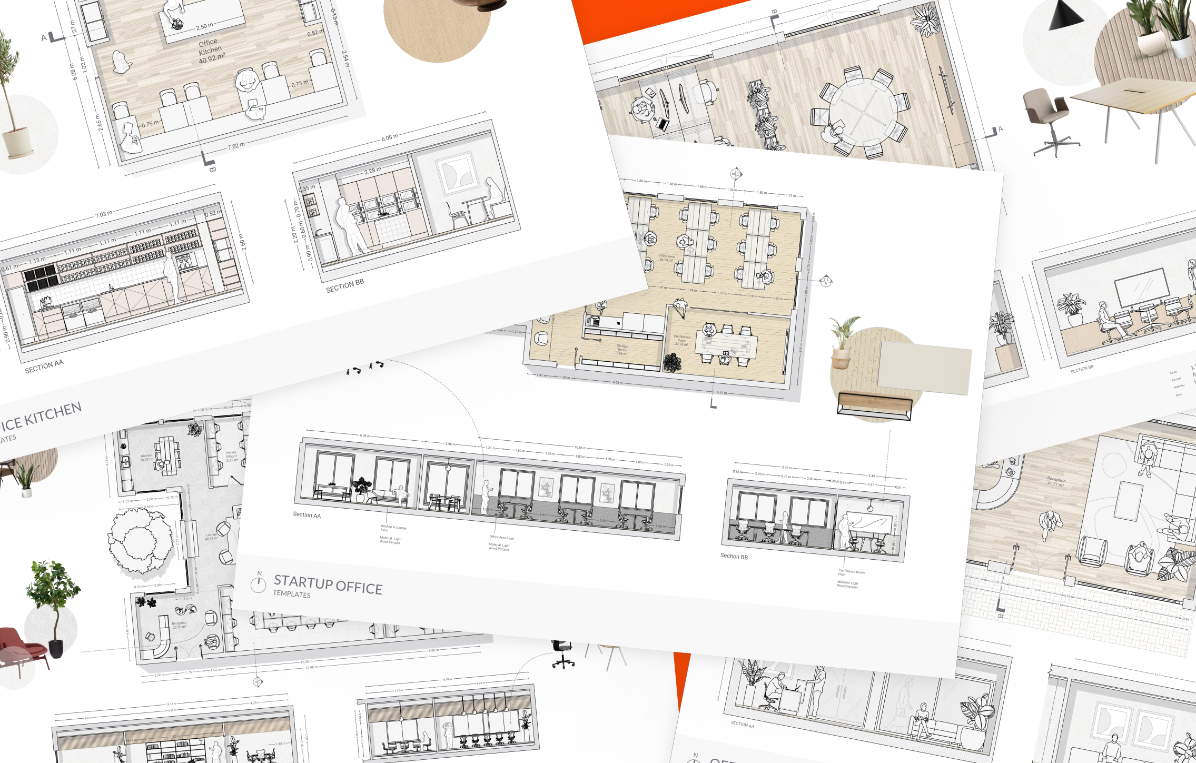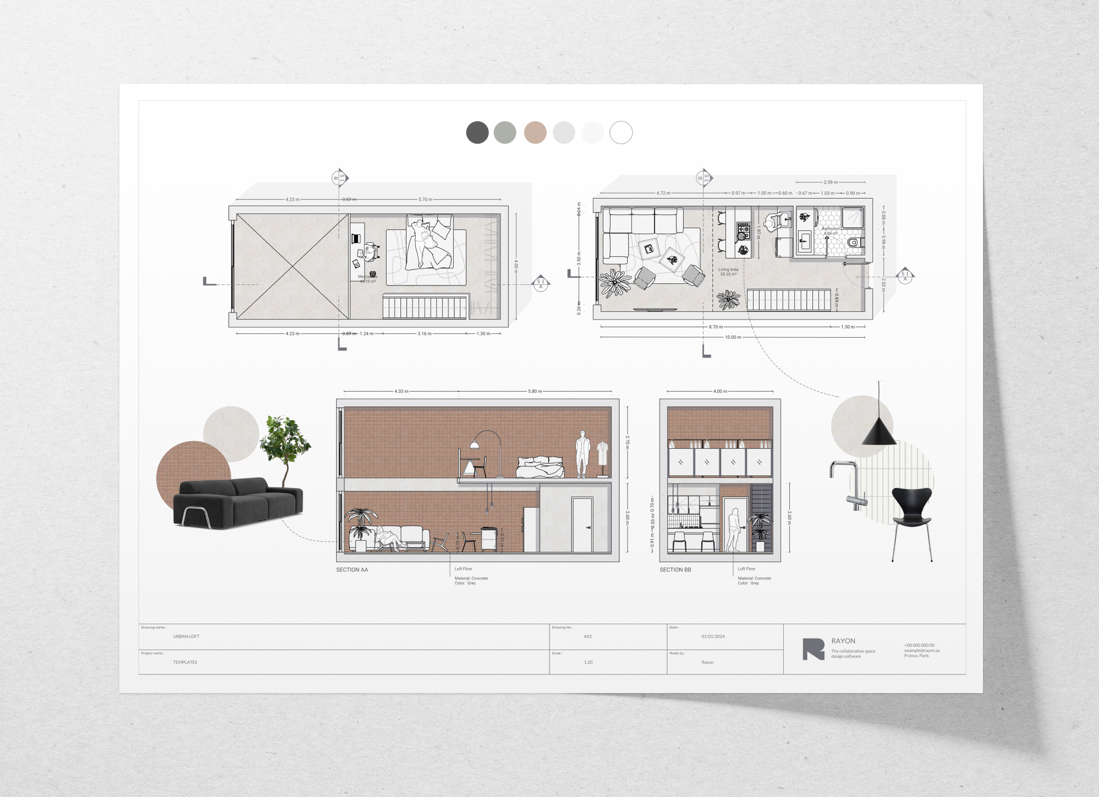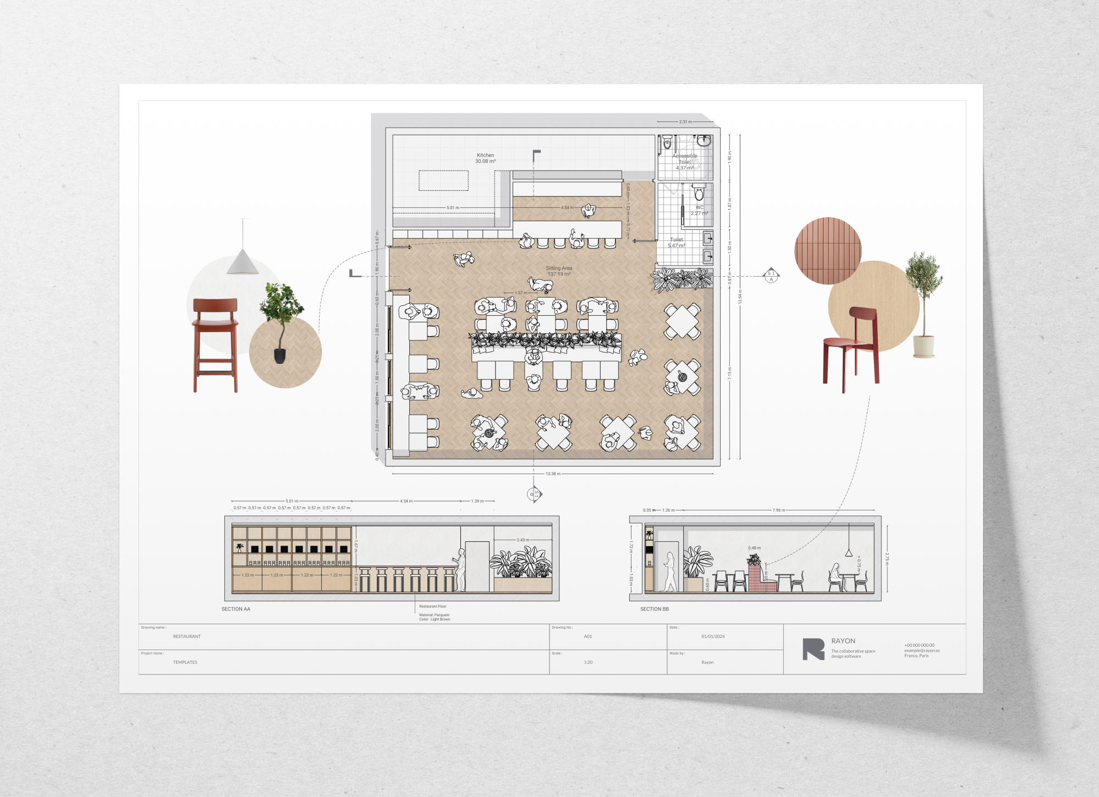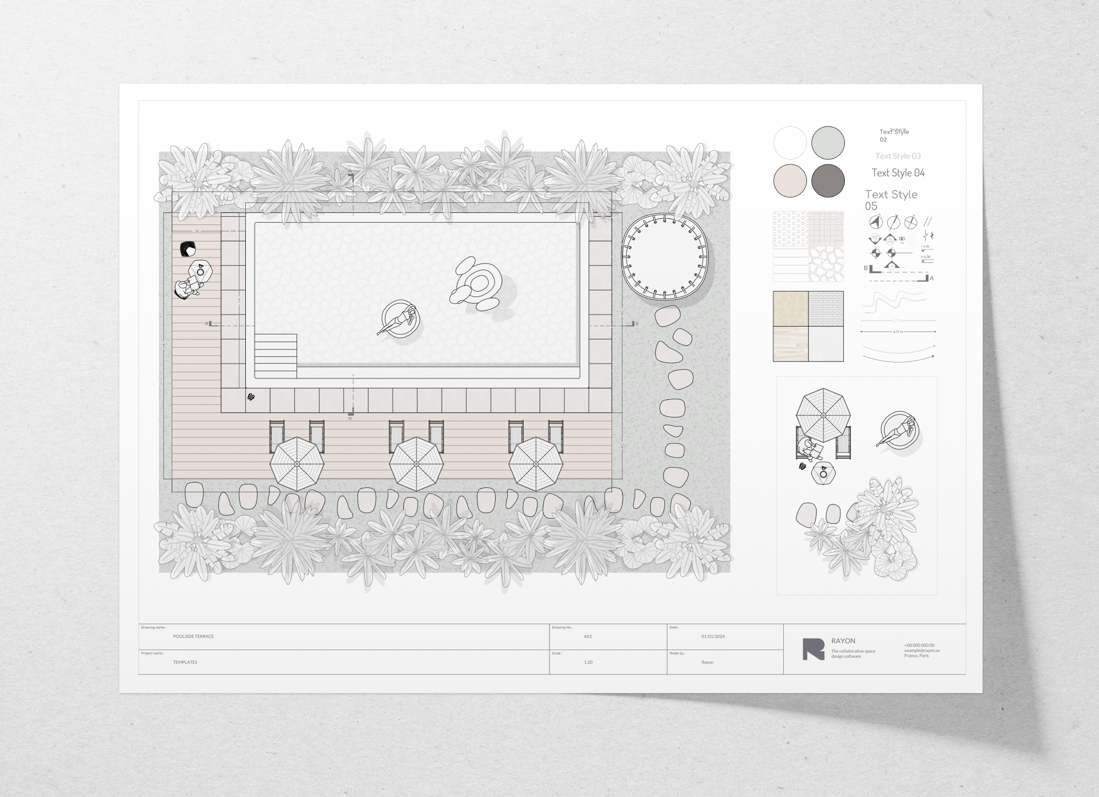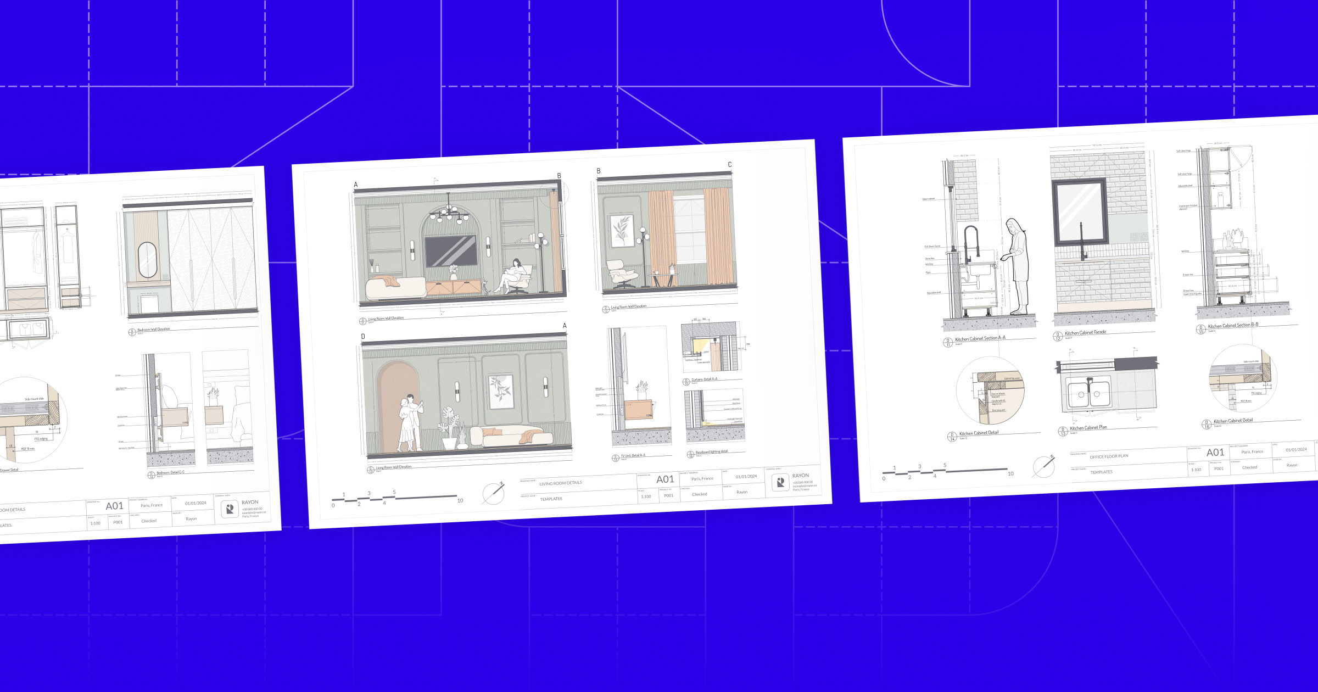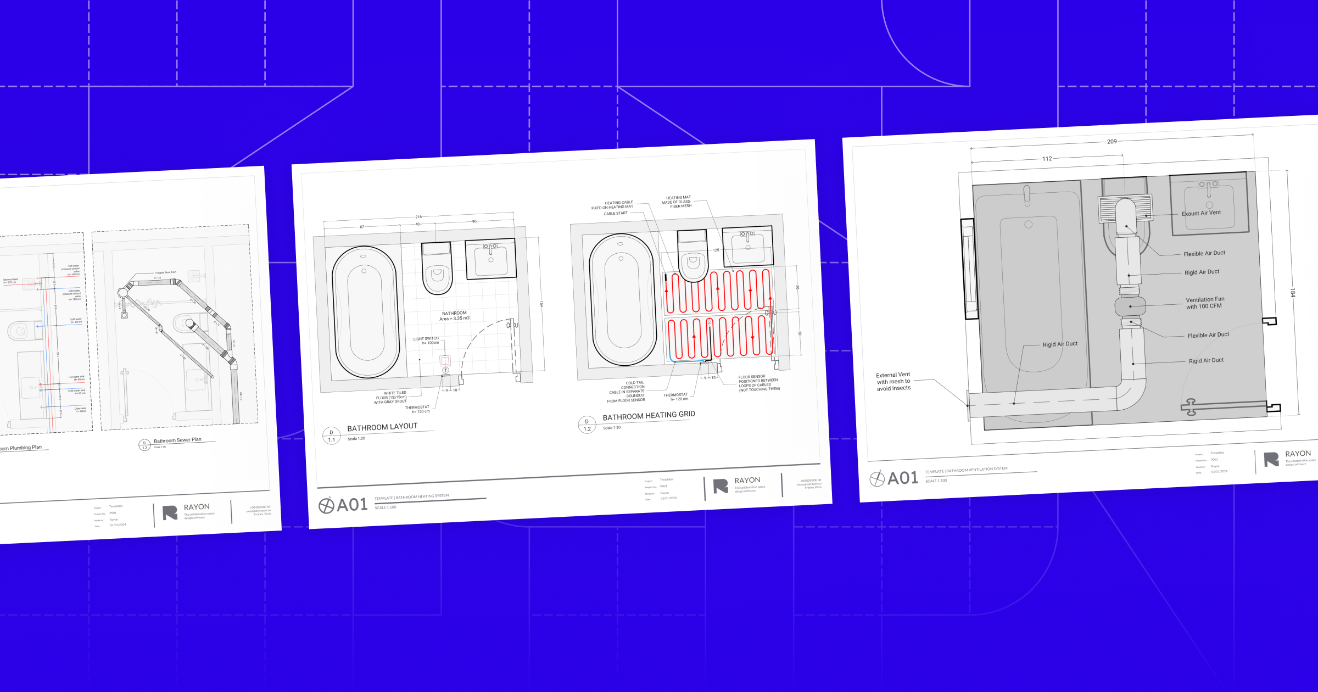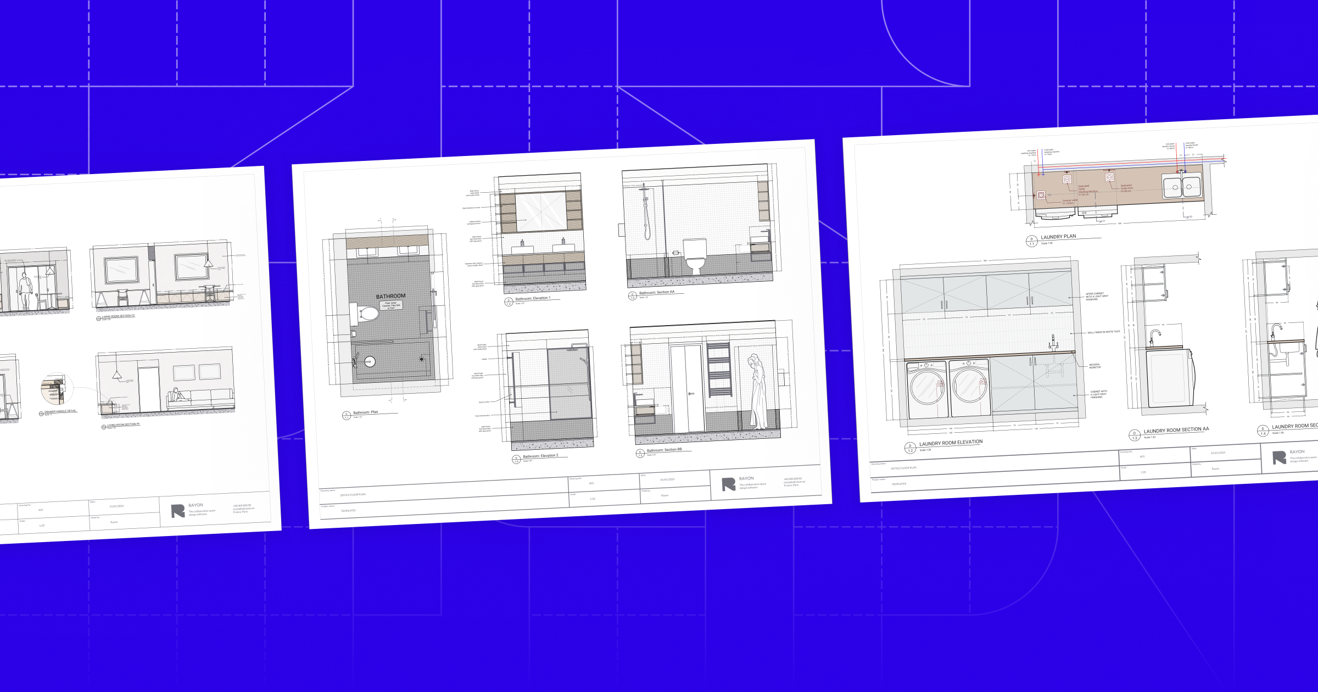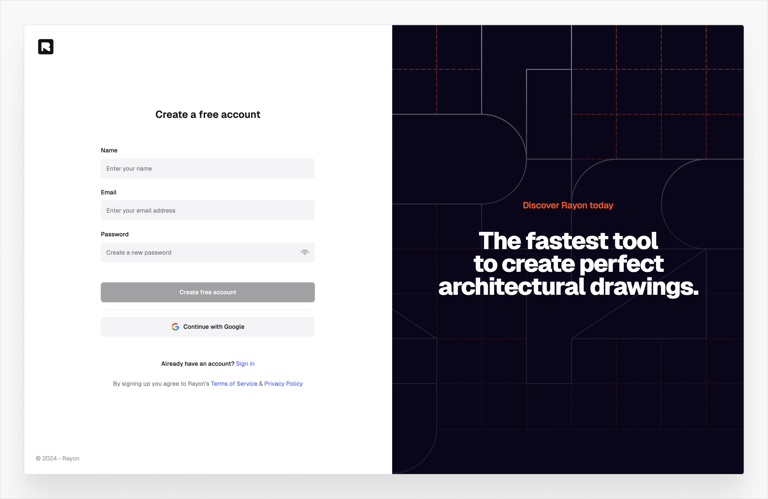70+ Floor Plan Templates for Architects and Interior Designers
Explore Rayon's library of 70+ professional floor plan templates, crafted by and for interior designers and architects. From residential to commercial projects, these customizable designs speed up your workflow and spark creativity.

Designing a space from scratch can be time-consuming and overwhelming, even for the most experienced architects and interior designers. That’s where Rayon’s floor plan templates come in. Crafted by professionals, for professionals, these templates combine creativity and precision to help you save time, spark inspiration, and elevate the quality of your projects. With over 70 meticulously curated designs—ranging from residential layouts to commercial plans and beyond—Rayon’s library is the ultimate resource for turning your vision into reality. Let’s dive in!
1# Why Use Floor Plan Templates?
At their core, floor plan templates serve two primary purposes for architects and designers:
A.Inspiration
Every designer knows the value of seeing how others approach a project. Rayon's templates are crafted by experienced architects and interior designers, offering you a glimpse into their thought process, style, and techniques.
- Explore proven designs: From residential layouts to commercial spaces, these templates showcase thoughtful solutions to common design challenges.
- Spark creativity: Use them as a springboard for your own ideas, adapting their concepts to fit your unique project.
- Expand your perspective: Discover new approaches to layouts, styles, and spatial arrangements that you might not have considered before.
B. Pre-made resources
Why reinvent the wheel when you can build on a solid foundation? Rayon's templates come fully equipped with everything you need to kickstart your project: layouts, styles palette, blocks, mood board images, etc.
In short, templates help you save time without sacrificing quality.
By starting with a professionally crafted base, you eliminate the need to design from scratch. This allows your team to:
- Focus on refining and personalizing the design rather than handling repetitive tasks.
- Meet tight deadlines without compromising on quality.
- Collaborate more efficiently, using templates as a common starting point.
Floor plan templates empower designers to blend inspiration with efficiency, ensuring every project begins with a solid foundation and ends with a creative flourish. Whether you’re brainstorming new ideas or streamlining your workflow, these tools are invaluable for any design team.
2# Rayon’s Library of Floor Plan Templates
Rayon’s library of 70+ floor plan templates is a curated collection tailored for architects and interior designers. Each template combines professional craftsmanship with practical utility, offering an unparalleled resource for your projects. In a nutshell, our library of floor plan is:
- Free and accessible: Simply sign up to get the entire library at no cost.
- Made by professionals: Templates crafted by designers for designers.
- Ready for customization: Adapt layouts, add details, and personalize styles effortlessly.
Crafted by experts
What sets Rayon apart is the people behind the templates. Every design is created by experienced architects and interior designers who know exactly what professionals need. These templates are built with precision, ensuring they’re not just functional but also aligned with industry standards.
A diverse and organized Library
Rayon’s templates are categorized to fit a wide variety of projects, making it easy to find the perfect match:
- Residential spaces: From compact apartments to luxury villas, including layouts for kitchens, bedrooms, and entire homes.
- Commercial and retail spaces: Offices, boutique stores, coffee shops, and more.
- Specialty spaces: Unique designs like Poolside Terraces, Urban Lofts, and Dormitories.
This categorization ensures efficiency, helping you navigate and select the right template without hassle.
A comprehensive design package
Each template in the library includes far more than just a floor plan:
- Styles palette: Predefined colors, textures, and hatches ensure your designs look polished and cohesive.
- CAD blocks: Professionally crafted furniture, fixtures, and architectural elements make customization effortless.
- Mood board images: Curated visuals help you set the tone and direction for your project.
- Sections and elevations: When relevant, these additional views offer a complete representation of the space.
These features make Rayon’s templates not just a starting point, but a complete toolkit for creating stunning, professional-grade designs. Rayon’s templates are your secret weapon for efficiency, quality, and creativity. Whether you’re working on a residential project, a commercial venture, or a unique concept, Rayon's library equips you with the resources to succeed.
3# Examples of floor plans templates
Urban loft floor plan
The Urban Loft template captures the essence of a modern industrial design, perfect for urban living.
- Layout: A compact 2-floor design featuring a ground floor of 35 square meters.
- Ground floor: Includes a cozy living area with an L-shaped sofa, a small kitchenette, and a bathroom.
- Upper floor: A mezzanine bedroom with a small workspace featuring a desk.
- Materials and Aesthetic:
- Walls: Exposed brickwork that reflects a classic industrial style.
- Floor: Grey concrete for a sleek and minimalist finish.
- Additional Features: The template includes detailed sections and elevations, along with CAD blocks for furniture, adding depth to the design.
This template is ideal for small urban apartments and lofts, offering an industrial charm that appeals to young professionals and city dwellers.
Restaurant floor plan
The Restaurant template is a versatile layout suitable for casual or upscale dining establishments.
- Layout:
- Sitting area: A spacious 137 square meters, designed to maximize seating capacity without compromising comfort.
- Kitchen: A 30 square meter professional-grade kitchen layout for efficient workflow.
- Facilities: Includes restrooms with an accessible toilet to ensure compliance with accessibility standards.
- Materials and Aesthetic:
- Floor: Light brown parquet flooring adds warmth and elegance to the dining space.
- Additional Features: Includes two detailed section views, showing spatial arrangements and elevations for a complete understanding of the layout.
This template is perfect for architects and designers planning restaurant interiors, blending functionality with an inviting ambiance.
Poolside terrace floor plan
The Poolside Terrace template offers a luxurious outdoor setting, perfect for high-end residential or hospitality projects.
- Layout:
- Pool: A spacious pool surrounded by a stylish terrace area with sun loungers and a trampoline for relaxation.
- Landscape: Features lush greenery and landscaped elements for an inviting outdoor environment.
- Materials and Aesthetic:
- Terrace: Wood decking adds warmth, while the surrounding grass creates a seamless blend with the natural environment.
- Additional Features: The template includes two section views of the pool, showcasing its depth and connection to the terrace design.
This template is ideal for luxury villa projects or resorts, combining practicality with a sophisticated aesthetic.
4# Looking for something else than floor plans? Explore our other templates categories
Rayon library goes beyond floor plan templates, offering a comprehensive library of resources to streamline your projects. Whether you’re working on millwork details, technical plans, or architectural presentations, Rayon's expertly crafted templates are here to help.
Millwork Drawings: precision for custom furniture and cabinetry
Millwork templates provide the perfect foundation for designing bespoke furniture, cabinetry, and built-ins, ensuring precision and functionality.
Examples of millwork templates:
- Custom Wardrobe Millwork Drawing: An elegant wardrobe system, customizable for any space.
- Kitchen Cabinetry Millwork Drawing: A detailed design for a functional and stylish kitchen island.
- Banquette Seating with Storage: A practical design combining seating and hidden storage.
Technical Plans: essential for building functionality
Technical plans in Rayon cover everything from plumbing to electrical layouts, making it easier to ensure every system in your project is efficient and compliant.
Examples of technical plan templates:
- Bathroom Plumbing and Piping Plan: An optimized layout for water flow and drainage.
- Apartment Lighting Plan: A complete guide to effective lighting design.
- Kitchen Ventilation Plan: Ensures proper airflow and compliance with safety standards.
Elevation and Section Templates: visualize vertical design
Rayon’s elevation and section templates make it easy to communicate the vertical and structural aspects of your designs with clarity and precision.
Examples of elevation and section templates:
- Staircase Elevation and Section: A precise template for functional and aesthetic staircase design.
- Kitchen Section and Elevation Drawing: Highlighting cabinetry, countertops, and appliances.
- Bathroom Section and Elevation Drawing: A complete view of a bathroom’s interior details.
5# How to Access Rayon's Templates
Accessing Rayon’s professional-grade templates is simple and straightforward. Follow these three steps to unlock and start using our library of 70+ templates:
Sign Up for free
Getting started is easy—just create a Rayon account for free. Signing up gives you instant access to the entire library of templates, as well as Rayon's powerful design tools.
Browse the floor plan templates library
Once you’ve signed in, head to the Templates tab in your Rayon app. From here, you can:
- Browse by category: Explore templates organized by type, such as floor plans, millwork drawings, technical plans, and elevations.
- Search for specific templates: Use the built-in search bar to find exactly what you need, whether it’s a living room layout, cabinetry drawing, or electrical plan.
Note that you can also publish your own templates in Rayon.
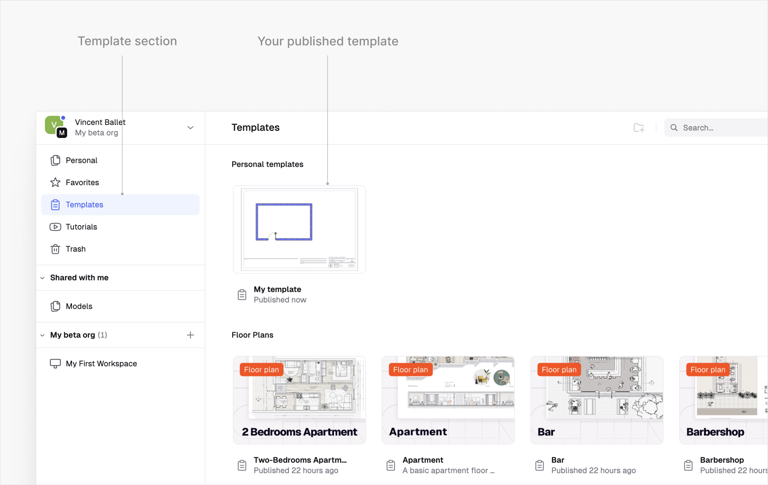
Open and customize
Click on any template to open it in Rayon’s intuitive editor. From there, you can:
- Customize Layouts: Adjust dimensions, reposition furniture, or refine technical details.
- Personalize Styles: Modify colors, textures, and hatches to match your project’s aesthetic.
- Add Your Own Touch: Integrate additional elements using Rayon's CAD blocks or mood board features.
6# FAQs about Rayon floor plan templates
Here are answers to some of the most frequently asked questions about Rayon's floor plan templates, designed to help you make the most of this powerful resource:
Are these templates suitable for commercial or residential projects?
Yes, Rayon’s templates are suitable for both commercial and residential projects. Our library covers a wide range of categories, from residential layouts like apartments, villas, and bedrooms to commercial designs for restaurants, offices, and retail spaces. Whatever your project type, there’s a template to fit your needs.
Can I modify the layouts, styles, CAD blocks?
Absolutely! All templates in Rayon are fully customizable, giving you the flexibility to tailor every aspect of the design to your unique needs. Here’s what you can do:
- Styles: Change colors, textures, and hatches to align with your project’s aesthetic or branding.
- CAD Blocks: Add, remove, or reposition professionally crafted elements such as furniture, fixtures, and architectural details.
- Walls and openings: Modify walls, doors, and windows—adjust their dimensions, reposition them, or remove them entirely.
- Dimensions: Customize dimensions for specific layouts to fit your project’s exact specifications.
- Images: Add or replace mood board images, textures, or other visual references to match your design vision.
- Comments and annotations: Add notes, labels, or markups directly on the template to communicate ideas or document revisions.
Every component of the floor plan, from structural elements to decorative details, is editable. This level of customization ensures that Rayon templates are not just starting points—they’re flexible tools that can adapt perfectly to your creative process and project goals.
What software do I need to use these floor plan templates?
You only need Rayon’s web-based design platform to use and customize the templates. No additional software or installation is required—simply log in, open the template, and start designing directly in Rayon.
Who designed Rayon templates?
Rayon’s templates are crafted by a team of experienced architects and interior designers. Each template reflects professional expertise, ensuring that they meet the highest standards of functionality, precision, and style.
Why should I use Rayon templates instead of other floor plan templates?
Rayon’s templates stand out because they are:
- Crafted by Professionals: Designed by architects and interior designers with real-world experience.
- Complete Resources: Each template includes floor plans, CAD blocks, mood board images, styles palettes, and—when relevant—sections and elevations.
- Customizable and Accessible: Modify templates effortlessly using Rayon’s user-friendly platform, with no extra cost.
Do you plan to add new templates in the future?
Yes, we add new templates every month! Our team is constantly expanding the library to meet evolving industry needs and design trends. We regularly communicate new template releases through product updates sent by email. By signing up to Rayon, you’ll automatically receive those product updates (unless you decide to be removed from the list), so you never miss out on new resources.
Conclusion
Rayon’s floor plan templates offer the flexibility, precision, and professional quality architects and designers need to simplify their workflows. With a wide variety of options and new templates added monthly, they’re a practical resource for any project. Sign up to explore and customize templates that fit your creative process.
