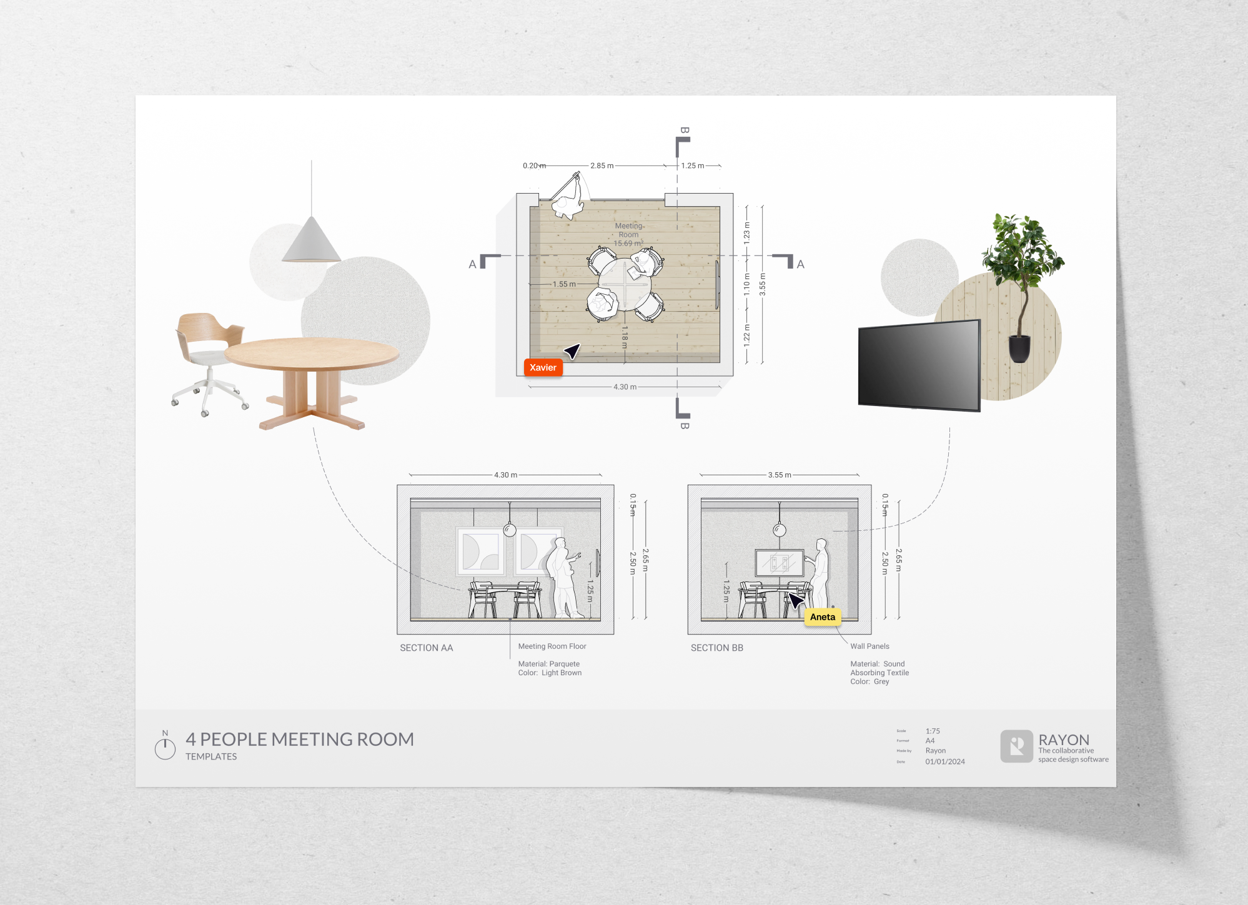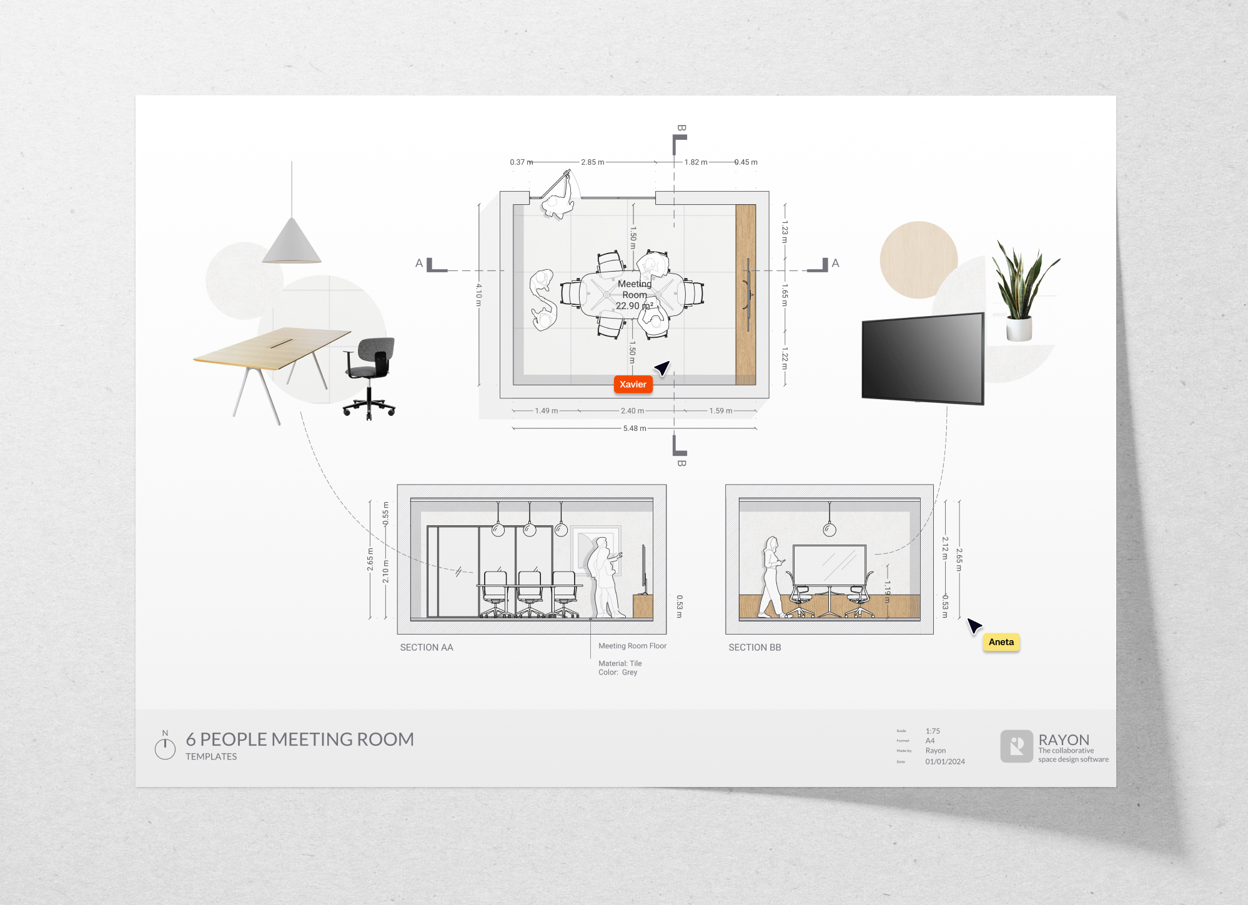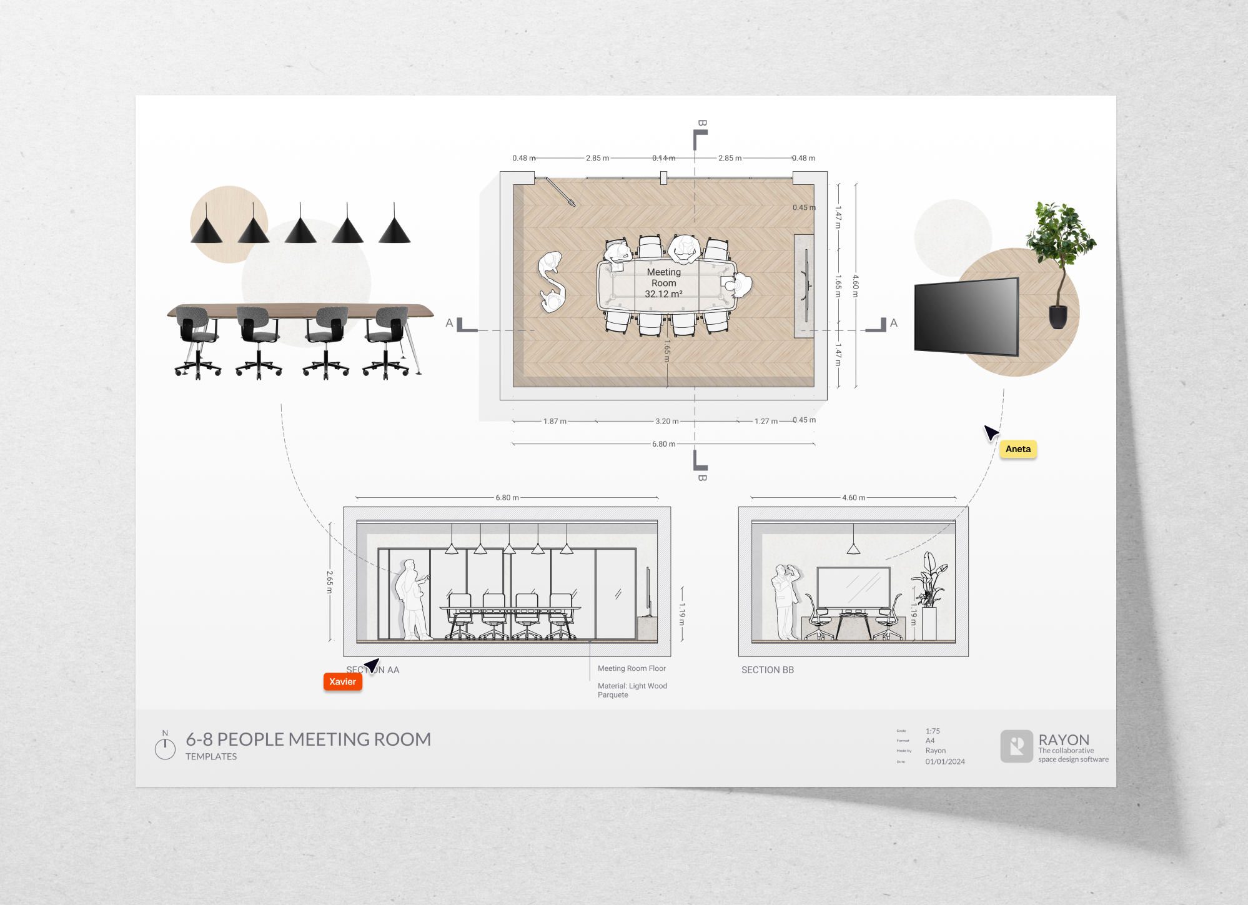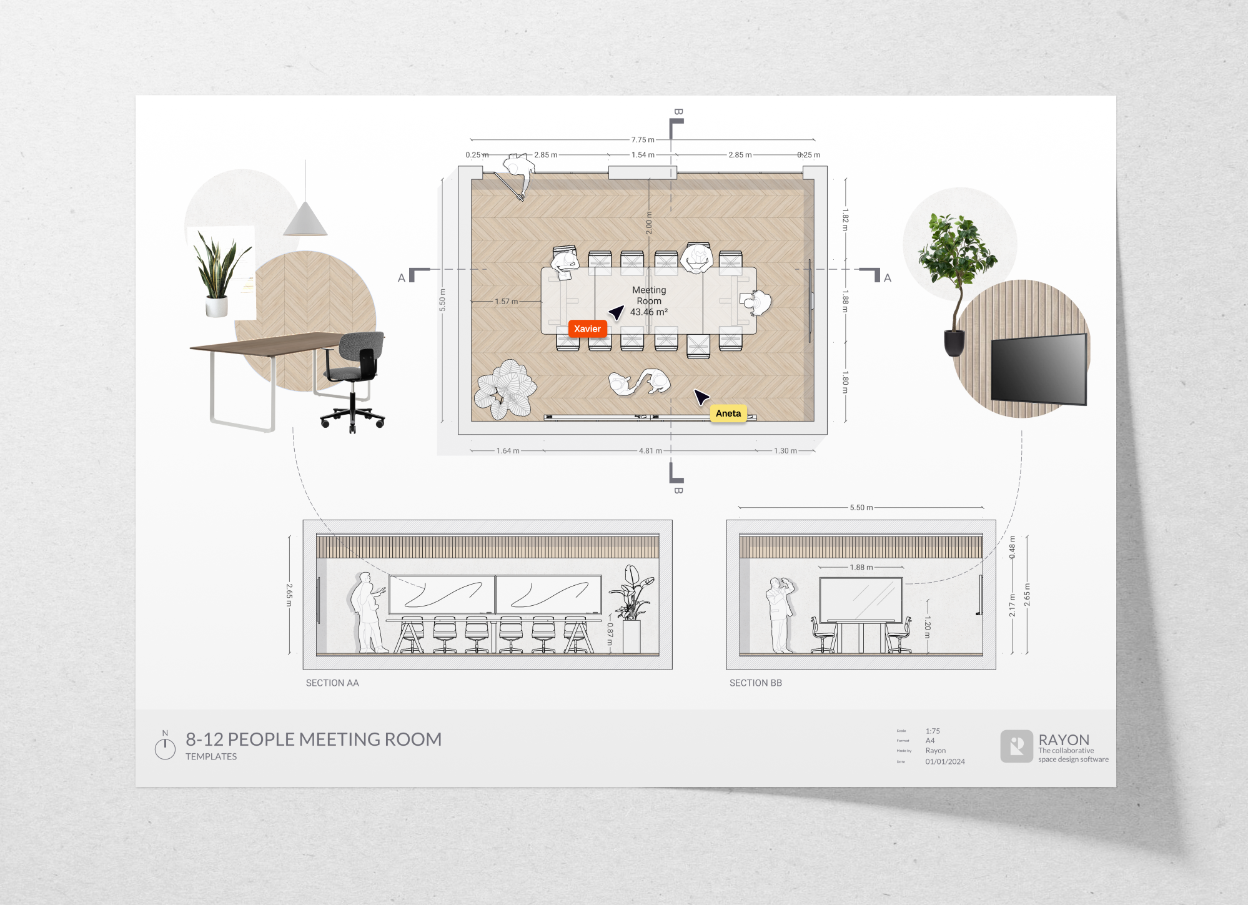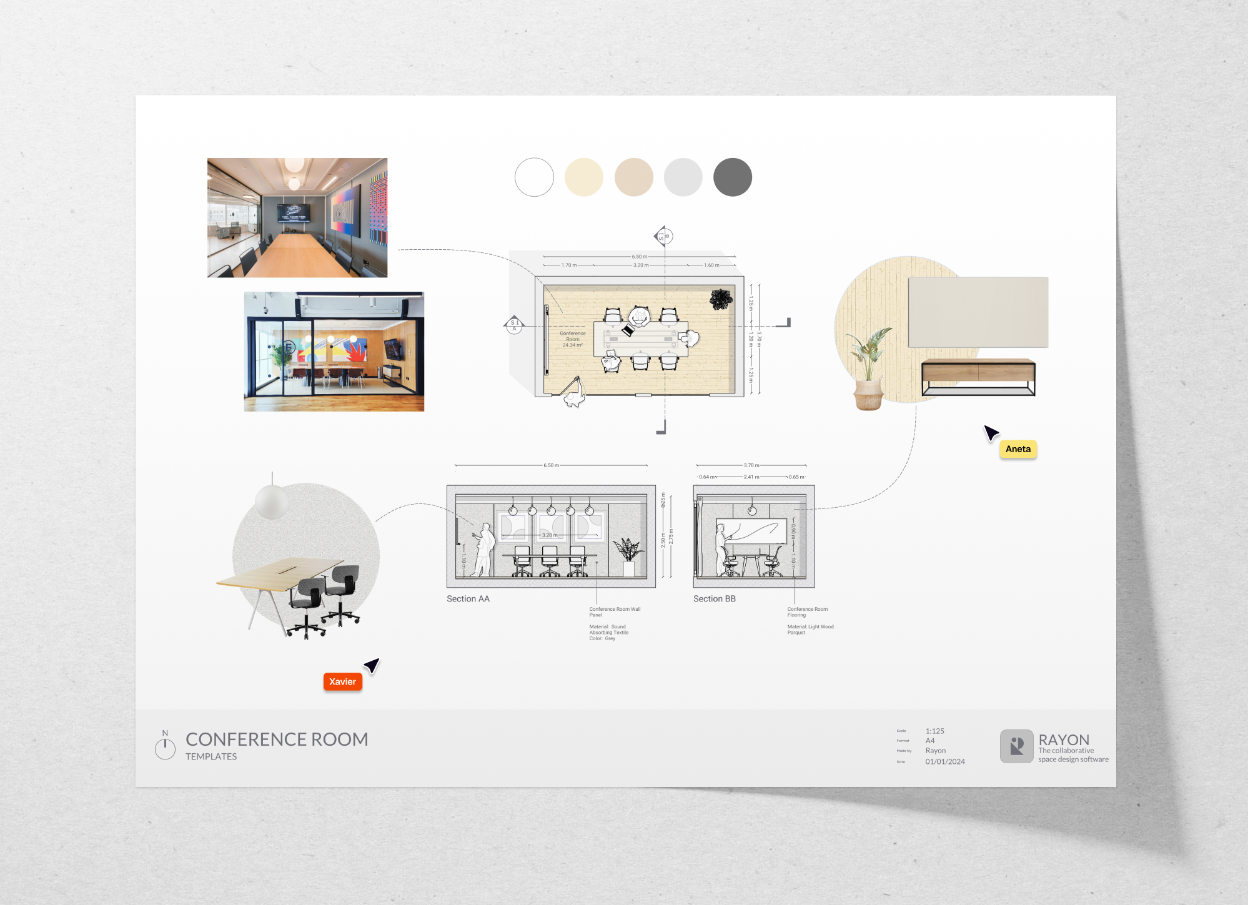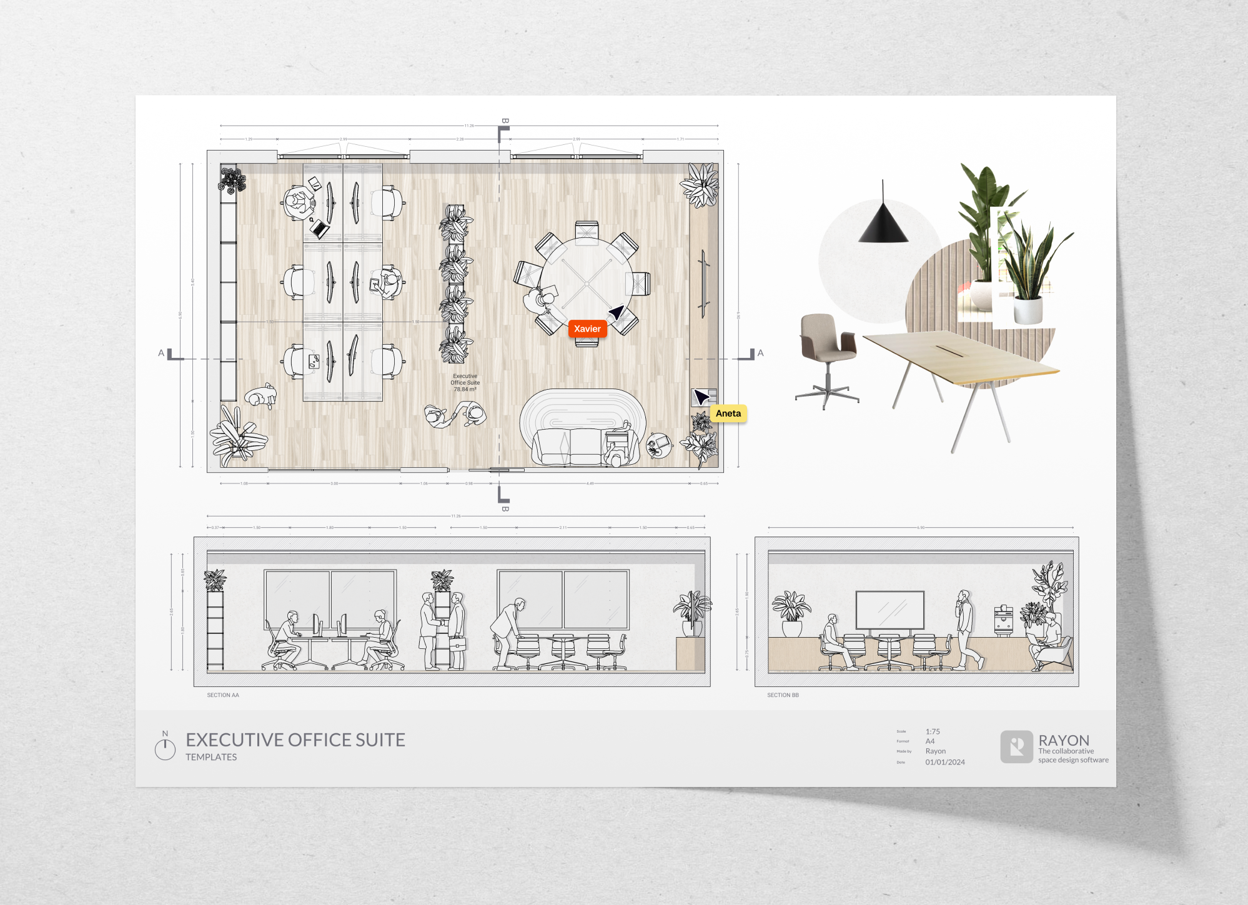6 meeting & conference rooms layouts design templates
Discover 6 essential meeting and conference room layouts with expert design tips and floor plan templates to create beautiful and precise office spaces.

Meeting rooms are the nerve centers of any business. Whether it’s for brainstorming, collaboration, or client presentations, the layout and design of these spaces can greatly influence productivity and the overall atmosphere. In this article, we’ll dive into six essential meeting and conference room layouts that cater to different business needs and room sizes.
For each layout, we’ll explore key design elements, share technical recommendations, and highlight when to use each template. These meeting room layout templates are ideal for architects and interior designers who want to deliver functional and aesthetic spaces that enhance the meeting experience.
4-Person Meeting Room Layout (15.7 m²)
A compact 4-person meeting room is designed for small teams or client meetings. This layout typically centers around a round table, creating an intimate, collaborative space that fosters close communication.
Key elements to include:
- Round table: A circular table is ideal for small meetings, ensuring equal distance between participants and creating a sense of inclusion. Ensure the table has enough diameter (approximately 1.2-1.5 m) to comfortably fit four people with laptops and notebooks.
- Chairs: Opt for ergonomic chairs that offer comfort for longer meetings but are compact enough to maintain adequate spacing.
- Storage & power outlets: Include built-in storage units for meeting essentials (pens, notepads) and easy access to power outlets for laptops and other devices.
Design and technical recommendations:
- Space optimization: Avoid cluttering the room with large furniture pieces. Since space is limited, the goal is to maintain an open flow. Consider built-in shelving or a small cabinet to reduce the need for large freestanding storage.
- Lighting: Use overhead or pendant lighting to create a bright, focused environment without taking up floor space. Consider adjustable lighting that allows participants to set the mood depending on the meeting type.
- Acoustic treatments: Small rooms can easily become echo chambers. Use sound-absorbing materials, such as acoustic wall panels or ceiling tiles, to minimize noise and maintain clarity during conversations.
When to use this layout:
This layout is ideal for small companies, startups, or freelancers who need an intimate, professional space for meetings. It’s also perfect for client meetings or quick internal discussions where proximity fosters collaboration.
6 Person Meeting Room Layout (22.9 m²)
This layout features a rectangular table and is designed for slightly larger groups, making it a versatile option for most businesses.
Key elements to include:
- Rectangular table: A table that measures around 1.8 to 2.4 meters is ideal for seating six people comfortably. Ensure there is enough clearance around the table (at least 1 meter) to allow easy movement.
- Wall-mounted screen: Consider installing a large screen (50-60 inches) for presentations or video calls. Wall-mounting saves floor space and keeps the room organized.
- Conference phone system: If the room is frequently used for remote meetings, integrating a high-quality speakerphone system is essential for clear communication.
Design and technical recommendations:
- Power management: Position power outlets along the floor or walls to allow participants to charge laptops without disrupting the flow of the room. Under-table cable management solutions can also help keep wires hidden.
- Natural light: Utilize windows to introduce natural light but ensure that glare is managed by installing adjustable blinds or shades. Natural light boosts productivity and creates a welcoming environment.
- Wall finishes: Opt for light, neutral colors to keep the room feeling spacious and bright. You can introduce corporate branding elements or artwork to add visual interest without overwhelming the space.
When to use this layout:
This layout is ideal for board meetings, team huddles, or small client presentations. It balances intimacy and formality, making it versatile for various meeting types.
6-8-Person Meeting Room Layout (32.12 m²)
For medium-sized teams, a 6-8 person meeting room offers flexibility in both design and function.
Key elements to include:
- Medium rectangular table: A table measuring around 2.4 to 2.8 meters provides ample space for eight people, with enough room for documents, laptops, and beverages.
- Dual display setup: For larger meetings, consider installing two wall-mounted screens or one screen and a whiteboard. This enables a presenter to display content while participants can still use the other screen for collaboration tools like video conferencing.
- Adequate seating: Ensure the chairs are not too bulky but provide adequate lumbar support for longer sessions.
Design and technical recommendations:
- Soundproofing: Larger rooms often require more sound insulation. Implement soundproofing on the doors and walls, especially if the room is adjacent to busy corridors. This will minimize distractions and maintain focus during meetings.
- Lighting: Adjustable LED lighting with dimming capabilities can adapt the ambiance based on the meeting’s requirements, whether it’s a casual brainstorming session or a formal client presentation.
- Modular furniture: Use modular or flexible furniture that allows the room layout to be reconfigured. For example, having movable chairs or a table on wheels can allow the room to be set up in different ways.
When to use this layout:
This is an ideal solution for larger teams or client meetings where presentations or brainstorming sessions are common. The added space allows for flexibility in activities and more comfortable seating.
8-12-Person Meeting Room Layout (43.5 m²)
Designed for larger groups, this meeting room layout is perfect for formal board meetings, workshops, or training sessions.
Key elements to include:
- Long rectangular table: For 12 people, the table should be at least 3 meters long. Ensure there’s enough space at either end for the presenter to stand without feeling cramped.
- Projector and screen: In larger meeting rooms, consider a ceiling-mounted projector paired with a retractable screen. This saves space and provides a clean, professional look.
- Whiteboard or digital board: Use a large whiteboard or an interactive smart board to facilitate brainstorming and note-taking during the meeting.
Design and technical recommendations:
- Comfortable seating: Opt for high-quality, adjustable chairs that provide comfort for longer meetings. Upholstered chairs with breathable fabric can make a significant difference during long sessions.
- Temperature control: Large rooms can quickly become stuffy with multiple people. Consider integrating a smart thermostat or installing additional ventilation to maintain a comfortable temperature.
- Decor: Use neutral tones for the walls, but don’t be afraid to add a few pops of color through artwork or furniture to keep the space engaging and professional.
When to use this layout:
This layout is best for formal settings such as board meetings, large client presentations, or training sessions that require more space for materials and participants.
Conference Room Layout – Large (24.3 m²)
This layout is designed specifically for video conferences and includes a large TV setup, making it ideal for remote meetings.
Key elements to include:
- TV screen setup: A large 55-65 inch TV screen mounted on the wall provides excellent visuals for remote participants or presentations. Ensure the screen is positioned at eye level for optimal viewing.
- AV equipment: Incorporate high-quality audio-visual equipment for seamless video conferencing, including cameras, microphones, and speakers.
- Circular or oval table: A circular or oval table is perfect for ensuring that all participants are equally positioned for remote video calls. It creates an inclusive environment and enhances communication.
Design and technical recommendations:
- Cable management: Ensure that all cables are well-managed to avoid clutter. You can achieve this by using floor or table-mounted cable channels.
- Acoustic considerations: Install sound-absorbing panels or carpeting to reduce echo during video calls. This enhances audio clarity for remote participants.
- Wall color and lighting: Use neutral or light-colored walls to reduce glare on the screen. Ensure the lighting is adjustable to avoid shadows on participants’ faces during video calls.
When to use this layout:
This is ideal for companies with frequent video conferencing needs. The layout ensures everyone is visible and audible during the meeting, and the setup maximizes comfort and functionality.
Executive Office Suite Layout (78.8 m²)
The executive office suite layout is a multi-functional space designed for executive-level meetings and private work sessions.
Key elements to include:
- Executive desk area: Include a large desk with multiple screens for executive tasks. Ensure that there are adequate storage options for files and documents.
- Meeting area: A large rectangular or oval meeting table with 8-12 chairs provides space for small team meetings or client discussions.
- Lounge area: Incorporate a cozy seating arrangement, such as a sofa and armchairs, for informal discussions or relaxation. This area can be separated with a room divider or bookshelf.
Design and technical recommendations:
- Zoning: Clearly define different zones within the office suite: one for personal work, one for formal meetings, and one for casual interactions. Use rugs or furniture arrangements to differentiate these areas.
- Technology integration: Ensure that the executive has access to all necessary technology, including multiple screens, video conferencing setups, and soundproofing for confidential conversations.
- High-end finishes: Use premium materials like hardwood flooring, leather chairs, and designer lighting to create a luxurious and professional atmosphere.
When to use this layout:
This is the perfect layout for high-level executives who need a space that balances work and meetings with a touch of sophistication. The executive office suite is ideal for private work sessions, confidential client meetings, or hosting key decision-makers. Its multi-functional design allows for both formal and informal interactions, making it versatile for various business activities.
Conclusion
Designing the perfect meeting or conference room layout involves balancing aesthetics, functionality, and technology. From small 4-person meeting rooms to executive office suites, each layout serves a unique purpose, allowing businesses to optimize their space for collaboration, presentations, or remote communication. By understanding the key elements and following expert design recommendations, architects and interior designers can create meeting rooms that not only look professional but also enhance productivity and comfort.
Whether you're designing for a corporate office, a startup, or an executive suite, Rayon provides the fastest and most intuitive tools to create all your meeting room drawings. From detailed floor plans to elevations and sections, our platform empowers designers to bring their concepts to life with precision.
