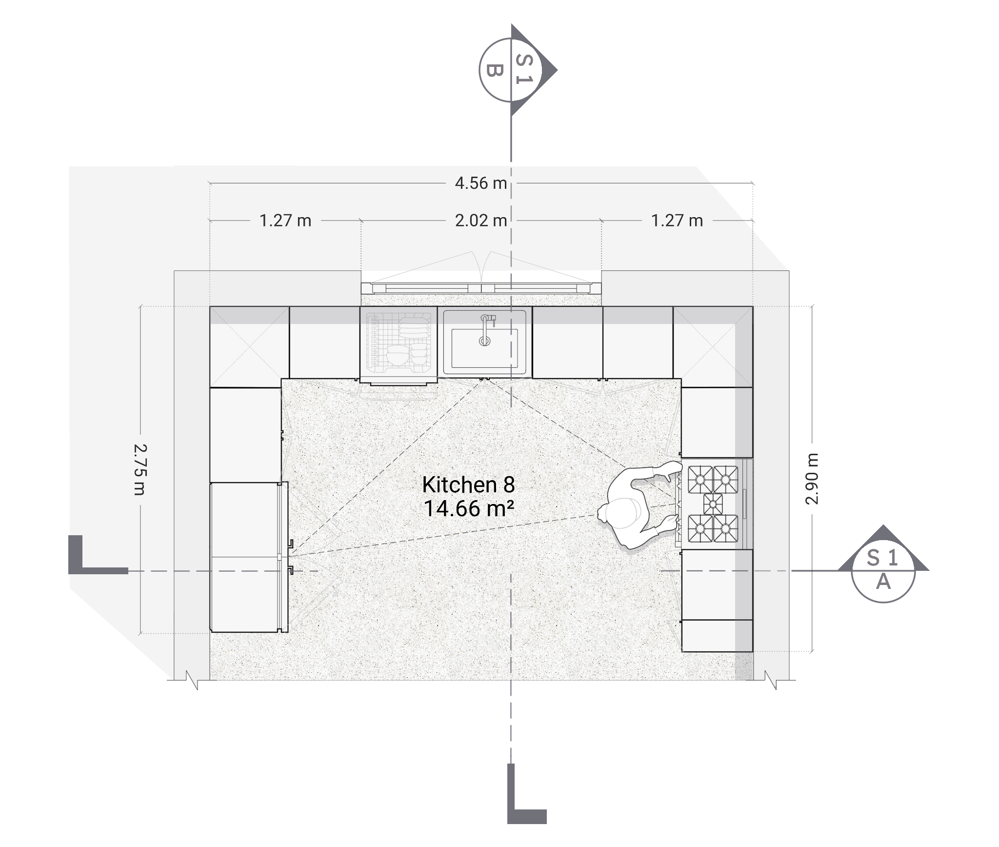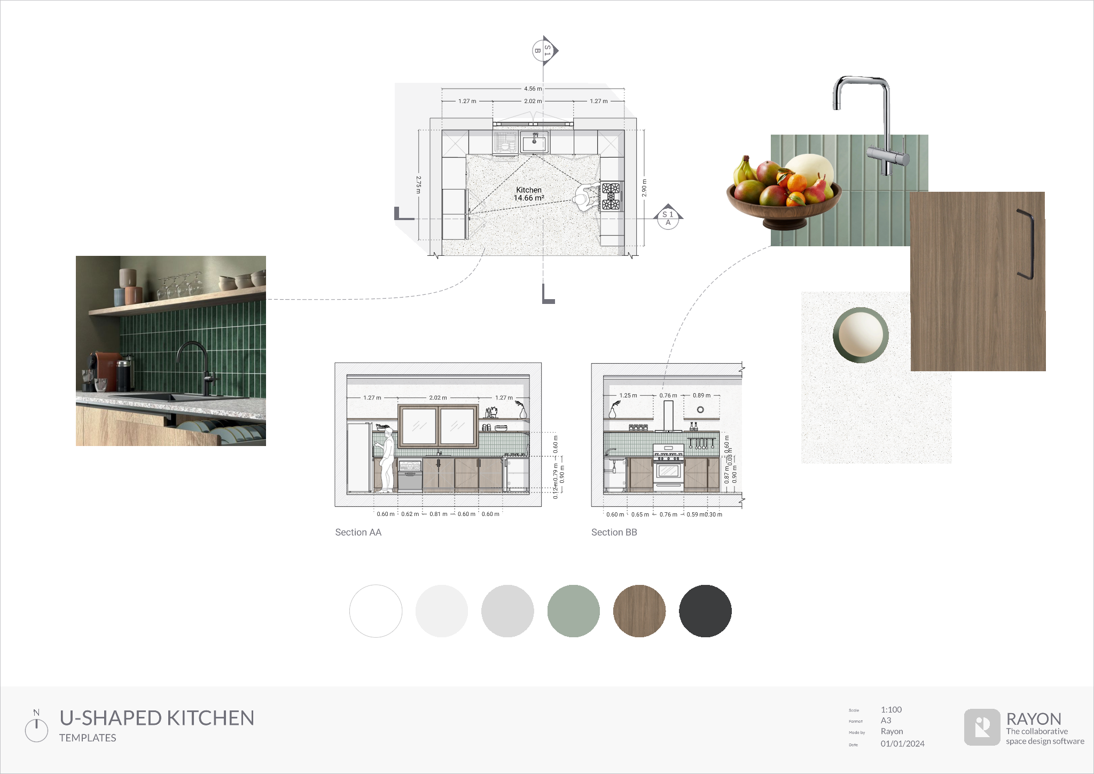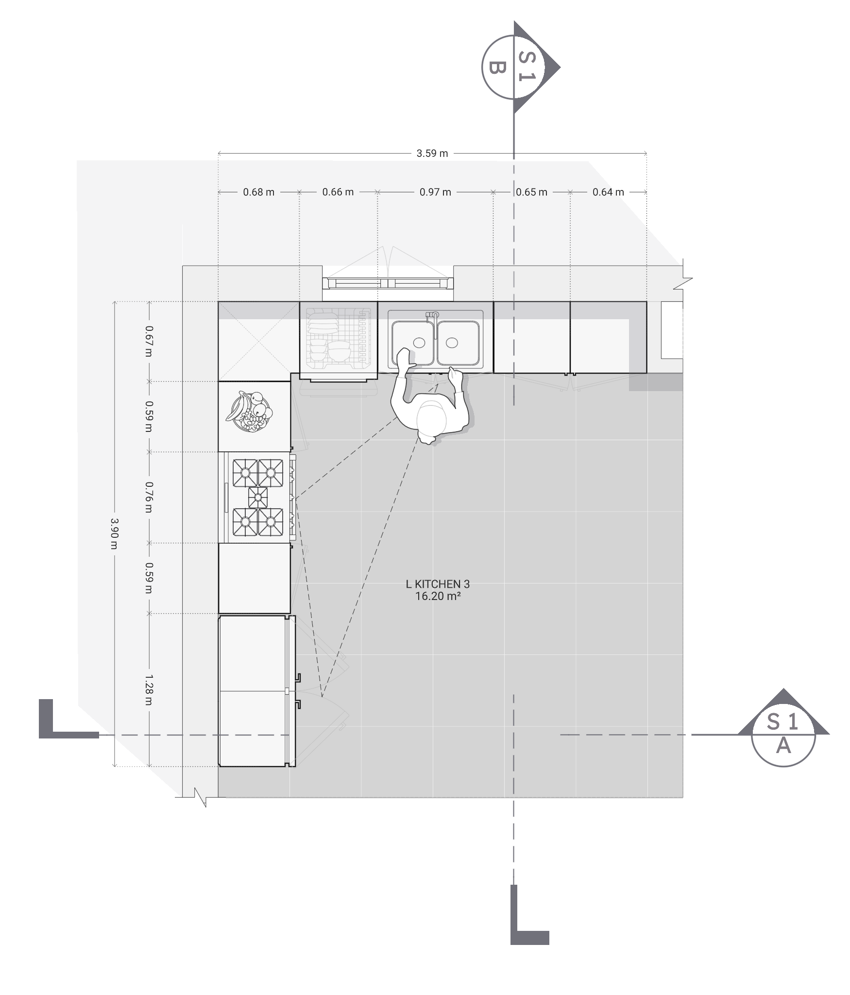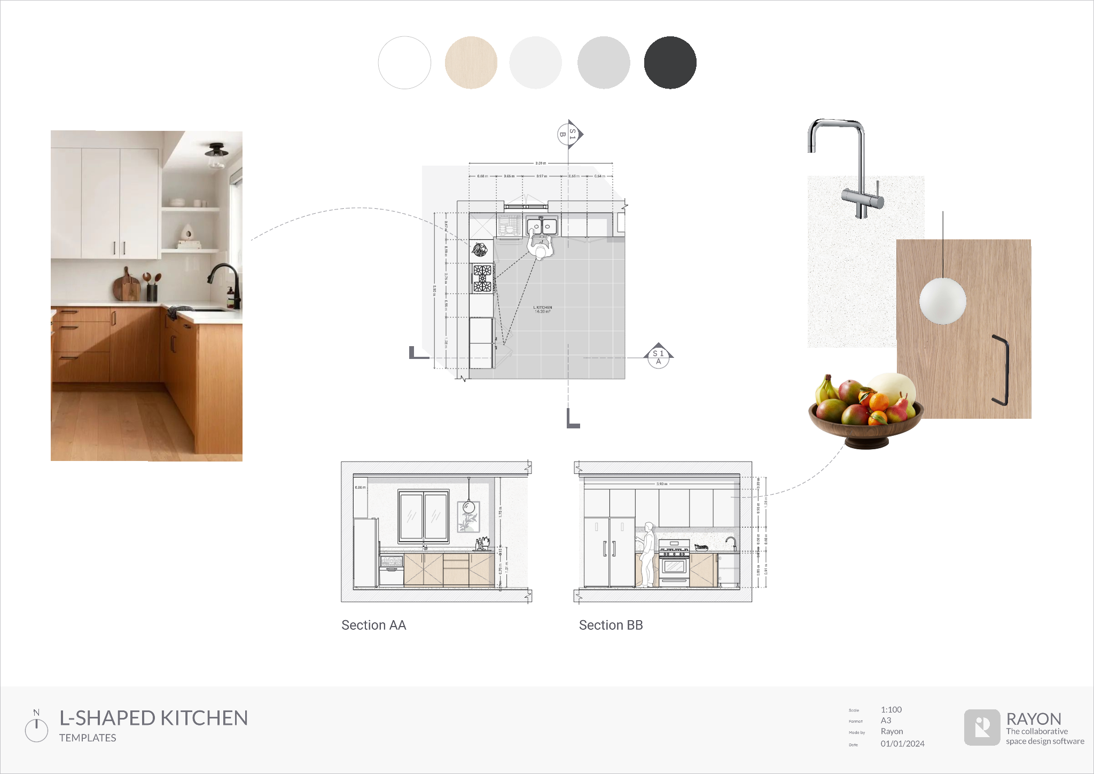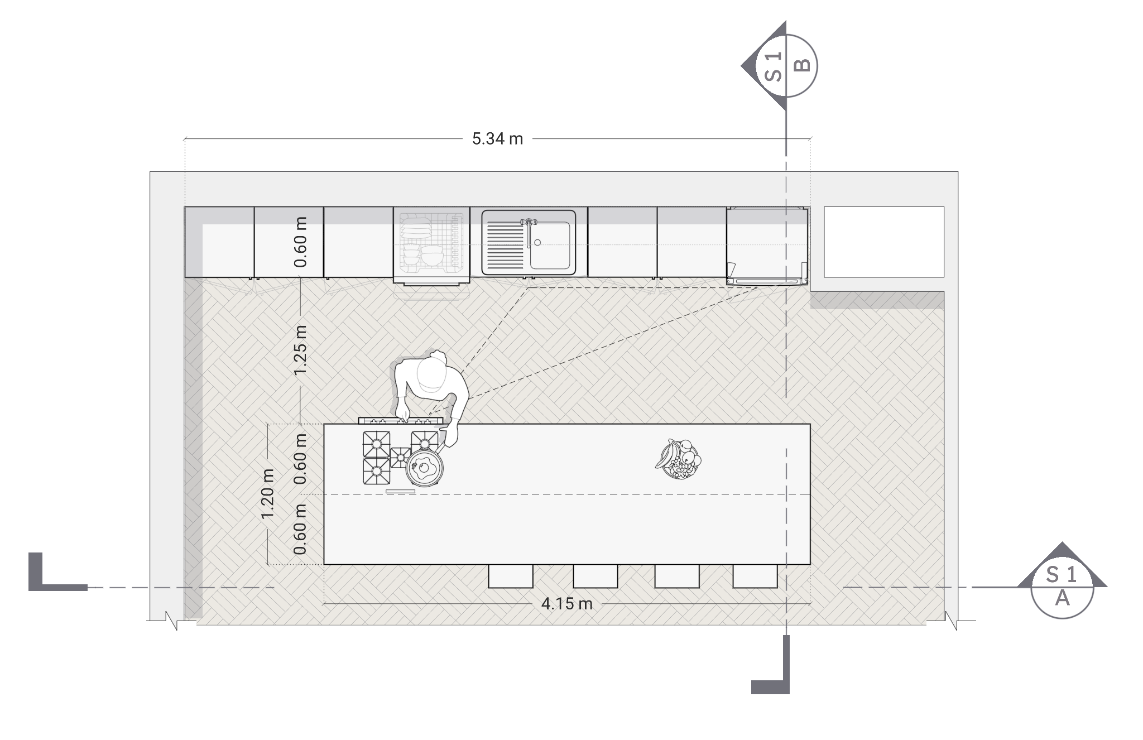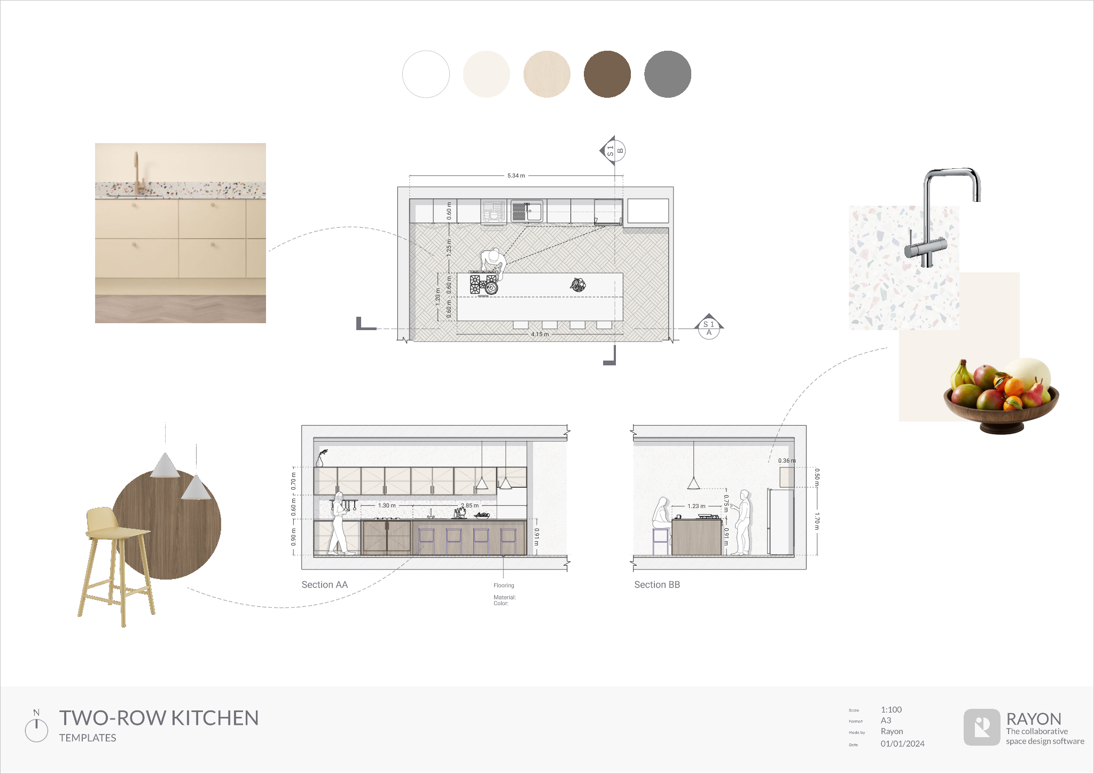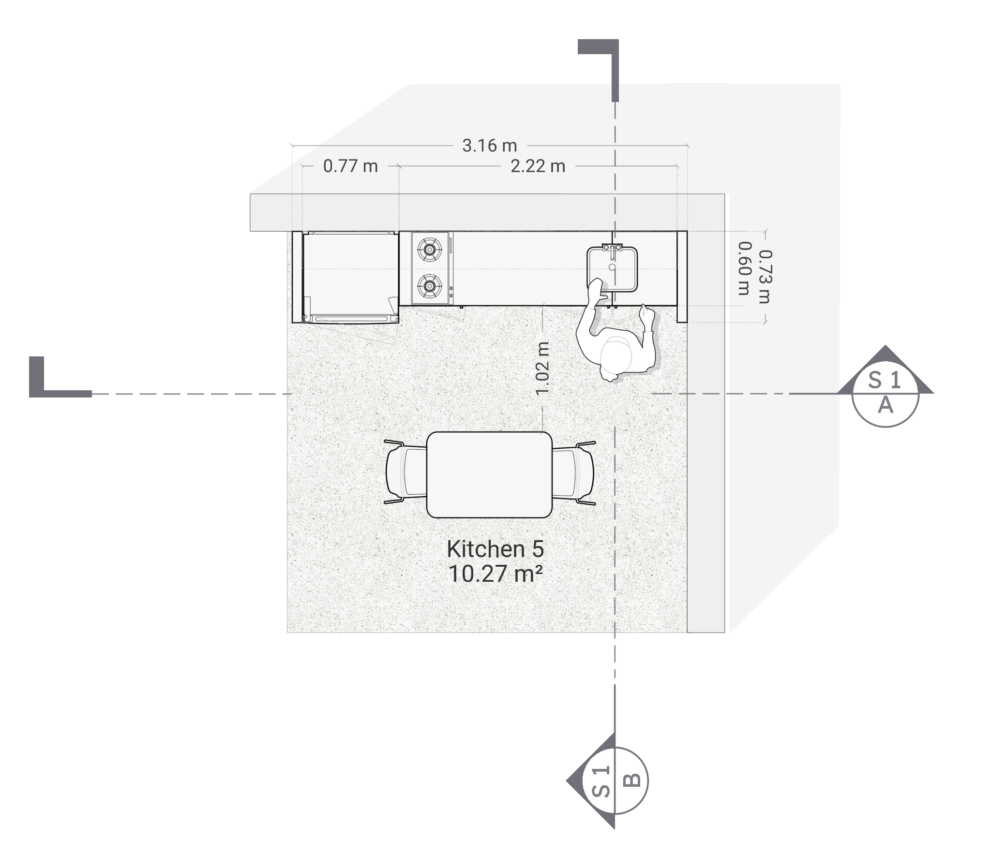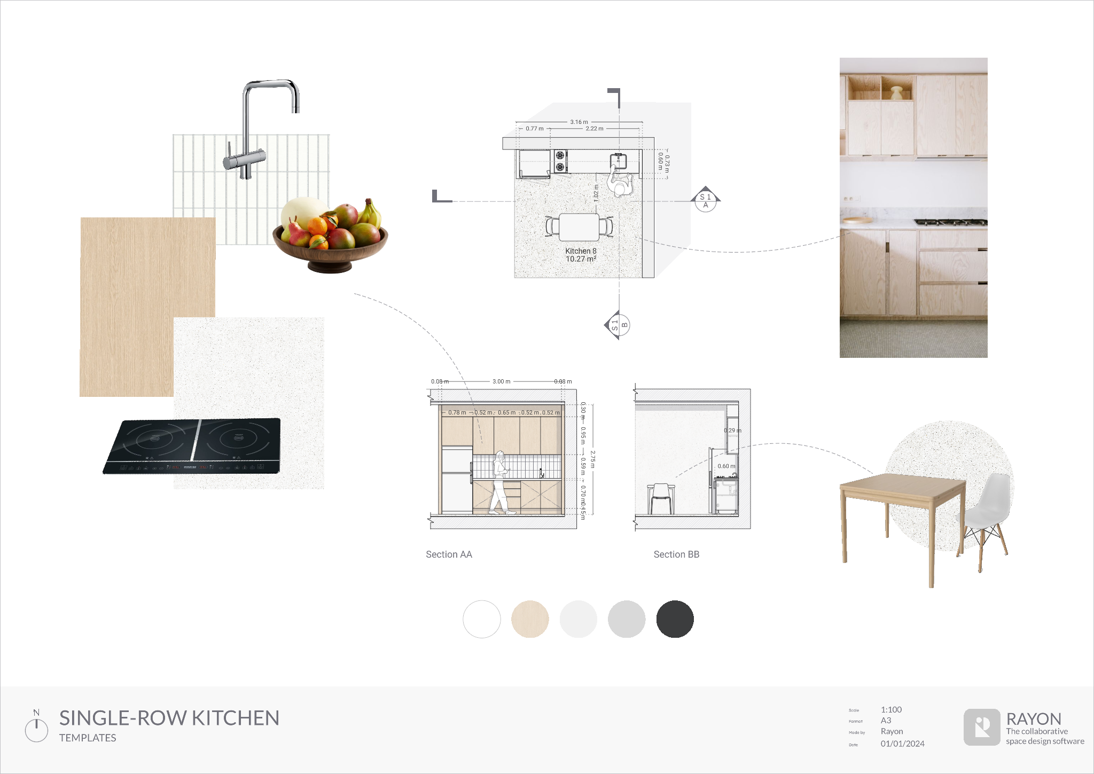4 Kitchen Layouts Templates for Interior Designers
Discover four kitchen layout templates for interior designers, complete with floor plans, elevations, CAD blocks, and styling ideas for your projects.

Designing a kitchen that balances functionality and style is a key challenge for interior designers. The layout of a kitchen significantly impacts how well it serves its purpose and its aesthetic appeal.
While finding basic layouts on the web area easy, it’s more difficult to find professional templates really serving the needs of Interior Designers and Architects. At Rayon.design, we’re committed to help you create beautiful designs, faster than ever.
In this article, we share four popular kitchen layout templates — U-Shaped, L-Shaped, Two-Row Hybrid Seating, and Single-Row — each tailored to meet specific design needs. Each templates features a Floor Plan, Elevations Drawings, CAD Blocks, and Styles. Either as an inspiration for your next project, or for the assets included, we designed those Kitchen Layouts templates to streamline your design process.
Let’s jump into them! 👇
U-Shaped Kitchen Layout
The U-Shaped kitchen layout is a classic choice for creating a highly efficient cooking area with ample storage and countertop space. This design wraps around three walls, forming a "U" shape, which helps streamline workflow and keep everything within easy reach.
Rayon’s U-Shaped Kitchen template comes with fully customizable styles and a wide range of 2D CAD blocks, allowing designers to adjust colors, materials, and fixtures according to client preferences. Use this template to experiment with different layouts and create a kitchen that meets both functional needs and aesthetic desires.
When to Use This Layout?
The U-Shaped kitchen layout is best suited for medium to large kitchens where space allows for ample cabinetry and countertops. It’s ideal for homeowners who enjoy cooking and need plenty of space for food preparation and storage. This layout is also great for creating a defined kitchen area in an open floor plan, providing a sense of separation while maintaining a connected feel to the rest of the space.
Interior Design and Presentation Tips:
When designing a U-Shaped kitchen, think about how to maximize both function and aesthetics. Utilize corner cabinets with pull-out shelves to make the most of hard-to-reach areas, and balance closed cabinets with open shelving to create visual interest. Incorporate mood board images and CAD blocks into your presentations to give clients a clear vision of the design. These tools help communicate your ideas effectively, showcasing the textures, colors, and materials in the space, which can make your client presentations more engaging and persuasive.
L-Shaped Kitchen Layout
The L-Shaped kitchen layout is a flexible design that works well in open floor plans. By utilizing two adjoining walls, this layout creates a natural work triangle, promoting efficiency in the kitchen space.
The L-Shaped Kitchen template in Rayon offers flexibility and customization, perfect for interior designers who want to explore various configurations. Adjust cabinetry, appliances, and colors to suit any client’s needs, from minimalist aesthetics to more traditional designs.
When to Use This Layout?
The L-Shaped kitchen layout is perfect for small to medium-sized kitchens or open-concept homes where the kitchen flows into the living or dining area. It is particularly effective in homes where space is limited but functionality is a priority. This layout also works well when there is a need to incorporate a dining table or an island, offering versatility and flexibility in design.
Interior Design and Presentation Tips:
For L-Shaped kitchens, focus on creating a seamless flow between the kitchen and adjacent spaces. Use the open area to add an island or a dining nook to enhance functionality and social interaction. When presenting to clients, mood board images can help illustrate how different finishes and colors can define each area, while CAD blocks offer a tangible look at space planning and furniture placement. This helps clients visualize the final outcome and makes decision-making more interactive and informed.
Tow-Row Kitchen Layout
The Two-Row Kitchen layout is a modern design that combines functionality with social space. By placing two rows of cabinets and counters opposite each other, this layout maximizes workspace while incorporating seating for dining or casual conversation.
Rayon’s Two-Row Kitchen template is designed to inspire creativity and practicality. With customizable elements and an extensive library of styles and 2D CAD blocks, designers can create a space that perfectly blends functionality and style to meet any client’s needs.
When to Use This Layout?
This layout is ideal for medium to large kitchens where social interaction is a priority. It’s perfect for families who enjoy cooking together or for those who entertain frequently, as it allows for ample workspace and seating within the kitchen. This layout is also great for creating a multi-functional space that serves both cooking and dining needs.
Interior Design and Presentation Tips:
For a precise and beautiful Two-Row Kitchen layout, ensure ample space between rows for movement and interaction. Use mood boards to present a cohesive style that blends cooking and dining areas seamlessly. CAD blocks can demonstrate various seating arrangements and how they interact with the kitchen workflow. These visual aids help clients understand the versatility of the layout, making it easier to visualize how the kitchen can accommodate multiple functions and occasions.
Single-Row Kitchen Layout
The Single-Row kitchen layout, or galley kitchen, is a simple yet effective design ideal for narrow spaces. All appliances, cabinets, and countertops are arranged along one wall, creating a streamlined workflow.
The Single-Row Kitchen template in Rayon provides a sleek and modern solution for small spaces. It offers endless customization options, allowing designers to adjust layouts, colors, and materials to create a functional and aesthetically pleasing kitchen.
When to Use This Layout?
The Single-Row kitchen layout is best suited for small spaces, such as apartments or studio flats where maximizing space is crucial. It’s also ideal for homeowners who prefer a minimalist look and do not require a lot of storage or countertop space. This layout is efficient and compact, perfect for urban living where space is often at a premium.
Interior Design and Presentation Tips:
In a Single-Row kitchen, make the most of vertical space with upper cabinets or open shelving to keep the floor area clear and functional. Utilize mood board images to show clients how different colors and materials can make a narrow space feel more expansive and bright. CAD blocks can be particularly useful in demonstrating the layout's efficiency and storage solutions, helping clients appreciate the design’s functionality and aesthetics.
Conclusion
Kitchen layouts are a crucial element of interior design, influencing both the functionality and look of a home. With Rayon's versatile templates, interior designers and architects can explore various kitchen layouts and customize them to meet any client's needs. Discover these kitchen templates and more on Rayon to elevate your design projects.
