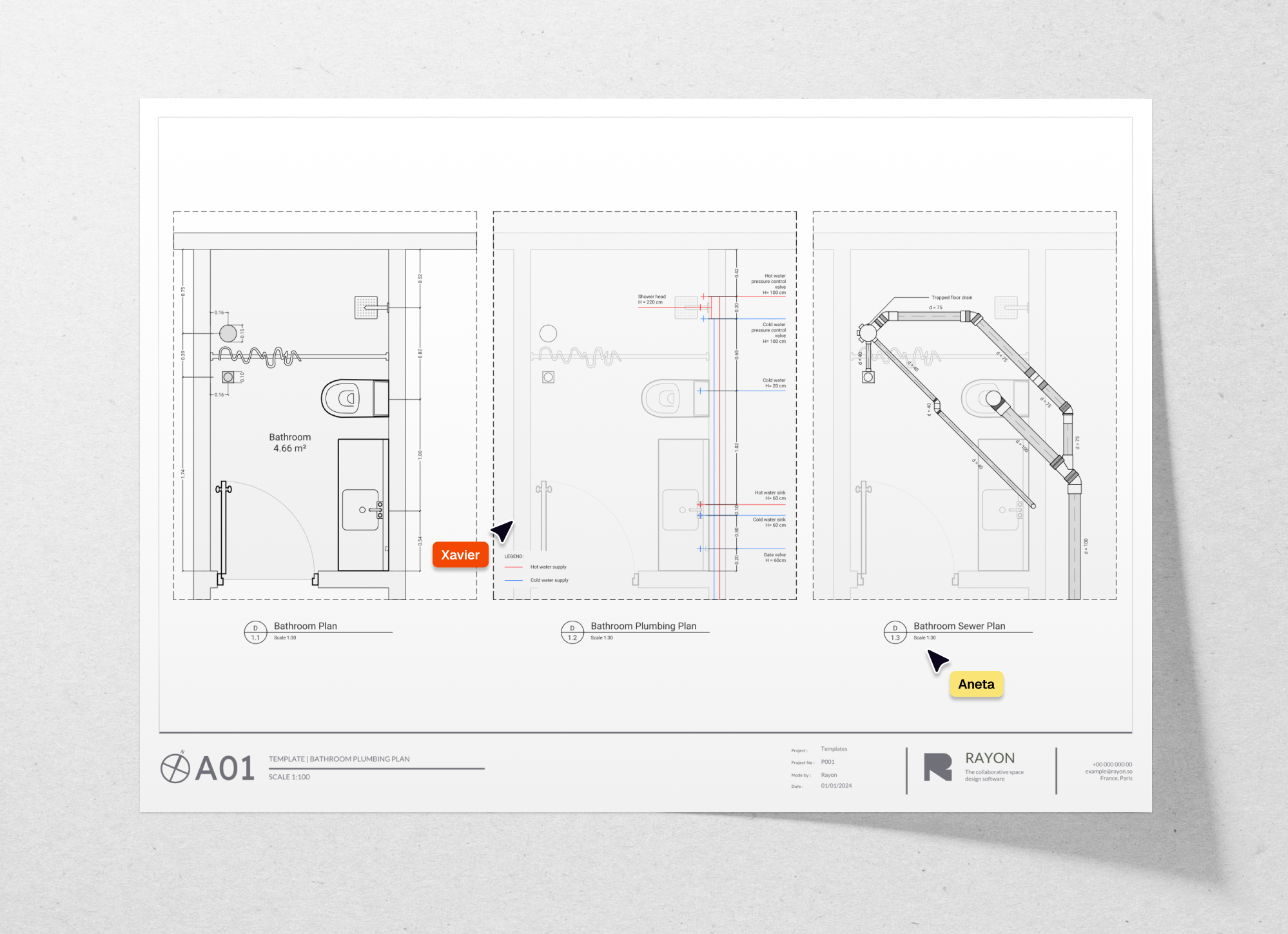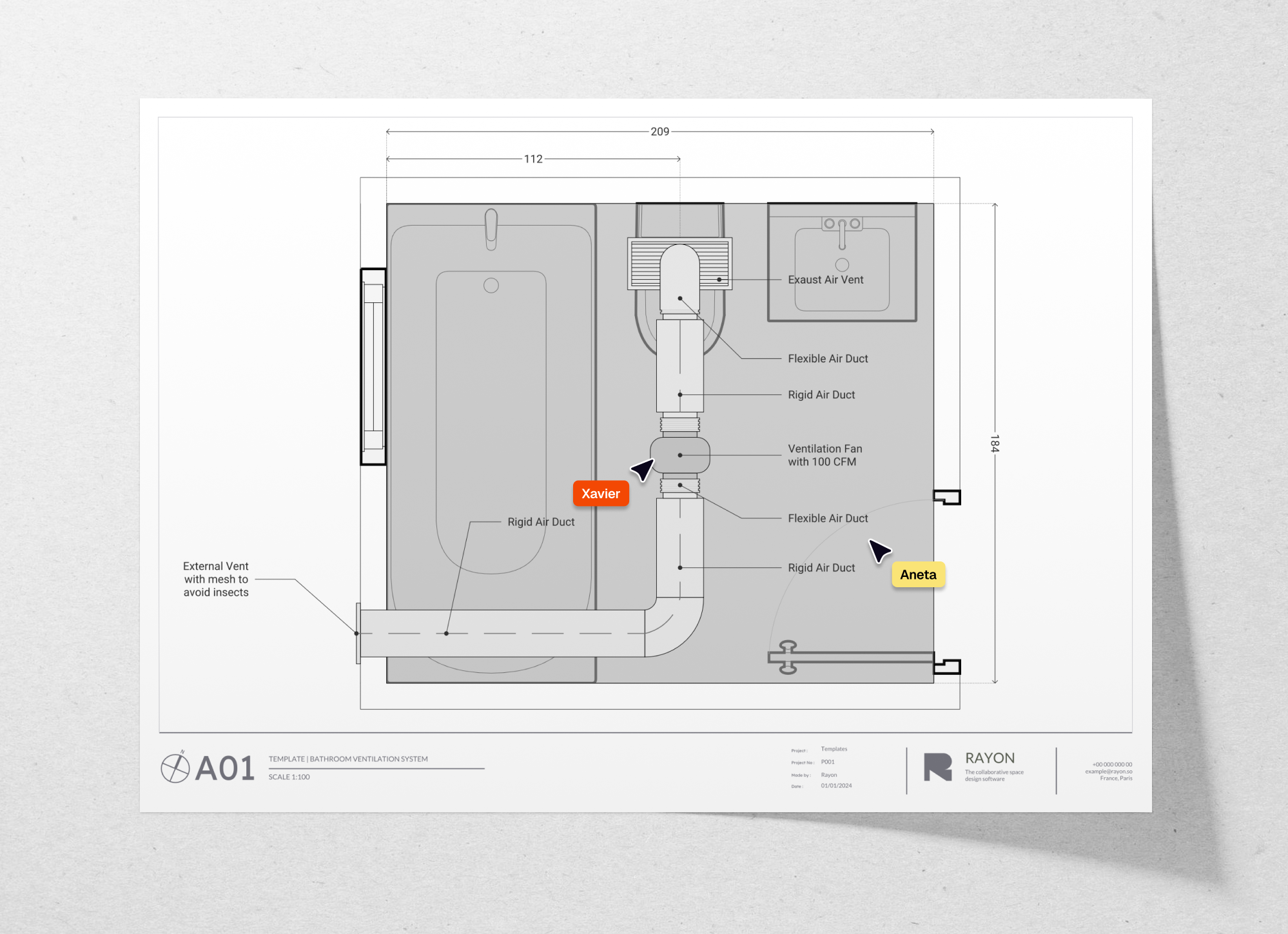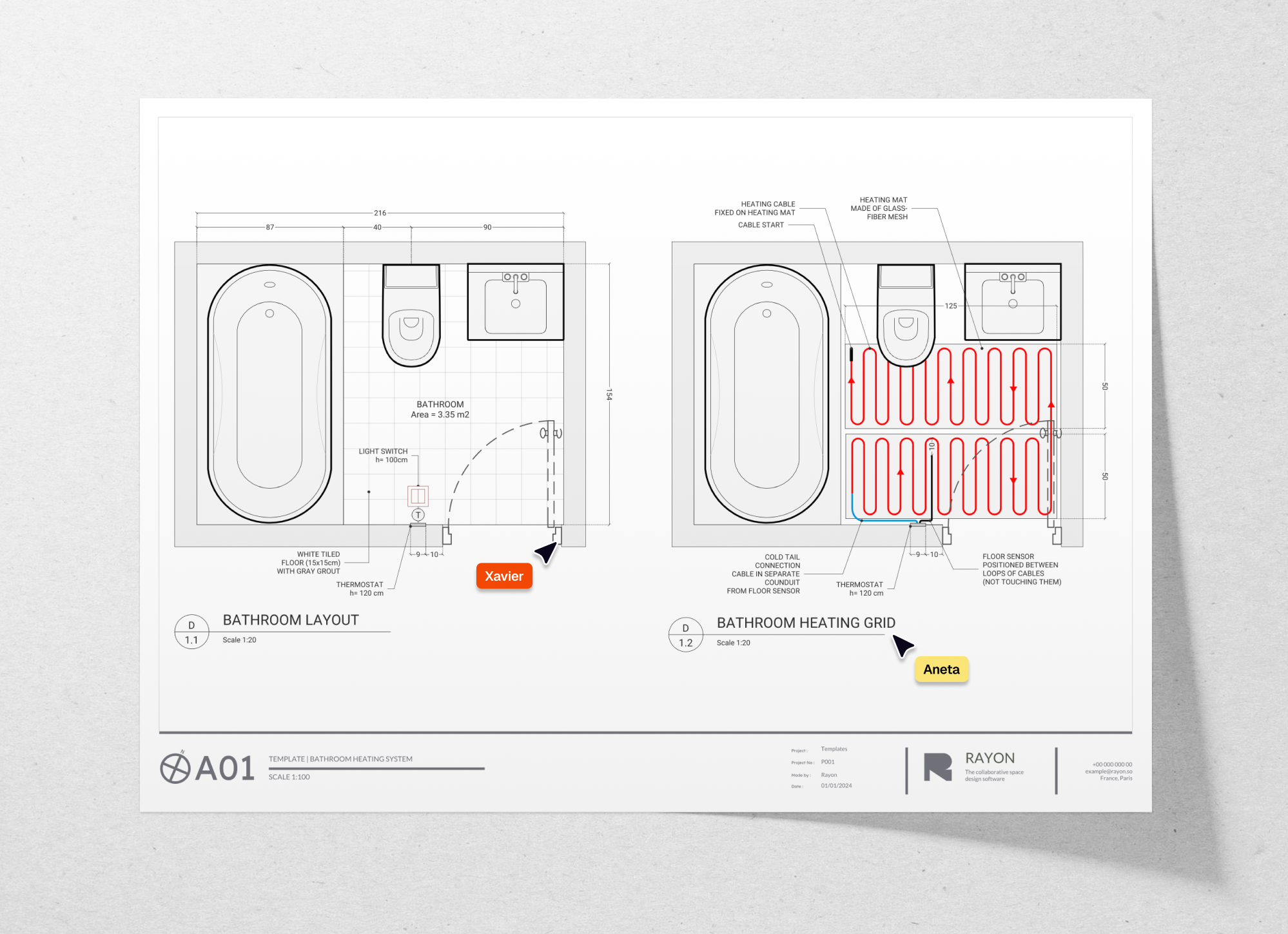3 bathroom technical plans - Plumbing, ventilation & floor heating
Master bathroom design with technical plans for plumbing, ventilation, and floor heating. This guide for interior architects and designers includes expert tips and free templates to create functional and efficient bathrooms.

Creating the perfect bathroom isn’t just about aesthetics—it’s about ensuring functionality, safety, and comfort through precise technical planning. For interior architects and designers, mastering bathroom technical plans is essential to deliver spaces that work seamlessly. In this guide, we’ll explore three critical technical plans—plumbing, ventilation, and floor heating—and provide templates to get up to speed on your projects and elevate your designs.
1. Why bathroom technical plans are essential for interior architects and designers
Bathroom design goes beyond aesthetics; it demands technical precision to ensure functionality, safety, and comfort. For interior architects and designers, creating comprehensive technical plans is a cornerstone of successful bathroom projects. Here’s why these plans are indispensable:
- Ensure Efficient Functionality: Technical plans provide a clear roadmap for installing essential systems like plumbing, ventilation, and heating. By mapping out water supply lines, drainage systems, and airflow, these plans ensure that every element works seamlessly together, minimizing disruptions or costly rework during construction.
- Achieve compliance with codes and standards: Bathrooms are subject to strict building codes and regulations. Detailed technical plans help designers align their work with local requirements, covering aspects like pipe diameters, ventilation rates, and electrical safety for underfloor heating. This compliance ensures a smooth approval process and reduces legal risks.
- Optimize space and comfort: In compact spaces like bathrooms, efficient use of every square meter is critical. Technical plans help designers balance spatial constraints with user comfort, ensuring optimal placement of fixtures, air ducts, and heating zones without sacrificing aesthetics or usability.
- Enhance durability and maintenance: Properly designed technical plans anticipate potential issues, such as moisture buildup or inefficient heat distribution. By addressing these factors early, designers create bathrooms that are not only functional but also easy to maintain and long-lasting.
- Foster collaboration with contractors: Contractors rely on clear, precise plans to execute designs accurately. Technical plans serve as a shared language between designers, plumbers, electricians, and builders, ensuring everyone is aligned and the project runs efficiently.
- By integrating technical plans into their workflow, interior architects and designers elevate the quality of their projects, creating bathrooms that are functional, compliant, and tailored to the client’s needs.
2. Bathroom technical plans: Templates and key elements
Designing a functional and comfortable bathroom requires precise technical planning. To assist architects and designers, we’ve created three comprehensive templates that address the critical aspects of plumbing, ventilation, and floor heating. Below, we outline the templates and highlight the essential elements each plan should include.
Bathroom plumbing and piping plan
A well-executed plumbing plan is the backbone of any bathroom design, ensuring efficient water supply and drainage.
This template includes:
- Fixture Locations: Clear placement of sinks, showers, bathtubs, and toilets.
- Pipe Routes: Defined pathways for hot and cold water supply and drainage pipes.
- Pipe Sizes and Materials: Annotations specifying diameters and recommended materials for durability and efficiency.
- Connections: Points where pipes link to the main water supply and sewer lines.
- Detailed Notes: Installation guidelines for shut-off valves and water meters.
This template ensures your plumbing design is both functional and compliant with industry standards, minimizing issues during construction.
You can read this article on how to create a plumbing plan for deeper explanations.
Bathroom ventilation system plan
Proper ventilation prevents moisture buildup, ensuring air quality and protecting against mold.
This template focuses on:
- Exhaust Fan Placement: Strategic positioning to effectively remove moisture near showers and bathtubs.
- Air Duct Layout: Clear routes leading to external vents for seamless airflow.
- Fan Ratings (CFM): Recommendations to match bathroom size for optimal performance.
- Material Specifications: Guidance on using noise-reducing and moisture-resistant duct materials.
- Annotations: Installation tips to minimize noise and maximize efficiency.
Use this plan to create bathrooms with excellent air circulation and long-lasting structural integrity.
Bathroom floor heating plan
Floor heating adds a touch of luxury and practicality to bathrooms, ensuring even warmth and comfort.
This template covers:
- Heating Grid Layout: Clearly defined zones for uniform heat distribution.
- Thermostat Placement: Logical positioning with connections to the electrical system.
- Material Details: Recommendations for heating mats, insulation layers, and compatible floor finishes.
- Safety Measures: Instructions to avoid overheating or electrical issues during installation.
With this plan, you can elevate your bathroom designs, providing clients with both comfort and efficiency.
Create your bathroom designs easily with Rayon’s bathroom resources
- Discover all our bathroom templates.
- Browse our Bathroom, Showers & partitions and toilets blocks libraries.
- Learn more about creating bathroom floor plans with Rayon.


